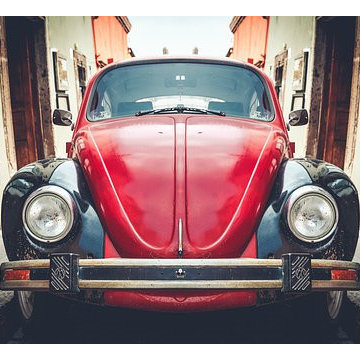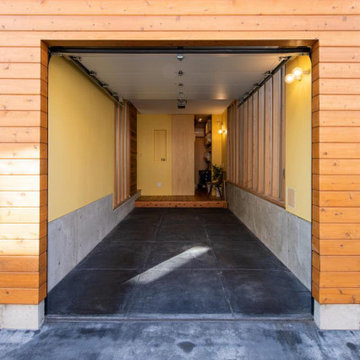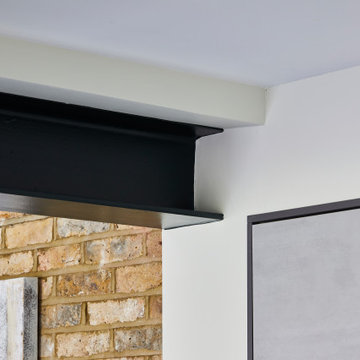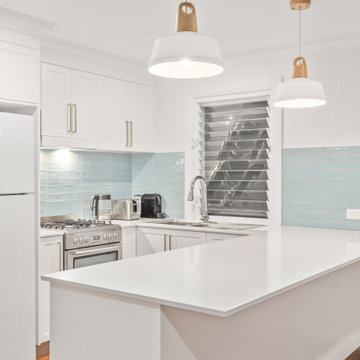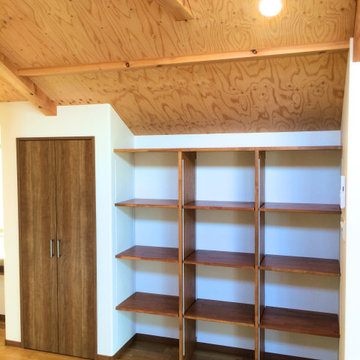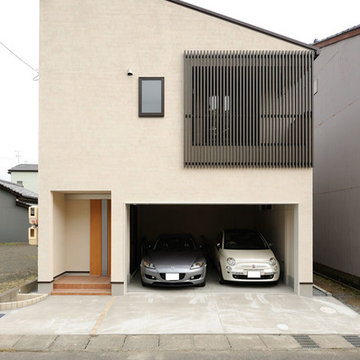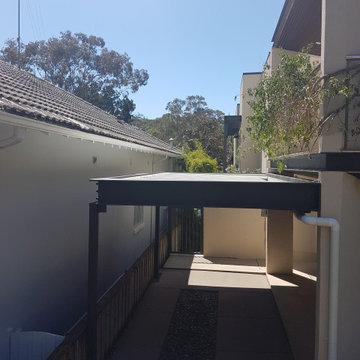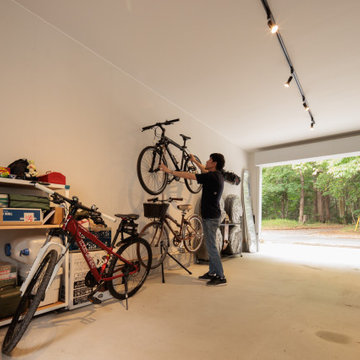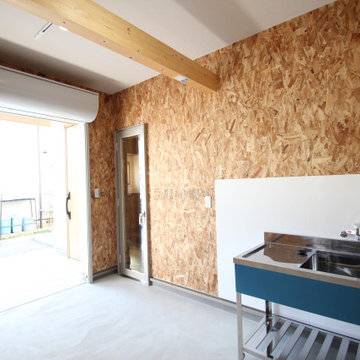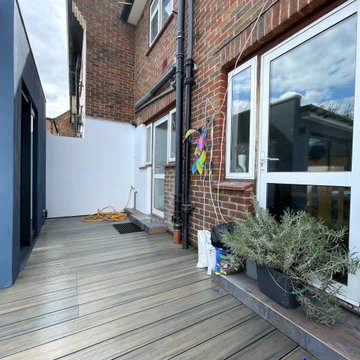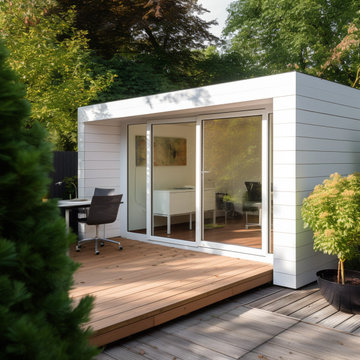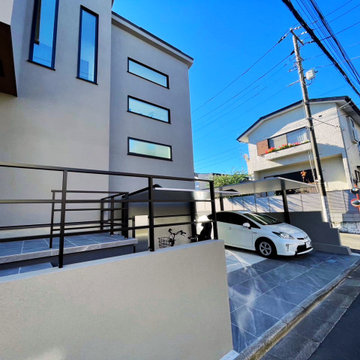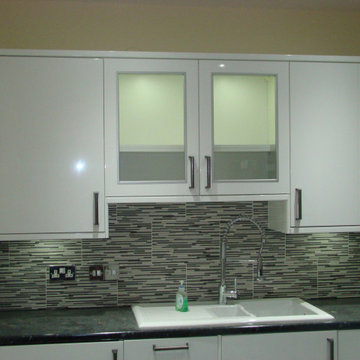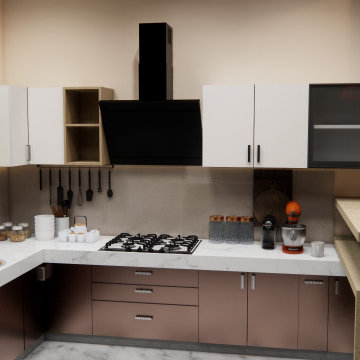Refine by:
Budget
Sort by:Popular Today
701 - 720 of 16,451 photos
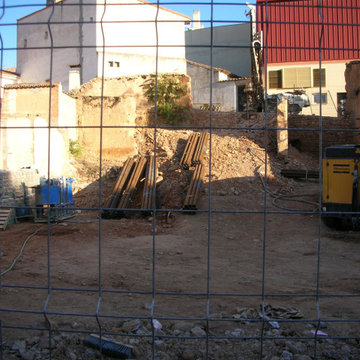
Edificio de 15 viviendas en dos bloques, garaje y
trasteros, con un total de 2.316,92 metros cuadrados construidos.
Esta obra se ejecutó mediante pantalla de micropilotes y muro pantalla, para la sujeción de terrenos y viviendas colindantes.
Find the right local pro for your project
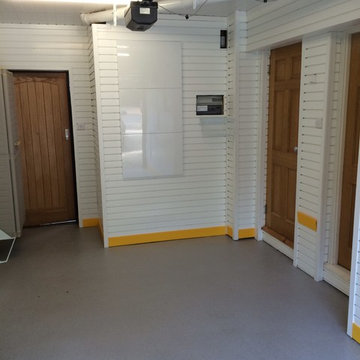
Garageflex transformed this dusty garage floor in Beaconsfield for the owner into a clean, seamless garage floor finish which looks fantastic.
Garageflex
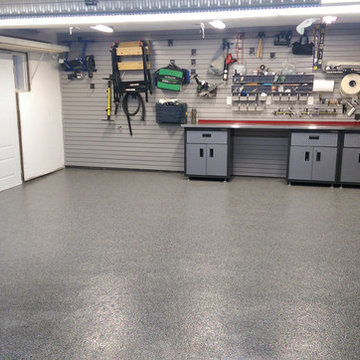
Graphite epoxy floor with slat walls and custom cabinets in an Etobicoke garage
Inspiration for a mid-sized modern attached two-car carport remodel in Toronto
Inspiration for a mid-sized modern attached two-car carport remodel in Toronto

Sponsored
Columbus, OH
Dave Fox Design Build Remodelers
Columbus Area's Luxury Design Build Firm | 17x Best of Houzz Winner!
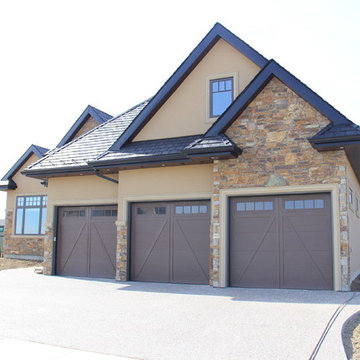
SAGIREV REF #2 Port Redwood was used in this beautiful home as an Exterior Soffit and covered deck.
Example of a minimalist garage design in Edmonton
Example of a minimalist garage design in Edmonton
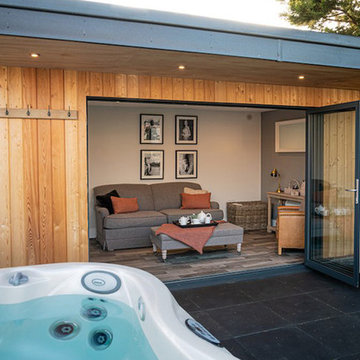
The team built a stunning, fully insulated, heated summer house complete with a bathroom, shower and laundry room, wrapped in Siberian Larch cladding with a fibre-glass roof and bi-fold doors to create a smooth transition from inside to out.
The bespoke space, designed to provide the family with an additional living area and self-contained guest house, leads out to a luxurious hot tub area, complete with sleek black patio slabs.
Bespoke design and build summer house
Self-contained guest house fully equipped with electricity and heating
Outdoor hot tub/spa area
Toilet and shower room
Laundry room
Living area with sofa bed
Aluminium bifold doors
Siberian larch cladding
Spotlights and ambient outdoor lighting
Landscaping and granite-style patio

Sponsored
Columbus, OH
Dave Fox Design Build Remodelers
Columbus Area's Luxury Design Build Firm | 17x Best of Houzz Winner!
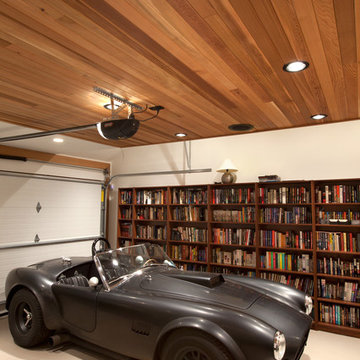
Designer: Archirix Studio
Photography: Ema Peter
Minimalist garage photo in Vancouver
Minimalist garage photo in Vancouver
Modern Garage and Shed Ideas
36








