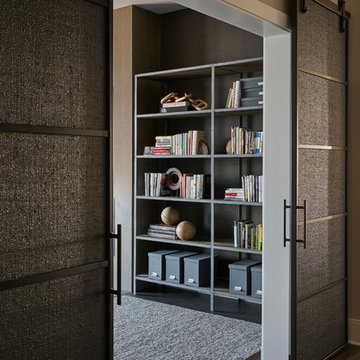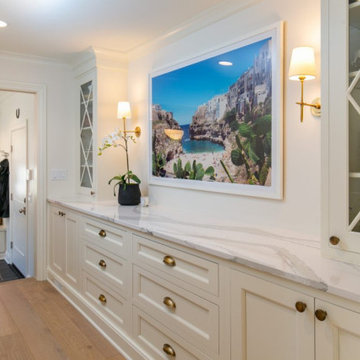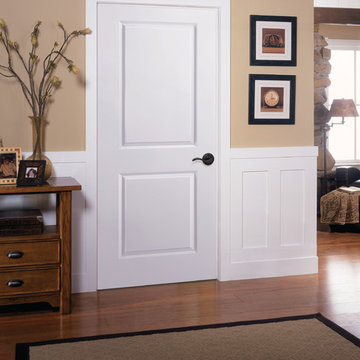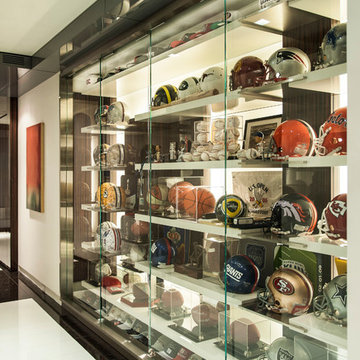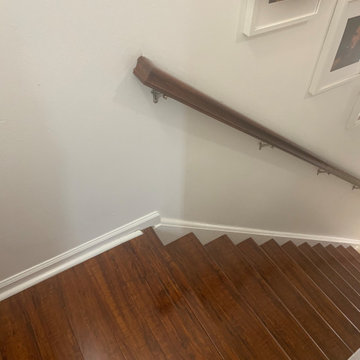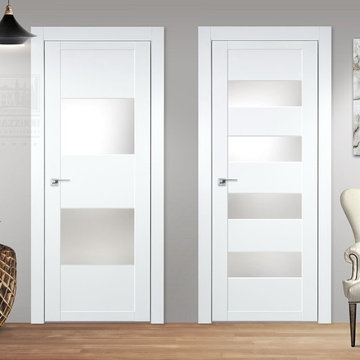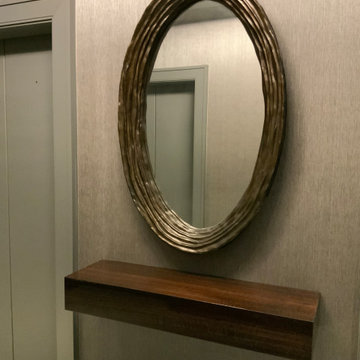Modern Hallway Ideas
Refine by:
Budget
Sort by:Popular Today
461 - 480 of 39,559 photos
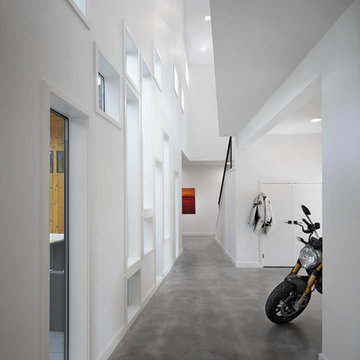
Balanced shade, dappled sunlight, and tree canopy views are the basis of the 518 Sacramento Drive house design. The entry is on center with the lot’s primary Live Oak tree, and each interior space has a unique relationship to this central element.
Composed of crisply-detailed, considered materials, surfaces and finishes, the home is a balance of sophistication and restraint. The two-story massing is designed to allow for a bold yet humble street presence, while each single-story wing extends through the site, forming intimate outdoor and indoor spaces.
Photo: Brian Mihealsick
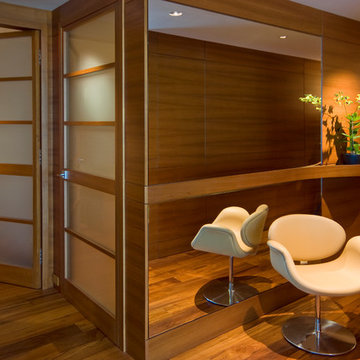
The transformation of this high-rise condo in the heart of San Francisco was literally from floor to ceiling. Studio Becker custom built everything from the bed and shoji screens to the interior doors and wall paneling...and of course the kitchen, baths and wardrobes!
It’s all Studio Becker in this master bedroom - teak light boxes line the ceiling, shoji sliding doors conceal the walk-in closet and house the flat screen TV. A custom teak bed with a headboard and storage drawers below transition into full-height night stands with mirrored fronts (with lots of storage inside) and interior up-lit shelving with a light valance above. A window seat that provides additional storage and a lounging area finishes out the room.
Teak wall paneling with a concealed touchless coat closet, interior shoji doors and a desk niche with an inset leather writing surface and cord catcher are just a few more of the customized features built for this condo.
This Collection M kitchen, in Manhattan, high gloss walnut burl and Rimini stainless steel, is packed full of fun features, including an eating table that hydraulically lifts from table height to bar height for parties, an in-counter appliance garage in a concealed elevation system and Studio Becker’s electric Smart drawer with custom inserts for sushi service, fine bone china and stemware.
Combinations of teak and black lacquer with custom vanity designs give these bathrooms the Asian flare the homeowner’s were looking for.
This project has been featured on HGTV's Million Dollar Rooms
Find the right local pro for your project
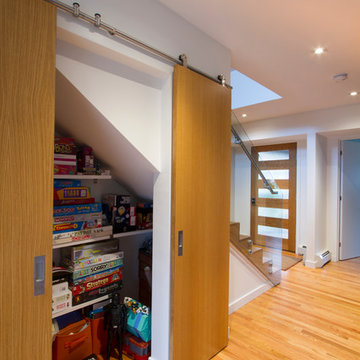
View of Modern barn doors with oak fronts in the open position
Photography by: Jeffrey Tryon
Inspiration for a mid-sized modern light wood floor and brown floor hallway remodel in New York with white walls
Inspiration for a mid-sized modern light wood floor and brown floor hallway remodel in New York with white walls
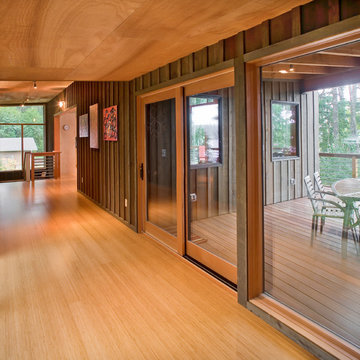
Spencer Lake Cabin by Method Homes. Photo credit Lannie Boesiger
Hallway - modern hallway idea in Seattle
Hallway - modern hallway idea in Seattle
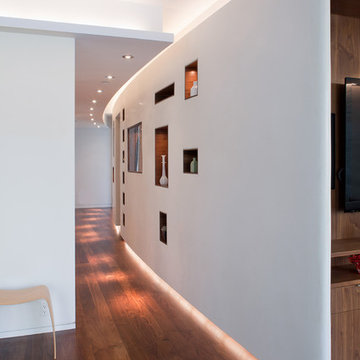
Modern loft renovation combining two apartments. Photos by Steven Mays
Hallway - modern hallway idea in New York
Hallway - modern hallway idea in New York
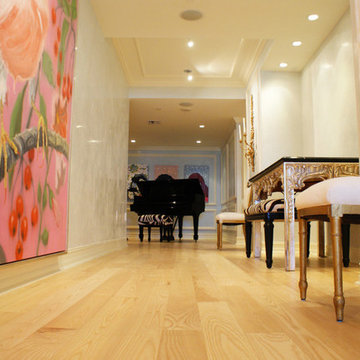
Sponsored
Columbus, OH

Authorized Dealer
Traditional Hardwood Floors LLC
Your Industry Leading Flooring Refinishers & Installers in Columbus
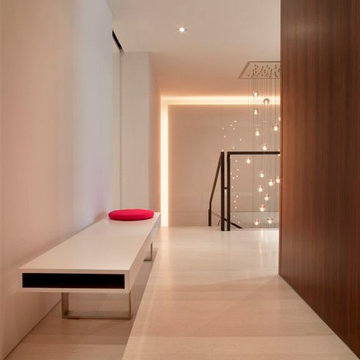
Designed and decorated by WCA. Photo by Eric Laignel
Example of a minimalist hallway design in New York
Example of a minimalist hallway design in New York
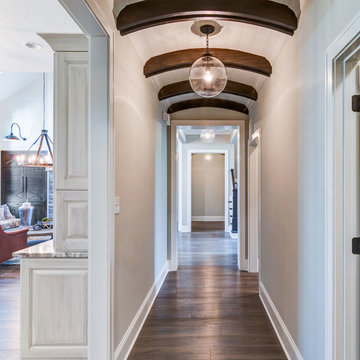
A unique solution to a long dull hallway. Your eyes are immediately drawn to the shape and color of the arch as well as the clear globe glass light fixture that offers harmony to it all.
Photo by: Thomas Graham

Masonite 3 equal panel modern door SH370 with barn door hanging hardware
Hallway - mid-sized modern ceramic tile and brown floor hallway idea in Los Angeles with beige walls
Hallway - mid-sized modern ceramic tile and brown floor hallway idea in Los Angeles with beige walls
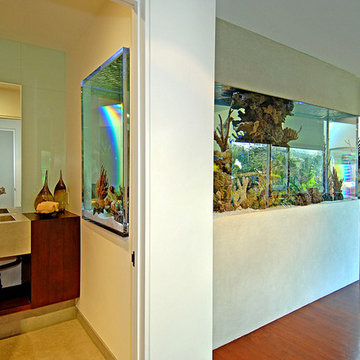
Hallway - mid-sized modern medium tone wood floor hallway idea in Los Angeles with beige walls
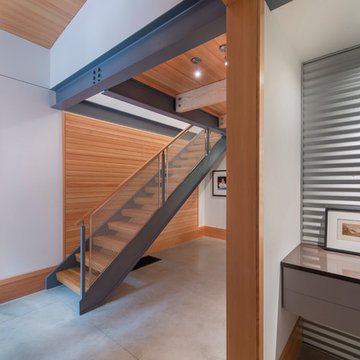
This house is discreetly tucked into its wooded site in the Mad River Valley near the Sugarbush Resort in Vermont. The soaring roof lines complement the slope of the land and open up views though large windows to a meadow planted with native wildflowers. The house was built with natural materials of cedar shingles, fir beams and native stone walls. These materials are complemented with innovative touches including concrete floors, composite exterior wall panels and exposed steel beams. The home is passively heated by the sun, aided by triple pane windows and super-insulated walls.
Photo by: Nat Rea Photography
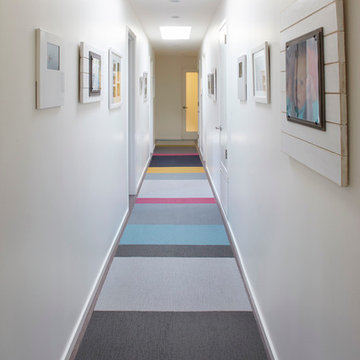
Muffy Kibbey Photography
Hallway - large modern carpeted hallway idea in San Francisco with white walls
Hallway - large modern carpeted hallway idea in San Francisco with white walls
Modern Hallway Ideas

Inspiration for a large modern travertine floor hallway remodel in Houston with white walls
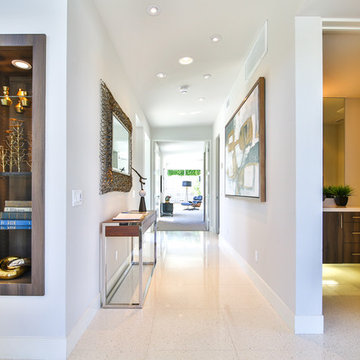
Open, wide hallway towards the Master retreat in the Newly built Kaptur Court Estates in Palm Springs, CA
Inspiration for a large modern hallway remodel in Other with white walls
Inspiration for a large modern hallway remodel in Other with white walls
24






