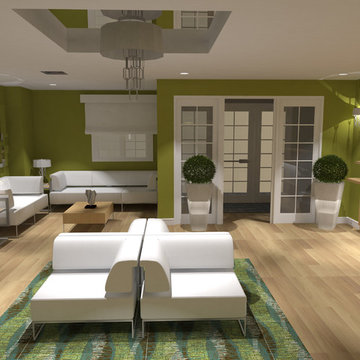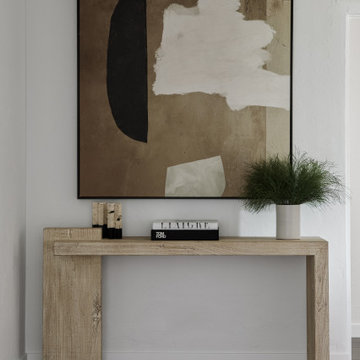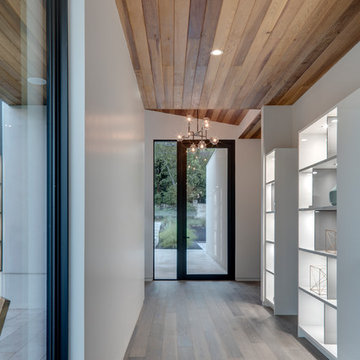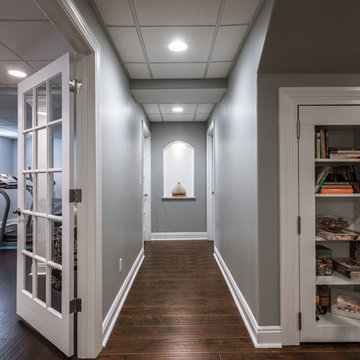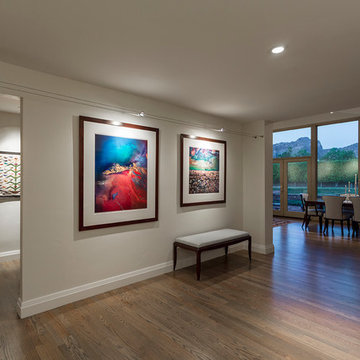Modern Hallway Ideas
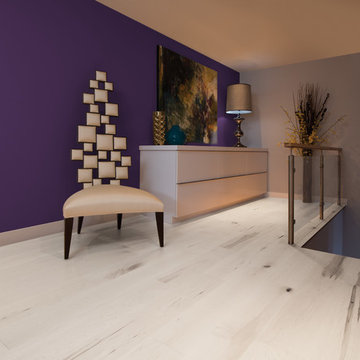
Burroughs Hardwoods Inc.
Hallway - mid-sized modern light wood floor hallway idea in New York with purple walls
Hallway - mid-sized modern light wood floor hallway idea in New York with purple walls
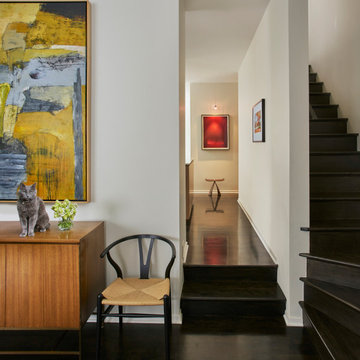
This residence is a 2,400 SF 3-story townhouse located in the Bucktown development originally designed by Brininstool and Lynch in Chicago. The uniquely wide floorplan creates larger open spaces that wrap around an interior courtyard and feels more horizontal than vertical in organization. 12’-0” ceilings on the first floor and large floor to ceiling windows bring an abundance of natural light into the interior. A spacious roof deck extends the connection to the outdoors with sweeping city views. The renovation project removed walls, opened up the kitchen to the family room space and unified flooring with charcoal grey wood flooring throughout. Built-in bookcases in the entry replace a console and mirror creating a casual welcome to the home’s interiors. Classic and contemporary furniture profiles rendered in light textured fabrics contrast with metal and wood tone accents. Walls and ceilings are painted in Benjamin Moore White Dove.
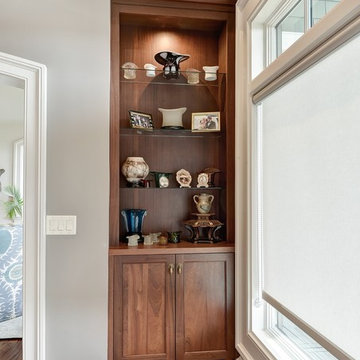
Photos by William Quarles.
Architect Tyler Smyth
Built by Robert Paige Cabinetry
Example of a large minimalist hallway design in Charleston
Example of a large minimalist hallway design in Charleston
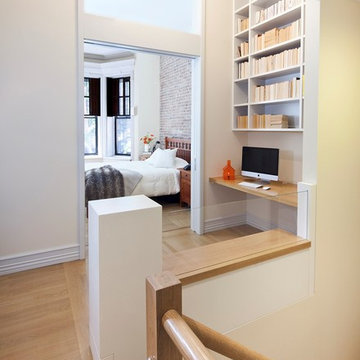
We worked with AM/MOR architecture,LLP to create a bright, warm duplex residence combining the garden and parlor floors of an upper west side brownstone. The architects brought in as much daylight as possible while we lit the spaces to make them feel as though there was daylight even in the interior areas.
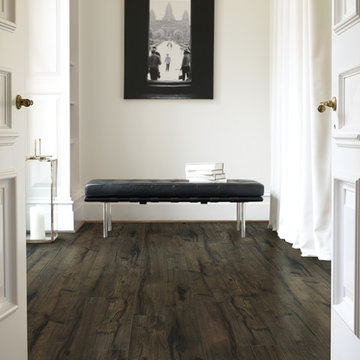
Inspiration for a mid-sized modern vinyl floor hallway remodel in Chicago with white walls
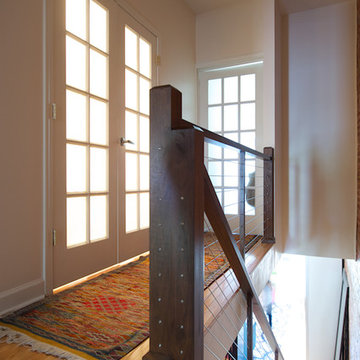
This client came to us with a unique challenge: create a modern design that matches her fun and funky personality but to make it as "green" and chemical free as possible. We rose to the challenge, researching the best options for sustainable, green and chemical free furnishings. The upholstery pieces are made from sustainable and chemical free materials, the dining table is made of sustainable wood with a chemical free finish. The rugs are from a fair-trade company that supports education for women in India. The client had hired a Feng Shui expert to provide her with a report which we used to design the space. The wallpaper behind the living room sofa is custom designed and custom-made. It is a map made up of hundred of small photos that the homeowner provided to us. It represents the area in her home that will bring travel and connect her to the people she loves. The large, colorful art piece in the dining area is hung in the area of the home that will bring joy around family and children. The hearts and pink/red colored wallpaper in the den will evoke love and relationships.
The client has a colorful, fun personality and we wanted to infuse the design with it. A white backdrop allows all of the pinks, reds, navy blues and turquoises to pop, creating a lively, modern feeling. The textures in the floor and wall coverings and in the fabrics create a lived in, collected feeling and add a touch of bohemian chic style. The new modern cable and walnut stair banister is in keeping with the original modern feel of the row house and keeps the narrow staircase from feeling tight and closed in.
This was a fun, creative and unique project for us. This particular client was one of Olamar's first clients eight years ago when we first opened our doors. At that time the house was nothing but a condemned shell that the client renovated, with our assistance. At that time we designed the kitchen, which is still in excellent condition and still looks amazing!
Photographer: Greg Tinius
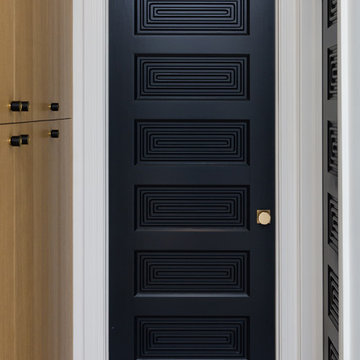
Signature Trustile Doors & Emtek Hardware exemplify the finish detail throughout the property.
Hallway - modern hallway idea in San Diego
Hallway - modern hallway idea in San Diego
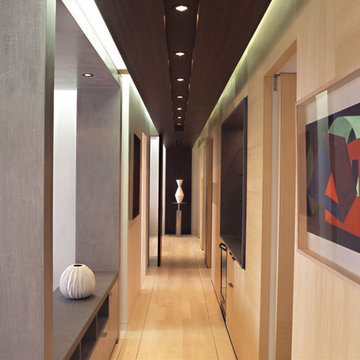
The hallway provides the most complete view of all the elements that combine in this spectacular design: dark and light hardwood on the ceiling, floor, walls and doors, polished cement pillars and built in stone counters, with modern intelligent lighting providing both focused and diffused illumination of the spaces.
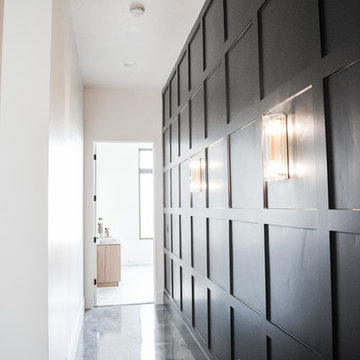
Built By Murdock Builder
Photography by Heather Telford Photography
Hallway - modern hallway idea in Salt Lake City
Hallway - modern hallway idea in Salt Lake City
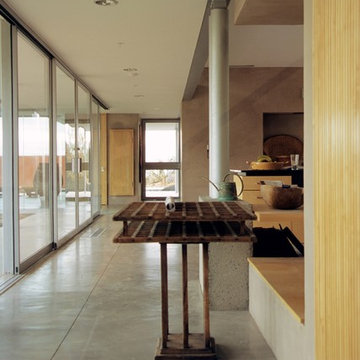
Timmerman Photography
Example of a minimalist hallway design in Phoenix
Example of a minimalist hallway design in Phoenix
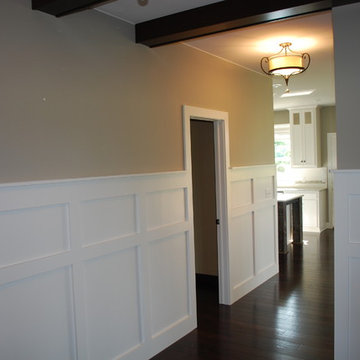
Wainscoating, Foyer, Hardwood, Painted Millwork
Werschay Homes is a Custom Home Builder Located in Central Minnesota Specializing in Design Build and Custom New Home Construction.
http://www.werschayhomes.com
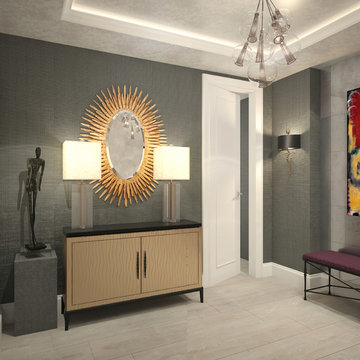
Layers of texture accented by a gilded gold oval mirror makes this room pop.
Hallway - large modern beige floor hallway idea in Miami with gray walls
Hallway - large modern beige floor hallway idea in Miami with gray walls
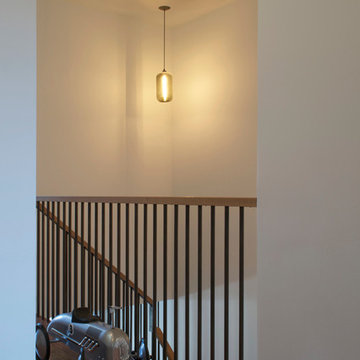
Conversion of a 3-family, wood-frame townhouse to 2-family occupancy. An owner’s duplex was created in the lower portion of the building by combining two existing floorthrough apartments. The center of the project is a double-height stair hall featuring a bridge connecting the two upper-level bedrooms. Natural light is pulled deep into the center of the building down to the 1st floor through the use of an existing vestigial light shaft, which bypasses the 3rd floor rental unit.
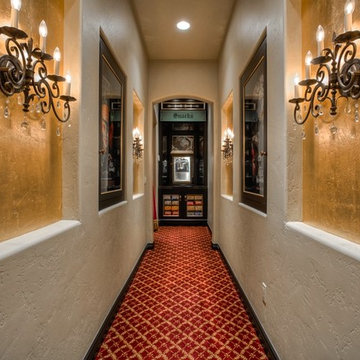
Wyatt Poindexter Keller Williams Luxury Homes
Minimalist hallway photo in Oklahoma City
Minimalist hallway photo in Oklahoma City
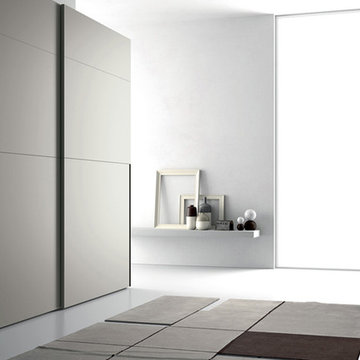
Example of a mid-sized minimalist concrete floor hallway design in New York with white walls
Modern Hallway Ideas
8






