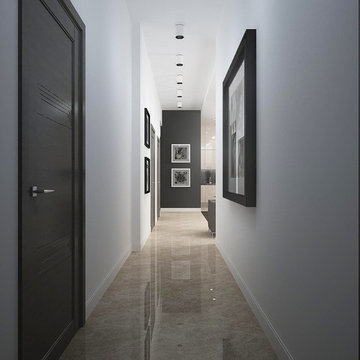Modern Hallway Ideas

Photography by Aidin Mariscal
Inspiration for a mid-sized modern light wood floor and brown floor hallway remodel in Orange County with white walls
Inspiration for a mid-sized modern light wood floor and brown floor hallway remodel in Orange County with white walls

Mid-sized minimalist light wood floor and beige floor hallway photo in San Francisco with white walls
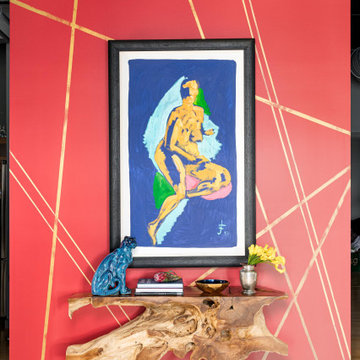
This design scheme blends femininity, sophistication, and the bling of Art Deco with earthy, natural accents. An amoeba-shaped rug breaks the linearity in the living room that’s furnished with a lady bug-red sleeper sofa with gold piping and another curvy sofa. These are juxtaposed with chairs that have a modern Danish flavor, and the side tables add an earthy touch. The dining area can be used as a work station as well and features an elliptical-shaped table with gold velvet upholstered chairs and bubble chandeliers. A velvet, aubergine headboard graces the bed in the master bedroom that’s painted in a subtle shade of silver. Abstract murals and vibrant photography complete the look. Photography by: Sean Litchfield
---
Project designed by Boston interior design studio Dane Austin Design. They serve Boston, Cambridge, Hingham, Cohasset, Newton, Weston, Lexington, Concord, Dover, Andover, Gloucester, as well as surrounding areas.
For more about Dane Austin Design, click here: https://daneaustindesign.com/
To learn more about this project, click here:
https://daneaustindesign.com/leather-district-loft
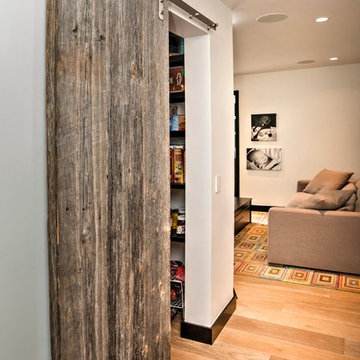
Wide-Plank European White Oak with White Wash Custom Offsite Finish.
Also: Gray Barn Board Wall Cladding. Truly reclaimed Barn Board.
Hallway - mid-sized modern light wood floor hallway idea in Denver with white walls
Hallway - mid-sized modern light wood floor hallway idea in Denver with white walls
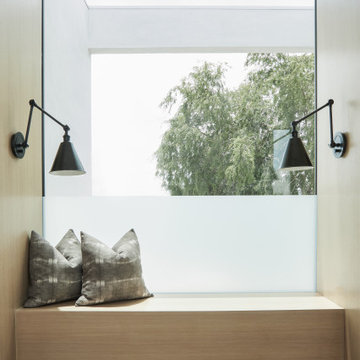
Example of a large minimalist light wood floor and beige floor hallway design in Los Angeles with beige walls
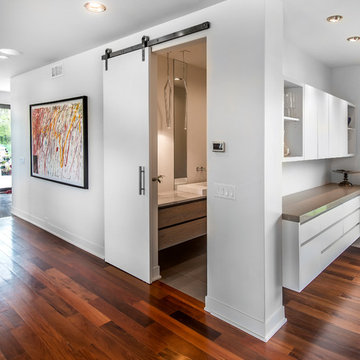
Hallway - mid-sized modern dark wood floor and brown floor hallway idea in Other with white walls
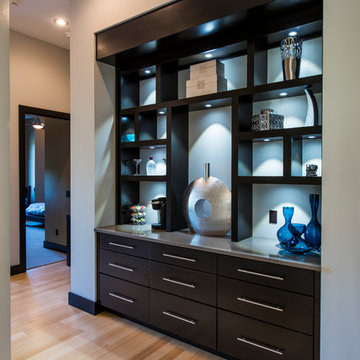
Example of a small minimalist bamboo floor hallway design in Other with white walls
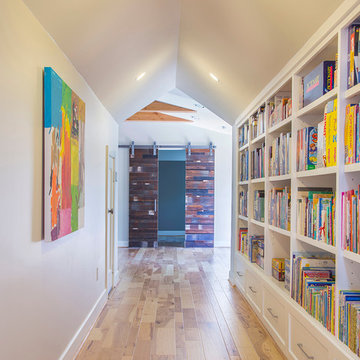
Erika Barczak, By Design Interiors Inc.
Photo Credit: Daniel Angulo www.danielangulo.com
Builder: Wamhoff Design Build www.wamhoffdesignbuild.com
After knocking down walls to open up the space and adding skylights, a bright, airy kitchen with abundant natural light was created. The lighting, counter stools and soapstone countertops give the room an urban chic, semi-industrial feel but the warmth of the wooden beams and the wood flooring make sure that the space is not cold. A secondary, smaller island was put on wheels in order to have a movable and highly functional prep space.
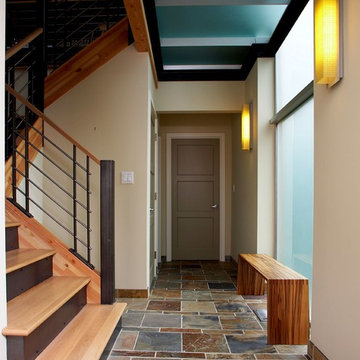
Entry hall. Photography by Ian Gleadle.
Hallway - mid-sized modern slate floor and multicolored floor hallway idea in Seattle with white walls
Hallway - mid-sized modern slate floor and multicolored floor hallway idea in Seattle with white walls
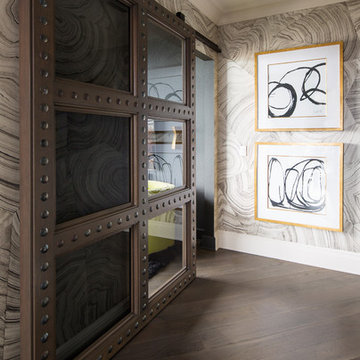
JACOB HAND PHOTOGRAPHY
Mid-sized minimalist hallway photo in Chicago
Mid-sized minimalist hallway photo in Chicago

Full gut renovation and facade restoration of an historic 1850s wood-frame townhouse. The current owners found the building as a decaying, vacant SRO (single room occupancy) dwelling with approximately 9 rooming units. The building has been converted to a two-family house with an owner’s triplex over a garden-level rental.
Due to the fact that the very little of the existing structure was serviceable and the change of occupancy necessitated major layout changes, nC2 was able to propose an especially creative and unconventional design for the triplex. This design centers around a continuous 2-run stair which connects the main living space on the parlor level to a family room on the second floor and, finally, to a studio space on the third, thus linking all of the public and semi-public spaces with a single architectural element. This scheme is further enhanced through the use of a wood-slat screen wall which functions as a guardrail for the stair as well as a light-filtering element tying all of the floors together, as well its culmination in a 5’ x 25’ skylight.
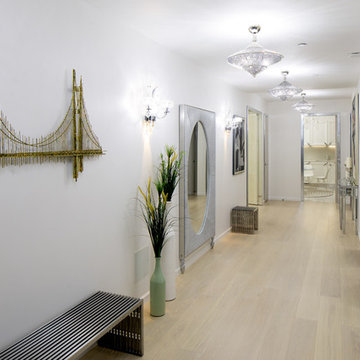
Large minimalist light wood floor and beige floor hallway photo in New York with white walls
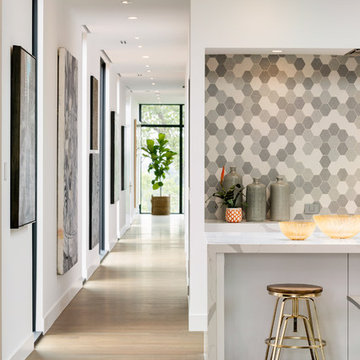
Spacecrafting Inc
Example of a large minimalist light wood floor and gray floor hallway design in Minneapolis with white walls
Example of a large minimalist light wood floor and gray floor hallway design in Minneapolis with white walls
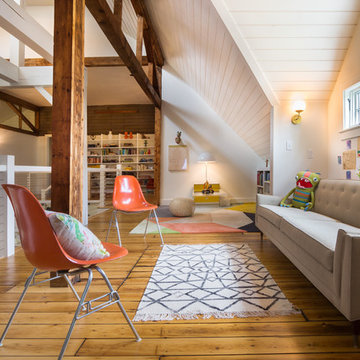
Modern farmhouse renovation, with at-home artist studio. Photos by Elizabeth Pedinotti Haynes
Large minimalist light wood floor and beige floor hallway photo in Boston with white walls
Large minimalist light wood floor and beige floor hallway photo in Boston with white walls
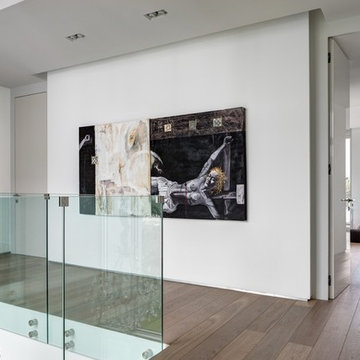
Photography © Bruce Buck
Inspiration for a mid-sized modern light wood floor hallway remodel in Miami with white walls
Inspiration for a mid-sized modern light wood floor hallway remodel in Miami with white walls
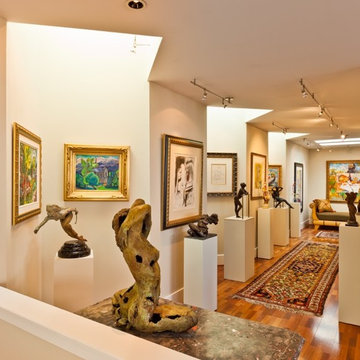
Mid-sized minimalist light wood floor and beige floor hallway photo in Other with beige walls
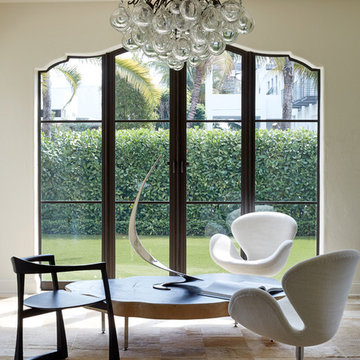
Craig Denis
Inspiration for a mid-sized modern light wood floor hallway remodel in Miami with white walls
Inspiration for a mid-sized modern light wood floor hallway remodel in Miami with white walls
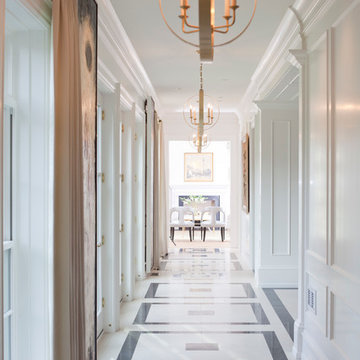
Inspiration for a large modern limestone floor hallway remodel in Philadelphia with white walls
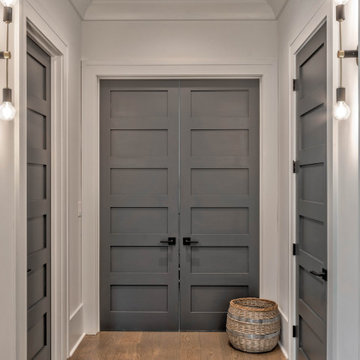
Hallway - mid-sized modern medium tone wood floor and brown floor hallway idea in Atlanta with white walls
Modern Hallway Ideas
1






