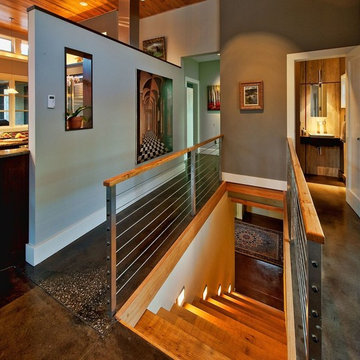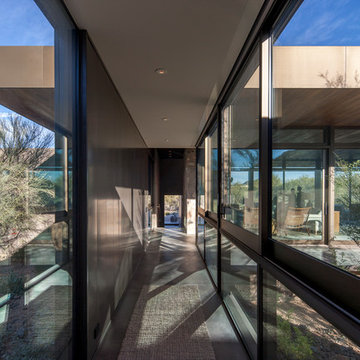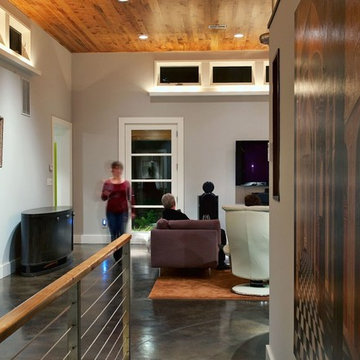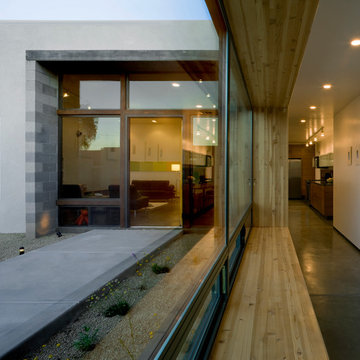Modern Concrete Floor Hallway Ideas
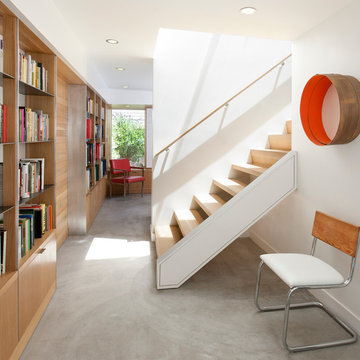
atelier KS
Example of a minimalist concrete floor hallway design in San Francisco with white walls
Example of a minimalist concrete floor hallway design in San Francisco with white walls
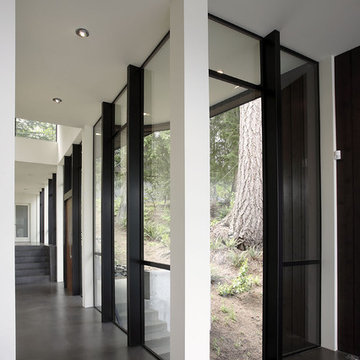
Inspiration for a mid-sized modern concrete floor hallway remodel in Seattle with white walls
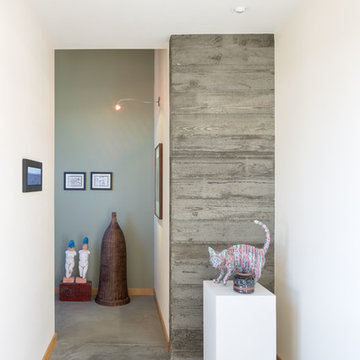
A board formed concrete wall serves as a backdrop for the owner's art. Photo: Josh Partee
Inspiration for a mid-sized modern concrete floor hallway remodel in Portland with blue walls
Inspiration for a mid-sized modern concrete floor hallway remodel in Portland with blue walls
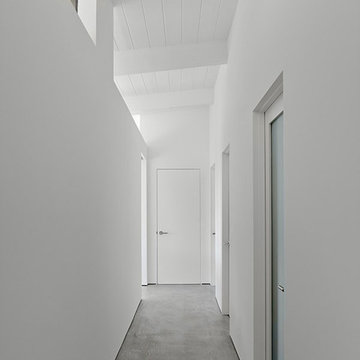
Bruce Damonte
Inspiration for a mid-sized modern concrete floor hallway remodel in San Francisco with white walls
Inspiration for a mid-sized modern concrete floor hallway remodel in San Francisco with white walls
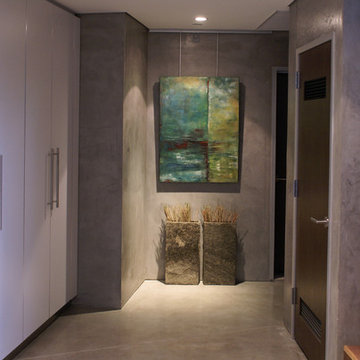
Architectural Home in La Jolla
photography: Paul Body/Anita Lewis
Example of a minimalist concrete floor hallway design in San Diego
Example of a minimalist concrete floor hallway design in San Diego
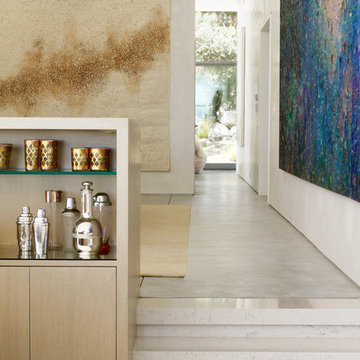
Anchored by the homeowner’s 42-foot-long painting, the interiors of this Palm Springs residence were designed to showcase the owner’s art collection, and create functional spaces for daily living that can be easily adapted for large social gatherings.
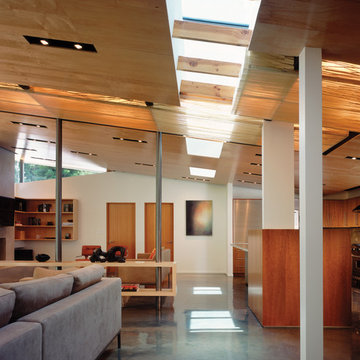
Sky-lit interior pathway through loft-like room.
Mid-sized minimalist concrete floor hallway photo in Los Angeles with white walls
Mid-sized minimalist concrete floor hallway photo in Los Angeles with white walls
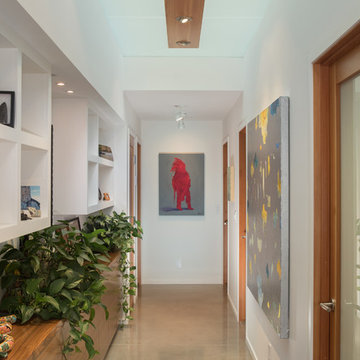
Ian Whitehead Photographer
The hallway ceiling is a translucent glass with a wood center that houses the lighting. Above the wood and glass ceiling are skylights to let natural light in to the hallway.
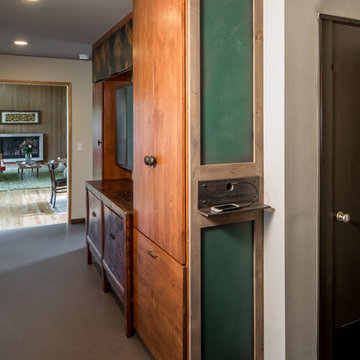
"Brandon Stengel - www.farmkidstudios.com”
Hallway - mid-sized modern concrete floor hallway idea in Minneapolis with white walls
Hallway - mid-sized modern concrete floor hallway idea in Minneapolis with white walls

Once inside, natural light serves as an important material layered amongst its solid counterparts. Wood ceilings sit slightly pulled back from the walls to create a feeling of expansiveness.
Photo: David Agnello
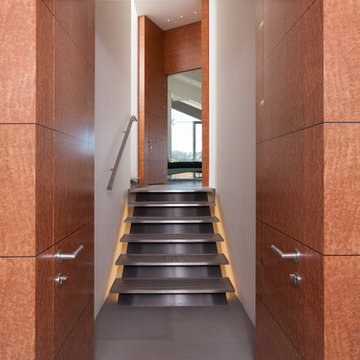
Photo by: Russell Abraham
Hallway - large modern concrete floor hallway idea in San Francisco with multicolored walls
Hallway - large modern concrete floor hallway idea in San Francisco with multicolored walls
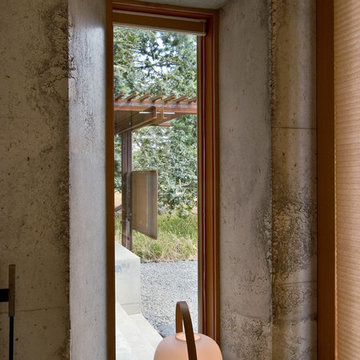
Photographer: Michael Skott
Small minimalist concrete floor hallway photo in Seattle with gray walls
Small minimalist concrete floor hallway photo in Seattle with gray walls
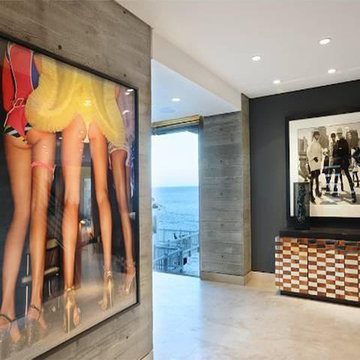
This home features concrete interior and exterior walls, giving it a chic modern look. The Interior concrete walls were given a wood texture giving it a one of a kind look.
We are responsible for all concrete work seen. This includes the entire concrete structure of the home, including the interior walls, stairs and fire places. We are also responsible for the structural concrete and the installation of custom concrete caissons into bed rock to ensure a solid foundation as this home sits over the water. All interior furnishing was done by a professional after we completed the construction of the home.
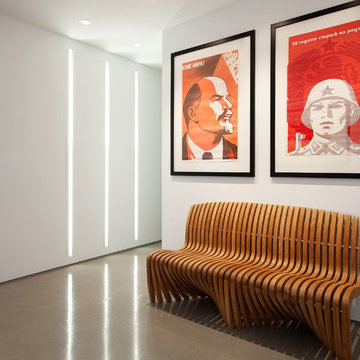
Aaron Leitz Fine Photography
Hallway - modern concrete floor and gray floor hallway idea in Seattle with white walls
Hallway - modern concrete floor and gray floor hallway idea in Seattle with white walls
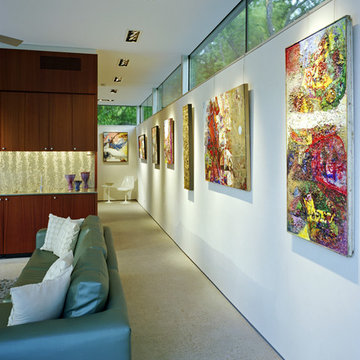
Photo Credit: Thomas McConnell
Large minimalist concrete floor hallway photo in Austin with white walls
Large minimalist concrete floor hallway photo in Austin with white walls
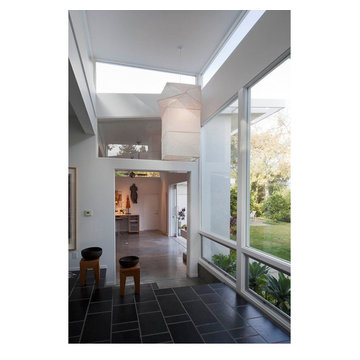
The owners of this mid-century post-and-beam Pasadena house overlooking the Arroyo Seco asked us to add onto and adapt the house to meet their current needs. The renovation infused the home with a contemporary aesthetic while retaining the home's original character (reminiscent of Cliff May's Ranch-style houses) the project includes and extension to the master bedroom, a new outdoor living room, and updates to the pool, pool house, landscape, and hardscape. we were also asked to design and fabricate custom cabinetry for the home office and an aluminum and glass table for the dining room.
PROJECT TEAM: Peter Tolkin,Angela Uriu, Dan Parks, Anthony Denzer, Leigh Jerrard,Ted Rubenstein, Christopher Girt
ENGINEERS: Charles Tan + Associates (Structural)
LANDSCAPE: Elysian Landscapes
GENERAL CONTRACTOR: Western Installations
PHOTOGRAPHER:Peter Tolkin
Modern Concrete Floor Hallway Ideas
1






