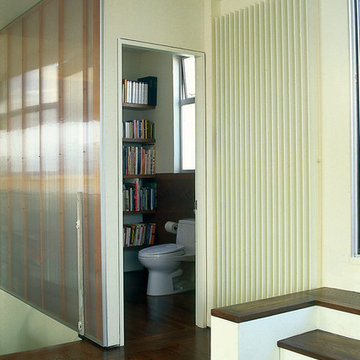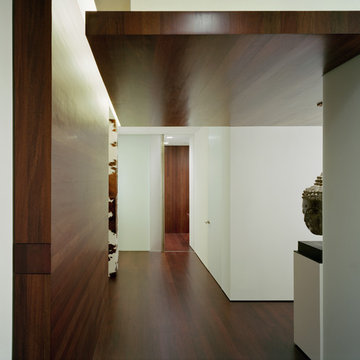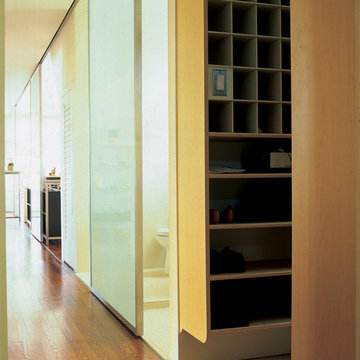Modern Dark Wood Floor Hallway Ideas
Refine by:
Budget
Sort by:Popular Today
1 - 20 of 1,009 photos
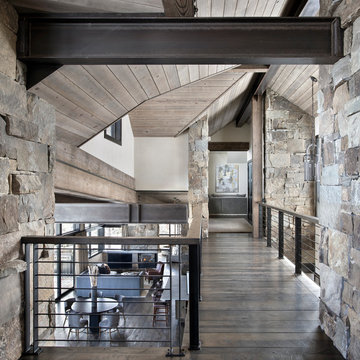
The upper level features an interior balcony leading to a family room and bedrooms.
Photos by Gibeon Photography
Example of a minimalist dark wood floor and brown floor hallway design in Other with beige walls
Example of a minimalist dark wood floor and brown floor hallway design in Other with beige walls
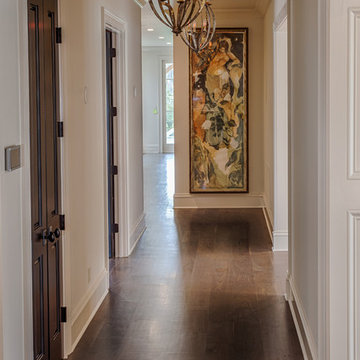
Inspiration for a modern dark wood floor hallway remodel in Other with white walls
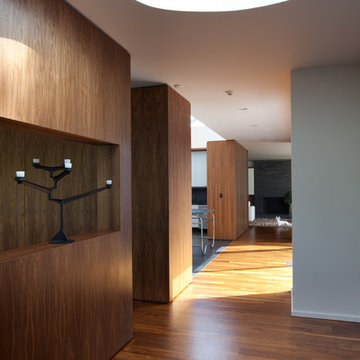
Hallway - modern dark wood floor hallway idea in New York with white walls
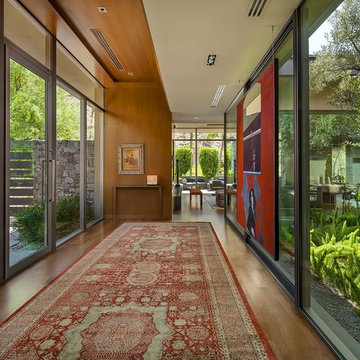
The foyer sets the tone for the home, refined yet welcoming, connected to the outdoors, and inspired by the art collection. The warm character of the wood paneling is complemented by the glass walls.
Photo credits: Michael Baxter
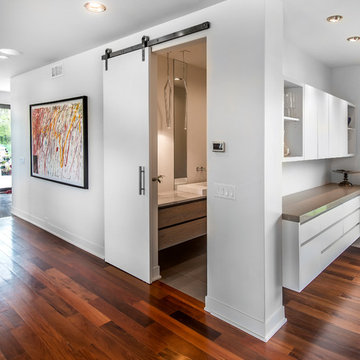
Hallway - mid-sized modern dark wood floor and brown floor hallway idea in Other with white walls
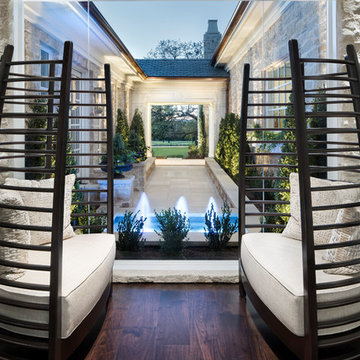
Hallway - large modern dark wood floor and brown floor hallway idea in Austin with white walls

Full gut renovation and facade restoration of an historic 1850s wood-frame townhouse. The current owners found the building as a decaying, vacant SRO (single room occupancy) dwelling with approximately 9 rooming units. The building has been converted to a two-family house with an owner’s triplex over a garden-level rental.
Due to the fact that the very little of the existing structure was serviceable and the change of occupancy necessitated major layout changes, nC2 was able to propose an especially creative and unconventional design for the triplex. This design centers around a continuous 2-run stair which connects the main living space on the parlor level to a family room on the second floor and, finally, to a studio space on the third, thus linking all of the public and semi-public spaces with a single architectural element. This scheme is further enhanced through the use of a wood-slat screen wall which functions as a guardrail for the stair as well as a light-filtering element tying all of the floors together, as well its culmination in a 5’ x 25’ skylight.
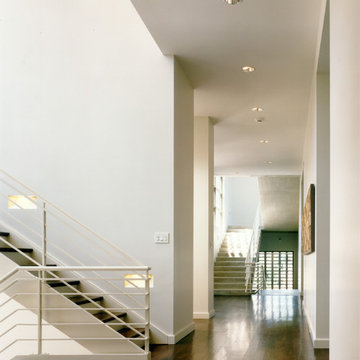
Brick and glass single family residence located in Chicago's South Kenwood historic district. Completed in 2001.
Inspiration for a modern dark wood floor hallway remodel in Chicago with white walls
Inspiration for a modern dark wood floor hallway remodel in Chicago with white walls

Laurel Way Beverly Hills modern home hallway and window seat
Huge minimalist dark wood floor, brown floor and tray ceiling hallway photo in Los Angeles with white walls
Huge minimalist dark wood floor, brown floor and tray ceiling hallway photo in Los Angeles with white walls
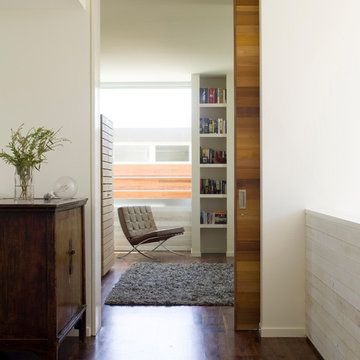
View from hallway toward Owner's Suite and Studio beyond.
Photography by J Savage Gibson
Hallway - mid-sized modern dark wood floor and brown floor hallway idea in Los Angeles with white walls
Hallway - mid-sized modern dark wood floor and brown floor hallway idea in Los Angeles with white walls
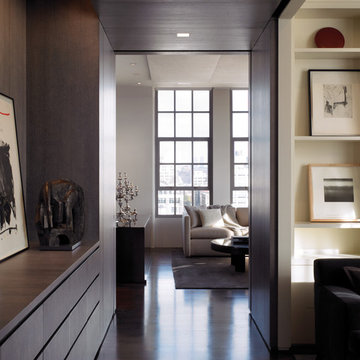
Photography by Nathan Kirkman
Hallway - large modern dark wood floor hallway idea in New York with gray walls
Hallway - large modern dark wood floor hallway idea in New York with gray walls
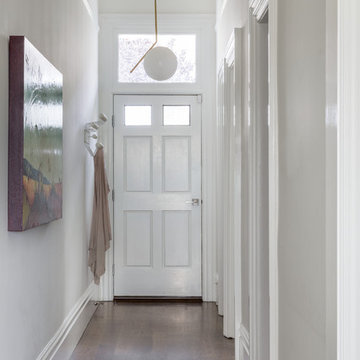
This Noe Valley whole-house renovation maximizes natural light and features sculptural details. A new wall of full-height windows and doors allows for stunning views of downtown San Francisco. A dynamic skylight creates shifting shadows across the neutral palette of bleached oak cabinetry, white stone and silicone bronze. In order to avoid the clutter of an open plan the kitchen is intentionally outfitted with minimal hardware, integrated appliances and furniture grade cabinetry and detailing. The white range hood offers subtle geometric interest, leading the eyes upwards towards the skylight. This light-filled space is the center of the home.
Photography by David Duncan Livingston
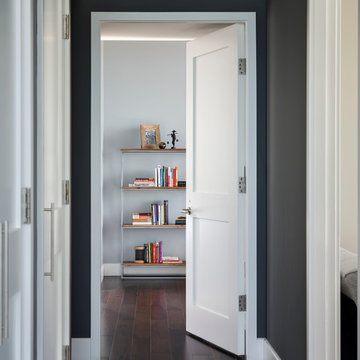
This condo was designed for a great client: a young professional male with modern and unfussy sensibilities. The goal was to create a space that represented this by using clean lines and blending natural and industrial tones and materials. Great care was taken to be sure that interest was created through a balance of high contrast and simplicity. And, of course, the entire design is meant to support and not distract from the incredible views.
Photos by: Chipper Hatter
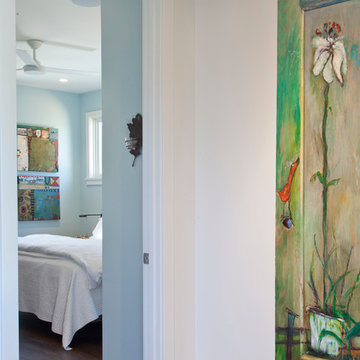
James Ray Spahn
Example of a minimalist dark wood floor hallway design in Denver with white walls
Example of a minimalist dark wood floor hallway design in Denver with white walls
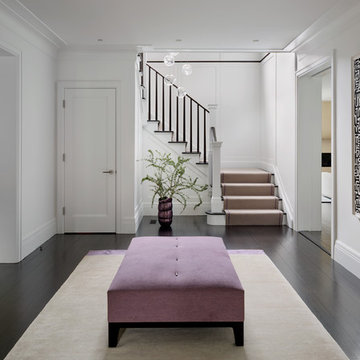
Michael Moran/OTTO photography
We took a predictable suburban spec house and transformed it into a unique home of enduring value and family-centered design. The existing footprint was expanded where it needed it most: in the family and kitchen area, creating a large square room with open views to a protected nature preserve abutting the property. An unexpected glass canopy and teak entry door are clues that what lies beyond is hardly commonplace.
The design challenge was to infuse modern-day functionality and architectural quality into a spec house. Working in partnership with Gary Cruz Studio, we designed the pared down, art-filled interiors with the goal of creating comfortable, purposeful living environments. We also sought to integrate the existing pool and rear deck into the overall building design, extending the usable space outside as a screened-in porch, a dining terrace, and a seating area around a stone fire pit.
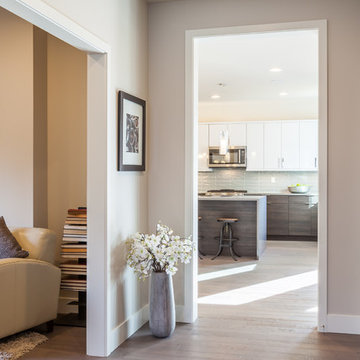
Example of a mid-sized minimalist dark wood floor hallway design in Seattle with beige walls
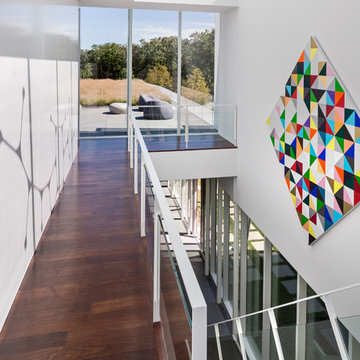
Peter Aaron
Mid-sized minimalist dark wood floor and brown floor hallway photo in New York with white walls
Mid-sized minimalist dark wood floor and brown floor hallway photo in New York with white walls
Modern Dark Wood Floor Hallway Ideas
1






