Modern Light Wood Floor Hallway Ideas
Refine by:
Budget
Sort by:Popular Today
1 - 20 of 2,390 photos

Photography by Aidin Mariscal
Inspiration for a mid-sized modern light wood floor and brown floor hallway remodel in Orange County with white walls
Inspiration for a mid-sized modern light wood floor and brown floor hallway remodel in Orange County with white walls

Mid-sized minimalist light wood floor and beige floor hallway photo in San Francisco with white walls
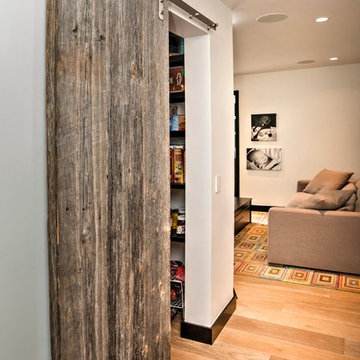
Wide-Plank European White Oak with White Wash Custom Offsite Finish.
Also: Gray Barn Board Wall Cladding. Truly reclaimed Barn Board.
Hallway - mid-sized modern light wood floor hallway idea in Denver with white walls
Hallway - mid-sized modern light wood floor hallway idea in Denver with white walls
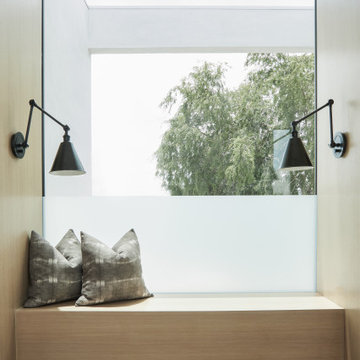
Example of a large minimalist light wood floor and beige floor hallway design in Los Angeles with beige walls
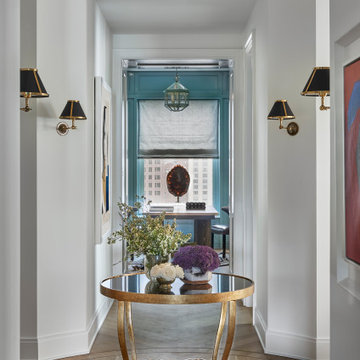
Having successfully designed the then bachelor’s penthouse residence at the Waldorf Astoria, Kadlec Architecture + Design was retained to combine 2 units into a full floor residence in the historic Palmolive building in Chicago. The couple was recently married and have five older kids between them all in their 20s. She has 2 girls and he has 3 boys (Think Brady bunch). Nate Berkus and Associates was the interior design firm, who is based in Chicago as well, so it was a fun collaborative process.
Details:
-Brass inlay in natural oak herringbone floors running the length of the hallway, which joins in the rotunda.
-Bronze metal and glass doors bring natural light into the interior of the residence and main hallway as well as highlight dramatic city and lake views.
-Billiards room is paneled in walnut with navy suede walls. The bar countertop is zinc.
-Kitchen is black lacquered with grass cloth walls and has two inset vintage brass vitrines.
-High gloss lacquered office
-Lots of vintage/antique lighting from Paris flea market (dining room fixture, over-scaled sconces in entry)
-World class art collection
Photography: Tony Soluri, Interior Design: Nate Berkus Interiors and Sasha Adler Design
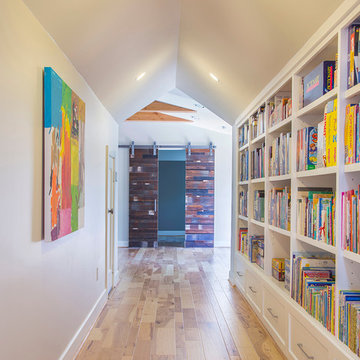
Erika Barczak, By Design Interiors Inc.
Photo Credit: Daniel Angulo www.danielangulo.com
Builder: Wamhoff Design Build www.wamhoffdesignbuild.com
After knocking down walls to open up the space and adding skylights, a bright, airy kitchen with abundant natural light was created. The lighting, counter stools and soapstone countertops give the room an urban chic, semi-industrial feel but the warmth of the wooden beams and the wood flooring make sure that the space is not cold. A secondary, smaller island was put on wheels in order to have a movable and highly functional prep space.
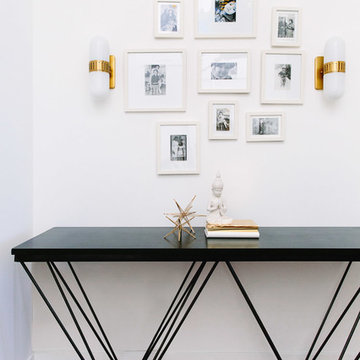
Photo by Mary Costa
Inspiration for a mid-sized modern light wood floor hallway remodel in Los Angeles with white walls
Inspiration for a mid-sized modern light wood floor hallway remodel in Los Angeles with white walls
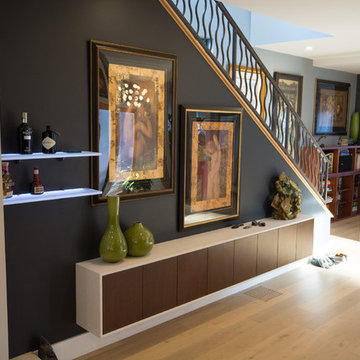
Jorge A. Martinez
Example of a mid-sized minimalist light wood floor hallway design in Los Angeles with blue walls
Example of a mid-sized minimalist light wood floor hallway design in Los Angeles with blue walls
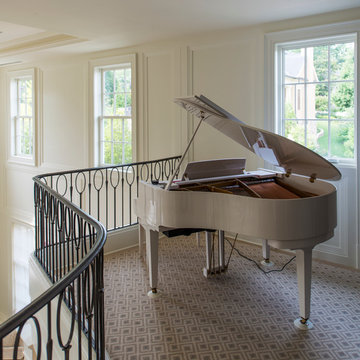
Michael Wilkinson
Hallway - large modern light wood floor hallway idea in DC Metro with white walls
Hallway - large modern light wood floor hallway idea in DC Metro with white walls
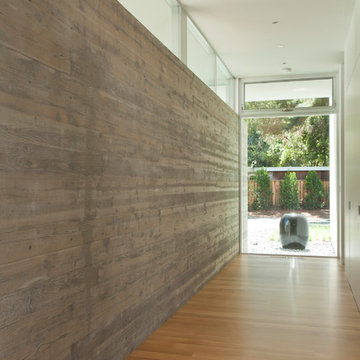
Russell Abraham
Hallway - large modern light wood floor hallway idea in San Francisco
Hallway - large modern light wood floor hallway idea in San Francisco
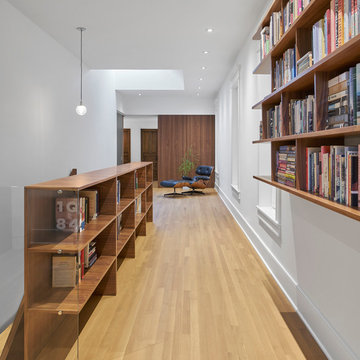
Mike Schwartz
Inspiration for a modern light wood floor and beige floor hallway remodel in Chicago with white walls
Inspiration for a modern light wood floor and beige floor hallway remodel in Chicago with white walls
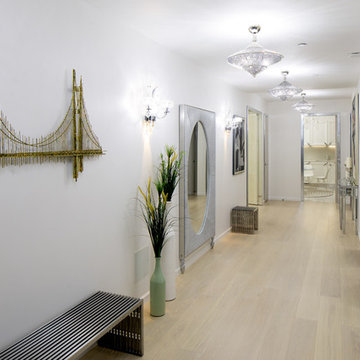
Large minimalist light wood floor and beige floor hallway photo in New York with white walls
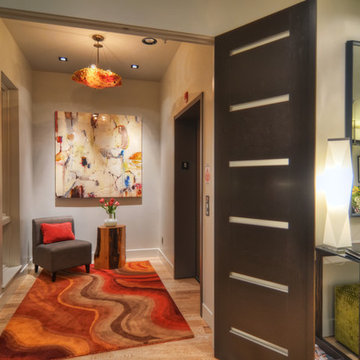
Mike Dean
Mid-sized minimalist light wood floor and beige floor hallway photo in Other with beige walls
Mid-sized minimalist light wood floor and beige floor hallway photo in Other with beige walls
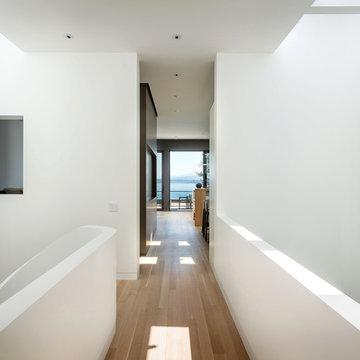
The main living level includes a large kitchen, dining, and living space, connected to two home offices by way of a bridge that extends across the double height entry. This bridge area acts as a gallery of light, allowing filtered light through the skylights above and down to the entry on the ground level.
Photographer: Aaron Leitz
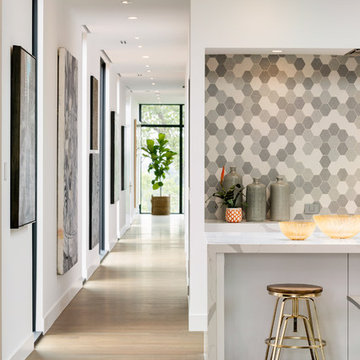
Spacecrafting Inc
Example of a large minimalist light wood floor and gray floor hallway design in Minneapolis with white walls
Example of a large minimalist light wood floor and gray floor hallway design in Minneapolis with white walls
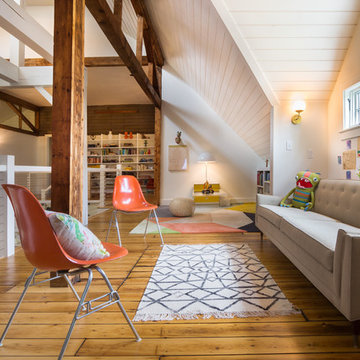
Modern farmhouse renovation, with at-home artist studio. Photos by Elizabeth Pedinotti Haynes
Large minimalist light wood floor and beige floor hallway photo in Boston with white walls
Large minimalist light wood floor and beige floor hallway photo in Boston with white walls
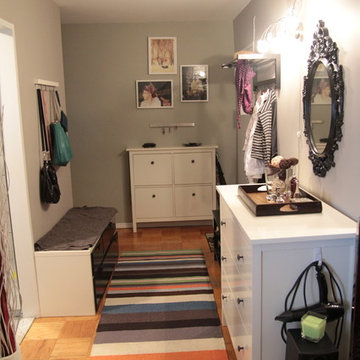
Dmitriy Chernov
Small minimalist light wood floor hallway photo in Raleigh with gray walls
Small minimalist light wood floor hallway photo in Raleigh with gray walls
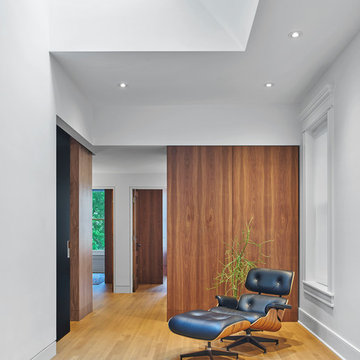
Mike Schwartz
Example of a minimalist light wood floor and brown floor hallway design in Chicago with white walls
Example of a minimalist light wood floor and brown floor hallway design in Chicago with white walls
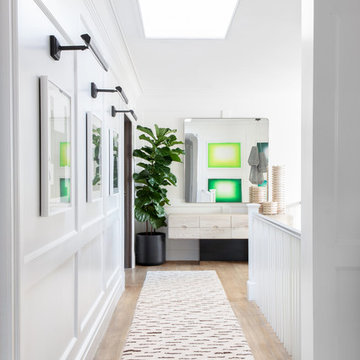
Architecture, Construction Management, Interior Design, Art Curation & Real Estate Advisement by Chango & Co.
Construction by MXA Development, Inc.
Photography by Sarah Elliott
See the home tour feature in Domino Magazine
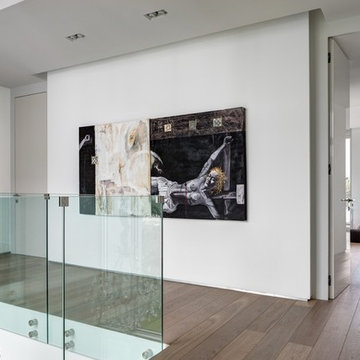
Photography © Bruce Buck
Inspiration for a mid-sized modern light wood floor hallway remodel in Miami with white walls
Inspiration for a mid-sized modern light wood floor hallway remodel in Miami with white walls
Modern Light Wood Floor Hallway Ideas
1





