Modern Medium Tone Wood Floor Hallway Ideas
Refine by:
Budget
Sort by:Popular Today
1 - 20 of 1,809 photos
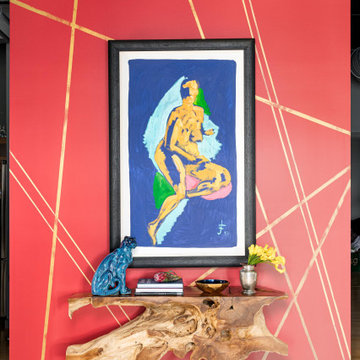
This design scheme blends femininity, sophistication, and the bling of Art Deco with earthy, natural accents. An amoeba-shaped rug breaks the linearity in the living room that’s furnished with a lady bug-red sleeper sofa with gold piping and another curvy sofa. These are juxtaposed with chairs that have a modern Danish flavor, and the side tables add an earthy touch. The dining area can be used as a work station as well and features an elliptical-shaped table with gold velvet upholstered chairs and bubble chandeliers. A velvet, aubergine headboard graces the bed in the master bedroom that’s painted in a subtle shade of silver. Abstract murals and vibrant photography complete the look. Photography by: Sean Litchfield
---
Project designed by Boston interior design studio Dane Austin Design. They serve Boston, Cambridge, Hingham, Cohasset, Newton, Weston, Lexington, Concord, Dover, Andover, Gloucester, as well as surrounding areas.
For more about Dane Austin Design, click here: https://daneaustindesign.com/
To learn more about this project, click here:
https://daneaustindesign.com/leather-district-loft
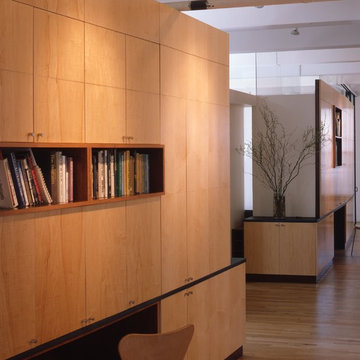
Example of a minimalist medium tone wood floor hallway design in New York
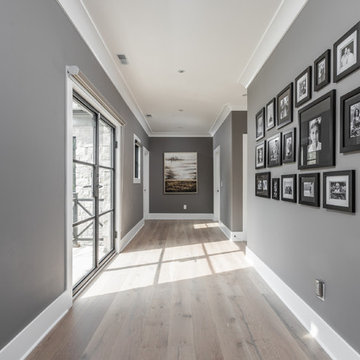
The goal in building this home was to create an exterior esthetic that elicits memories of a Tuscan Villa on a hillside and also incorporates a modern feel to the interior.
Modern aspects were achieved using an open staircase along with a 25' wide rear folding door. The addition of the folding door allows us to achieve a seamless feel between the interior and exterior of the house. Such creates a versatile entertaining area that increases the capacity to comfortably entertain guests.
The outdoor living space with covered porch is another unique feature of the house. The porch has a fireplace plus heaters in the ceiling which allow one to entertain guests regardless of the temperature. The zero edge pool provides an absolutely beautiful backdrop—currently, it is the only one made in Indiana. Lastly, the master bathroom shower has a 2' x 3' shower head for the ultimate waterfall effect. This house is unique both outside and in.
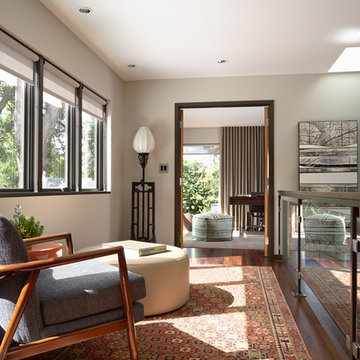
Architecture & Interior Design: David Heide Design Studio -- Photos: Susan Gilmore
Inspiration for a modern medium tone wood floor hallway remodel in Minneapolis with white walls
Inspiration for a modern medium tone wood floor hallway remodel in Minneapolis with white walls
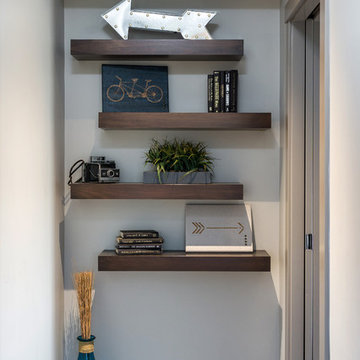
Darius Kuzmickas
Inspiration for a mid-sized modern medium tone wood floor hallway remodel in Other with gray walls
Inspiration for a mid-sized modern medium tone wood floor hallway remodel in Other with gray walls
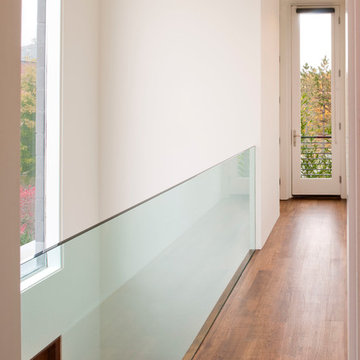
Robert M. Gurney, FAIA
Example of a minimalist medium tone wood floor hallway design in DC Metro with white walls
Example of a minimalist medium tone wood floor hallway design in DC Metro with white walls
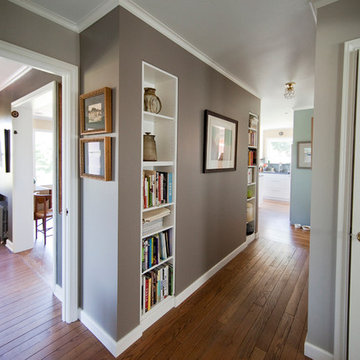
Sara Soko Photography
Example of a minimalist medium tone wood floor hallway design in Seattle with gray walls
Example of a minimalist medium tone wood floor hallway design in Seattle with gray walls
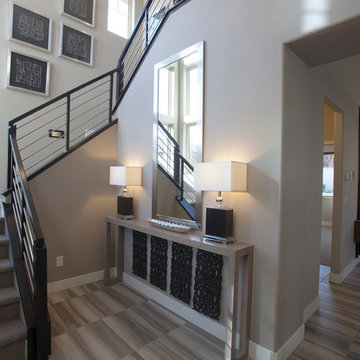
Hallway - mid-sized modern medium tone wood floor hallway idea in Las Vegas with gray walls
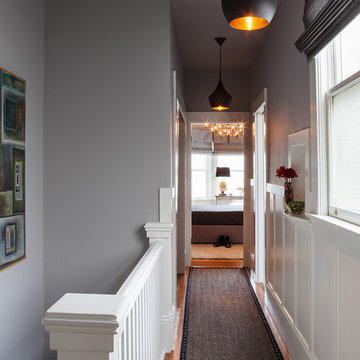
Michele Lee Willson Photography
Inspiration for a small modern medium tone wood floor hallway remodel in San Francisco with gray walls
Inspiration for a small modern medium tone wood floor hallway remodel in San Francisco with gray walls
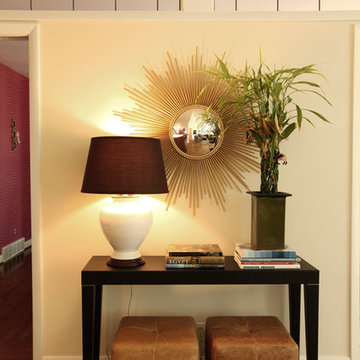
By combining new ideas with the client's pre-existing collections, we renovated this 40-year-old home to create a modern, eclectic space that fits this family's lifestyle.
The original home was not conducive to families, it was a very modern house for a lady who had downsized. We remodeled the kitchen, gutted and painted rooms, and added a whole wing onto the house for the family. The wing included children's bed/baths and a modern, cool kitchen. We reconfigured spaces and tied the house together for a great flow, which did not exist before.
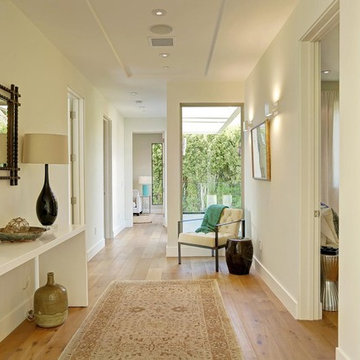
Architect: Nadav Rokach
Interior Design: Eliana Rokach
Contractor: Building Solutions and Design, Inc
Staging: Rachel Leigh Ward/ Meredit Baer
Large minimalist medium tone wood floor hallway photo in Los Angeles with white walls
Large minimalist medium tone wood floor hallway photo in Los Angeles with white walls

Architect: Amanda Martocchio Architecture & Design
Photography: Michael Moran
Project Year:2016
This LEED-certified project was a substantial rebuild of a 1960's home, preserving the original foundation to the extent possible, with a small amount of new area, a reconfigured floor plan, and newly envisioned massing. The design is simple and modern, with floor to ceiling glazing along the rear, connecting the interior living spaces to the landscape. The design process was informed by building science best practices, including solar orientation, triple glazing, rain-screen exterior cladding, and a thermal envelope that far exceeds code requirements.
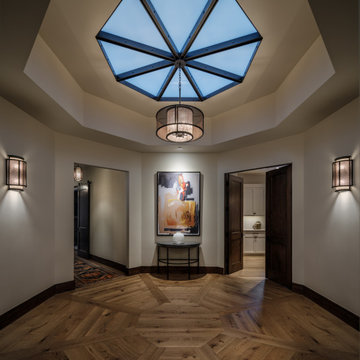
Hallway - mid-sized modern medium tone wood floor and exposed beam hallway idea in Denver with beige walls
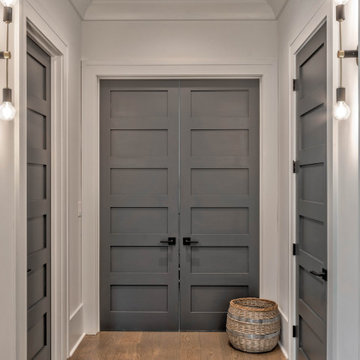
Hallway - mid-sized modern medium tone wood floor and brown floor hallway idea in Atlanta with white walls
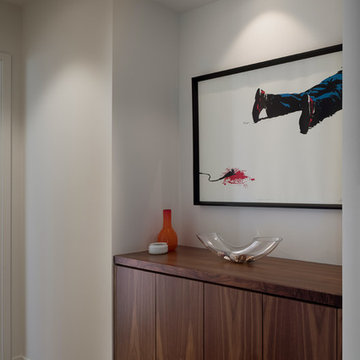
The bedroom hallway had an opportunity to develop a niche space for art and storage, everything fitting perfectly.
A floating wall mounted walnut storage cabinet sits below a dramatic art piece.
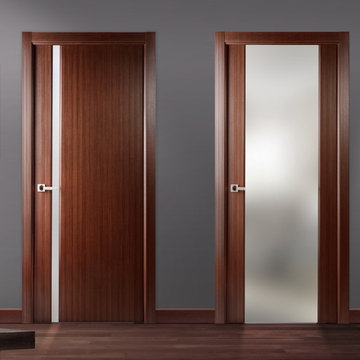
doorsandbeyond.com
Small minimalist medium tone wood floor hallway photo in New York with gray walls
Small minimalist medium tone wood floor hallway photo in New York with gray walls
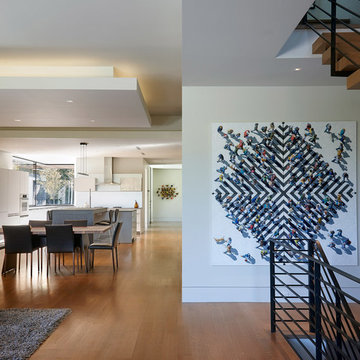
This trapezoidal shaped lot in Dallas sits on an assuming piece of land that terminates into a heavenly pond. This contemporary home has a warm mid-century modern charm. Complete with an open floor plan for entertaining, the homeowners also enjoy a lap pool, a spa retreat, and a detached gameroom with a green roof.
Published:
S Style Magazine, Fall 2015 - http://sstylemagazine.com/design/this-texas-home-is-a-metropolitan-oasis-10305863
Modern Luxury Interiors Texas, April 2015 (Cover)
Photo Credit: Dror Baldinger
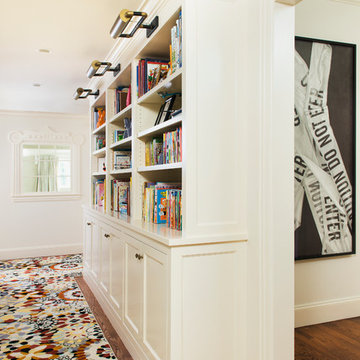
This hallway leading to the kid's bedrooms provides ample storage for bedtime reading material as well as a playful Missoni Runner. Urban Electric Langston sconces wash the books with light and turn this into a playful library for the little ones who call this their home.
Photo Credit: Benjamin Gebo Photography
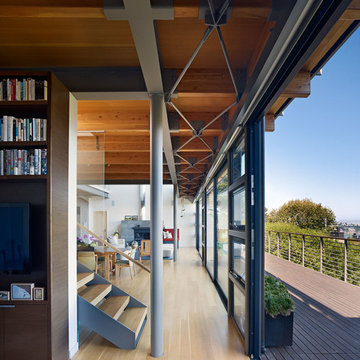
Hallway - large modern medium tone wood floor hallway idea in San Francisco with white walls
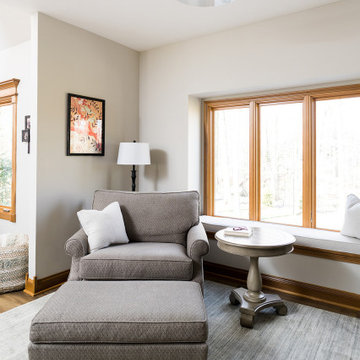
We removed walls to create a great room and put in a large wooden beam. We closed off one window to install a wall of cabinets, but the remaining windows still offer backyard views. Part of the formal dining room was converted into a reading nook, and the new kitchen area was defined by adding a rebuilt tray ceiling with X beams and a stunning island top. The dining area was reinforced with a buffet/coffee bar. The new spacious living room could support an XL sectional. The existing stained trim and doors were tied in with vinyl plank flooring and complemented with neutral shades of creams and charcoals to finish the look. We also sourced all the furniture and finishes.
Builder Partner – Parsetich Custom Homes
Photographer -- Sarah Shields
---
Project completed by Wendy Langston's Everything Home interior design firm, which serves Carmel, Zionsville, Fishers, Westfield, Noblesville, and Indianapolis.
For more about Everything Home, click here: https://everythinghomedesigns.com/
To learn more about this project, click here:
https://everythinghomedesigns.com/portfolio/you-want-warm-and-cozy/
Modern Medium Tone Wood Floor Hallway Ideas
1





