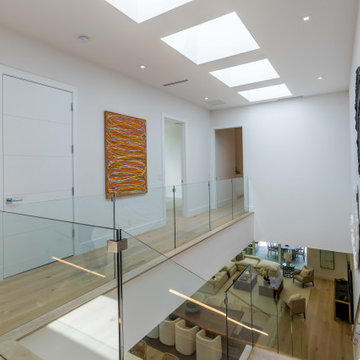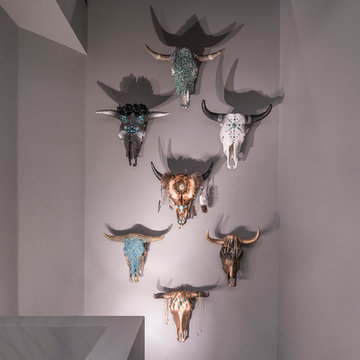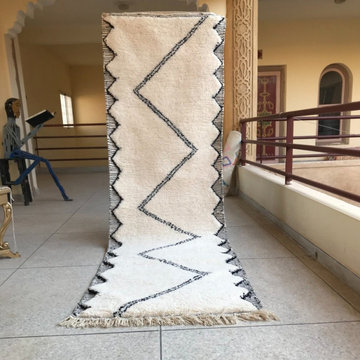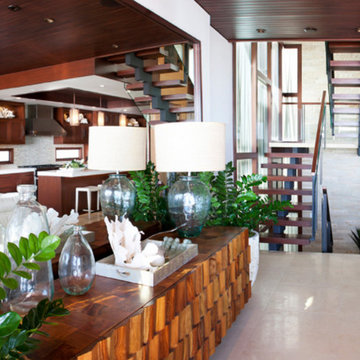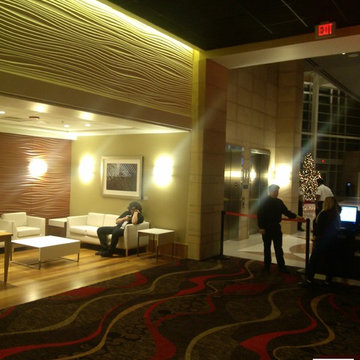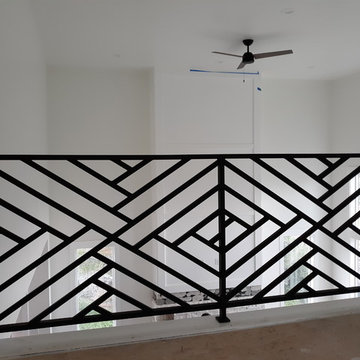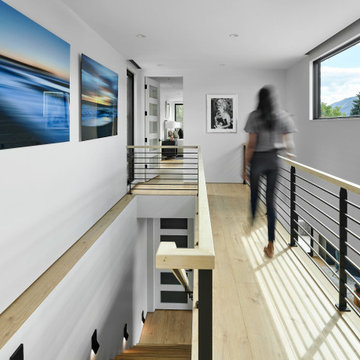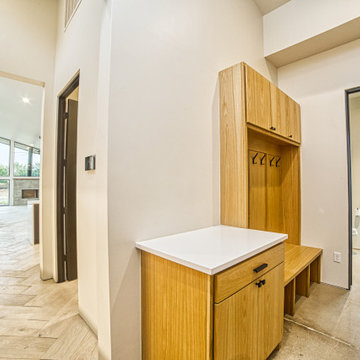Modern Hallway Ideas
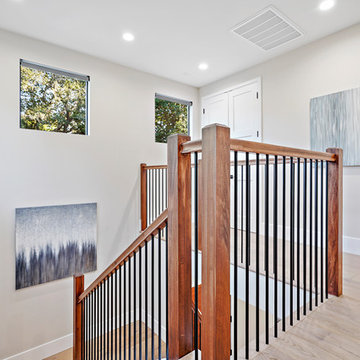
Hallway - modern light wood floor and beige floor hallway idea in San Francisco with gray walls
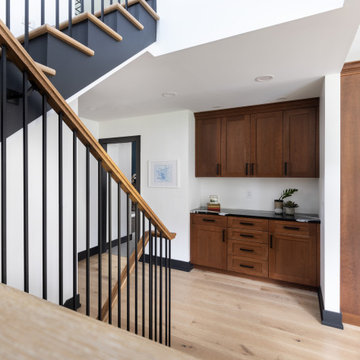
Our design vision was to create a home that was one of a kind, and fit each and every need of the client. We created an open floor plan on the first floor with 10 ft ceilings and expansive views out to the main floor balcony.
The first floor also features a primary suite, also referred to as “the apartment” where our homeowners have a primary bath, walk-in closet, coffee bar and laundry room.
The primary bedroom includes a vaulted ceiling with direct access to the outside deck and an accent trim wall. The primary bath features a large open shower with multiple showering options and separate water closet.
The second floor has unique elements for each of their children. As you walk up the stairs, there is a bonus room and study area for them. The second floor features a unique split level design, giving the bonus room a 10 ft ceiling.
As you continue down the hallway there are individual bedrooms, second floor laundry, and a bathroom that won’t slow anyone down while getting ready in the morning.

This family has a lot children. This long hallway filled with bench seats that lift up to allow storage of any item they may need. Photography by Greg Hoppe
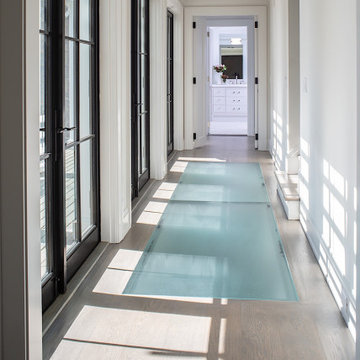
Inspiration for a modern medium tone wood floor hallway remodel in Other with white walls
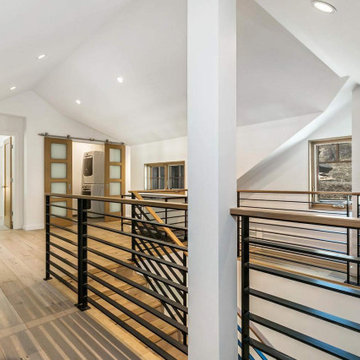
Large minimalist light wood floor and brown floor hallway photo in Denver with white walls
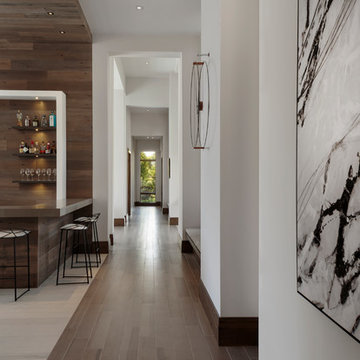
Inspiration for a large modern dark wood floor and brown floor hallway remodel in Miami with white walls
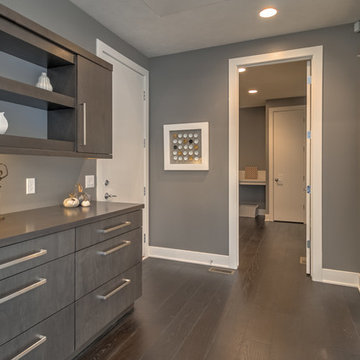
Example of a mid-sized minimalist dark wood floor hallway design in Other with gray walls
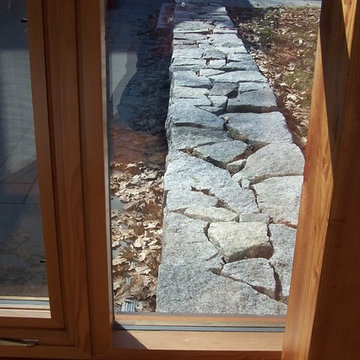
Here one sees the stone retaining walls used on site to navigate the sloping terrain. The concept was to marry the interior volumes and spaces with the exterior topography. Every wall on the exterior was paired with a set of steps on the interior closely linking the exterior and interior experience and focusing views to the varying textures, light conditions and plant materials native to the site. The process is constantly changing whilst one moves back and forth between programmatic components. The movement up and down, through smaller then larger volumes, through light then dark is a richly varied experience meant to mimic the natural surroundings.
Eric Reinholdt - Project Architect/Lead Designer with Elliott, Elliott, Norelius Architecture Photo: Eric Reinholdt
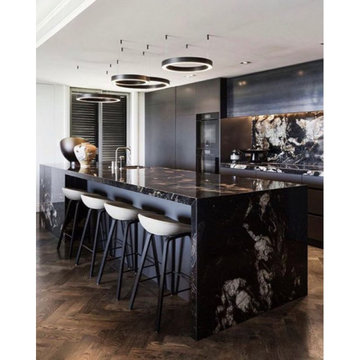
SJ2130 MAHLU
DESCRIPTION:
The Mahlu floating circular pendant creates a warm inviting glow by emitting light from both above and below the rings. The pearliest diffuser and wide profile give the Mahlu a discerning elegance, allowing it to seamlessly fit into any interior. The Mahlu has been designed with the versatility to be a statement piece as a single ring or with multiple rings at varying sizes. Because our lighting pieces are made by a workforce that still relies on traditional working methods, each product is unique and carries with it the sensitivity of the artisan. Attract attention, provoke emotion, and inspire the imagination with games of light and matter. Such as the ambition and spark of the existing elements of the space.
SPECIFICATIONS:
Collection: Commercial
Size: 20”/40”/47” Diameter x 30” Adjustable Height (As Shown) (Custom sizes also available!)
Shape: Pendant
Frame Finish: Polished Brass (custom finishes also available)
Materials: Brass, glass
Extension: Adjustable 12-ft cable
Bulbs: 27000K and 3000K
Weight: N/A
Assembly: Some Assembly Required
Dimmer Switch Compatible: Optional
Shipping: Free Worldwide Door-To-Door Shipping
Rush Order: 3-4 Weeks; 15% added to the total
Regular Lead Time: 6-8 Weeks
Warranty: 5-Year Full Coverage Including Parts Replacement
SIZE OPTIONS
Size 3 Rings
Price
12”/16”/20” Diameter x 30” Adjustable Height $2,446.00
24”/28”/32”/36 Diameter x 30” Adjustable Height $3,108.00
20”/40”/47” Diameter x 30” Adjustable Height
$5,988.00
30”/50”/57” Diameter x 30” Adjustable Height
$7,250.00
40”/60”/67” Diameter x 30” Adjustable Height
$9,527.00
60”/70”/77” Diameter x 30” Adjustable Height
$11,614.00
Custom Sizes, Finishes, Colors Available Upon Request
Additional Info:
Single ring available in custom size upon request
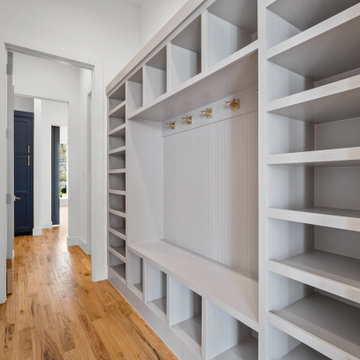
Example of a mid-sized minimalist light wood floor and beige floor hallway design in Dallas with white walls
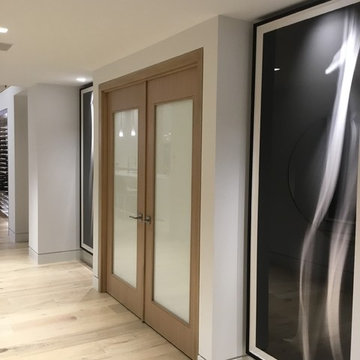
Hallway - huge modern light wood floor hallway idea in Seattle with white walls
Modern Hallway Ideas
16






