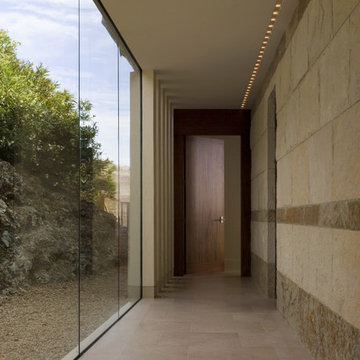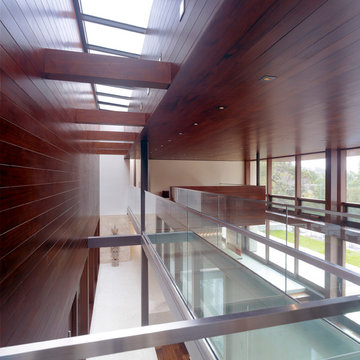Large Modern Hallway Ideas
Refine by:
Budget
Sort by:Popular Today
1 - 20 of 2,233 photos
Item 1 of 3
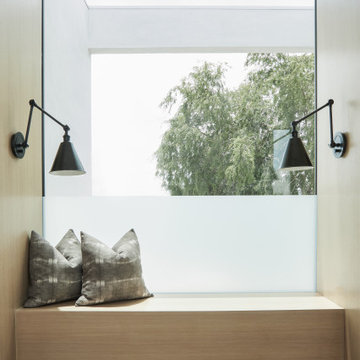
Example of a large minimalist light wood floor and beige floor hallway design in Los Angeles with beige walls
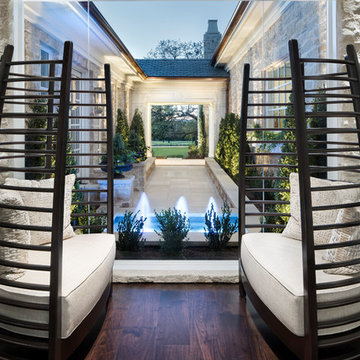
Hallway - large modern dark wood floor and brown floor hallway idea in Austin with white walls
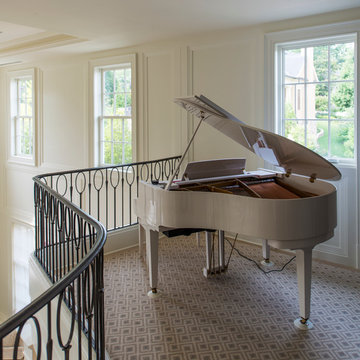
Michael Wilkinson
Hallway - large modern light wood floor hallway idea in DC Metro with white walls
Hallway - large modern light wood floor hallway idea in DC Metro with white walls
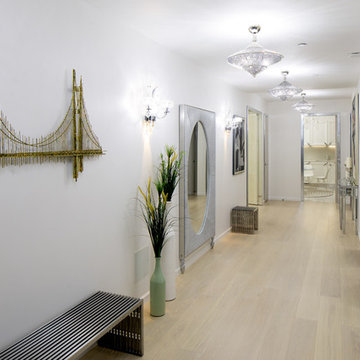
Large minimalist light wood floor and beige floor hallway photo in New York with white walls
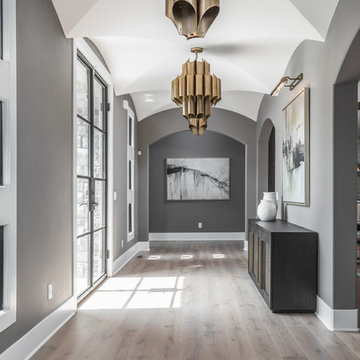
The goal in building this home was to create an exterior esthetic that elicits memories of a Tuscan Villa on a hillside and also incorporates a modern feel to the interior.
Modern aspects were achieved using an open staircase along with a 25' wide rear folding door. The addition of the folding door allows us to achieve a seamless feel between the interior and exterior of the house. Such creates a versatile entertaining area that increases the capacity to comfortably entertain guests.
The outdoor living space with covered porch is another unique feature of the house. The porch has a fireplace plus heaters in the ceiling which allow one to entertain guests regardless of the temperature. The zero edge pool provides an absolutely beautiful backdrop—currently, it is the only one made in Indiana. Lastly, the master bathroom shower has a 2' x 3' shower head for the ultimate waterfall effect. This house is unique both outside and in.
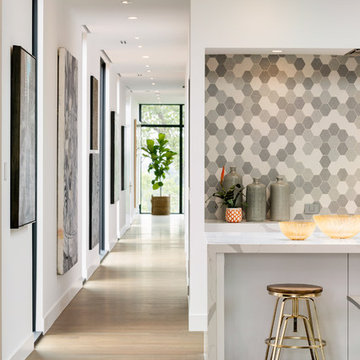
Spacecrafting Inc
Example of a large minimalist light wood floor and gray floor hallway design in Minneapolis with white walls
Example of a large minimalist light wood floor and gray floor hallway design in Minneapolis with white walls
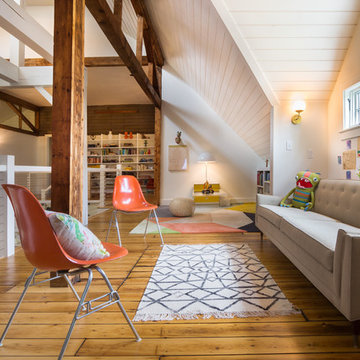
Modern farmhouse renovation, with at-home artist studio. Photos by Elizabeth Pedinotti Haynes
Large minimalist light wood floor and beige floor hallway photo in Boston with white walls
Large minimalist light wood floor and beige floor hallway photo in Boston with white walls
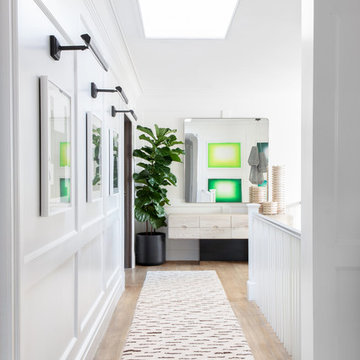
Architecture, Construction Management, Interior Design, Art Curation & Real Estate Advisement by Chango & Co.
Construction by MXA Development, Inc.
Photography by Sarah Elliott
See the home tour feature in Domino Magazine
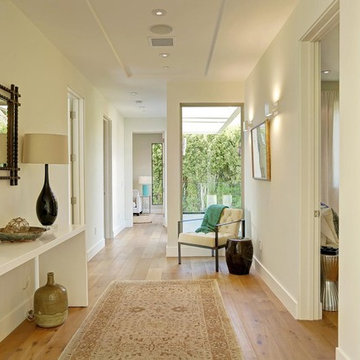
Architect: Nadav Rokach
Interior Design: Eliana Rokach
Contractor: Building Solutions and Design, Inc
Staging: Rachel Leigh Ward/ Meredit Baer
Large minimalist medium tone wood floor hallway photo in Los Angeles with white walls
Large minimalist medium tone wood floor hallway photo in Los Angeles with white walls
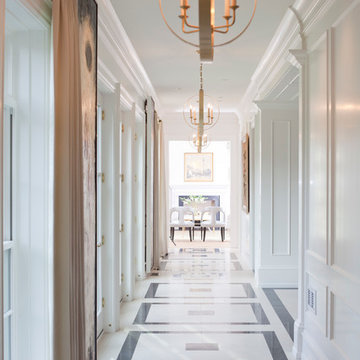
Inspiration for a large modern limestone floor hallway remodel in Philadelphia with white walls
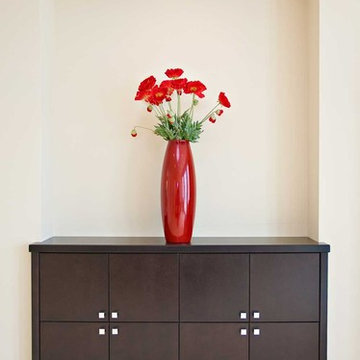
Large minimalist carpeted hallway photo in San Francisco with beige walls
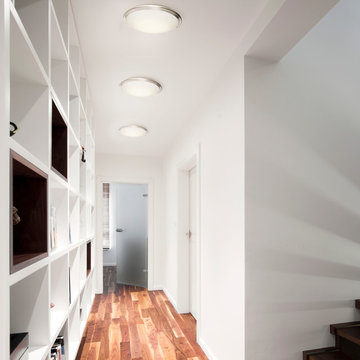
A slim accent ring of satin nickel finishes this workhorse of a light with a decidedly modern edge. Happiest in contemporary spaces, use this large LED ceiling flush mount fixture in kitchens, bathrooms, hallways, and anywhere you want to provide a bright neutral white light. Never worry about changing bulbs: the built-in LEDs last 50,000 hours - that's 27 years of normal use - and uses only 10% of the energy of standard bulbs.

Architect: Amanda Martocchio Architecture & Design
Photography: Michael Moran
Project Year:2016
This LEED-certified project was a substantial rebuild of a 1960's home, preserving the original foundation to the extent possible, with a small amount of new area, a reconfigured floor plan, and newly envisioned massing. The design is simple and modern, with floor to ceiling glazing along the rear, connecting the interior living spaces to the landscape. The design process was informed by building science best practices, including solar orientation, triple glazing, rain-screen exterior cladding, and a thermal envelope that far exceeds code requirements.
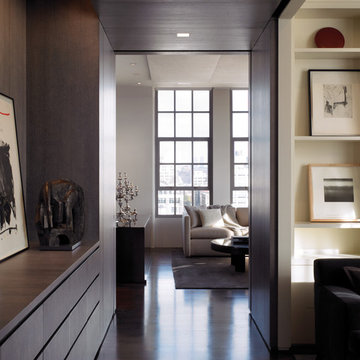
Photography by Nathan Kirkman
Hallway - large modern dark wood floor hallway idea in New York with gray walls
Hallway - large modern dark wood floor hallway idea in New York with gray walls
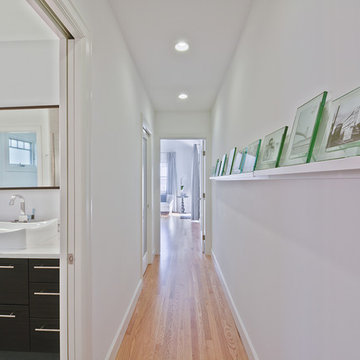
Architect: Studio Z Architecture
Contractor: Beechwood Building and Design
Photo: Steve Kuzma Photography
Inspiration for a large modern light wood floor hallway remodel in Columbus with white walls
Inspiration for a large modern light wood floor hallway remodel in Columbus with white walls
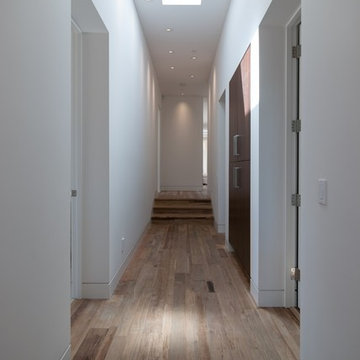
Photo: Tyler Van Stright, JLC Architecture
Architect: JLC Architecture
General Contractor: Naylor Construction
Interior Design: KW Designs
Floors: IndoTeak
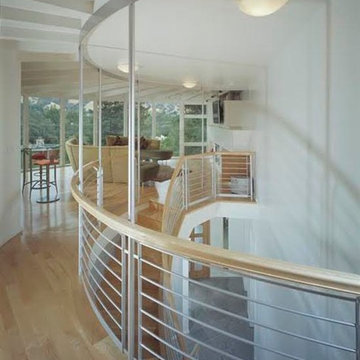
Flowing space follows the graceful railing curve.
Hallway - large modern light wood floor and brown floor hallway idea in San Francisco with white walls
Hallway - large modern light wood floor and brown floor hallway idea in San Francisco with white walls
Large Modern Hallway Ideas
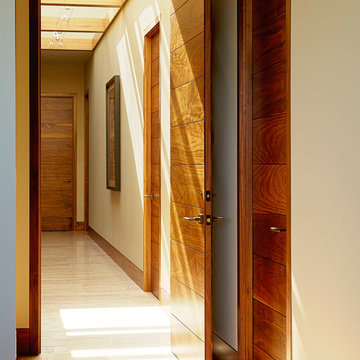
Photo Credit: Eric Zepeda
Large minimalist light wood floor hallway photo in San Francisco with white walls
Large minimalist light wood floor hallway photo in San Francisco with white walls
1






