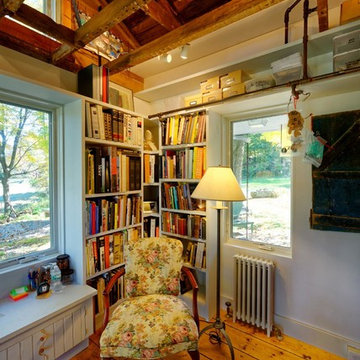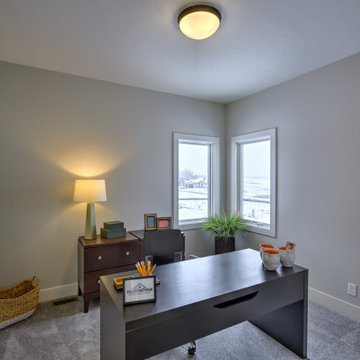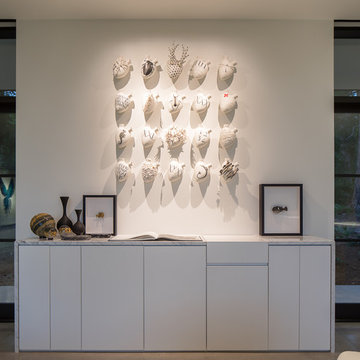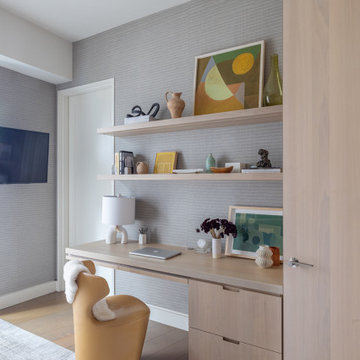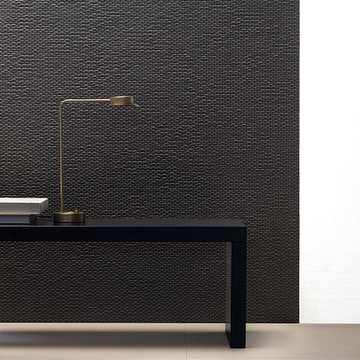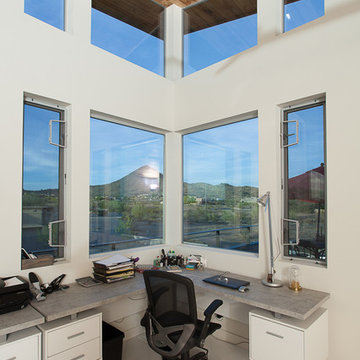Modern Home Office Ideas
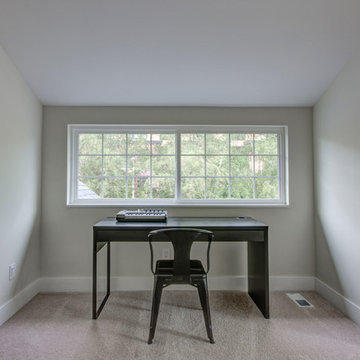
Hammer & Hand and architect Mitch Snyder transformed a hot, cramped, non-code-compliant attic space into a bright and functional master suite. The existing upstairs attic space had two small and hard-to-access bedrooms and a dangerous staircase. The team added a new dormer on the west side of the house which added an additional 195 square feet to the home. The new space includes a master bedroom, master bathroom with vanity and shower, separate water closet, laundry, walk-in master closet, and option to add a small bedroom (the space is currently being used as an open office area). Additional improvements to the home include an upgraded building envelope, insulation, high efficiency water heater, and minisplit heat pump. Photos by Mitchell Snyder Architecture.
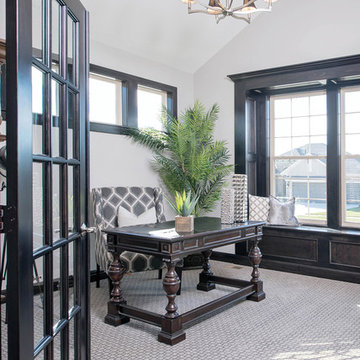
Double glass French doors swing open into the office and the transom window above the doorway allows for copious amounts of natural light while simultaneously providing a touch of uninterrupted elegance.
Photo by Matt Kocourek http://www.mattkocourek.com/
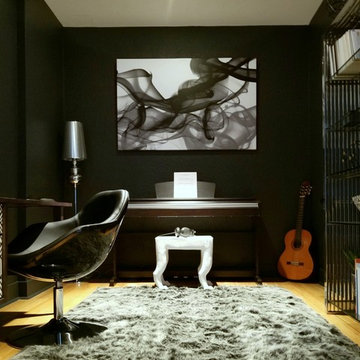
Shari Renee Misturak, Home office and piano room in a high rise condo in downtown Orlando, footed piano bench from Oly Studios
Inspiration for a modern home office remodel in Orlando
Inspiration for a modern home office remodel in Orlando
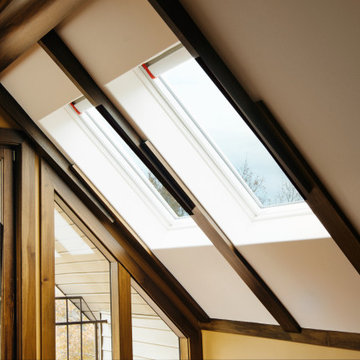
Minimalist medium tone wood floor and brown floor craft room photo in Nashville with beige walls
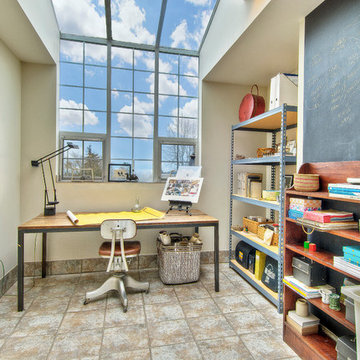
Studio using industrial shelving from big box home improvement store and custom table.
Home studio - small modern freestanding desk ceramic tile and gray floor home studio idea in Seattle with white walls
Home studio - small modern freestanding desk ceramic tile and gray floor home studio idea in Seattle with white walls
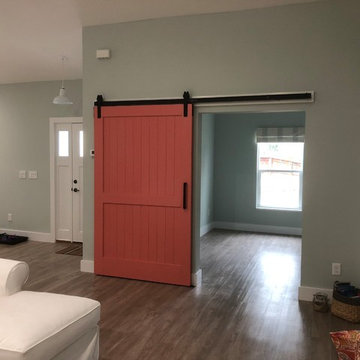
Inspiration for a modern home office remodel in Jacksonville
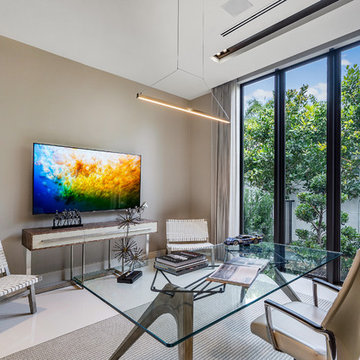
Fully integrated Signature Estate featuring Creston controls and Crestron panelized lighting, and Crestron motorized shades and draperies, whole-house audio and video, HVAC, voice and video communication atboth both the front door and gate. Modern, warm, and clean-line design, with total custom details and finishes. The front includes a serene and impressive atrium foyer with two-story floor to ceiling glass walls and multi-level fire/water fountains on either side of the grand bronze aluminum pivot entry door. Elegant extra-large 47'' imported white porcelain tile runs seamlessly to the rear exterior pool deck, and a dark stained oak wood is found on the stairway treads and second floor. The great room has an incredible Neolith onyx wall and see-through linear gas fireplace and is appointed perfectly for views of the zero edge pool and waterway. The center spine stainless steel staircase has a smoked glass railing and wood handrail.
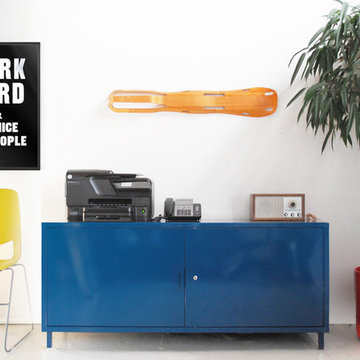
Heartwork's simple alternative to the mahogany boardroom buffet. May it rest in peace. Designed as functional storage for your audiovisual needs with a full-length adjustable shelf. Discrete cord management through the bottom of the unit allows the credenza to free float. Its’ versatile design makes this piece a candidate for the boardroom, an executive office, the lobby or a living room or bedroom.
26-1/2"Hx60"Wx20"D.
Weight limit: 200 lbs per shelf evenly distributed.
Heavy-duty stainless steel.
Fixed leg or caster option.
Cam lock and keys.
No Assembly required.
Made in America.
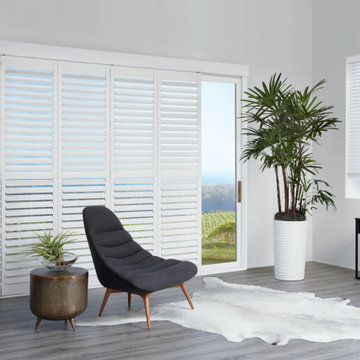
NEWSTYLE® HYBRID SHUTTERS
Fabric/Material: Hybrid
Color: True White
Minimalist light wood floor and gray floor home office photo in Albuquerque
Minimalist light wood floor and gray floor home office photo in Albuquerque
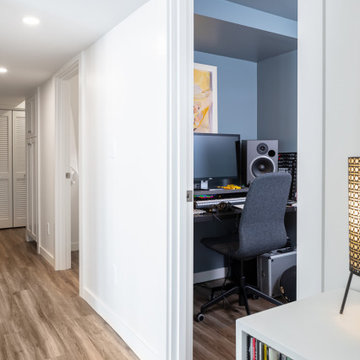
There is a trend in Seattle to make better use of the space you already have and we have worked on a number of projects in recent years where owners are capturing their existing unfinished basements and turning them into modern, warm space that is a true addition to their home. The owners of this home in Ballard wanted to transform their partly finished basement and garage into fully finished and often used space in their home. To begin we looked at moving the narrow and steep existing stairway to a grand new stair in the center of the home, using an unused space in the existing piano room.
The basement was fully finished to create a new master bedroom retreat for the owners with a walk-in closet. The bathroom and laundry room were both updated with new finishes and fixtures. Small spaces were carved out for an office cubby room for her and a music studio space for him. Then the former garage was transformed into a light filled flex space for family projects. We installed Evoke LVT flooring throughout the lower level so this space feels warm yet will hold up to everyday life for this creative family.
Model Remodel was the general contractor on this remodel project and made the planning and construction of this project run smoothly, as always. The owners are thrilled with the transformation to their home.
Contractor: Model Remodel
Photography: Cindy Apple Photography
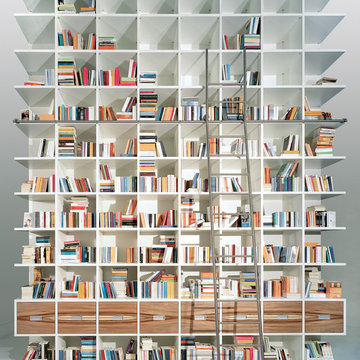
Climb to new heights. First things first, library ladders are not exclusively for libraries. Achieving loft-style storage in studies, kitchens, living rooms, wine cellars and closets, there is no shortage of need for these modern climbers.
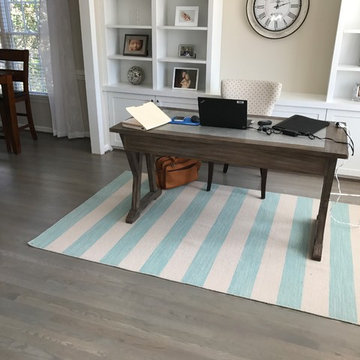
This here is a picture of recent hardwood floor we refinished. The homeowner wanted a grey stain, so we did just that! After the grey stain was applied we finished the floor with three coats of Bona Mega HD Satin. This hardwood floor will beautiful for many years to come.
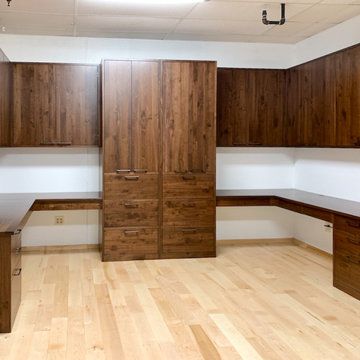
Modern walnut office with space for 4 people. Slab doors and drawers with inset frame. Rustic Walnut hardwood with Medium Stain. Adjustable shelves and file drawers.
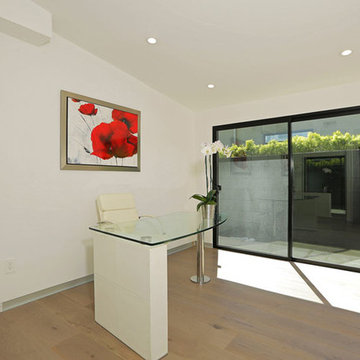
Home office - mid-sized modern freestanding desk light wood floor home office idea in Los Angeles with white walls
Modern Home Office Ideas
64






