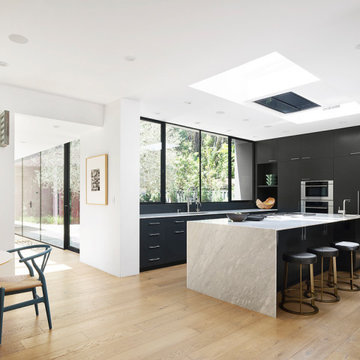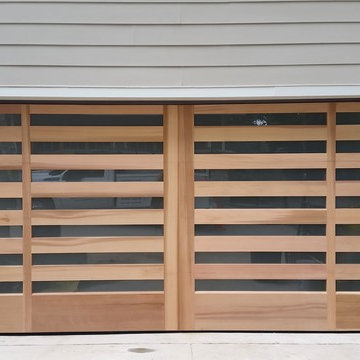Modern Home Design Ideas
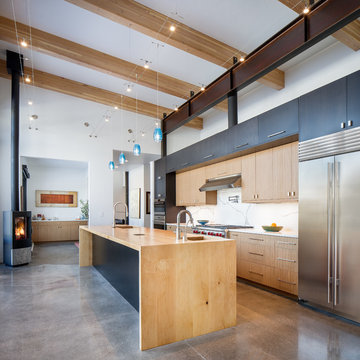
This new construction in Breckenridge features Select Alder Veneer and Melamine cabinetry by Homestead Cabinetry and Furniture.
Kitchen Design: Jacque Ball
Photo credit: Joe Kusumoto

Builder: Brad DeHaan Homes
Photographer: Brad Gillette
Every day feels like a celebration in this stylish design that features a main level floor plan perfect for both entertaining and convenient one-level living. The distinctive transitional exterior welcomes friends and family with interesting peaked rooflines, stone pillars, stucco details and a symmetrical bank of windows. A three-car garage and custom details throughout give this compact home the appeal and amenities of a much-larger design and are a nod to the Craftsman and Mediterranean designs that influenced this updated architectural gem. A custom wood entry with sidelights match the triple transom windows featured throughout the house and echo the trim and features seen in the spacious three-car garage. While concentrated on one main floor and a lower level, there is no shortage of living and entertaining space inside. The main level includes more than 2,100 square feet, with a roomy 31 by 18-foot living room and kitchen combination off the central foyer that’s perfect for hosting parties or family holidays. The left side of the floor plan includes a 10 by 14-foot dining room, a laundry and a guest bedroom with bath. To the right is the more private spaces, with a relaxing 11 by 10-foot study/office which leads to the master suite featuring a master bath, closet and 13 by 13-foot sleeping area with an attractive peaked ceiling. The walkout lower level offers another 1,500 square feet of living space, with a large family room, three additional family bedrooms and a shared bath.
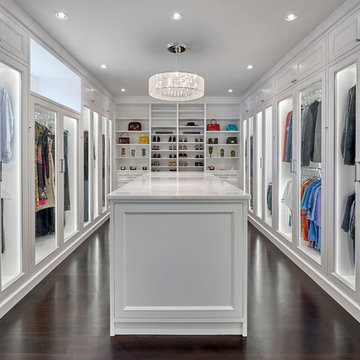
Large minimalist gender-neutral dark wood floor and black floor walk-in closet photo in Chicago with recessed-panel cabinets and white cabinets
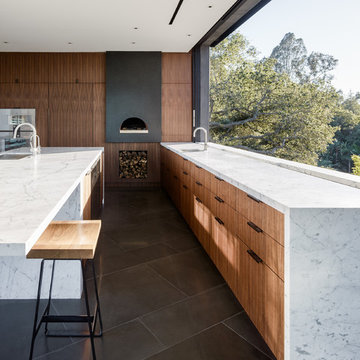
Inspiration for a modern l-shaped gray floor kitchen remodel in Los Angeles with an undermount sink, flat-panel cabinets, medium tone wood cabinets, window backsplash, stainless steel appliances, an island and white countertops
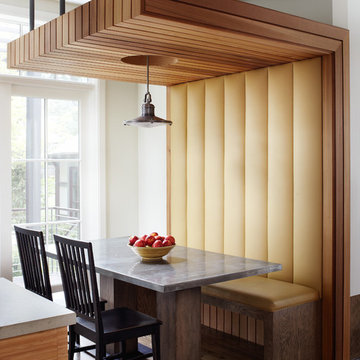
Morgante Wilson Architects installed a custom banquette with vinyl fabric to ease of maintenance. The pedestal dining table has a top that is clad in zinc.
Werner Straube Photography

Example of a mid-sized minimalist master gray tile, white tile and porcelain tile marble floor bathroom design in Atlanta with shaker cabinets, black cabinets, a one-piece toilet, gray walls, an undermount sink and solid surface countertops
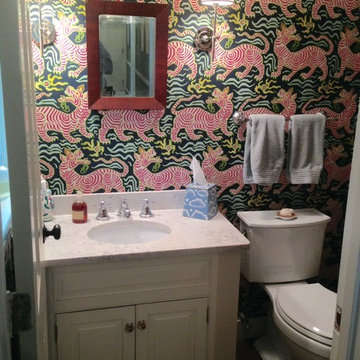
Powder room - small modern powder room idea in Boston with raised-panel cabinets, white cabinets, a two-piece toilet, multicolored walls, an undermount sink and quartz countertops
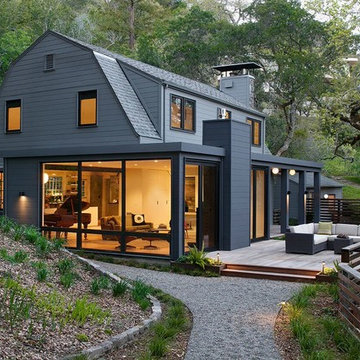
Example of a large minimalist gray two-story vinyl exterior home design in San Francisco with a gambrel roof
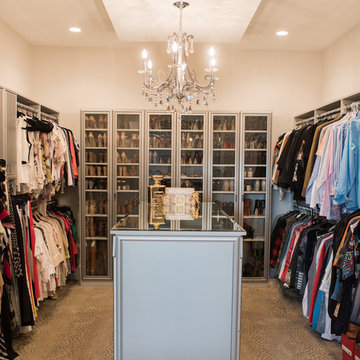
Kelly Ann Photos
Walk-in closet - mid-sized modern women's carpeted and brown floor walk-in closet idea in Other with glass-front cabinets and gray cabinets
Walk-in closet - mid-sized modern women's carpeted and brown floor walk-in closet idea in Other with glass-front cabinets and gray cabinets
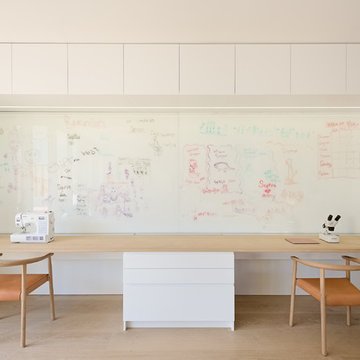
Example of a mid-sized minimalist built-in desk light wood floor and beige floor study room design in San Francisco with white walls
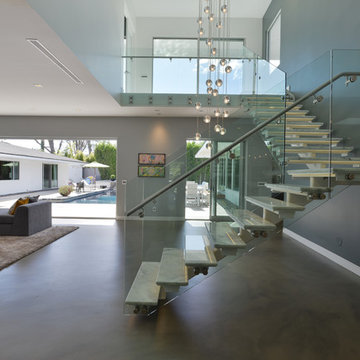
Modern design by Alberto Juarez and Darin Radac of Novum Architecture in Los Angeles.
Mid-sized minimalist marble l-shaped open and glass railing staircase photo in Los Angeles
Mid-sized minimalist marble l-shaped open and glass railing staircase photo in Los Angeles
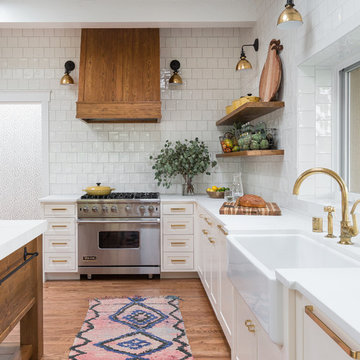
photo credit: Haris Kenjar
Urban Electric lighting.
Rejuvenation hardware.
Shaw farm sink.
Waterworks faucet.
Viking range.
honed caesarstone countertops
6x6 irregular edge ceramic tile
vintage Moroccan rug

About five years ago, these homeowners saw the potential in a brick-and-oak-heavy, wallpaper-bedecked, 1990s-in-all-the-wrong-ways home tucked in a wooded patch among fields somewhere between Indianapolis and Bloomington. Their first project with SYH was a kitchen remodel, a total overhaul completed by JL Benton Contracting, that added color and function for this family of three (not counting the cats). A couple years later, they were knocking on our door again to strip the ensuite bedroom of its ruffled valences and red carpet—a bold choice that ran right into the bathroom (!)—and make it a serene retreat. Color and function proved the goals yet again, and JL Benton was back to make the design reality. The clients thoughtfully chose to maximize their budget in order to get a whole lot of bells and whistles—details that undeniably change their daily experience of the space. The fantastic zero-entry shower is composed of handmade tile from Heath Ceramics of California. A window where the was none, a handsome teak bench, thoughtful niches, and Kohler fixtures in vibrant brushed nickel finish complete the shower. Custom mirrors and cabinetry by Stoll’s Woodworking, in both the bathroom and closet, elevate the whole design. What you don't see: heated floors, which everybody needs in Indiana.
Contractor: JL Benton Contracting
Cabinetry: Stoll's Woodworking
Photographer: Michiko Owaki
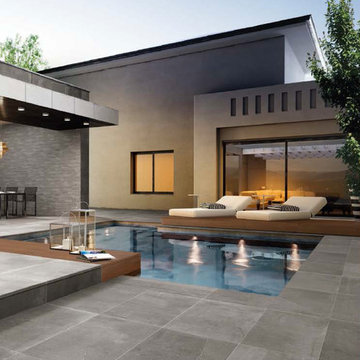
This modern pool has a stone look porcelain tile called Stoneone Silver Prestige Brown on the floors and Stoneone Dark and Stoneone Silver Muretto on the walls.
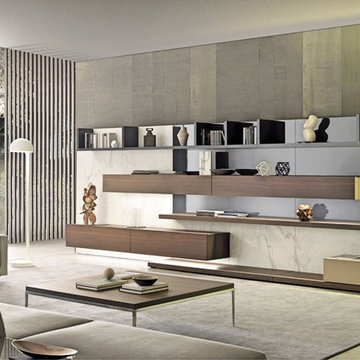
Inspiration for a large modern open concept living room remodel in Miami with gray walls and a media wall
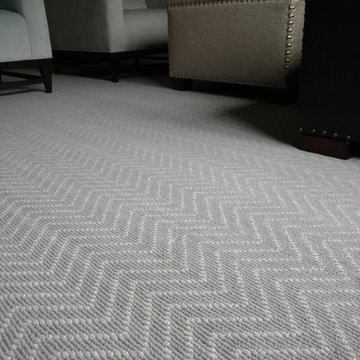
Inspiration for a mid-sized modern master carpeted and gray floor bedroom remodel in Detroit with gray walls
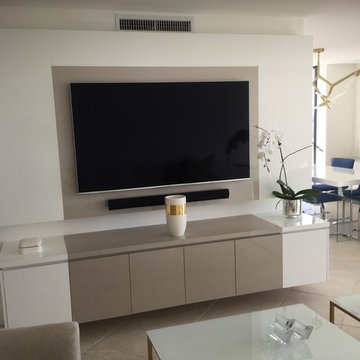
Living room - large modern open concept beige floor living room idea in Miami with white walls, no fireplace and a wall-mounted tv

Large minimalist concrete floor and gray floor sunroom photo in Austin with a hanging fireplace, a metal fireplace and a standard ceiling
Modern Home Design Ideas
90

























