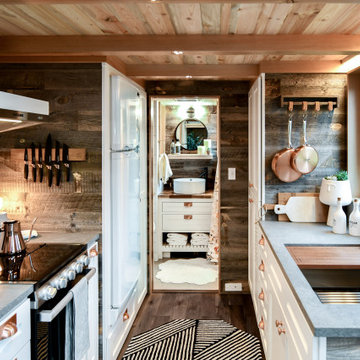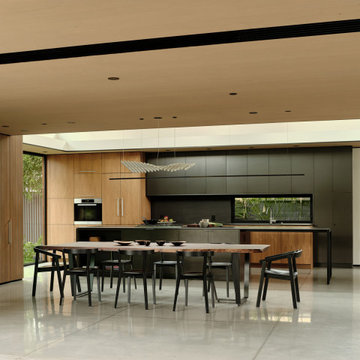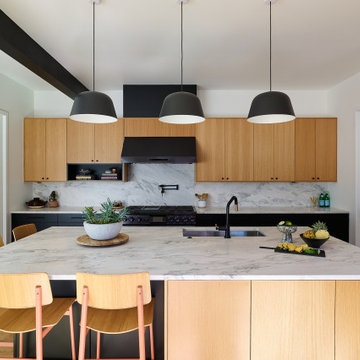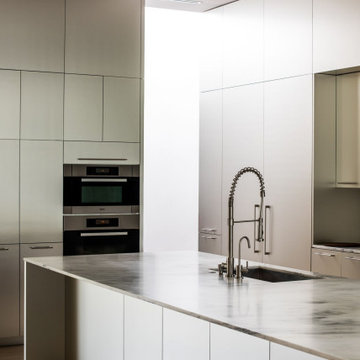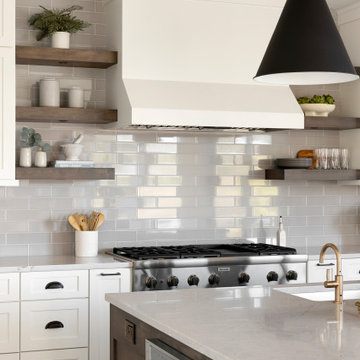Modern Kitchen Ideas

Open concept kitchen - large modern l-shaped concrete floor and gray floor open concept kitchen idea in Los Angeles with an undermount sink, flat-panel cabinets, white cabinets, soapstone countertops, black backsplash, stone slab backsplash, paneled appliances, an island and black countertops
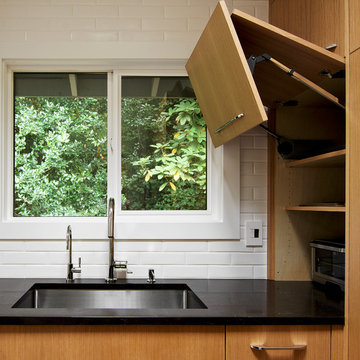
Small minimalist l-shaped light wood floor and brown floor enclosed kitchen photo in Seattle with a single-bowl sink, flat-panel cabinets, light wood cabinets, quartz countertops, white backsplash, ceramic backsplash, stainless steel appliances and an island
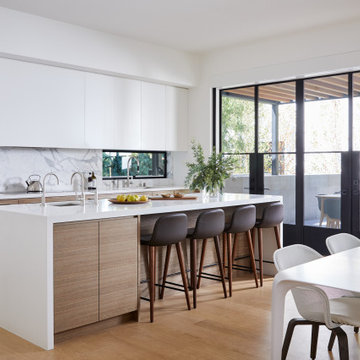
Inspiration for a modern galley medium tone wood floor and brown floor kitchen remodel in San Francisco with flat-panel cabinets, white cabinets, white backsplash, paneled appliances, an island and white countertops

The contemporary kitchen features porcelain countertops and marble backsplash as well as professional grade appliances. Alexander Jermyn Architecture, Robert Vente Photography.
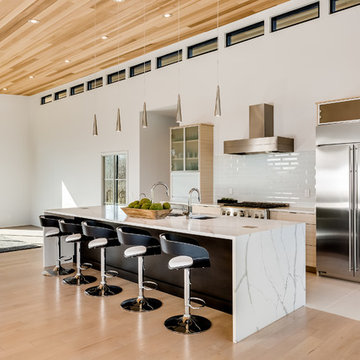
Jeff Graham
Open concept kitchen - huge modern single-wall open concept kitchen idea in Nashville with a triple-bowl sink, glass-front cabinets, light wood cabinets, marble countertops, white backsplash, subway tile backsplash, stainless steel appliances, an island and white countertops
Open concept kitchen - huge modern single-wall open concept kitchen idea in Nashville with a triple-bowl sink, glass-front cabinets, light wood cabinets, marble countertops, white backsplash, subway tile backsplash, stainless steel appliances, an island and white countertops
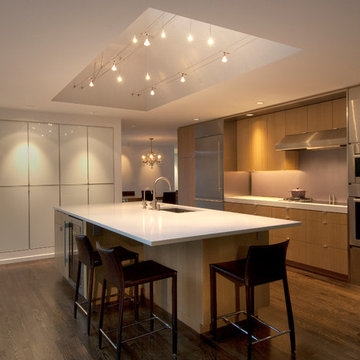
Lighting design and custom lighting arrangement for the skylight well by luminous nw.
Photo by Gregg Krogstad.
Open concept kitchen - large modern single-wall medium tone wood floor open concept kitchen idea in Seattle with a drop-in sink, flat-panel cabinets, light wood cabinets, granite countertops, beige backsplash, stainless steel appliances and an island
Open concept kitchen - large modern single-wall medium tone wood floor open concept kitchen idea in Seattle with a drop-in sink, flat-panel cabinets, light wood cabinets, granite countertops, beige backsplash, stainless steel appliances and an island

Example of a large minimalist single-wall concrete floor open concept kitchen design in New York with a double-bowl sink, flat-panel cabinets, gray cabinets, solid surface countertops, brown backsplash, stainless steel appliances and an island
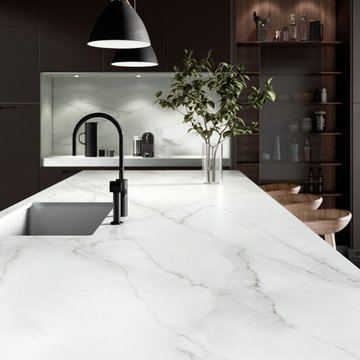
Dekton® has a number of properties that make it a unique for indoor applications, but also, thanks to its resistance to the sun's rays, it is perfect for outdoor surfaces, making it the versatile material par excellence.
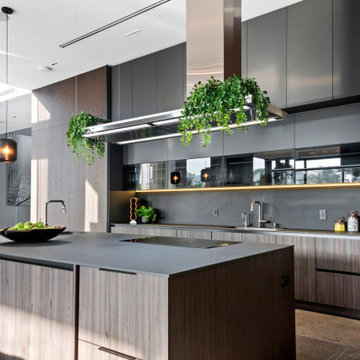
Huge minimalist l-shaped eat-in kitchen photo in Miami with flat-panel cabinets, medium tone wood cabinets, quartz countertops, black backsplash, quartz backsplash, an island and black countertops

Nestled into sloping topography, the design of this home allows privacy from the street while providing unique vistas throughout the house and to the surrounding hill country and downtown skyline. Layering rooms with each other as well as circulation galleries, insures seclusion while allowing stunning downtown views. The owners' goals of creating a home with a contemporary flow and finish while providing a warm setting for daily life was accomplished through mixing warm natural finishes such as stained wood with gray tones in concrete and local limestone. The home's program also hinged around using both passive and active green features. Sustainable elements include geothermal heating/cooling, rainwater harvesting, spray foam insulation, high efficiency glazing, recessing lower spaces into the hillside on the west side, and roof/overhang design to provide passive solar coverage of walls and windows. The resulting design is a sustainably balanced, visually pleasing home which reflects the lifestyle and needs of the clients.
Photography by Andrew Pogue

Modern design by Alberto Juarez and Darin Radac of Novum Architecture in Los Angeles.
Inspiration for a large modern l-shaped concrete floor eat-in kitchen remodel in Los Angeles with a single-bowl sink, flat-panel cabinets, white cabinets, marble countertops, gray backsplash, subway tile backsplash, stainless steel appliances and an island
Inspiration for a large modern l-shaped concrete floor eat-in kitchen remodel in Los Angeles with a single-bowl sink, flat-panel cabinets, white cabinets, marble countertops, gray backsplash, subway tile backsplash, stainless steel appliances and an island
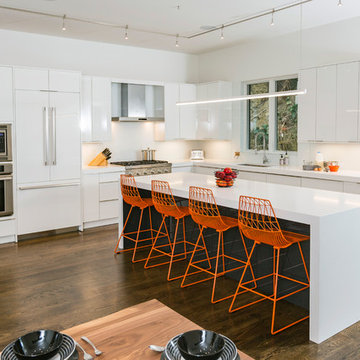
Inspiration for a mid-sized modern l-shaped dark wood floor and brown floor eat-in kitchen remodel in Cincinnati with an undermount sink, flat-panel cabinets, white cabinets, quartz countertops, stainless steel appliances, an island and white countertops
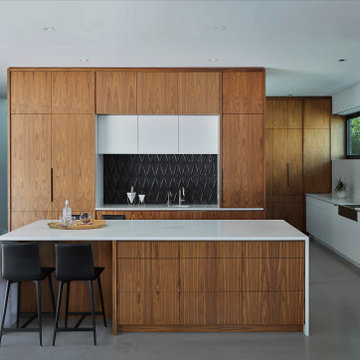
Beautiful Modern Home with Steel Fascia, Brick Exterior, Indoor/Outdoor Space, Steel Stair Case, reflecting pond, Walnut Kitchen
Inspiration for a modern kitchen remodel in Denver
Inspiration for a modern kitchen remodel in Denver
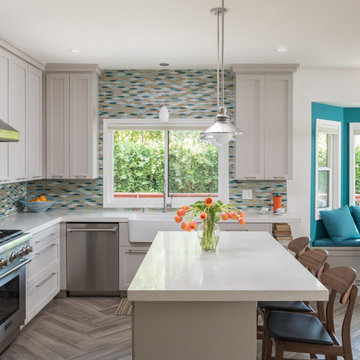
Midcentury modern kitchen with a twist. Schoolhouse style walnut counter height chairs along a white quartz floating island. Teal banquette pops a bit of color in the banquette. Flooring is a herringbone tile in a warm gray.
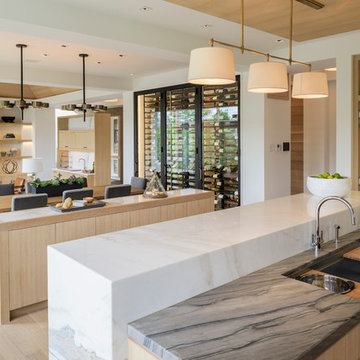
Builder: John Kraemer & Sons, Inc. - Architect: Charlie & Co. Design, Ltd. - Interior Design: Martha O’Hara Interiors - Photo: Spacecrafting Photography
Modern Kitchen Ideas
16






