Modern Single-Wall Kitchen with Black Appliances Ideas
Refine by:
Budget
Sort by:Popular Today
1 - 20 of 2,684 photos
Item 1 of 4
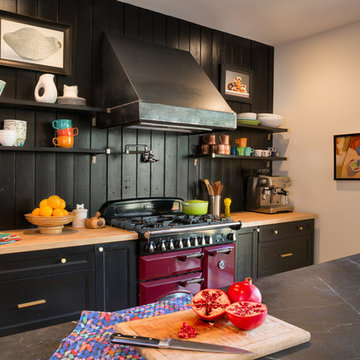
Modern farmhouse renovation, with at-home artist studio. Photos by Elizabeth Pedinotti Haynes
Inspiration for a large modern single-wall medium tone wood floor and brown floor enclosed kitchen remodel in Boston with a drop-in sink, open cabinets, black cabinets, marble countertops, black backsplash, wood backsplash, black appliances, an island and black countertops
Inspiration for a large modern single-wall medium tone wood floor and brown floor enclosed kitchen remodel in Boston with a drop-in sink, open cabinets, black cabinets, marble countertops, black backsplash, wood backsplash, black appliances, an island and black countertops

Less is More modern interior approach includes simple hardwood floor,single wall solid black laminate kitchen cabinetry and kitchen island, clean straight open space layout. A lack of clutter and bold accent color palettes tie into the minimalist approach to modern design.
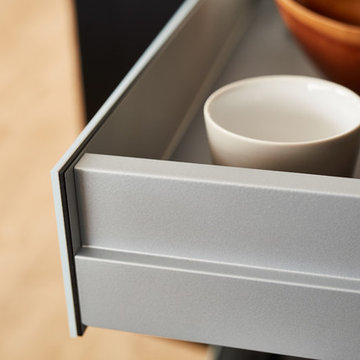
Eat-in kitchen - huge modern single-wall light wood floor eat-in kitchen idea in New York with an undermount sink, flat-panel cabinets, black cabinets, solid surface countertops, black appliances and an island
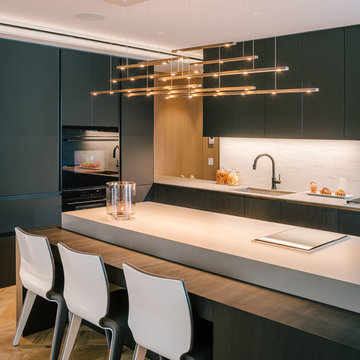
Large minimalist single-wall light wood floor and beige floor open concept kitchen photo in New York with an undermount sink, flat-panel cabinets, black cabinets, concrete countertops, gray backsplash, stone slab backsplash, black appliances and an island

A mid-size minimalist bar shaped kitchen gray concrete floor, with flat panel black cabinets with a double bowl sink and yellow undermount cabinet lightings with a wood shiplap backsplash and black granite conutertop
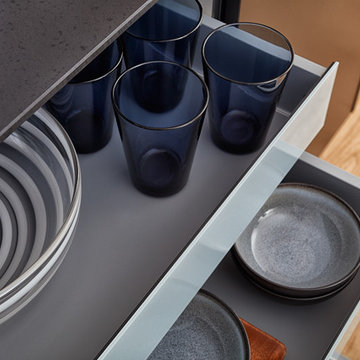
Huge minimalist single-wall light wood floor eat-in kitchen photo in New York with an undermount sink, flat-panel cabinets, black cabinets, solid surface countertops, black appliances and an island
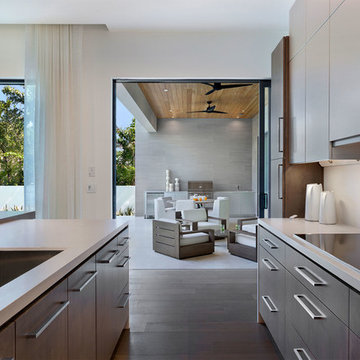
Kitchen
Inspiration for a huge modern single-wall medium tone wood floor and brown floor open concept kitchen remodel in Miami with an undermount sink, flat-panel cabinets, white cabinets, solid surface countertops, beige backsplash, black appliances, an island and beige countertops
Inspiration for a huge modern single-wall medium tone wood floor and brown floor open concept kitchen remodel in Miami with an undermount sink, flat-panel cabinets, white cabinets, solid surface countertops, beige backsplash, black appliances, an island and beige countertops
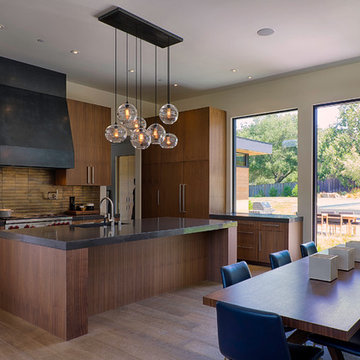
Photo by Michael Hospelt
Open concept kitchen - modern single-wall medium tone wood floor open concept kitchen idea in San Francisco with an undermount sink, medium tone wood cabinets, solid surface countertops, metallic backsplash, ceramic backsplash, black appliances, an island and flat-panel cabinets
Open concept kitchen - modern single-wall medium tone wood floor open concept kitchen idea in San Francisco with an undermount sink, medium tone wood cabinets, solid surface countertops, metallic backsplash, ceramic backsplash, black appliances, an island and flat-panel cabinets
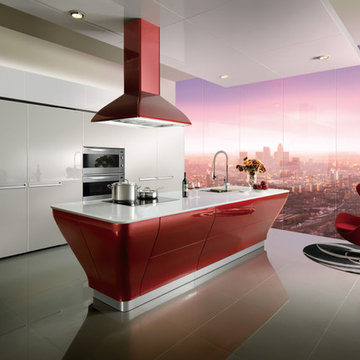
The Red Mirage including drawers, gives a feeling of cleanliness and hygiene that is fundamental for this modern majestic kitchen.
The Red & White color enhances the elegance of a kitchen that combines fascinating solutions for storage with innovative work surfaces. The modules make this kitchen unique, giving it a playful touch but also guaranteeing an excellent ergonomic quality and rendering it totally functional. The asymmetric shape of the kitchen makes it one of the most striking spaces in the home and it perfectly complements the surrounding spaces.
find me @imagineer remodeling
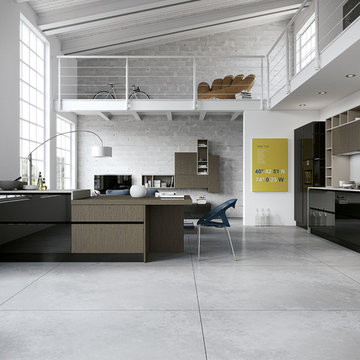
Arredo 3
Open concept kitchen - mid-sized modern single-wall concrete floor and gray floor open concept kitchen idea in Other with flat-panel cabinets, black cabinets, black appliances, no island and white countertops
Open concept kitchen - mid-sized modern single-wall concrete floor and gray floor open concept kitchen idea in Other with flat-panel cabinets, black cabinets, black appliances, no island and white countertops
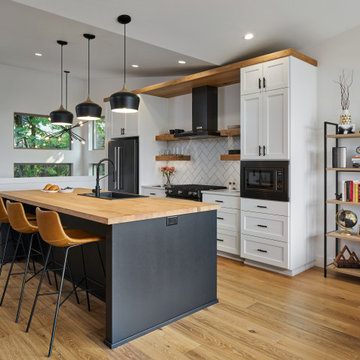
Well-designed kitchen featuring black, white, and natural woods accents. Plenty of storage and space to entertain loved ones.
Inspiration for a large modern single-wall medium tone wood floor, brown floor and vaulted ceiling open concept kitchen remodel in Other with a drop-in sink, shaker cabinets, white cabinets, wood countertops, white backsplash, cement tile backsplash, black appliances, an island and brown countertops
Inspiration for a large modern single-wall medium tone wood floor, brown floor and vaulted ceiling open concept kitchen remodel in Other with a drop-in sink, shaker cabinets, white cabinets, wood countertops, white backsplash, cement tile backsplash, black appliances, an island and brown countertops
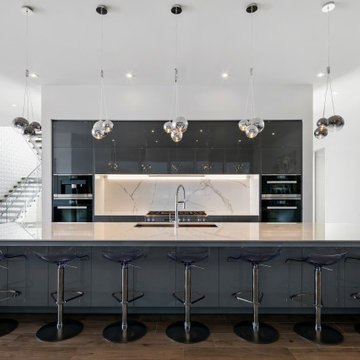
Open concept kitchen - large modern single-wall porcelain tile and brown floor open concept kitchen idea in Tampa with an undermount sink, flat-panel cabinets, gray cabinets, white backsplash, porcelain backsplash, black appliances, an island and white countertops
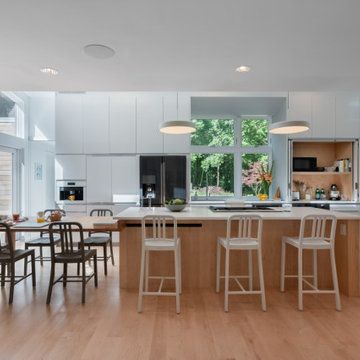
2 images showing the maple butcher block table moving in and out of the island. Also there is a hidden counter behind folding pocketing doors for storing countertop appliances.
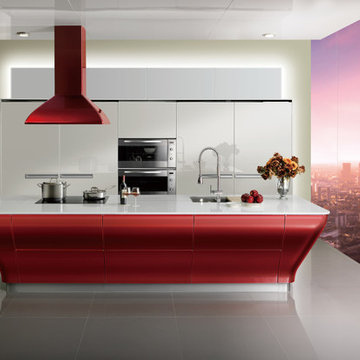
The Red Mirage including drawers, gives a feeling of cleanliness and hygiene that is fundamental for this modern majestic kitchen.
The Red & White color enhances the elegance of a kitchen that combines fascinating solutions for storage with innovative work surfaces. The modules make this kitchen unique, giving it a playful touch but also guaranteeing an excellent ergonomic quality and rendering it totally functional. The asymmetric shape of the kitchen makes it one of the most striking spaces in the home and it perfectly complements the surrounding spaces.
find me @imagineer remodeling
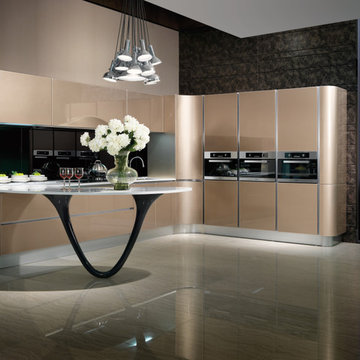
a perfect balance between elegance and innovation
avaiable at imagineer remodeling
Example of a large minimalist single-wall limestone floor eat-in kitchen design in Los Angeles with flat-panel cabinets, light wood cabinets, black appliances and an island
Example of a large minimalist single-wall limestone floor eat-in kitchen design in Los Angeles with flat-panel cabinets, light wood cabinets, black appliances and an island
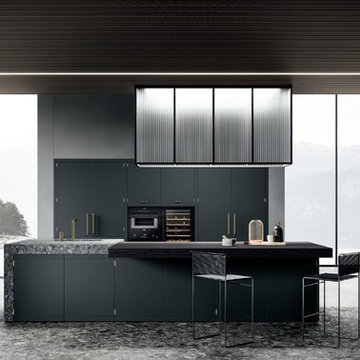
Classic and modern at once, with exposed hinges, lacquered matte black finish and brass hardware.
Eat-in kitchen - mid-sized modern single-wall marble floor and multicolored floor eat-in kitchen idea in San Francisco with a single-bowl sink, flat-panel cabinets, black cabinets, marble countertops, black backsplash, black appliances, an island and multicolored countertops
Eat-in kitchen - mid-sized modern single-wall marble floor and multicolored floor eat-in kitchen idea in San Francisco with a single-bowl sink, flat-panel cabinets, black cabinets, marble countertops, black backsplash, black appliances, an island and multicolored countertops
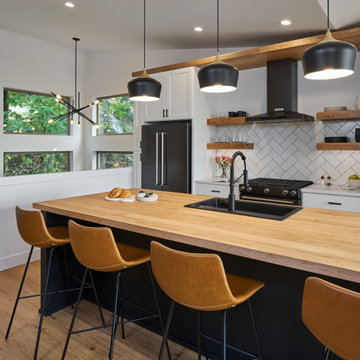
Well-designed kitchen featuring black, white, and natural woods accents. Plenty of storage and space to entertain loved ones.
Open concept kitchen - large modern single-wall medium tone wood floor, brown floor and vaulted ceiling open concept kitchen idea in Other with a drop-in sink, shaker cabinets, white cabinets, wood countertops, white backsplash, cement tile backsplash, black appliances, an island and brown countertops
Open concept kitchen - large modern single-wall medium tone wood floor, brown floor and vaulted ceiling open concept kitchen idea in Other with a drop-in sink, shaker cabinets, white cabinets, wood countertops, white backsplash, cement tile backsplash, black appliances, an island and brown countertops
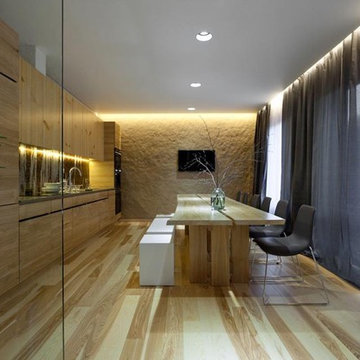
Eat-in kitchen - mid-sized modern single-wall light wood floor eat-in kitchen idea in New York with an undermount sink, flat-panel cabinets, light wood cabinets and black appliances

Example of a large minimalist single-wall medium tone wood floor and brown floor enclosed kitchen design in Hawaii with an undermount sink, flat-panel cabinets, brown cabinets, solid surface countertops, mirror backsplash, black appliances, an island and brown countertops
Modern Single-Wall Kitchen with Black Appliances Ideas
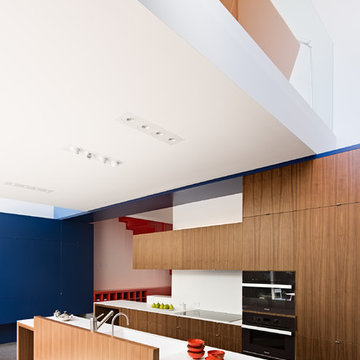
Joe Fletcher Photography
Small minimalist single-wall limestone floor and gray floor eat-in kitchen photo in San Francisco with flat-panel cabinets, medium tone wood cabinets, white backsplash, an island and black appliances
Small minimalist single-wall limestone floor and gray floor eat-in kitchen photo in San Francisco with flat-panel cabinets, medium tone wood cabinets, white backsplash, an island and black appliances
1





