Modern Kitchen with Colored Appliances Ideas
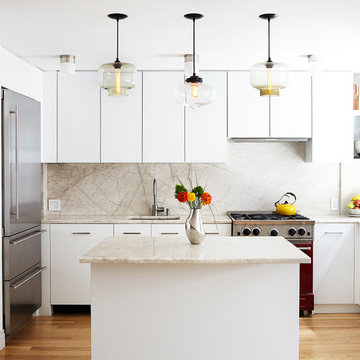
Alyssa Kirsten
Mid-sized minimalist u-shaped light wood floor open concept kitchen photo in New York with an undermount sink, glass-front cabinets, white cabinets, marble countertops, white backsplash, stone slab backsplash, colored appliances and an island
Mid-sized minimalist u-shaped light wood floor open concept kitchen photo in New York with an undermount sink, glass-front cabinets, white cabinets, marble countertops, white backsplash, stone slab backsplash, colored appliances and an island
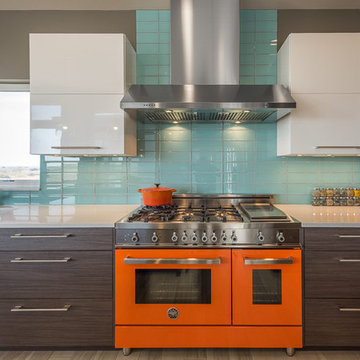
Dana Middleton Photography
Eat-in kitchen - large modern l-shaped ceramic tile eat-in kitchen idea in Other with a single-bowl sink, flat-panel cabinets, dark wood cabinets, quartzite countertops, green backsplash, glass tile backsplash, colored appliances and an island
Eat-in kitchen - large modern l-shaped ceramic tile eat-in kitchen idea in Other with a single-bowl sink, flat-panel cabinets, dark wood cabinets, quartzite countertops, green backsplash, glass tile backsplash, colored appliances and an island
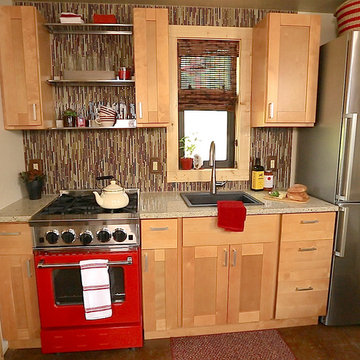
This kitchen that was featured on FYI's "Tiny House Nation" showcases a 24" BlueStar that is part of a 500 sq. foot home.
Small minimalist kitchen photo in Denver with colored appliances
Small minimalist kitchen photo in Denver with colored appliances
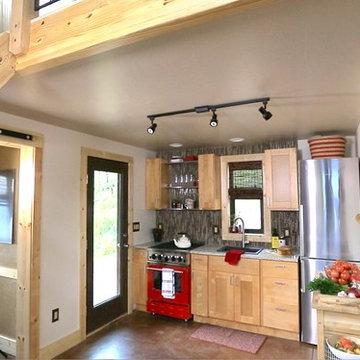
This kitchen that was featured on FYI's "Tiny House Nation" showcases a 24" BlueStar that is part of a 500 sq. foot home.
Inspiration for a small modern kitchen remodel in Denver with colored appliances
Inspiration for a small modern kitchen remodel in Denver with colored appliances
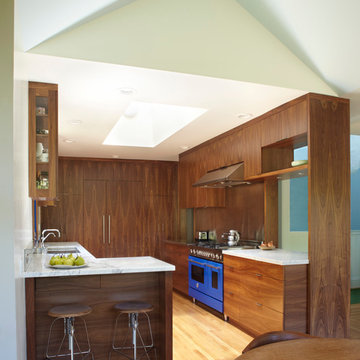
Muffy Kibbey, Photographer
Carlen and Company, General Contractor
Jeff Ward, Cabinetmaker
Example of a minimalist galley light wood floor eat-in kitchen design in San Francisco with dark wood cabinets, marble countertops, colored appliances and flat-panel cabinets
Example of a minimalist galley light wood floor eat-in kitchen design in San Francisco with dark wood cabinets, marble countertops, colored appliances and flat-panel cabinets
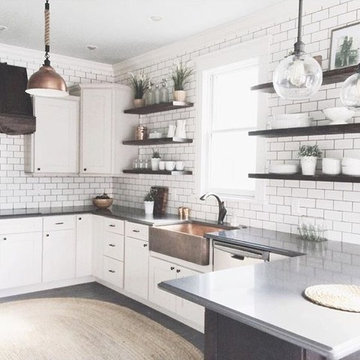
This beautiful kitchen remodel is home to our customer, @eleefitzsimmons. The Adams was installed by previous owners and it was the only thing in the kitchen they wanted to stay! What an incredible space.
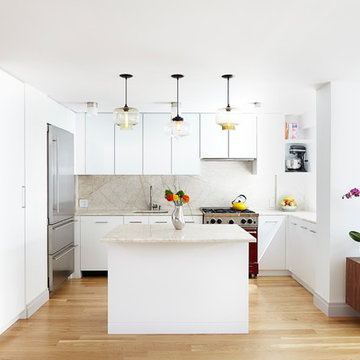
alyssa kirsten
Mid-sized minimalist u-shaped light wood floor open concept kitchen photo in New York with an undermount sink, glass-front cabinets, white cabinets, marble countertops, white backsplash, stone slab backsplash, colored appliances and an island
Mid-sized minimalist u-shaped light wood floor open concept kitchen photo in New York with an undermount sink, glass-front cabinets, white cabinets, marble countertops, white backsplash, stone slab backsplash, colored appliances and an island
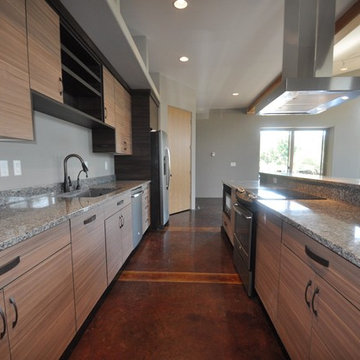
Karl Lundin
Inspiration for a mid-sized modern single-wall concrete floor eat-in kitchen remodel in Salt Lake City with a double-bowl sink, flat-panel cabinets, medium tone wood cabinets, granite countertops, gray backsplash, colored appliances and an island
Inspiration for a mid-sized modern single-wall concrete floor eat-in kitchen remodel in Salt Lake City with a double-bowl sink, flat-panel cabinets, medium tone wood cabinets, granite countertops, gray backsplash, colored appliances and an island
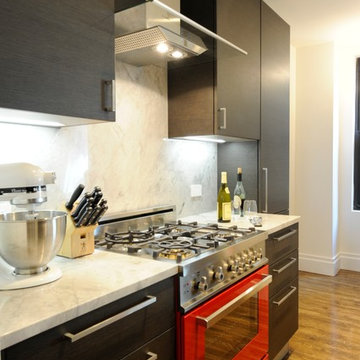
Robert Wolsch
Example of a minimalist kitchen design in New York with an undermount sink, flat-panel cabinets, dark wood cabinets, quartzite countertops, white backsplash, stone slab backsplash and colored appliances
Example of a minimalist kitchen design in New York with an undermount sink, flat-panel cabinets, dark wood cabinets, quartzite countertops, white backsplash, stone slab backsplash and colored appliances
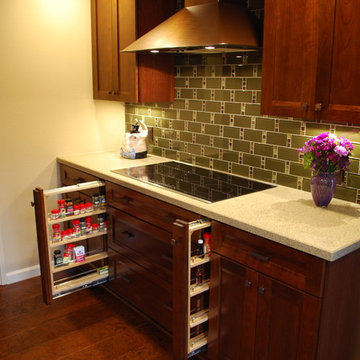
Designer: Maura Eastwood
Example of a minimalist dark wood floor kitchen design in Sacramento with an undermount sink, recessed-panel cabinets, medium tone wood cabinets, quartzite countertops, multicolored backsplash, glass tile backsplash and colored appliances
Example of a minimalist dark wood floor kitchen design in Sacramento with an undermount sink, recessed-panel cabinets, medium tone wood cabinets, quartzite countertops, multicolored backsplash, glass tile backsplash and colored appliances
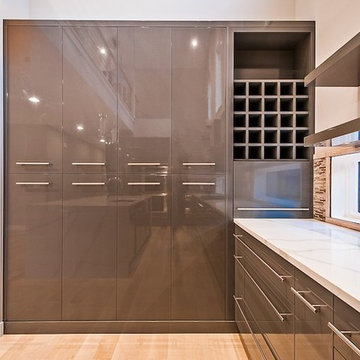
Open concept kitchen - mid-sized modern u-shaped open concept kitchen idea in Salt Lake City with flat-panel cabinets, gray cabinets, colored appliances and an island
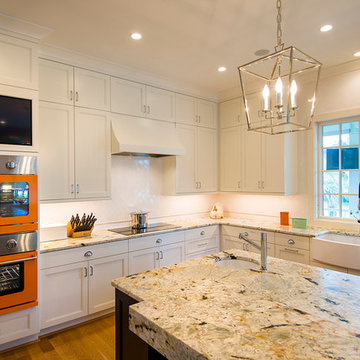
The original kitchen included 2 islands which broke up the expansive space, giving it a choppy feel. To open up the space, we eliminated the two smaller islands and replaced them with one large island which included a built-in microwave drawer and round prep sink. New cabinets in the island and around the perimeter, including drawers with a peg system for storing dishes and heavy items provide ample storage. Top-of-the-line appliances include a French door oven, coffee machine, ice machine and electric cooktop. The unique granite countertop in leathered colonial cream, combined with the new Julien Fireclay farm sink and Dover white backsplash tile in herringbone pattern give the space a rich, elegant yet contemporary feel.
Photography: Jason Stemple
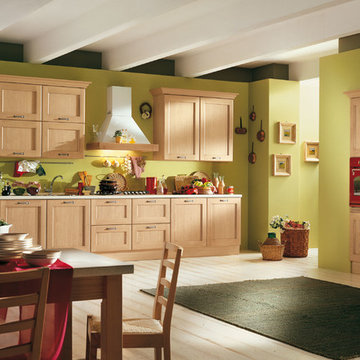
A kitchen with a traditional line, available in 4 colours: IVORY, BLUE, DARK ASH and LIGHT OAK. Characterized by versatile handles, that are well suited to classical or modern settings. Precious the Country hood with solid coloured and cone steel or white. A wide range of fitting and household appliances makes this kitchen dynamic and long lasting
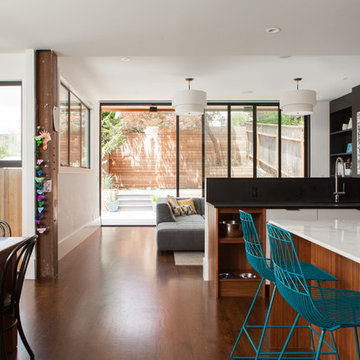
photo by Melissa Kaseman
Open concept kitchen - large modern u-shaped medium tone wood floor open concept kitchen idea in San Francisco with an undermount sink, flat-panel cabinets, medium tone wood cabinets, marble countertops, black backsplash, colored appliances and an island
Open concept kitchen - large modern u-shaped medium tone wood floor open concept kitchen idea in San Francisco with an undermount sink, flat-panel cabinets, medium tone wood cabinets, marble countertops, black backsplash, colored appliances and an island
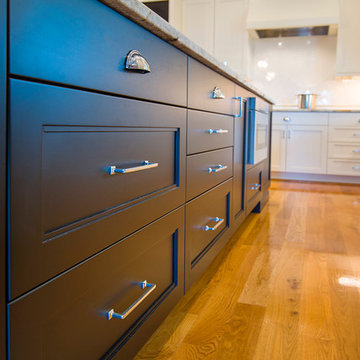
The original kitchen included 2 islands which broke up the expansive space, giving it a choppy feel. To open up the space, we eliminated the two smaller islands and replaced them with one large island which included a built-in microwave drawer and round prep sink. New cabinets in the island and around the perimeter, including drawers with a peg system for storing dishes and heavy items provide ample storage. Top-of-the-line appliances include a French door oven, coffee machine, ice machine and electric cooktop. The unique granite countertop in leathered colonial cream, combined with the new Julien Fireclay farm sink and Dover white backsplash tile in herringbone pattern give the space a rich, elegant yet contemporary feel.
Photography: Jason Stemple
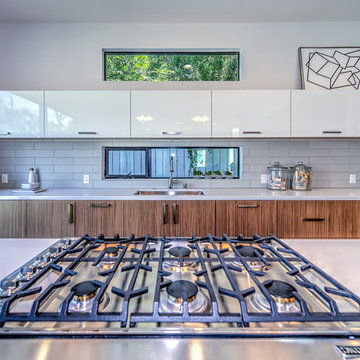
Example of a large minimalist l-shaped light wood floor eat-in kitchen design in San Francisco with an undermount sink, flat-panel cabinets, medium tone wood cabinets, white backsplash, subway tile backsplash, colored appliances and an island
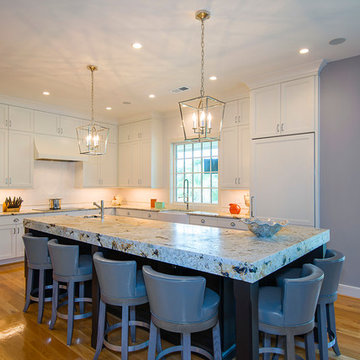
The original kitchen included 2 islands which broke up the expansive space, giving it a choppy feel. To open up the space, we eliminated the two smaller islands and replaced them with one large island which included a built-in microwave drawer and round prep sink. New cabinets in the island and around the perimeter, including drawers with a peg system for storing dishes and heavy items provide ample storage. Top-of-the-line appliances include a French door oven, coffee machine, ice machine and electric cooktop. The unique granite countertop in leathered colonial cream, combined with the new Julien Fireclay farm sink and Dover white backsplash tile in herringbone pattern give the space a rich, elegant yet contemporary feel.
Photography: Jason Stemple
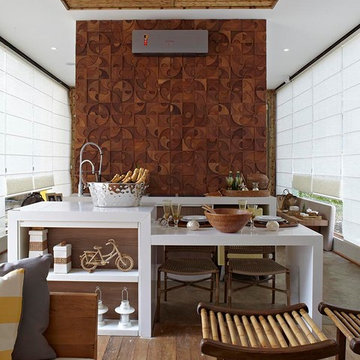
This modern kitchen is a small space with a big personality. These large wooden mosaics make any wall amazing. This design is called Niteroi Legno and only Simple Steps has it.
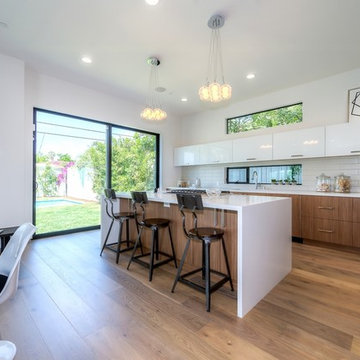
Large minimalist l-shaped light wood floor eat-in kitchen photo in San Francisco with flat-panel cabinets, medium tone wood cabinets, white backsplash, subway tile backsplash, colored appliances, an island and an undermount sink
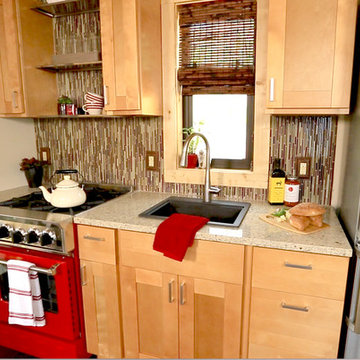
This kitchen that was featured on FYI's "Tiny House Nation" showcases a 24" BlueStar that is part of a 500 sq. foot home.
Inspiration for a small modern kitchen remodel in Denver with colored appliances
Inspiration for a small modern kitchen remodel in Denver with colored appliances
Modern Kitchen with Colored Appliances Ideas
1





