Modern Kitchen with Paneled Appliances Ideas
Refine by:
Budget
Sort by:Popular Today
1 - 20 of 13,434 photos
Item 1 of 4
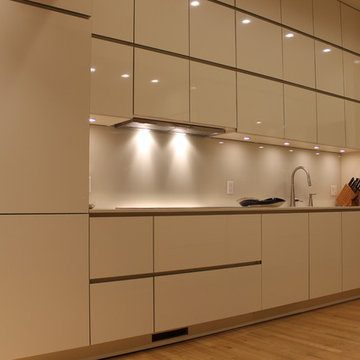
A very old Victorian house in San Francisco that it’s kitchen / family room went through a massive facelift to bring it up-to-date. The existing wood floor was refreshed and was ready to receive floor – to – ceiling kitchen design layout that brought some touch of modern style, but kept the elegant look blending nicely with the rest of the house. The use of a shiny laminate door style helped to keep a nice balance with the amount of storage that was designed to go all the way up to the ceiling.
Door Style Finish: Alno Star Line Shine, shiny laminate door style, in the magnolia white using the handle less system of Alno.
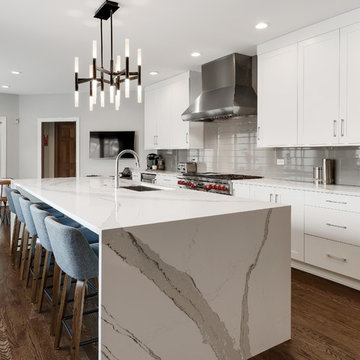
Inspiration for a large modern l-shaped medium tone wood floor and brown floor enclosed kitchen remodel in Chicago with an undermount sink, flat-panel cabinets, white cabinets, quartz countertops, gray backsplash, porcelain backsplash, paneled appliances, an island and white countertops
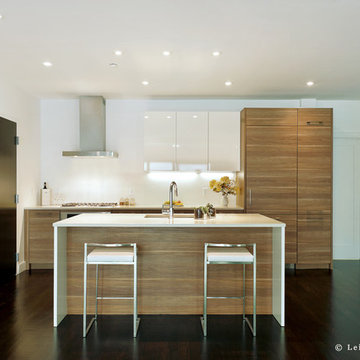
These kitchens were designed for 1 or 2 bedroom units in the heart of Boston. We mixed the walnut grains with solid frosty whites to attract to modern and transitional style buyers.

Photo by Paul Dyer
Inspiration for a large modern l-shaped medium tone wood floor enclosed kitchen remodel in San Francisco with an undermount sink, flat-panel cabinets, medium tone wood cabinets, stainless steel countertops, gray backsplash, paneled appliances, ceramic backsplash and an island
Inspiration for a large modern l-shaped medium tone wood floor enclosed kitchen remodel in San Francisco with an undermount sink, flat-panel cabinets, medium tone wood cabinets, stainless steel countertops, gray backsplash, paneled appliances, ceramic backsplash and an island

Custom kitchen design featuring a mix of flat panel cabinetry in a dark stained oak and SW Origami white paint. The countertops are a honed quartz meant to resemble concrete, while the backsplash is a slab of natural quartzite with a polished finish. A locally crafted custom dining table is made from oak and stained a bit lighter than the cabinetry, but darker than the plain sawn oak floors. The artwork was sourced locally through Haen Gallery in Asheville. A pendant from Hubbardton Forge hangs over the dining table.

Beautiful Modern Home with Steel Facia, Limestone, Steel Stones, Concrete Floors,modern kitchen
Example of a large minimalist concrete floor and gray floor eat-in kitchen design in Denver with a farmhouse sink, flat-panel cabinets, dark wood cabinets, slate backsplash, paneled appliances and an island
Example of a large minimalist concrete floor and gray floor eat-in kitchen design in Denver with a farmhouse sink, flat-panel cabinets, dark wood cabinets, slate backsplash, paneled appliances and an island

Inspiration for a mid-sized modern single-wall medium tone wood floor and brown floor open concept kitchen remodel in Other with an island, an undermount sink, flat-panel cabinets, light wood cabinets, concrete countertops, paneled appliances and gray countertops

Modern white kitchen with white slab cabinets, white oak floors, Western Window Systems, waterfall edge marble island.
Photo by Bart Edson
Example of a large minimalist light wood floor and beige floor eat-in kitchen design in San Francisco with an undermount sink, flat-panel cabinets, white cabinets, marble countertops, paneled appliances, an island, white countertops and window backsplash
Example of a large minimalist light wood floor and beige floor eat-in kitchen design in San Francisco with an undermount sink, flat-panel cabinets, white cabinets, marble countertops, paneled appliances, an island, white countertops and window backsplash

Builder: John Kraemer & Sons | Developer: KGA Lifestyle | Design: Charlie & Co. Design | Furnishings: Martha O'Hara Interiors | Landscaping: TOPO | Photography: Corey Gaffer

Granite countertops, wood floor, flat front cabinets (SW Iron Ore), marble and brass hexagonal tile backsplash. Galley butler's pantry includes a wet bar.

Downtown Brooklyn tallest tower, with amazing NYC views. Modern two-tone kitchen, with porcelain tops and backsplash.
Inspiration for a small modern galley light wood floor and beige floor open concept kitchen remodel in New York with an undermount sink, flat-panel cabinets, black cabinets, white backsplash, paneled appliances, an island and white countertops
Inspiration for a small modern galley light wood floor and beige floor open concept kitchen remodel in New York with an undermount sink, flat-panel cabinets, black cabinets, white backsplash, paneled appliances, an island and white countertops

Catherine "Cie" Stroud Photography
Inspiration for a large modern travertine floor kitchen pantry remodel in New York with an undermount sink, flat-panel cabinets, white cabinets, quartz countertops, white backsplash, stone slab backsplash, paneled appliances and no island
Inspiration for a large modern travertine floor kitchen pantry remodel in New York with an undermount sink, flat-panel cabinets, white cabinets, quartz countertops, white backsplash, stone slab backsplash, paneled appliances and no island

Example of a large minimalist l-shaped porcelain tile and beige floor kitchen design in Miami with flat-panel cabinets, dark wood cabinets, paneled appliances, two islands, white countertops and an undermount sink
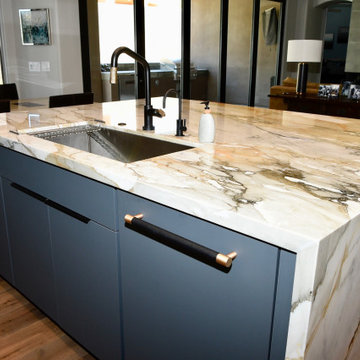
Modern design by Luxury Remodels Company
Large minimalist l-shaped light wood floor and beige floor eat-in kitchen photo in Phoenix with an undermount sink, flat-panel cabinets, gray cabinets, marble countertops, white backsplash, marble backsplash, paneled appliances, an island and multicolored countertops
Large minimalist l-shaped light wood floor and beige floor eat-in kitchen photo in Phoenix with an undermount sink, flat-panel cabinets, gray cabinets, marble countertops, white backsplash, marble backsplash, paneled appliances, an island and multicolored countertops
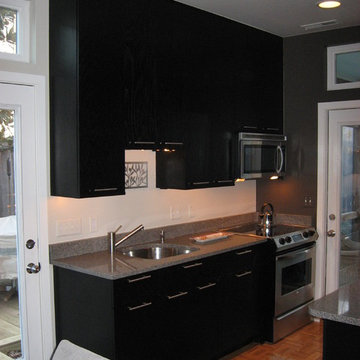
Brad S.
Open concept kitchen - small modern galley open concept kitchen idea in Other with an undermount sink, flat-panel cabinets, black cabinets, quartz countertops and paneled appliances
Open concept kitchen - small modern galley open concept kitchen idea in Other with an undermount sink, flat-panel cabinets, black cabinets, quartz countertops and paneled appliances

Kerri Fukkai
Kitchen - modern l-shaped light wood floor and beige floor kitchen idea in Salt Lake City with flat-panel cabinets, black cabinets, stainless steel countertops, metallic backsplash, paneled appliances and an island
Kitchen - modern l-shaped light wood floor and beige floor kitchen idea in Salt Lake City with flat-panel cabinets, black cabinets, stainless steel countertops, metallic backsplash, paneled appliances and an island

Francis Combes
Inspiration for a small modern ceramic tile enclosed kitchen remodel in San Francisco with an undermount sink, flat-panel cabinets, dark wood cabinets, solid surface countertops, beige backsplash, stone tile backsplash, paneled appliances and no island
Inspiration for a small modern ceramic tile enclosed kitchen remodel in San Francisco with an undermount sink, flat-panel cabinets, dark wood cabinets, solid surface countertops, beige backsplash, stone tile backsplash, paneled appliances and no island

Example of a huge minimalist u-shaped medium tone wood floor and brown floor kitchen design in Phoenix with a farmhouse sink, raised-panel cabinets, light wood cabinets, quartzite countertops, white backsplash, terra-cotta backsplash, paneled appliances, two islands and white countertops
Modern Kitchen with Paneled Appliances Ideas
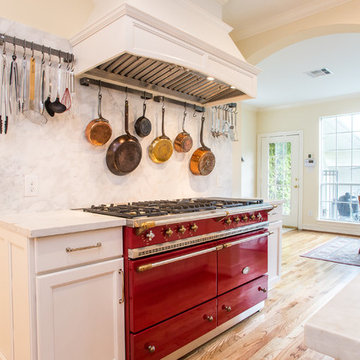
Example of a mid-sized minimalist l-shaped light wood floor enclosed kitchen design in Houston with a farmhouse sink, recessed-panel cabinets, white cabinets, marble countertops, white backsplash, stone slab backsplash, paneled appliances and an island
1






