Kitchen Photos
Refine by:
Budget
Sort by:Popular Today
1 - 20 of 558 photos
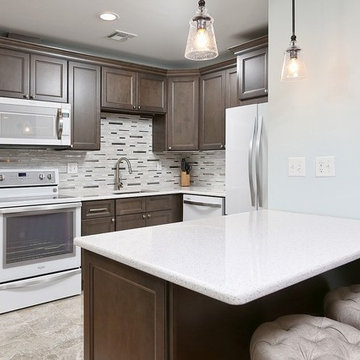
Ronald Bruce
Example of a mid-sized minimalist u-shaped ceramic tile and beige floor enclosed kitchen design in Philadelphia with an undermount sink, recessed-panel cabinets, brown cabinets, quartz countertops, white backsplash, matchstick tile backsplash, white appliances and a peninsula
Example of a mid-sized minimalist u-shaped ceramic tile and beige floor enclosed kitchen design in Philadelphia with an undermount sink, recessed-panel cabinets, brown cabinets, quartz countertops, white backsplash, matchstick tile backsplash, white appliances and a peninsula
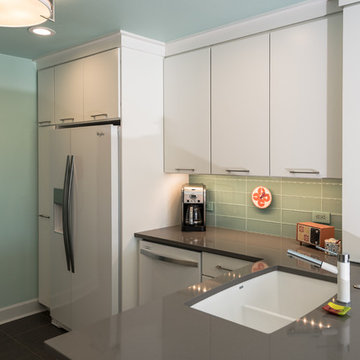
A fun, hip kitchen with a mid-century modern vibe. The homeowners wanted a kitchen to make them happy. We think you can't help but smile!
NEXT Project Studio
Jerry Voloski
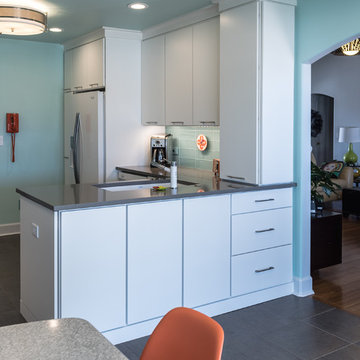
A fun, hip kitchen with a mid-century modern vibe. The homeowners wanted a kitchen to make them happy. We think you can't help but smile!
NEXT Project Studio
Jerry Voloski
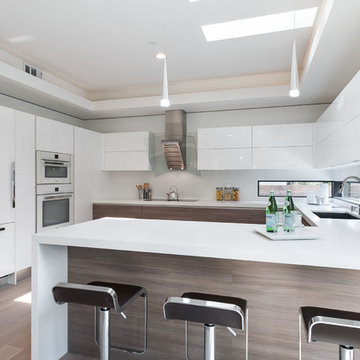
A beautiful new kitchen in Menlo Park with white glossy cabinets from the Aran Cucine Erika collection and wood finish base cabinets from the Mia collection in Jeres Elm Tranche. Quartz countertop with waterfall edge from Silestone. Sink by Blanco. Appliances from Miele.
Photo: Justin Adams / Home2Market Virtual Tours
www.home2market.com
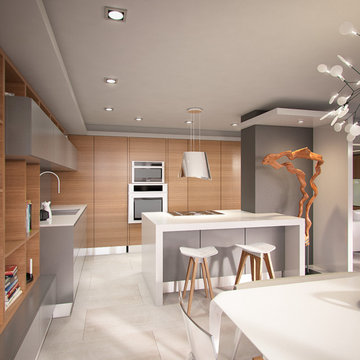
Example of a mid-sized minimalist u-shaped eat-in kitchen design in Miami with flat-panel cabinets, medium tone wood cabinets, white appliances and a peninsula
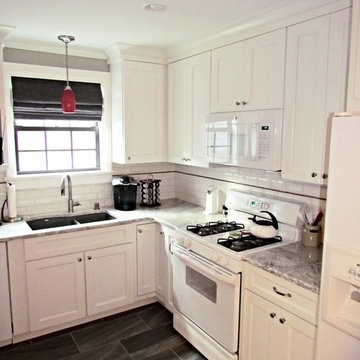
Modern all white kitchen with grey tile flooring and grey walls. Accents of red add a pop of color and make for a nice contrast on the white backsplash.
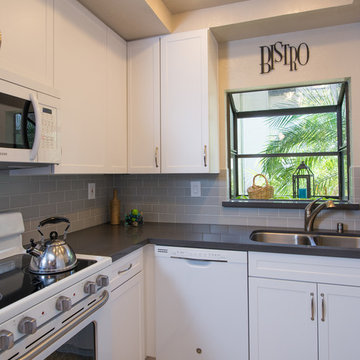
This #greyand white kitchen is of a modern, minimalistic design accented by the #ceramicsubwaytiling, #stainlesssteelfixtures, and #whiteappliances. The overall light color scheme punctuated by the charcoal countertops opens this smaller space up a bit. The white #reccessedpanelcabinetry opens the upper half of the space to give a larger appearance. This #modernkitchen ties in a variety of design elements to create a fresh look.
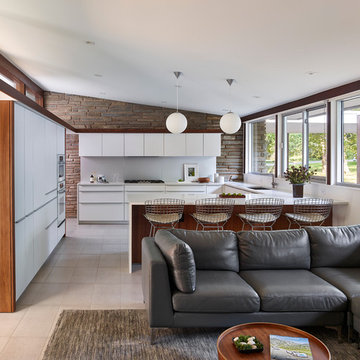
The kitchen and family room renovation preserves the horizontal eyebrow detail, maintains exposure of the stone wall, improves functionality, and accentuates the line of the ribbon windows. © Jeffrey Totaro, photographer
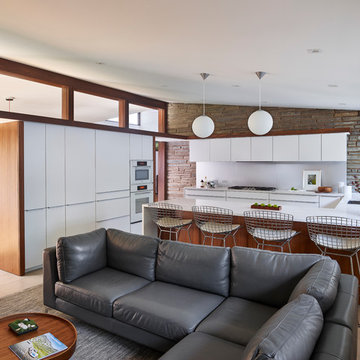
A new kitchen layout within the footprint of the original space reinforces open-plan living and connectivity between rooms. All white Poggenpohl cabinetry, and matching white Miele appliances, and aluminum backsplash give contrast to the original architectural materials. © Jeffrey Totaro, photographer
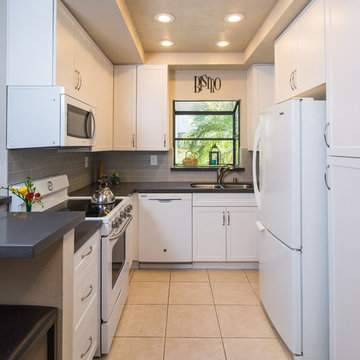
This #greyand white kitchen is of a modern, minimalistic design accented by the #ceramicsubwaytiling, #stainlesssteelfixtures, and #whiteappliances. The overall light color scheme punctuated by the charcoal countertops opens this smaller space up a bit. The white #reccessedpanelcabinetry opens the upper half of the space to give a larger appearance. This #modernkitchen ties in a variety of design elements to create a fresh look.
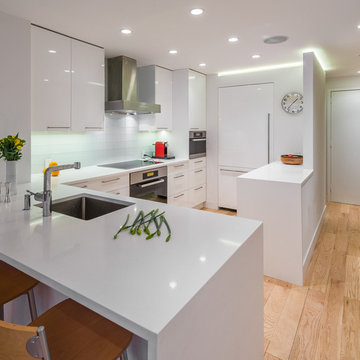
Continuous lines, and a simple color palette, work to create a sleek kitchen.
Inspiration for a mid-sized modern galley light wood floor eat-in kitchen remodel in New York with a drop-in sink, flat-panel cabinets, white cabinets, solid surface countertops, white backsplash, glass tile backsplash, white appliances and a peninsula
Inspiration for a mid-sized modern galley light wood floor eat-in kitchen remodel in New York with a drop-in sink, flat-panel cabinets, white cabinets, solid surface countertops, white backsplash, glass tile backsplash, white appliances and a peninsula
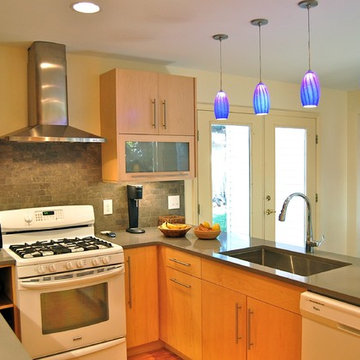
Modern kitchen makeover in a 1929 home. Eco Modernism, Inc.
Mid-sized minimalist u-shaped light wood floor kitchen pantry photo in Raleigh with an undermount sink, flat-panel cabinets, light wood cabinets, quartz countertops, gray backsplash, stone tile backsplash, white appliances and a peninsula
Mid-sized minimalist u-shaped light wood floor kitchen pantry photo in Raleigh with an undermount sink, flat-panel cabinets, light wood cabinets, quartz countertops, gray backsplash, stone tile backsplash, white appliances and a peninsula
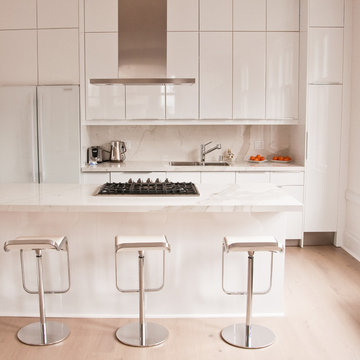
San Francisco New Kitchen.
Cline Architects
Example of a mid-sized minimalist galley light wood floor open concept kitchen design in San Francisco with an undermount sink, flat-panel cabinets, white cabinets, marble countertops, white backsplash, stone slab backsplash, white appliances and a peninsula
Example of a mid-sized minimalist galley light wood floor open concept kitchen design in San Francisco with an undermount sink, flat-panel cabinets, white cabinets, marble countertops, white backsplash, stone slab backsplash, white appliances and a peninsula
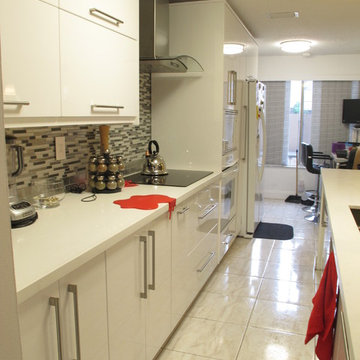
pictures by Arianne Mihalka
Inspiration for a mid-sized modern galley porcelain tile eat-in kitchen remodel in Miami with a double-bowl sink, flat-panel cabinets, white cabinets, quartz countertops, multicolored backsplash, glass sheet backsplash, white appliances and a peninsula
Inspiration for a mid-sized modern galley porcelain tile eat-in kitchen remodel in Miami with a double-bowl sink, flat-panel cabinets, white cabinets, quartz countertops, multicolored backsplash, glass sheet backsplash, white appliances and a peninsula
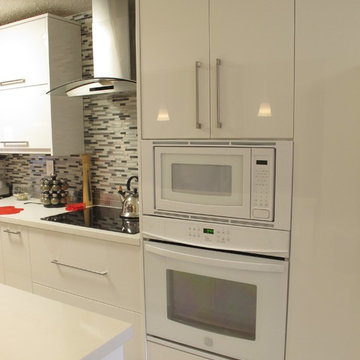
pictures by Arianne Mihalka
Inspiration for a mid-sized modern galley porcelain tile eat-in kitchen remodel in Miami with a double-bowl sink, flat-panel cabinets, white cabinets, quartz countertops, multicolored backsplash, glass sheet backsplash, white appliances and a peninsula
Inspiration for a mid-sized modern galley porcelain tile eat-in kitchen remodel in Miami with a double-bowl sink, flat-panel cabinets, white cabinets, quartz countertops, multicolored backsplash, glass sheet backsplash, white appliances and a peninsula
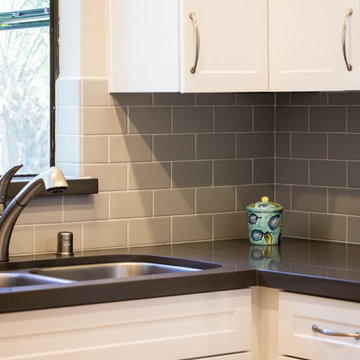
This #greyand white kitchen is of a modern, minimalistic design accented by the #ceramicsubwaytiling, #stainlesssteelfixtures, and #whiteappliances. The overall light color scheme punctuated by the charcoal countertops opens this smaller space up a bit. The white #reccessedpanelcabinetry opens the upper half of the space to give a larger appearance. This #modernkitchen ties in a variety of design elements to create a fresh look.
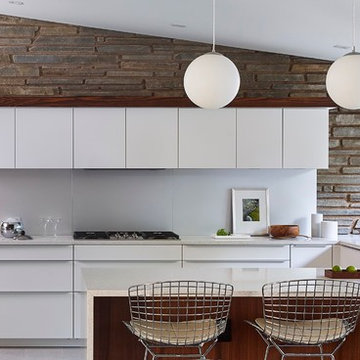
The kitchen features white matte lacquer Poggenpohl cabinetry with matching white Miele appliances, Caesarstone quartz countertops, with a matte aluminum backsplash. Walnut accents compliment the original house woodwork, and the vintage stone wall adds warmth to the bright palette. © Jeffrey Totaro, photographer
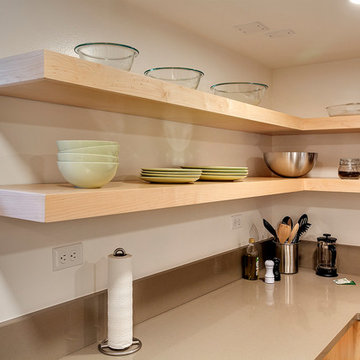
This kitchen is compact but uses every bit of space efficiently. From storage under the stairs to a full height pantry for brooms and cleaning supplies.
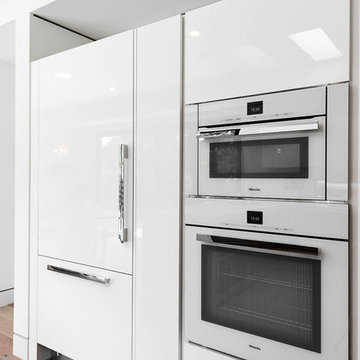
A beautiful new kitchen in Menlo Park with white glossy cabinets from the Aran Cucine Erika collection and wood finish base cabinets from the Mia collection in Jeres Elm Tranche. Quartz countertop with waterfall edge from Silestone. Sink by Blanco. Appliances from Miele.
Photo: Justin Adams / Home2Market Virtual Tours
www.home2market.com
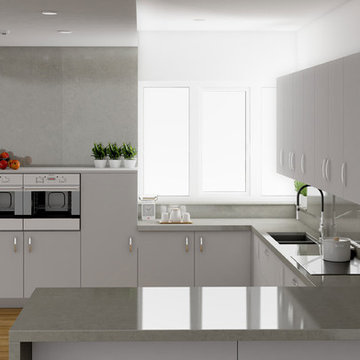
Modern kitchen design featuring warm gray tones and clean lines. Countertops are BQ8712 Café Gris Vicostone quartz. Also known as Nuage from PentalQuartz.
Photo credit: Vicostone USA
1





