Modern Kitchen with Black Backsplash Ideas
Refine by:
Budget
Sort by:Popular Today
781 - 800 of 7,337 photos
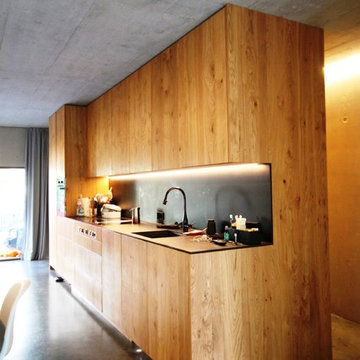
.
Example of a mid-sized minimalist single-wall concrete floor open concept kitchen design in Stuttgart with flat-panel cabinets, medium tone wood cabinets, black backsplash, paneled appliances and no island
Example of a mid-sized minimalist single-wall concrete floor open concept kitchen design in Stuttgart with flat-panel cabinets, medium tone wood cabinets, black backsplash, paneled appliances and no island
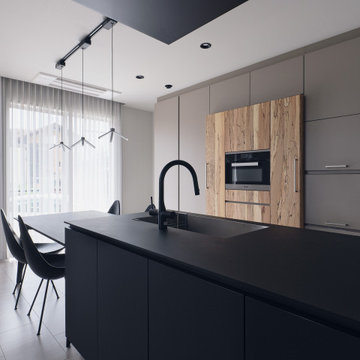
Example of a minimalist single-wall beige floor and wallpaper ceiling open concept kitchen design in Tokyo with an undermount sink, black backsplash, no island and black countertops
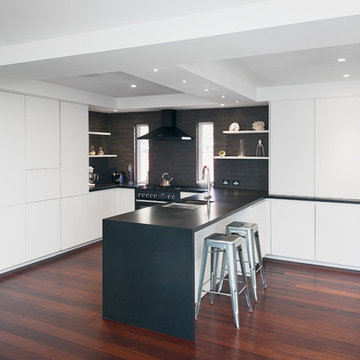
Silvertone Photography
Example of a large minimalist u-shaped medium tone wood floor eat-in kitchen design in Perth with white cabinets, granite countertops, black backsplash, ceramic backsplash, black appliances and an island
Example of a large minimalist u-shaped medium tone wood floor eat-in kitchen design in Perth with white cabinets, granite countertops, black backsplash, ceramic backsplash, black appliances and an island
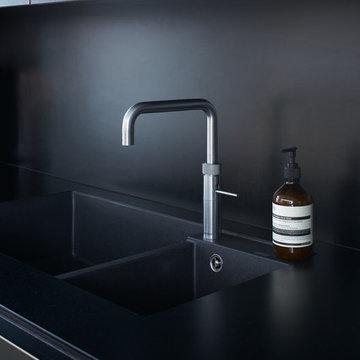
Aidan Brown
Example of a large minimalist concrete floor open concept kitchen design in London with an integrated sink, flat-panel cabinets, black cabinets, concrete countertops, black backsplash, paneled appliances and an island
Example of a large minimalist concrete floor open concept kitchen design in London with an integrated sink, flat-panel cabinets, black cabinets, concrete countertops, black backsplash, paneled appliances and an island
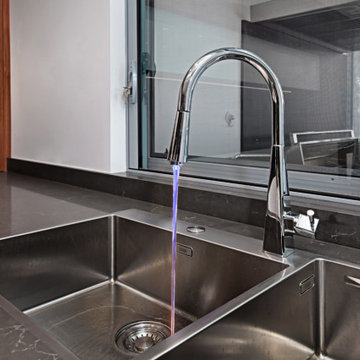
The kitchen is in a beautifully newly constructed multi-level luxury home
The clients brief was a design where spaces have an architectural design flow to maintain a stylistic integrity
Glossy and luxurious surfaces with Minimalist, sleek, modern appearance defines the kitchen
All state of art appliances are used here
All drawers and Inner drawers purposely designed to provide maximum convenience as well as a striking visual appeal.
Recessed led down lights under all wall cabinets to add dramatic indirect lighting and ambience
Optimum use of space has led to cabinets till ceiling height with 2 level access all by electronic servo drive opening
Integrated fridges and freezer along with matching doors leading to scullery form part of a minimalistic wall complementing the symmetry and clean lines of the kitchen
All components in the design from the beginning were desired to be elements of modernity that infused a touch of natural feel by lavish use of Marble and neutral colour tones contrasted with rich timber grain provides to create Interest.
The complete kitchen is in flush doors with no handles and all push to open servo opening for wall cabinets
The cleverly concealed pantry has ample space with a second sink and dishwasher along with a large area for small appliances storage on benchtop
The center island piece is intended to reflect a strong style making it an architectural sculpture in the middle of this large room, thus perfectly zoning the kitchen from the formal spaces.
The 2 level Island is perfect for entertaining and adds to the dramatic transition between spaces. Simple lines often lead to surprising visual patterns, which gradually build rhythm.
New York marble backlit makes it a stunning Centre piece offset by led lighting throughout.
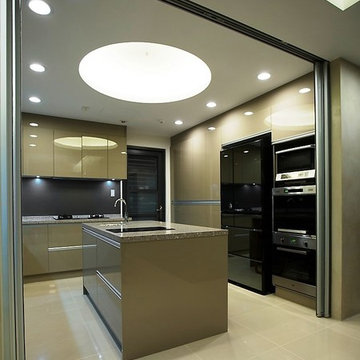
Example of a minimalist u-shaped ceramic tile and beige floor open concept kitchen design in Other with a single-bowl sink, glass-front cabinets, beige cabinets, quartz countertops, black backsplash, glass sheet backsplash, stainless steel appliances and an island
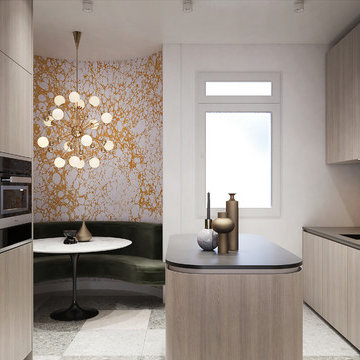
Example of a large minimalist galley terrazzo floor and gray floor enclosed kitchen design in Paris with an undermount sink, flat-panel cabinets, light wood cabinets, granite countertops, black backsplash, black appliances, an island and black countertops
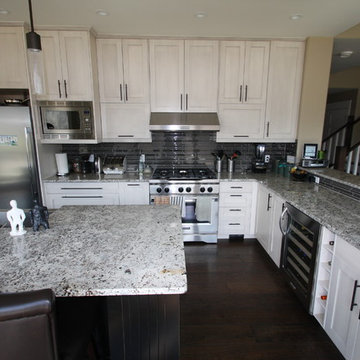
Inspiration for a large modern l-shaped dark wood floor eat-in kitchen remodel in Calgary with a farmhouse sink, shaker cabinets, white cabinets, granite countertops, black backsplash, glass tile backsplash, stainless steel appliances and an island

Sérénité & finesse,
Deux mots pour décrire cette nouvelle cuisine au vert jade apaisant.
Un coloris moderne mis en valeur avec élégance grâce au plan de travail et à la crédence noir ivoire.
Ses lignes structurées, presque symétriques, soulignées par des poignées fines, apportent une touche design contemporaine.
Les espaces de rangement sont nombreux. Ici chaque chose est à sa place, tout est bien ordonné.
Cette nouvelle cuisine ouverte sur le séjour est lumineuse. La verrière offre un second passage pour faire entrer la lumière naturelle.
Difficile d’imaginer à quoi ressemblait la pièce avant la transformation !
Cette nouvelle cuisine est superbe, les clients sont ravis et moi aussi ?
Vous avez des projets de rénovation ? Envie de transformer votre cuisine ? Contactez-moi dès maintenant !
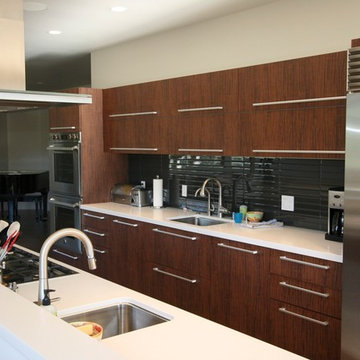
Eat-in kitchen - large modern galley eat-in kitchen idea in San Francisco with an integrated sink, flat-panel cabinets, medium tone wood cabinets, quartz countertops, black backsplash, ceramic backsplash, stainless steel appliances and an island
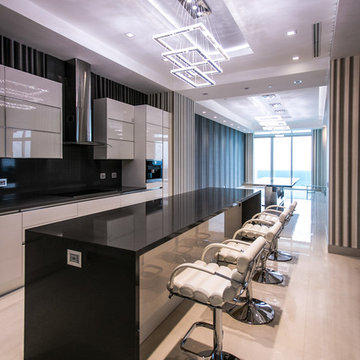
This very modern kitchen remodeling project in Miami features white kitchen cabinets from Aran Cucine's Volare collection with a high-gloss lacquer finish and integrated c-channel pulls. The countertop and backsplash are Compac quartz in Nocturno. Appliances include a Sub-Zero double refrigerators with bottom freezer and wine refrigerator, and oven, speed oven, cooktop, and coffee maker by MIELE
.
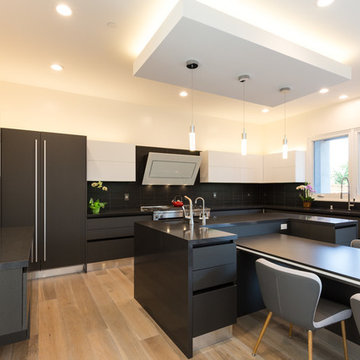
Modern kitchen with dark base cabinets from the Aran Cucine Erika collection in Fenix Doha Lead. Wall cabinets in matte white. Both with integrated c-channel handle. Custom built-in breakfast table. Silestone quartz countertop in Carbono. Range and dishwasher from Miele. Range hood from FuturoFuturo.
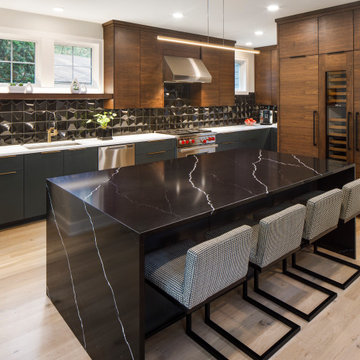
Built by Pillar Homes
Landmark Photography
Mid-sized minimalist galley light wood floor and brown floor eat-in kitchen photo in Minneapolis with a drop-in sink, brown cabinets, quartz countertops, black backsplash, stainless steel appliances, an island and black countertops
Mid-sized minimalist galley light wood floor and brown floor eat-in kitchen photo in Minneapolis with a drop-in sink, brown cabinets, quartz countertops, black backsplash, stainless steel appliances, an island and black countertops
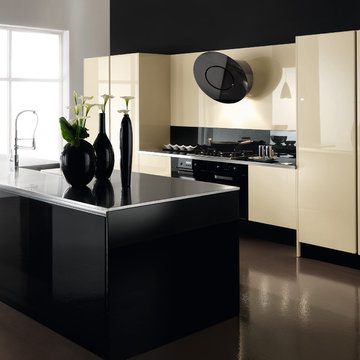
The DIVA COLLECTION combines technology, the warmth of wood, the use of modern materials, and the feelings that only natural materials can convey with their matte surfaces. Examples include fine walnut and the strongly accented grain and porosity of a wood such as oak, which offers the tactile sensation of natural wood. Thanks to special processing, a “mirror” effect can be created using polyester surfaces on ebony or walnut. Specifically, the veneer is given a gloss finish with five coats of waxed polyester varnish (the edges receive some ten coats of varnish) to obtain a unique, prestigious product.
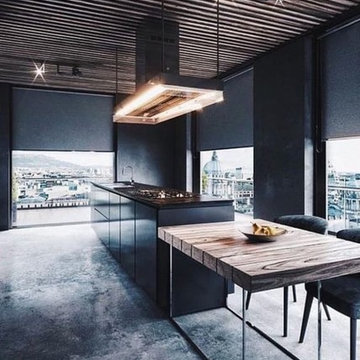
Open concept kitchen - large modern l-shaped light wood floor and brown floor open concept kitchen idea in Austin with a double-bowl sink, flat-panel cabinets, concrete countertops, black backsplash, cement tile backsplash, paneled appliances, an island and black countertops
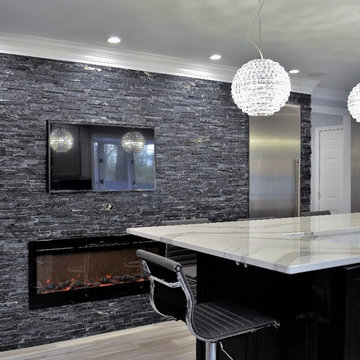
Inspiration for a large modern l-shaped porcelain tile and gray floor eat-in kitchen remodel in New York with a single-bowl sink, shaker cabinets, gray cabinets, quartzite countertops, black backsplash, glass tile backsplash, stainless steel appliances, an island and white countertops
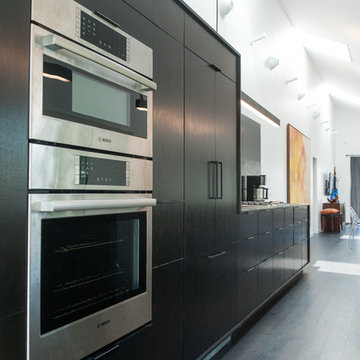
Inspiration for a mid-sized modern galley dark wood floor and black floor eat-in kitchen remodel in Houston with an undermount sink, flat-panel cabinets, black cabinets, soapstone countertops, black backsplash, stone slab backsplash, paneled appliances, two islands and black countertops
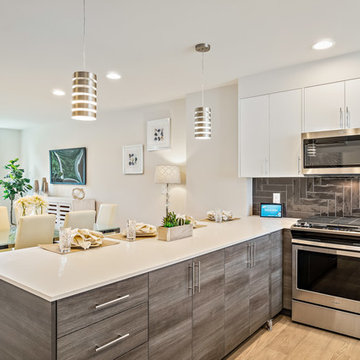
Kitchen
Minimalist u-shaped medium tone wood floor and brown floor open concept kitchen photo in Seattle with an undermount sink, flat-panel cabinets, white cabinets, quartzite countertops, black backsplash, glass tile backsplash, stainless steel appliances, an island and white countertops
Minimalist u-shaped medium tone wood floor and brown floor open concept kitchen photo in Seattle with an undermount sink, flat-panel cabinets, white cabinets, quartzite countertops, black backsplash, glass tile backsplash, stainless steel appliances, an island and white countertops
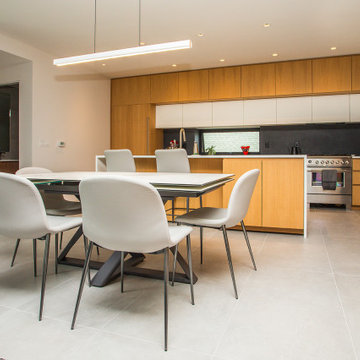
Modern white oak and laminate kitchen cabinets.
Eat-in kitchen - mid-sized modern single-wall cement tile floor and gray floor eat-in kitchen idea in Portland with flat-panel cabinets, light wood cabinets, stone slab backsplash, white countertops, a drop-in sink, black backsplash and an island
Eat-in kitchen - mid-sized modern single-wall cement tile floor and gray floor eat-in kitchen idea in Portland with flat-panel cabinets, light wood cabinets, stone slab backsplash, white countertops, a drop-in sink, black backsplash and an island
Modern Kitchen with Black Backsplash Ideas
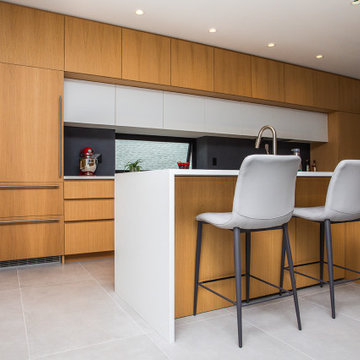
Modern white oak and laminate kitchen cabinets.
Eat-in kitchen - mid-sized modern single-wall cement tile floor and gray floor eat-in kitchen idea in Portland with flat-panel cabinets, light wood cabinets, stone slab backsplash, white countertops, a drop-in sink, black backsplash and an island
Eat-in kitchen - mid-sized modern single-wall cement tile floor and gray floor eat-in kitchen idea in Portland with flat-panel cabinets, light wood cabinets, stone slab backsplash, white countertops, a drop-in sink, black backsplash and an island
40

