Modern Kitchen with Flat-Panel Cabinets and Brown Backsplash Ideas
Refine by:
Budget
Sort by:Popular Today
1 - 20 of 1,950 photos
Item 1 of 4
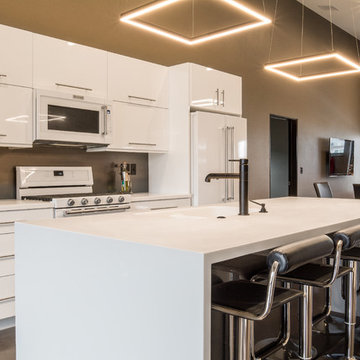
Countertop Material: Solid Surface
Countertop Brand - Corian
Countertop Design - Glacier White
Fabricated & Installed for Paramount Builders in Bismarck, ND.
Photos by Alison Sund
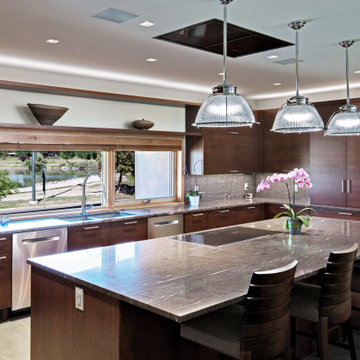
Inspiration for a modern u-shaped concrete floor kitchen remodel in Denver with an undermount sink, flat-panel cabinets, granite countertops, brown backsplash, granite backsplash, stainless steel appliances and an island
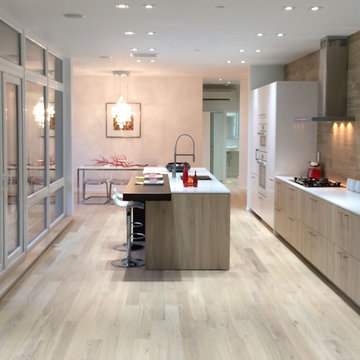
SieMatic Cabinetry in Lotus White Gloss Laminate at Tall cabinets and Wild Grey Oak Laminate at Base cabinets. SieMatic Smoked Oak Bartop at Island.
Eat-in kitchen - mid-sized modern single-wall light wood floor and beige floor eat-in kitchen idea in Seattle with an undermount sink, flat-panel cabinets, white cabinets, quartz countertops, brown backsplash, an island, white countertops and paneled appliances
Eat-in kitchen - mid-sized modern single-wall light wood floor and beige floor eat-in kitchen idea in Seattle with an undermount sink, flat-panel cabinets, white cabinets, quartz countertops, brown backsplash, an island, white countertops and paneled appliances
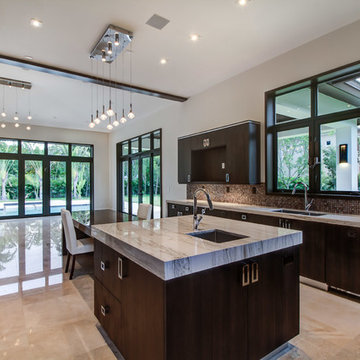
Inspiration for a large modern u-shaped marble floor and beige floor eat-in kitchen remodel in Miami with an undermount sink, flat-panel cabinets, dark wood cabinets, quartz countertops, brown backsplash, mosaic tile backsplash, stainless steel appliances and an island

A mid-size minimalist bar shaped kitchen gray concrete floor, with flat panel black cabinets with a double bowl sink and yellow undermount cabinet lightings with a wood shiplap backsplash and black granite conutertop
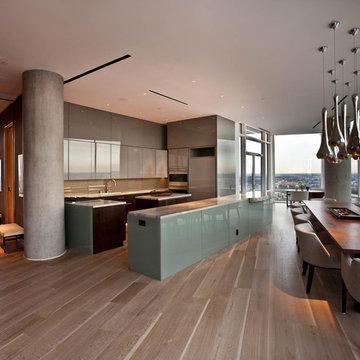
Inspiration for a modern u-shaped open concept kitchen remodel in Dallas with flat-panel cabinets, brown backsplash and glass sheet backsplash

This modern waterfront home was built for today’s contemporary lifestyle with the comfort of a family cottage. Walloon Lake Residence is a stunning three-story waterfront home with beautiful proportions and extreme attention to detail to give both timelessness and character. Horizontal wood siding wraps the perimeter and is broken up by floor-to-ceiling windows and moments of natural stone veneer.
The exterior features graceful stone pillars and a glass door entrance that lead into a large living room, dining room, home bar, and kitchen perfect for entertaining. With walls of large windows throughout, the design makes the most of the lakefront views. A large screened porch and expansive platform patio provide space for lounging and grilling.
Inside, the wooden slat decorative ceiling in the living room draws your eye upwards. The linear fireplace surround and hearth are the focal point on the main level. The home bar serves as a gathering place between the living room and kitchen. A large island with seating for five anchors the open concept kitchen and dining room. The strikingly modern range hood and custom slab kitchen cabinets elevate the design.
The floating staircase in the foyer acts as an accent element. A spacious master suite is situated on the upper level. Featuring large windows, a tray ceiling, double vanity, and a walk-in closet. The large walkout basement hosts another wet bar for entertaining with modern island pendant lighting.
Walloon Lake is located within the Little Traverse Bay Watershed and empties into Lake Michigan. It is considered an outstanding ecological, aesthetic, and recreational resource. The lake itself is unique in its shape, with three “arms” and two “shores” as well as a “foot” where the downtown village exists. Walloon Lake is a thriving northern Michigan small town with tons of character and energy, from snowmobiling and ice fishing in the winter to morel hunting and hiking in the spring, boating and golfing in the summer, and wine tasting and color touring in the fall.
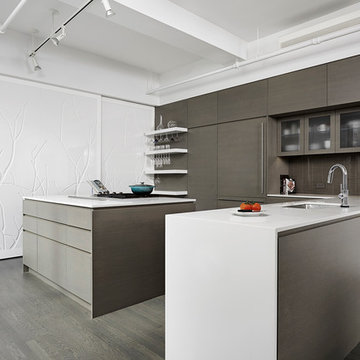
Example of a large minimalist l-shaped light wood floor eat-in kitchen design in New York with an undermount sink, dark wood cabinets, brown backsplash, stainless steel appliances, an island, flat-panel cabinets, solid surface countertops and stone slab backsplash
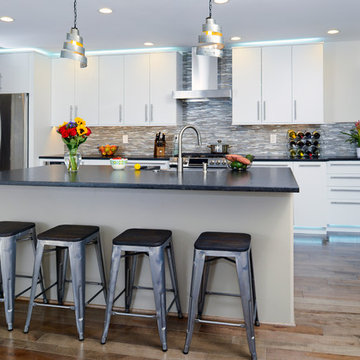
June Stanich Photography
Miller and McIntyre Contractors
Mid-sized minimalist single-wall dark wood floor eat-in kitchen photo in DC Metro with a farmhouse sink, flat-panel cabinets, white cabinets, granite countertops, brown backsplash, mosaic tile backsplash, stainless steel appliances and an island
Mid-sized minimalist single-wall dark wood floor eat-in kitchen photo in DC Metro with a farmhouse sink, flat-panel cabinets, white cabinets, granite countertops, brown backsplash, mosaic tile backsplash, stainless steel appliances and an island
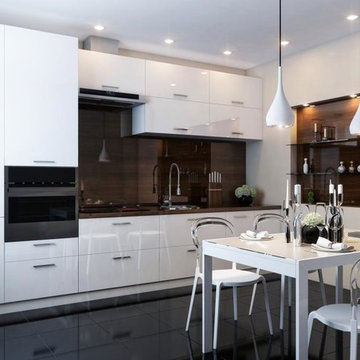
Example of a small minimalist single-wall ceramic tile eat-in kitchen design in Miami with a single-bowl sink, flat-panel cabinets, white cabinets, stainless steel countertops, brown backsplash, glass sheet backsplash, stainless steel appliances and no island
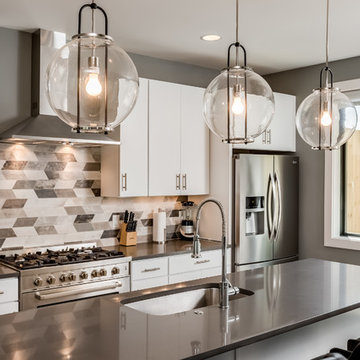
Jeff Graham
Small minimalist galley eat-in kitchen photo in Nashville with a single-bowl sink, flat-panel cabinets, white cabinets, quartzite countertops, brown backsplash, cement tile backsplash, a peninsula and gray countertops
Small minimalist galley eat-in kitchen photo in Nashville with a single-bowl sink, flat-panel cabinets, white cabinets, quartzite countertops, brown backsplash, cement tile backsplash, a peninsula and gray countertops
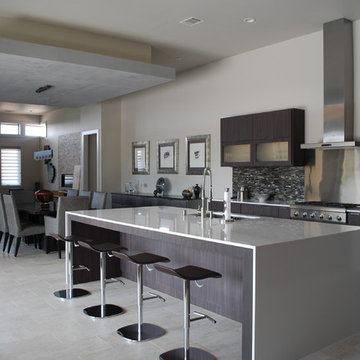
The open plan living area integrates the kitchen, dining room, and living room into one large space. Sliding doors with transoms create a connection between interior and exterior. A quartz waterfall counter top at the island with seating is perfect for entertaining. Note the dropped ceiling over the dining area.
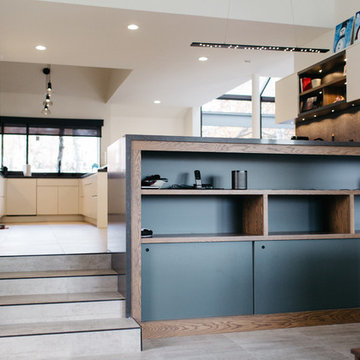
Open concept kitchen - mid-sized modern u-shaped ceramic tile open concept kitchen idea in Salt Lake City with a double-bowl sink, flat-panel cabinets, white cabinets, brown backsplash, mosaic tile backsplash, black appliances and an island
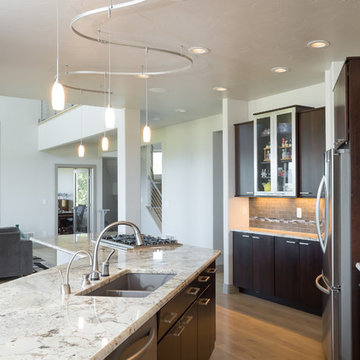
SD Photo - Seth Wilson
Example of a minimalist single-wall light wood floor eat-in kitchen design in Denver with flat-panel cabinets, brown backsplash, stainless steel appliances and an island
Example of a minimalist single-wall light wood floor eat-in kitchen design in Denver with flat-panel cabinets, brown backsplash, stainless steel appliances and an island
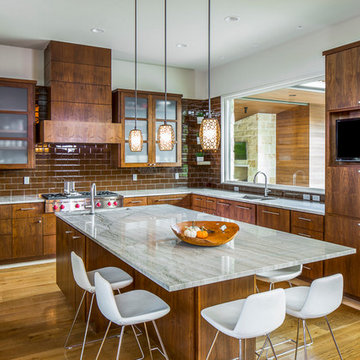
Fine Focus Photography
Example of a minimalist u-shaped medium tone wood floor eat-in kitchen design in Austin with brown backsplash, an island, a double-bowl sink, flat-panel cabinets, medium tone wood cabinets, granite countertops and stainless steel appliances
Example of a minimalist u-shaped medium tone wood floor eat-in kitchen design in Austin with brown backsplash, an island, a double-bowl sink, flat-panel cabinets, medium tone wood cabinets, granite countertops and stainless steel appliances
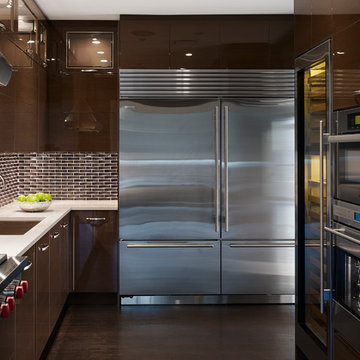
Photo credit: Tom Harris @ Hedrich Blessing
Pearson Residence:
Two large condominiums were combined by adding a stair in the center of the units where the previous dining rooms were located. The renovation creates a city living residence with over 6,000 SF overlooking an urban park and Lake Michigan. The glass enclosed TV module is back-lit with white LED light; the TV swings in a door to allow for views from the drawing room and the adjacent rooms in the space. The kitchen is hand-made in Canada using dark-taupe stained high-gloss doors, and is accented with a richly textured rough hewn glass tile backsplash. A Louis the 14th French designed bar is made Irish with a brass foot rail and comfortable overhang on the bar top. Dark espresso stained oak floors offset the stone colored walls and the new white stair structure. Special steam saws were used to cut the 10 inch concrete slab stair opening while the residents lived in the apartment. A new steel tube stair is a canting vierendeel truss and is built in modules that were pre-built, cut, and re-assembled onsite. Walnut treads were used to hold up the glass railings and balustrade. A bespoke wool carpet runs in the center of the stair and is held in place with rug hangers. Light beige Crema Luna limestone tile risers are used on the raised platform below the stair.
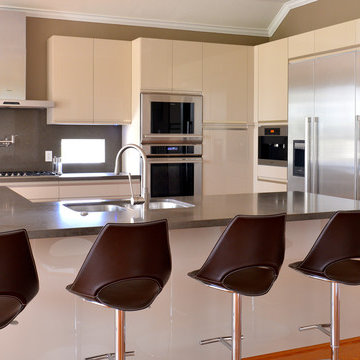
Inspiration for a large modern galley medium tone wood floor open concept kitchen remodel in Houston with a double-bowl sink, flat-panel cabinets, white cabinets, granite countertops, brown backsplash, stainless steel appliances and a peninsula
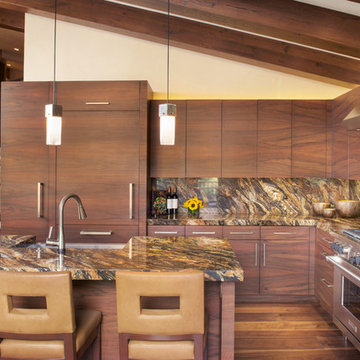
Ric Stovall
Inspiration for a mid-sized modern l-shaped medium tone wood floor open concept kitchen remodel in Denver with a farmhouse sink, flat-panel cabinets, medium tone wood cabinets, granite countertops, brown backsplash, stone slab backsplash, paneled appliances and an island
Inspiration for a mid-sized modern l-shaped medium tone wood floor open concept kitchen remodel in Denver with a farmhouse sink, flat-panel cabinets, medium tone wood cabinets, granite countertops, brown backsplash, stone slab backsplash, paneled appliances and an island
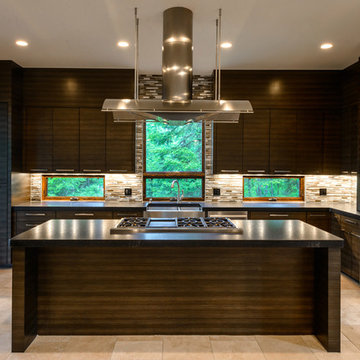
Photos by Billy Yunck
Kitchen - modern l-shaped travertine floor kitchen idea in Other with flat-panel cabinets, dark wood cabinets, brown backsplash, glass tile backsplash, stainless steel appliances and two islands
Kitchen - modern l-shaped travertine floor kitchen idea in Other with flat-panel cabinets, dark wood cabinets, brown backsplash, glass tile backsplash, stainless steel appliances and two islands
Modern Kitchen with Flat-Panel Cabinets and Brown Backsplash Ideas
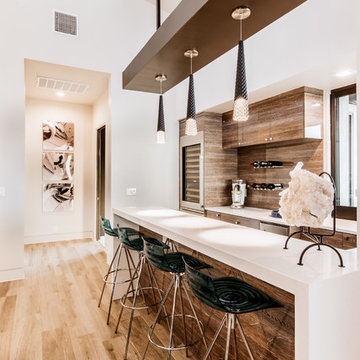
Inspiration for a mid-sized modern l-shaped light wood floor and brown floor open concept kitchen remodel in Austin with an undermount sink, flat-panel cabinets, dark wood cabinets, solid surface countertops, brown backsplash, wood backsplash, stainless steel appliances and a peninsula
1

