Modern Kitchen with Solid Surface Countertops and Gray Backsplash Ideas
Refine by:
Budget
Sort by:Popular Today
1 - 20 of 1,422 photos
Item 1 of 4
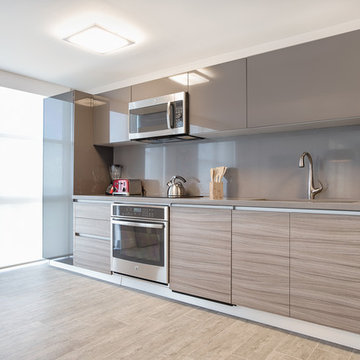
A kitchen with your own taste. The kitchen is the most important part of the home. Let us design a custom kitchen that you will fall in love with every day, using attractive shapes, unusual textures, and the greatest quality in the market. Our designs reflect comfort, functionality and versatility.
Compose Decor Team understand that each project is unique and customized to the customer’s specific tastes. Architects, builders, designers, real states agents, and homeowners trust us to bring their concepts to life, on time and within budget. Bring us your ideas and dreams and we’ll turn it into reality.
Interior Designers: ID design for all
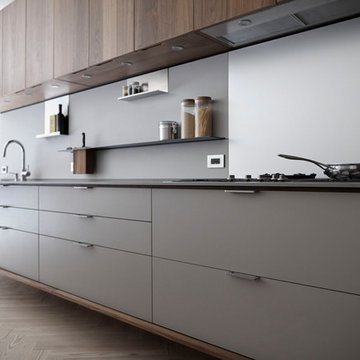
Eat-in kitchen - mid-sized modern l-shaped eat-in kitchen idea in New York with an undermount sink, flat-panel cabinets, medium tone wood cabinets, solid surface countertops, gray backsplash, stainless steel appliances, an island and gray countertops
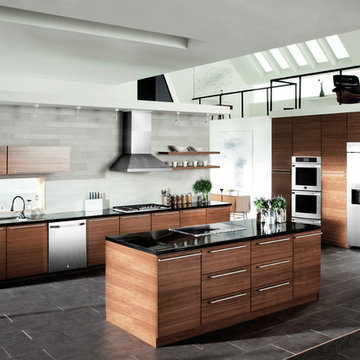
This luxurious kitchen offers simple elegance. Its high contrast design is warmed by the rich wood paneling and cabinetry.
Huge minimalist galley slate floor open concept kitchen photo in New York with an undermount sink, flat-panel cabinets, medium tone wood cabinets, solid surface countertops, gray backsplash, stone tile backsplash, stainless steel appliances and an island
Huge minimalist galley slate floor open concept kitchen photo in New York with an undermount sink, flat-panel cabinets, medium tone wood cabinets, solid surface countertops, gray backsplash, stone tile backsplash, stainless steel appliances and an island
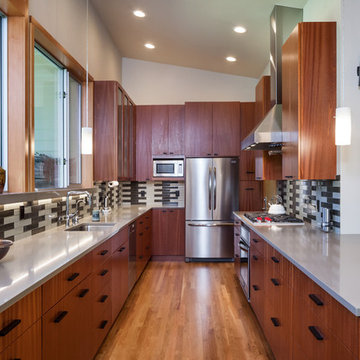
KuDa Photography
Remodel of SW Portland home. Clients wanted a very modern esthetic. Right Arm Construction worked closely with the Client and the Architect on the project to ensure project scope was met and exceeded. Remodel included kitchen, living room, dining area and exterior areas on front and rear of home. A new garage was also constructed at the same time.
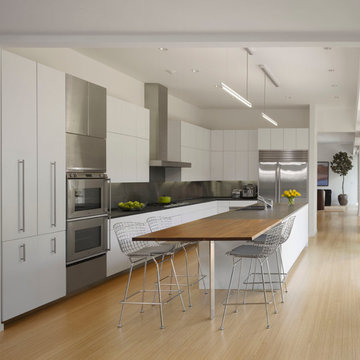
Cesar Rubio
Example of a large minimalist l-shaped light wood floor open concept kitchen design in San Francisco with an undermount sink, flat-panel cabinets, white cabinets, solid surface countertops, gray backsplash, stainless steel appliances, an island and metal backsplash
Example of a large minimalist l-shaped light wood floor open concept kitchen design in San Francisco with an undermount sink, flat-panel cabinets, white cabinets, solid surface countertops, gray backsplash, stainless steel appliances, an island and metal backsplash
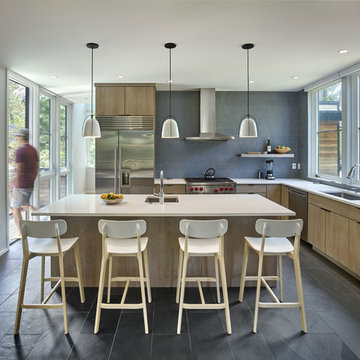
Todd Mason - Halkin Mason Photography
Small minimalist l-shaped slate floor and black floor open concept kitchen photo in Other with an undermount sink, flat-panel cabinets, light wood cabinets, solid surface countertops, gray backsplash, ceramic backsplash, stainless steel appliances and an island
Small minimalist l-shaped slate floor and black floor open concept kitchen photo in Other with an undermount sink, flat-panel cabinets, light wood cabinets, solid surface countertops, gray backsplash, ceramic backsplash, stainless steel appliances and an island
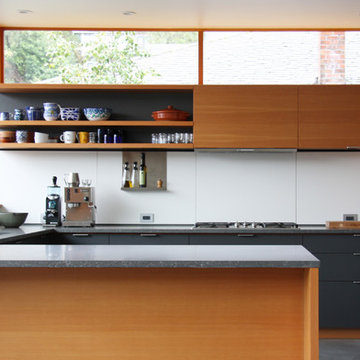
Eat-in kitchen - modern u-shaped eat-in kitchen idea in Seattle with an undermount sink, flat-panel cabinets, gray cabinets, solid surface countertops, gray backsplash and paneled appliances
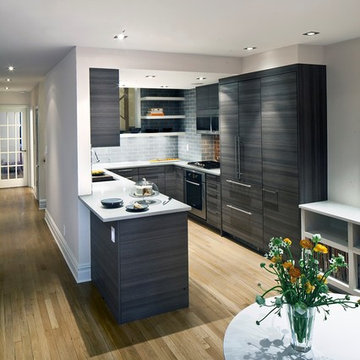
Example of a mid-sized minimalist u-shaped light wood floor enclosed kitchen design in New York with an undermount sink, flat-panel cabinets, gray backsplash, ceramic backsplash, no island, solid surface countertops, paneled appliances and black cabinets
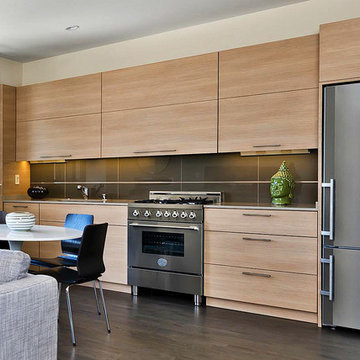
16 unit building in the heart of San Francisco. Kitchens are fabricated using textured high pressure laminates.
Example of a minimalist single-wall eat-in kitchen design in San Francisco with an undermount sink, flat-panel cabinets, light wood cabinets, solid surface countertops, gray backsplash, glass tile backsplash and stainless steel appliances
Example of a minimalist single-wall eat-in kitchen design in San Francisco with an undermount sink, flat-panel cabinets, light wood cabinets, solid surface countertops, gray backsplash, glass tile backsplash and stainless steel appliances
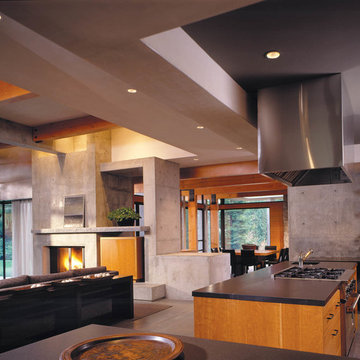
Fred Housel Photographer
Example of a large minimalist u-shaped concrete floor open concept kitchen design in Seattle with an integrated sink, flat-panel cabinets, medium tone wood cabinets, solid surface countertops, gray backsplash, stone slab backsplash, stainless steel appliances and an island
Example of a large minimalist u-shaped concrete floor open concept kitchen design in Seattle with an integrated sink, flat-panel cabinets, medium tone wood cabinets, solid surface countertops, gray backsplash, stone slab backsplash, stainless steel appliances and an island
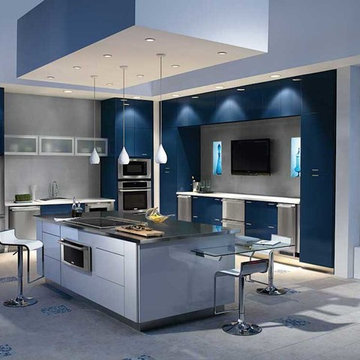
http://4bac.com/index.html
Inspiration for a large modern single-wall cement tile floor and multicolored floor eat-in kitchen remodel in Denver with flat-panel cabinets, blue cabinets, solid surface countertops, gray backsplash, stainless steel appliances and an island
Inspiration for a large modern single-wall cement tile floor and multicolored floor eat-in kitchen remodel in Denver with flat-panel cabinets, blue cabinets, solid surface countertops, gray backsplash, stainless steel appliances and an island
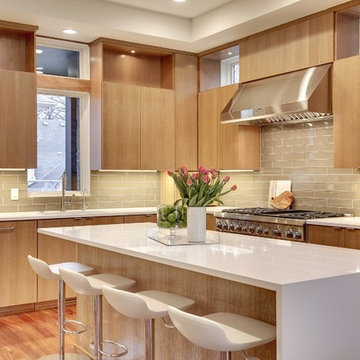
Mid-sized minimalist l-shaped medium tone wood floor open concept kitchen photo in Minneapolis with a single-bowl sink, flat-panel cabinets, medium tone wood cabinets, solid surface countertops, gray backsplash, glass tile backsplash, paneled appliances and an island
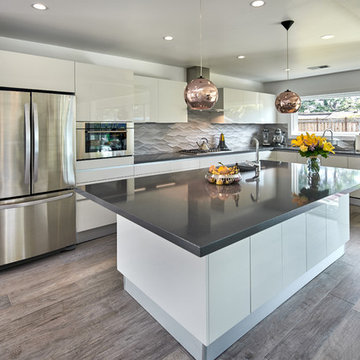
Mark Pinkerton
Inspiration for a mid-sized modern l-shaped dark wood floor eat-in kitchen remodel in San Francisco with a drop-in sink, flat-panel cabinets, white cabinets, solid surface countertops, gray backsplash, stone slab backsplash, stainless steel appliances and an island
Inspiration for a mid-sized modern l-shaped dark wood floor eat-in kitchen remodel in San Francisco with a drop-in sink, flat-panel cabinets, white cabinets, solid surface countertops, gray backsplash, stone slab backsplash, stainless steel appliances and an island
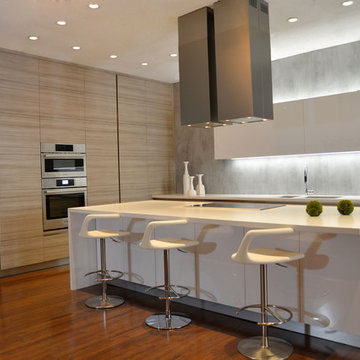
Example of a mid-sized minimalist u-shaped dark wood floor eat-in kitchen design in Miami with a double-bowl sink, flat-panel cabinets, light wood cabinets, solid surface countertops, gray backsplash, stone tile backsplash, stainless steel appliances and an island
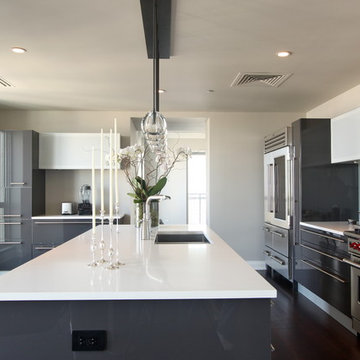
Example of a large minimalist l-shaped dark wood floor enclosed kitchen design in Boston with an undermount sink, flat-panel cabinets, gray cabinets, solid surface countertops, gray backsplash, glass sheet backsplash, stainless steel appliances and an island
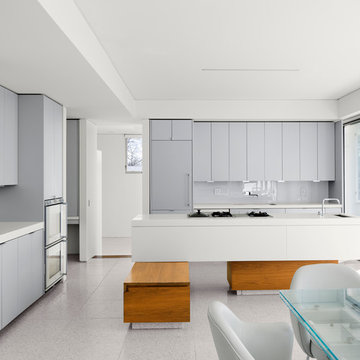
View of the kitchen from the dining area.
Photo: Robert Benson
Inspiration for a modern galley eat-in kitchen remodel in New York with solid surface countertops, flat-panel cabinets, gray cabinets, gray backsplash and paneled appliances
Inspiration for a modern galley eat-in kitchen remodel in New York with solid surface countertops, flat-panel cabinets, gray cabinets, gray backsplash and paneled appliances
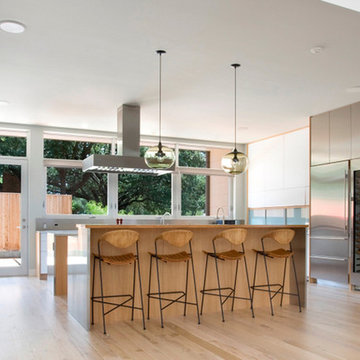
A collaboration between Henrybuilt and Janet Gridley Design
Eat-in kitchen - modern u-shaped eat-in kitchen idea in New York with flat-panel cabinets, white cabinets, solid surface countertops, gray backsplash and stainless steel appliances
Eat-in kitchen - modern u-shaped eat-in kitchen idea in New York with flat-panel cabinets, white cabinets, solid surface countertops, gray backsplash and stainless steel appliances
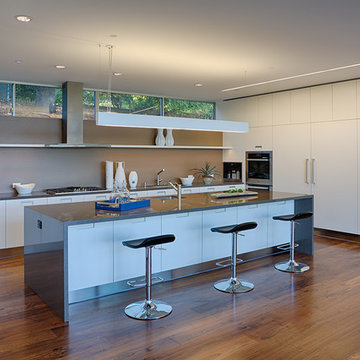
Example of a mid-sized minimalist galley medium tone wood floor eat-in kitchen design in Houston with an undermount sink, flat-panel cabinets, white cabinets, solid surface countertops, gray backsplash, stone slab backsplash, stainless steel appliances and an island
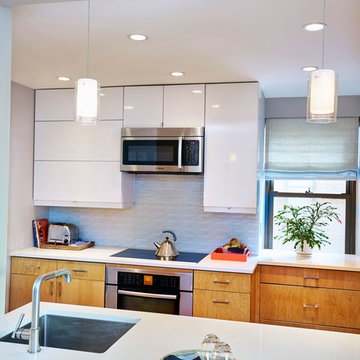
Mid-sized minimalist l-shaped eat-in kitchen photo in New York with an undermount sink, flat-panel cabinets, white cabinets, solid surface countertops, gray backsplash, mosaic tile backsplash, stainless steel appliances and an island
Modern Kitchen with Solid Surface Countertops and Gray Backsplash Ideas
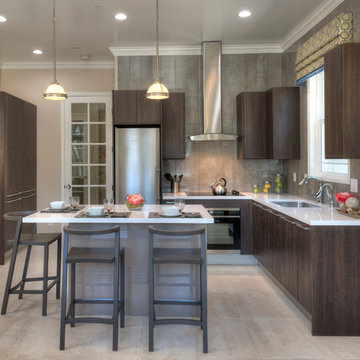
Peter Giles
Inspiration for a mid-sized modern l-shaped porcelain tile eat-in kitchen remodel in Nice with an undermount sink, flat-panel cabinets, medium tone wood cabinets, solid surface countertops, gray backsplash, porcelain backsplash, stainless steel appliances and an island
Inspiration for a mid-sized modern l-shaped porcelain tile eat-in kitchen remodel in Nice with an undermount sink, flat-panel cabinets, medium tone wood cabinets, solid surface countertops, gray backsplash, porcelain backsplash, stainless steel appliances and an island
1





