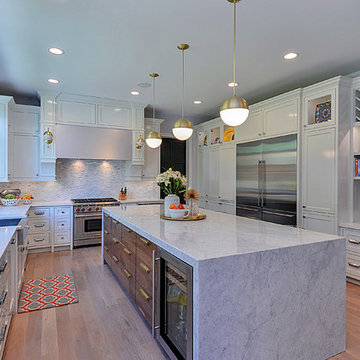Modern Kitchen with Multicolored Backsplash Ideas
Refine by:
Budget
Sort by:Popular Today
1 - 20 of 9,756 photos
Item 1 of 4
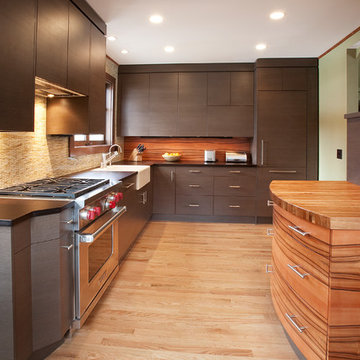
A 1980's remodel in a 1938 home was tired and needed replacing with a completely new look. Wenge styled cabinets by Neff, a new custom fabricated casement window, oak hardwood floors, Paperstone countertops, a curved-front applewood cabinet and backsplash, and a glass mosaic backsplash all make a stunning contrast. The Sub-Zero fridge and Asko dishwasher are built in with matching cabinet panels.
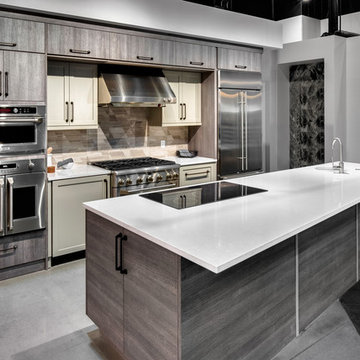
Greg Scott Photography
Mid-sized minimalist single-wall laminate floor and gray floor enclosed kitchen photo in Boise with an undermount sink, flat-panel cabinets, gray cabinets, quartz countertops, multicolored backsplash, ceramic backsplash, stainless steel appliances, an island and white countertops
Mid-sized minimalist single-wall laminate floor and gray floor enclosed kitchen photo in Boise with an undermount sink, flat-panel cabinets, gray cabinets, quartz countertops, multicolored backsplash, ceramic backsplash, stainless steel appliances, an island and white countertops
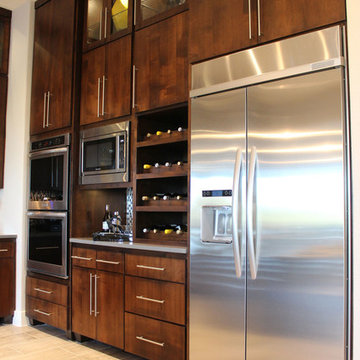
Burrows Cabinets
Large minimalist l-shaped ceramic tile open concept kitchen photo in Austin with an undermount sink, flat-panel cabinets, dark wood cabinets, quartz countertops, multicolored backsplash, mosaic tile backsplash, stainless steel appliances and an island
Large minimalist l-shaped ceramic tile open concept kitchen photo in Austin with an undermount sink, flat-panel cabinets, dark wood cabinets, quartz countertops, multicolored backsplash, mosaic tile backsplash, stainless steel appliances and an island

Complete Renovation
Small minimalist u-shaped light wood floor open concept kitchen photo in New York with an undermount sink, shaker cabinets, white cabinets, solid surface countertops, multicolored backsplash, mosaic tile backsplash, stainless steel appliances and a peninsula
Small minimalist u-shaped light wood floor open concept kitchen photo in New York with an undermount sink, shaker cabinets, white cabinets, solid surface countertops, multicolored backsplash, mosaic tile backsplash, stainless steel appliances and a peninsula

Photographed by Kyle Caldwell
Example of a large minimalist l-shaped light wood floor and brown floor eat-in kitchen design in Salt Lake City with glass-front cabinets, white cabinets, solid surface countertops, multicolored backsplash, mosaic tile backsplash, stainless steel appliances, an island, white countertops and an undermount sink
Example of a large minimalist l-shaped light wood floor and brown floor eat-in kitchen design in Salt Lake City with glass-front cabinets, white cabinets, solid surface countertops, multicolored backsplash, mosaic tile backsplash, stainless steel appliances, an island, white countertops and an undermount sink

Complete remodel of a kitchen and dining room. The room was opened up to create a large open floor plan. A coffered ceiling was added giving the room an elegant feel. The white shaker cabinets complimented by the polished Sea Pearl Quartzite kept the pallet light and airy. The multi colored mosaic tile at the far end of the kitchen creates a great focal point. The Satin English Gold faucets and the Honey Bronze hardware contrast nicely without being overbearing on the white cabinets. The wood flooring keep the large open space warm and welcoming. Finished with a beautiful chandelier and two coordinating pendants over the island this is a kitchen anyone would love to cook in.

Alpha Builders Group offers turnkey development, design and build services. Our professional expertise and superior knowledge in the construction industry is the key to excellence and success in every project we build. Our services integrate all aspects of a project including lot acquisition, land development, architectural design, permitting, construction, and financing.
Alpha Builders Group is family owned and operated with over 20 years in the home building industry, building in Texas and Florida. With an impressive background of experience and talent, a rich tradition of craftsmanship, an outstanding customer service, and impeccable reputation, the Alpha Builders Group have and continue to enjoy serving the needs of their homeowners.
We'll Build Your Dream Home or Remodel with the exact same Care, Quality, and Concern we would, if we were Building our Own Home. Contact Us Today!

Contractor: Jason Skinner of Bay Area Custom Homes.
Photographer: Michele Lee Willson
Example of a huge minimalist single-wall medium tone wood floor open concept kitchen design in San Francisco with an undermount sink, shaker cabinets, blue cabinets, quartzite countertops, multicolored backsplash, porcelain backsplash, stainless steel appliances and an island
Example of a huge minimalist single-wall medium tone wood floor open concept kitchen design in San Francisco with an undermount sink, shaker cabinets, blue cabinets, quartzite countertops, multicolored backsplash, porcelain backsplash, stainless steel appliances and an island
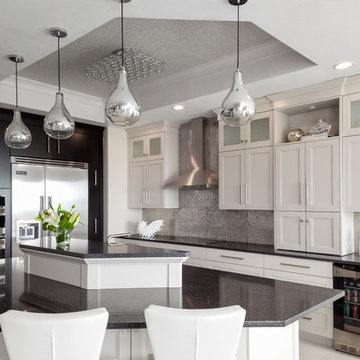
Super sleek statement in white. Sophisticated condo with gorgeous views are reflected in this modern apartment accented in ocean blues. Modern furniture , custom artwork and contemporary cabinetry make this home an exceptional winter escape destination.
Lori Hamilton Photography
Learn more about our showroom and kitchen and bath design: http://www.mingleteam.com
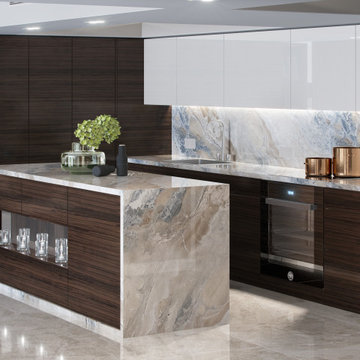
Mid-sized minimalist l-shaped marble floor and white floor eat-in kitchen photo in Miami with flat-panel cabinets, dark wood cabinets, quartzite countertops, stone slab backsplash, an island, multicolored backsplash and multicolored countertops
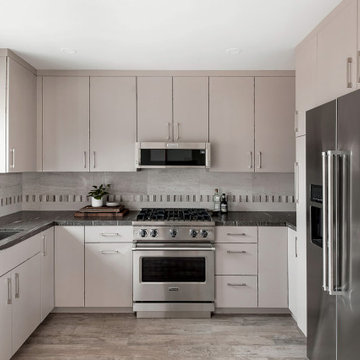
Clean and simple with a slab door style in a painted finish.
Example of a small minimalist u-shaped porcelain tile and multicolored floor eat-in kitchen design in San Luis Obispo with an undermount sink, flat-panel cabinets, beige cabinets, granite countertops, multicolored backsplash, porcelain backsplash, stainless steel appliances, no island and black countertops
Example of a small minimalist u-shaped porcelain tile and multicolored floor eat-in kitchen design in San Luis Obispo with an undermount sink, flat-panel cabinets, beige cabinets, granite countertops, multicolored backsplash, porcelain backsplash, stainless steel appliances, no island and black countertops
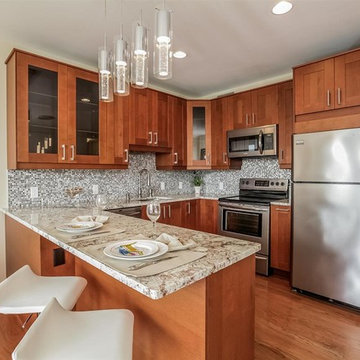
East Coast Granite
Inspiration for a mid-sized modern u-shaped medium tone wood floor enclosed kitchen remodel in New York with a single-bowl sink, flat-panel cabinets, medium tone wood cabinets, granite countertops, multicolored backsplash, glass sheet backsplash, stainless steel appliances and a peninsula
Inspiration for a mid-sized modern u-shaped medium tone wood floor enclosed kitchen remodel in New York with a single-bowl sink, flat-panel cabinets, medium tone wood cabinets, granite countertops, multicolored backsplash, glass sheet backsplash, stainless steel appliances and a peninsula

The U-shaped kitchen features a peninsula for extra countertop prep space and a "hidden" cabinet-panel dishwasher. The new, sliding glass doors flood warm light into the breakfast area, creating a cozy spot for morning coffee. A cabinetry-style pantry is tucked into a formerly unused wall void at the far left, adding extra storage space that our clients have always desired.

Kitchen Remodel with all-white cabinets from Kitchen Pro. This kitchen includes an exposed brick backsplash that gives it a rustic edge. Stainless steel appliances keep the kitchen modern.
Photo Cred: Jun Tang Photography
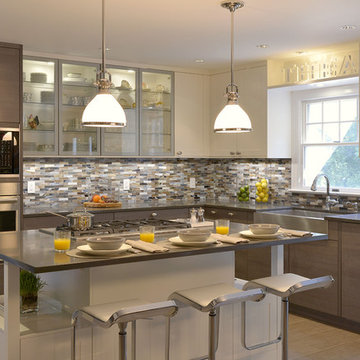
©2015 Carol Kurth Architecture, PC / Peter Krupenye
Kitchen Collaborator: Leicht Westchester
Inspiration for a large modern l-shaped porcelain tile eat-in kitchen remodel in New York with a farmhouse sink, glass-front cabinets, medium tone wood cabinets, granite countertops, multicolored backsplash, glass tile backsplash, stainless steel appliances and an island
Inspiration for a large modern l-shaped porcelain tile eat-in kitchen remodel in New York with a farmhouse sink, glass-front cabinets, medium tone wood cabinets, granite countertops, multicolored backsplash, glass tile backsplash, stainless steel appliances and an island
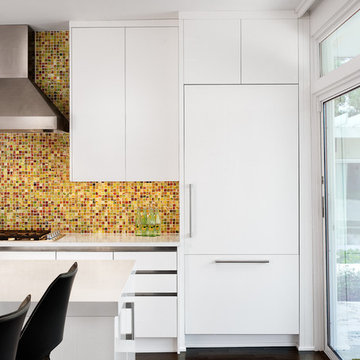
Minimalist kitchen photo in Austin with mosaic tile backsplash, multicolored backsplash, paneled appliances, white cabinets and flat-panel cabinets
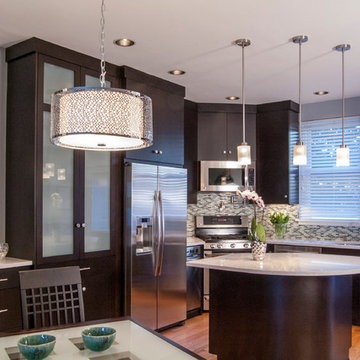
The existing narrow kitchen was renovated and expanded into the adjacent dining room area. The removal of a wall that separated the two spaces resulted in an open kitchen and dining area designed to be more suitable to modern living. The new kitchen acts as both a gathering place for the family and a functional work space.
The renovation features custom wood cabinetry, stone countertops, stainless steel appliances, a large center island with seating, hardwood flooring, and a combination of recessed top-hat and pendant lighting. The homeowners saved money by re-using the existing appliances.

Adriana Ortiz
Eat-in kitchen - huge modern l-shaped ceramic tile eat-in kitchen idea in Other with an undermount sink, flat-panel cabinets, black cabinets, solid surface countertops, multicolored backsplash, stone slab backsplash, stainless steel appliances and an island
Eat-in kitchen - huge modern l-shaped ceramic tile eat-in kitchen idea in Other with an undermount sink, flat-panel cabinets, black cabinets, solid surface countertops, multicolored backsplash, stone slab backsplash, stainless steel appliances and an island
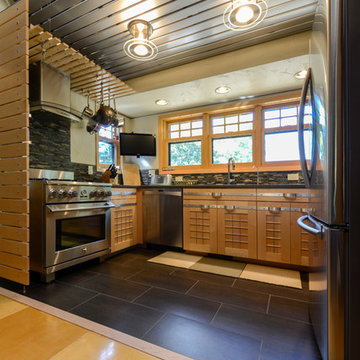
image by david, David Aichele
Kitchen pantry - small modern u-shaped porcelain tile kitchen pantry idea in Other with a double-bowl sink, flat-panel cabinets, light wood cabinets, quartzite countertops, multicolored backsplash, matchstick tile backsplash, stainless steel appliances and no island
Kitchen pantry - small modern u-shaped porcelain tile kitchen pantry idea in Other with a double-bowl sink, flat-panel cabinets, light wood cabinets, quartzite countertops, multicolored backsplash, matchstick tile backsplash, stainless steel appliances and no island
Modern Kitchen with Multicolored Backsplash Ideas
1






