Modern Kitchen with White Backsplash and Subway Tile Backsplash Ideas
Refine by:
Budget
Sort by:Popular Today
1 - 20 of 6,902 photos

Michael's Photography
Kitchen pantry - mid-sized modern l-shaped dark wood floor kitchen pantry idea in Minneapolis with an undermount sink, flat-panel cabinets, beige cabinets, granite countertops, white backsplash, stainless steel appliances, an island and subway tile backsplash
Kitchen pantry - mid-sized modern l-shaped dark wood floor kitchen pantry idea in Minneapolis with an undermount sink, flat-panel cabinets, beige cabinets, granite countertops, white backsplash, stainless steel appliances, an island and subway tile backsplash
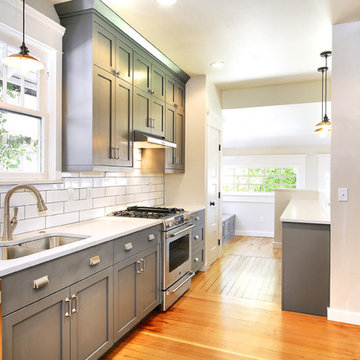
Greg Scott Makinen
Inspiration for a small modern galley light wood floor kitchen remodel in Boise with an undermount sink, shaker cabinets, gray cabinets, white backsplash, subway tile backsplash and stainless steel appliances
Inspiration for a small modern galley light wood floor kitchen remodel in Boise with an undermount sink, shaker cabinets, gray cabinets, white backsplash, subway tile backsplash and stainless steel appliances
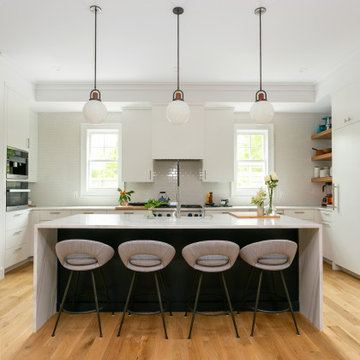
The design of this residence began as a collaboration between Alka Construction and Rush Dixon Architects to continue Fulton Neighborhood’s “unique modern living” approach to the built environment. The collective goal was to create a “lowcountry modern” aesthetic that responds to the site. Prior to the commencement of construction the current homeowner purchased the property; we were then able to customize the design to their priorities and preferences.
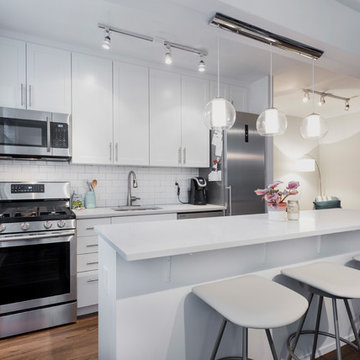
Kitchen Renovation
Example of a small minimalist single-wall medium tone wood floor open concept kitchen design in New York with an undermount sink, recessed-panel cabinets, white cabinets, white backsplash, subway tile backsplash, stainless steel appliances and an island
Example of a small minimalist single-wall medium tone wood floor open concept kitchen design in New York with an undermount sink, recessed-panel cabinets, white cabinets, white backsplash, subway tile backsplash, stainless steel appliances and an island
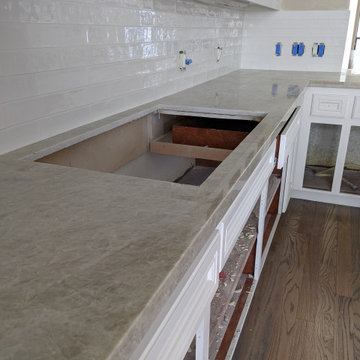
Large minimalist l-shaped painted wood floor and gray floor eat-in kitchen photo in Houston with white cabinets, granite countertops, white backsplash, subway tile backsplash, stainless steel appliances, an island and white countertops

An open-concept kitchen with large amounts of storage utilizing white cabinets, countertops, a built-in hutch, and kitchen island. The kitchen island comes with drawers, cabinets, shelves, a spot for the microwave (to avoid taking up counter space), and a seating area. Dark hardwood floors, an off-white subway tile backsplash, and stainless steel appliances and pendant lighting give contrast to the mostly white-colored room, giving it a bright, clean, and balanced look.
Project designed by Skokie renovation firm, Chi Renovation & Design. They serve the Chicagoland area, and it's surrounding suburbs, with an emphasis on the North Side and North Shore. You'll find their work from the Loop through Lincoln Park, Skokie, Evanston, Wilmette, and all of the way up to Lake Forest.
For more about Chi Renovation & Design, click here: https://www.chirenovation.com/
To learn more about this project, click here: https://www.chirenovation.com/portfolio/lake-bluff-kitchen/

Example of a large minimalist travertine floor and beige floor open concept kitchen design in Houston with a farmhouse sink, shaker cabinets, black cabinets, solid surface countertops, white backsplash, subway tile backsplash, paneled appliances, two islands and white countertops
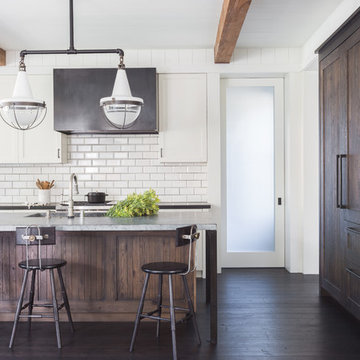
Alyssa Rosenheck
Minimalist l-shaped dark wood floor and brown floor open concept kitchen photo in San Francisco with an undermount sink, shaker cabinets, white cabinets, quartzite countertops, white backsplash, subway tile backsplash, stainless steel appliances and an island
Minimalist l-shaped dark wood floor and brown floor open concept kitchen photo in San Francisco with an undermount sink, shaker cabinets, white cabinets, quartzite countertops, white backsplash, subway tile backsplash, stainless steel appliances and an island
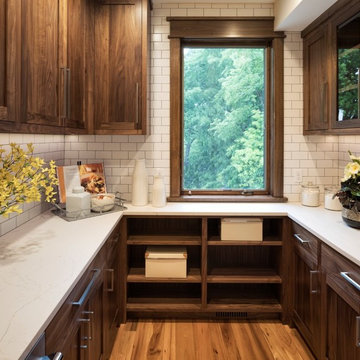
Landmark Photography
Inspiration for a mid-sized modern u-shaped medium tone wood floor and brown floor kitchen pantry remodel in Minneapolis with brown cabinets, quartz countertops, white backsplash, subway tile backsplash, stainless steel appliances, no island and recessed-panel cabinets
Inspiration for a mid-sized modern u-shaped medium tone wood floor and brown floor kitchen pantry remodel in Minneapolis with brown cabinets, quartz countertops, white backsplash, subway tile backsplash, stainless steel appliances, no island and recessed-panel cabinets

Transforming this home from a very bad attempt at an arts and crafts look to this naturally modern design style. All cabinetry was removed and replaced with a beautiful walnut cabinet with a delightfully simplistic door style. The island was previously an awkward shape with many angles making it difficult to walk around. We squared it up but kept one angle to play into the angles in the rest of the house. We added a seating area at table height to accommodate all who visit.
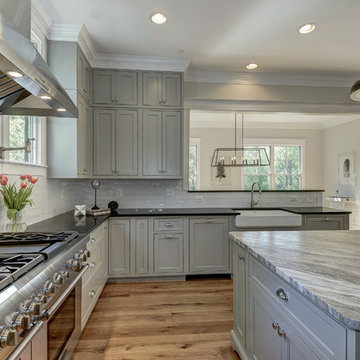
Example of a huge minimalist l-shaped light wood floor kitchen design in DC Metro with a farmhouse sink, raised-panel cabinets, gray cabinets, marble countertops, white backsplash, subway tile backsplash, stainless steel appliances and an island
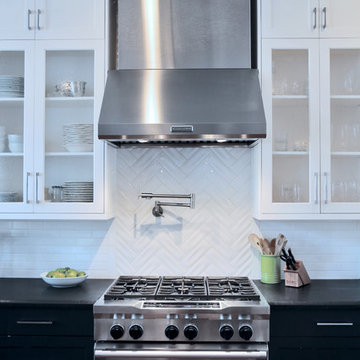
The open glass-fronted upper cabinets are a wonderful contrast to the deep blue lower cabinets and dark gray quartz counter tops. The large 6-burner range and industrial venthood are great for cooking large meals. Extra storage ca be found in the upper layer of cabinets across the entire back wall of the kitchen.
Photographer: Jeno Design
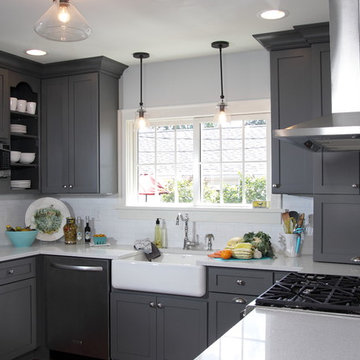
Mid-sized minimalist l-shaped dark wood floor eat-in kitchen photo in Milwaukee with a farmhouse sink, stainless steel appliances, shaker cabinets, white backsplash, subway tile backsplash, a peninsula, gray cabinets and quartz countertops
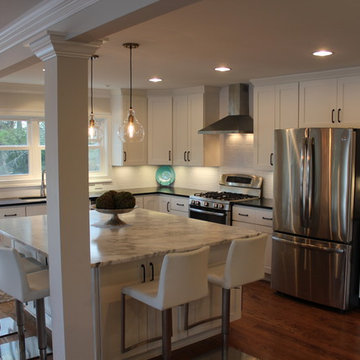
Large downstairs remodel. The existing home ended where you can see the column / beam in the picture. Marquee Homes added a 2 story addition allowing for an open kitchen, living room, and dining area. The perimeter cabinets have a leathered granite top in black while the large kitchen island has a honed marble finish. Under cabinet lighting accents the subway tile backsplash. The large island has a built in microwave oven and electric oven while the perimeter range runs on LP gas. The gas fireplace is beautifully surrounded with 3x6 marble subway tile and a custom mantle that was built on site.
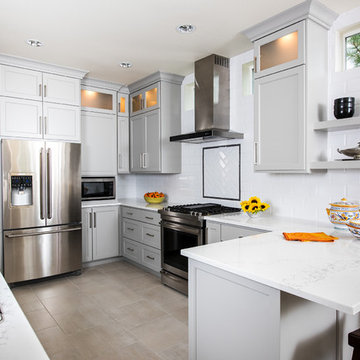
Steve Tague
Eat-in kitchen - mid-sized modern u-shaped porcelain tile eat-in kitchen idea in Other with an undermount sink, shaker cabinets, gray cabinets, marble countertops, white backsplash, subway tile backsplash, stainless steel appliances and a peninsula
Eat-in kitchen - mid-sized modern u-shaped porcelain tile eat-in kitchen idea in Other with an undermount sink, shaker cabinets, gray cabinets, marble countertops, white backsplash, subway tile backsplash, stainless steel appliances and a peninsula
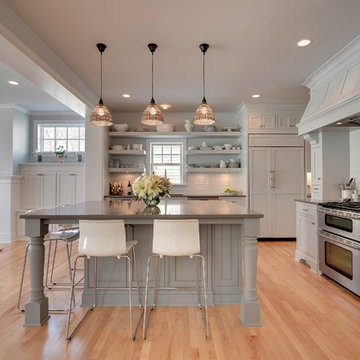
Inspiration for a large modern l-shaped medium tone wood floor and brown floor open concept kitchen remodel in Minneapolis with an undermount sink, shaker cabinets, gray cabinets, solid surface countertops, white backsplash, subway tile backsplash, stainless steel appliances and an island
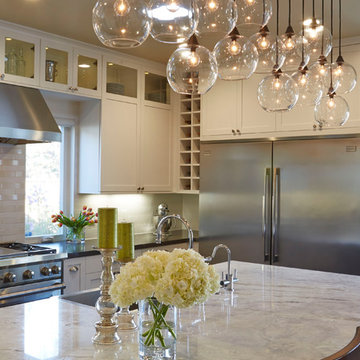
Example of a mid-sized minimalist l-shaped dark wood floor eat-in kitchen design in San Francisco with an island, glass-front cabinets, white cabinets, granite countertops, white backsplash, subway tile backsplash, stainless steel appliances and a drop-in sink
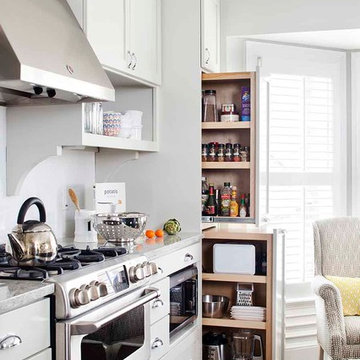
Jeff Herr
Inspiration for a mid-sized modern galley medium tone wood floor enclosed kitchen remodel in Atlanta with an undermount sink, shaker cabinets, medium tone wood cabinets, granite countertops, white backsplash, subway tile backsplash, stainless steel appliances and an island
Inspiration for a mid-sized modern galley medium tone wood floor enclosed kitchen remodel in Atlanta with an undermount sink, shaker cabinets, medium tone wood cabinets, granite countertops, white backsplash, subway tile backsplash, stainless steel appliances and an island
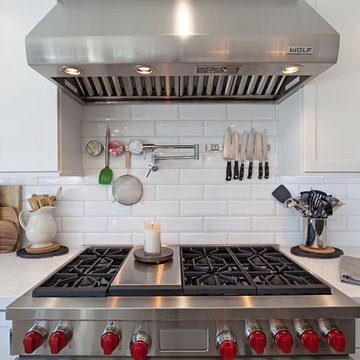
This Temecula kitchen was renovated with all white perimeter materialssuch as a white quartz countertop by MSI surfaces and subway tile backsplash to accentuate its luxurious kitchen appliance and features. Photos by Preview First
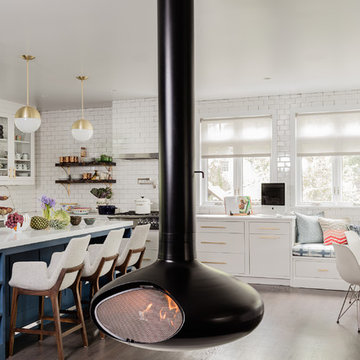
Michael J Lee
Inspiration for a large modern medium tone wood floor and brown floor kitchen remodel in New York with an undermount sink, flat-panel cabinets, white cabinets, quartz countertops, white backsplash, subway tile backsplash, stainless steel appliances and an island
Inspiration for a large modern medium tone wood floor and brown floor kitchen remodel in New York with an undermount sink, flat-panel cabinets, white cabinets, quartz countertops, white backsplash, subway tile backsplash, stainless steel appliances and an island
Modern Kitchen with White Backsplash and Subway Tile Backsplash Ideas
1





