Modern Marble Floor Kitchen with White Backsplash Ideas
Refine by:
Budget
Sort by:Popular Today
1 - 20 of 692 photos
Item 1 of 4
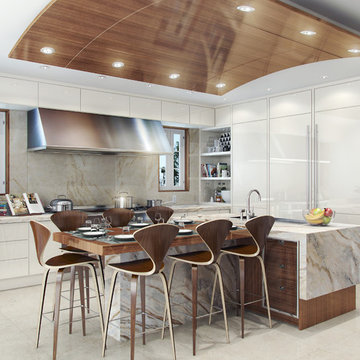
A contemporary space that has both clean lines and warmth makes this kitchen both sleek and approachable.
Inspiration for a large modern l-shaped marble floor eat-in kitchen remodel in Miami with an undermount sink, flat-panel cabinets, white cabinets, marble countertops, white backsplash, stone slab backsplash and paneled appliances
Inspiration for a large modern l-shaped marble floor eat-in kitchen remodel in Miami with an undermount sink, flat-panel cabinets, white cabinets, marble countertops, white backsplash, stone slab backsplash and paneled appliances
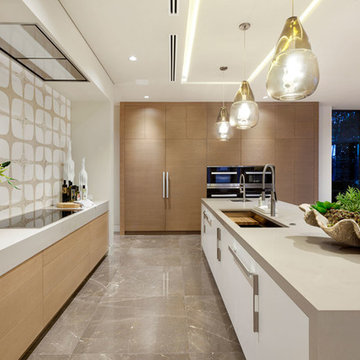
Edward C. Butera
Example of a large minimalist single-wall marble floor open concept kitchen design in Miami with an undermount sink, flat-panel cabinets, light wood cabinets, quartzite countertops, white backsplash, paneled appliances and an island
Example of a large minimalist single-wall marble floor open concept kitchen design in Miami with an undermount sink, flat-panel cabinets, light wood cabinets, quartzite countertops, white backsplash, paneled appliances and an island
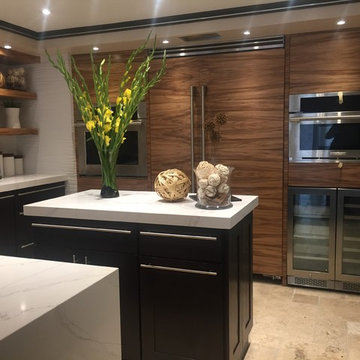
Small minimalist u-shaped marble floor and white floor kitchen pantry photo in Miami with a farmhouse sink, medium tone wood cabinets, quartz countertops, white backsplash, porcelain backsplash, stainless steel appliances and an island
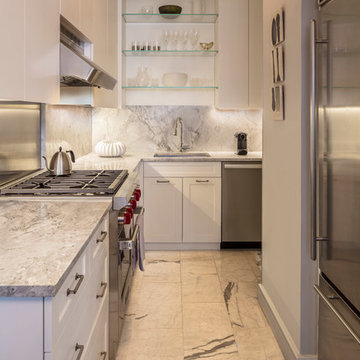
Kitchen
Mid-sized minimalist l-shaped marble floor enclosed kitchen photo in New York with flat-panel cabinets, white cabinets, marble countertops, white backsplash, stainless steel appliances, no island, an undermount sink and stone slab backsplash
Mid-sized minimalist l-shaped marble floor enclosed kitchen photo in New York with flat-panel cabinets, white cabinets, marble countertops, white backsplash, stainless steel appliances, no island, an undermount sink and stone slab backsplash

Mid-sized minimalist u-shaped marble floor and white floor open concept kitchen photo in Miami with a double-bowl sink, flat-panel cabinets, gray cabinets, quartz countertops, white backsplash, porcelain backsplash, stainless steel appliances, an island and white countertops
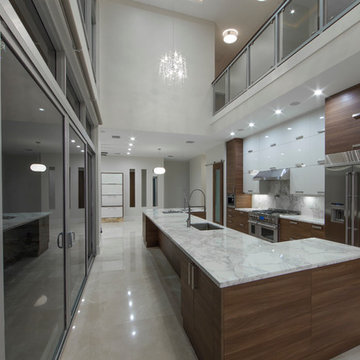
gated entry, stone house house, modern stone house, metal roof, prairie style, wood door , glass garage doors, black windows, 2 story kitchen , modern pool
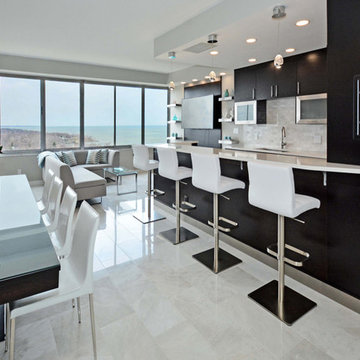
Inspiration for a mid-sized modern u-shaped marble floor and white floor open concept kitchen remodel in Cleveland with an undermount sink, flat-panel cabinets, black cabinets, quartzite countertops, white backsplash, marble backsplash, stainless steel appliances and a peninsula
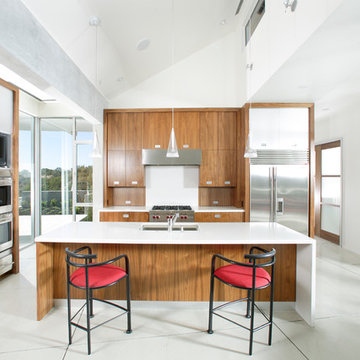
Enclosed kitchen - modern l-shaped marble floor enclosed kitchen idea in Sacramento with an undermount sink, flat-panel cabinets, medium tone wood cabinets, marble countertops, white backsplash, stainless steel appliances and an island
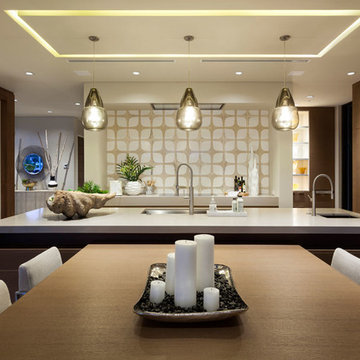
Edward C. Butera
Open concept kitchen - large modern single-wall marble floor open concept kitchen idea in Miami with an undermount sink, flat-panel cabinets, light wood cabinets, quartzite countertops, white backsplash, paneled appliances and an island
Open concept kitchen - large modern single-wall marble floor open concept kitchen idea in Miami with an undermount sink, flat-panel cabinets, light wood cabinets, quartzite countertops, white backsplash, paneled appliances and an island
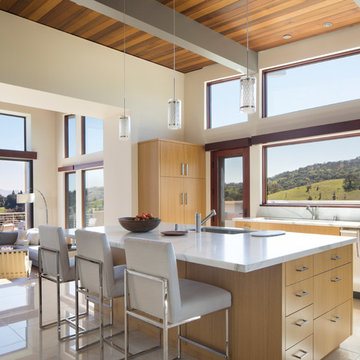
Photography by Paul Dyer
Huge minimalist l-shaped marble floor and beige floor open concept kitchen photo in San Francisco with an undermount sink, flat-panel cabinets, light wood cabinets, marble countertops, white backsplash, marble backsplash, stainless steel appliances, an island and white countertops
Huge minimalist l-shaped marble floor and beige floor open concept kitchen photo in San Francisco with an undermount sink, flat-panel cabinets, light wood cabinets, marble countertops, white backsplash, marble backsplash, stainless steel appliances, an island and white countertops
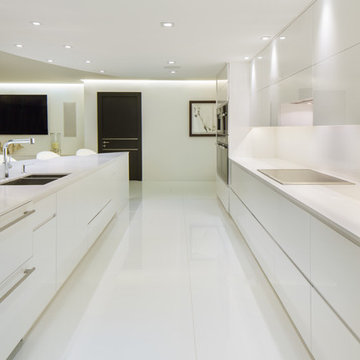
Photo by Tim Lee Photography
Mid-sized minimalist marble floor and white floor kitchen photo in New York with a double-bowl sink, flat-panel cabinets, white cabinets, quartz countertops, white backsplash, paneled appliances and a peninsula
Mid-sized minimalist marble floor and white floor kitchen photo in New York with a double-bowl sink, flat-panel cabinets, white cabinets, quartz countertops, white backsplash, paneled appliances and a peninsula
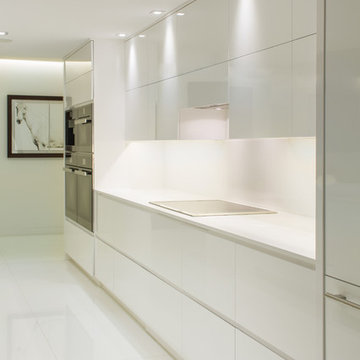
Photo by Tim Lee Photography
Kitchen - mid-sized modern marble floor and white floor kitchen idea in New York with a double-bowl sink, flat-panel cabinets, white cabinets, quartz countertops, white backsplash, paneled appliances and a peninsula
Kitchen - mid-sized modern marble floor and white floor kitchen idea in New York with a double-bowl sink, flat-panel cabinets, white cabinets, quartz countertops, white backsplash, paneled appliances and a peninsula
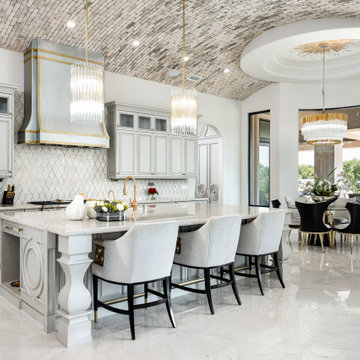
We love this kitchen's curved brick ceiling, the pendant lighting, the dining area, and the marble floors.
Inspiration for a huge modern galley marble floor and white floor eat-in kitchen remodel in Phoenix with a farmhouse sink, recessed-panel cabinets, white cabinets, marble countertops, white backsplash, stone tile backsplash, black appliances, an island and white countertops
Inspiration for a huge modern galley marble floor and white floor eat-in kitchen remodel in Phoenix with a farmhouse sink, recessed-panel cabinets, white cabinets, marble countertops, white backsplash, stone tile backsplash, black appliances, an island and white countertops
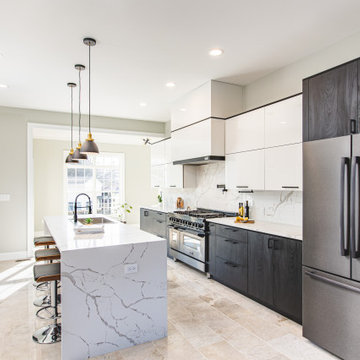
Open concept kitchen - large modern galley marble floor and beige floor open concept kitchen idea in DC Metro with a drop-in sink, flat-panel cabinets, white cabinets, quartz countertops, white backsplash, quartz backsplash, black appliances, an island and white countertops

Large minimalist single-wall marble floor and white floor open concept kitchen photo in Charlotte with an undermount sink, flat-panel cabinets, white cabinets, marble countertops, white backsplash, marble backsplash, paneled appliances, an island and white countertops
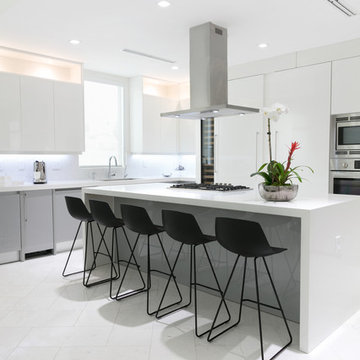
Eat-in kitchen - large modern l-shaped marble floor and white floor eat-in kitchen idea in Miami with an undermount sink, flat-panel cabinets, white cabinets, quartzite countertops, white backsplash, marble backsplash, stainless steel appliances and an island
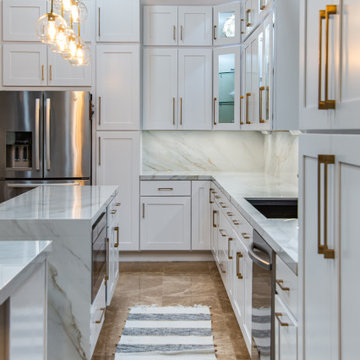
White porcelain counter tops, white kitchen cabinet and bronze hardware.
Large minimalist l-shaped marble floor and beige floor eat-in kitchen photo in Houston with an undermount sink, shaker cabinets, white cabinets, solid surface countertops, white backsplash, porcelain backsplash, stainless steel appliances, an island and white countertops
Large minimalist l-shaped marble floor and beige floor eat-in kitchen photo in Houston with an undermount sink, shaker cabinets, white cabinets, solid surface countertops, white backsplash, porcelain backsplash, stainless steel appliances, an island and white countertops
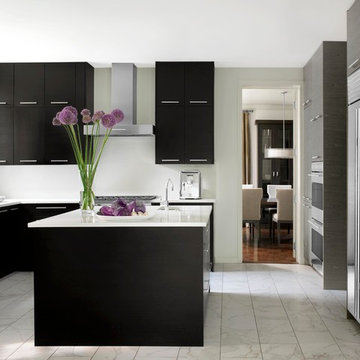
Alise O'Brien Photography
Inspiration for a mid-sized modern u-shaped marble floor eat-in kitchen remodel in St Louis with an undermount sink, flat-panel cabinets, quartz countertops, white backsplash, stone slab backsplash, stainless steel appliances, an island and black cabinets
Inspiration for a mid-sized modern u-shaped marble floor eat-in kitchen remodel in St Louis with an undermount sink, flat-panel cabinets, quartz countertops, white backsplash, stone slab backsplash, stainless steel appliances, an island and black cabinets
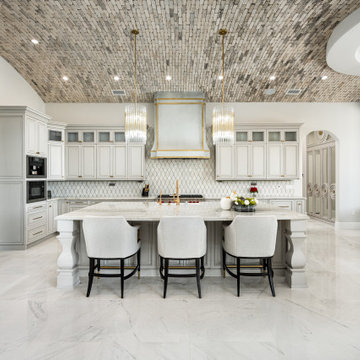
We love this kitchen's arched entryways, curved brick ceiling, marble countertops, and backsplash.
Example of a huge minimalist l-shaped marble floor and white floor eat-in kitchen design in Phoenix with raised-panel cabinets, beige cabinets, marble countertops, an island, a farmhouse sink, white backsplash, stone tile backsplash, black appliances and white countertops
Example of a huge minimalist l-shaped marble floor and white floor eat-in kitchen design in Phoenix with raised-panel cabinets, beige cabinets, marble countertops, an island, a farmhouse sink, white backsplash, stone tile backsplash, black appliances and white countertops
Modern Marble Floor Kitchen with White Backsplash Ideas
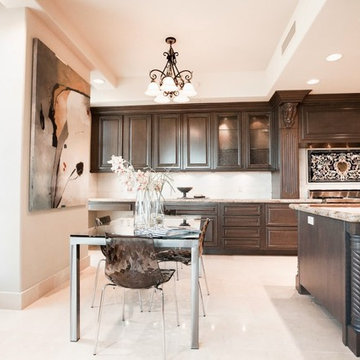
Large minimalist l-shaped marble floor eat-in kitchen photo in Las Vegas with dark wood cabinets, granite countertops, white backsplash, stainless steel appliances and an island
1





