Modern Kitchen with White Backsplash Ideas
Refine by:
Budget
Sort by:Popular Today
19821 - 19840 of 56,713 photos
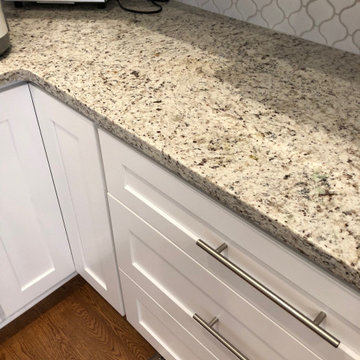
Open concept kitchen - mid-sized modern l-shaped medium tone wood floor and brown floor open concept kitchen idea in Atlanta with a farmhouse sink, shaker cabinets, white cabinets, granite countertops, white backsplash, stainless steel appliances, an island and beige countertops
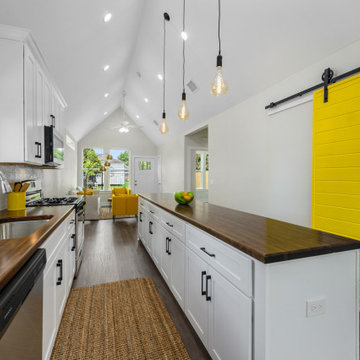
Open living, kitchen, and dining area with cathedral ceilings, transom windows, and wood countertops.
Example of a mid-sized minimalist single-wall laminate floor, gray floor and vaulted ceiling eat-in kitchen design in Houston with an undermount sink, raised-panel cabinets, white cabinets, wood countertops, white backsplash, ceramic backsplash, stainless steel appliances, an island and brown countertops
Example of a mid-sized minimalist single-wall laminate floor, gray floor and vaulted ceiling eat-in kitchen design in Houston with an undermount sink, raised-panel cabinets, white cabinets, wood countertops, white backsplash, ceramic backsplash, stainless steel appliances, an island and brown countertops
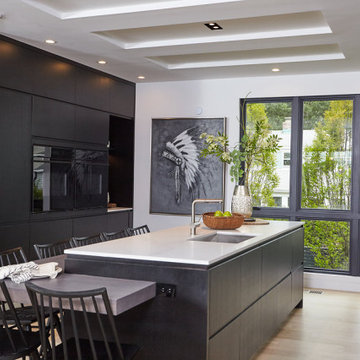
Modern black and white kitchen
Mid-sized minimalist galley light wood floor, beige floor and coffered ceiling open concept kitchen photo in New York with an undermount sink, flat-panel cabinets, black cabinets, glass countertops, white backsplash, stone slab backsplash, black appliances, an island and white countertops
Mid-sized minimalist galley light wood floor, beige floor and coffered ceiling open concept kitchen photo in New York with an undermount sink, flat-panel cabinets, black cabinets, glass countertops, white backsplash, stone slab backsplash, black appliances, an island and white countertops
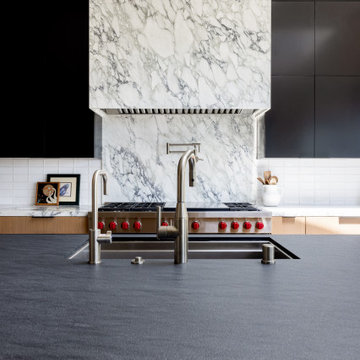
Materials
Countertop: Soapstone
Range Hood: Marble
Cabinets: Vertical Grain White Oak
Appliances
Range: @subzeroandwolf
Dishwasher: @mieleusa
Fridge: @subzeroandwolf
Water dispenser: @zipwaterus
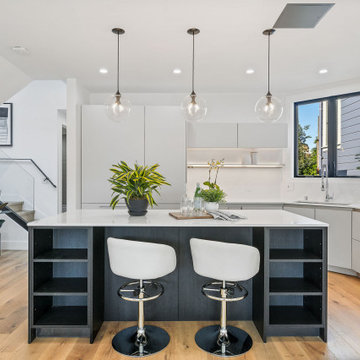
Large minimalist l-shaped light wood floor open concept kitchen photo in San Francisco with an undermount sink, flat-panel cabinets, white cabinets, quartz countertops, white backsplash, stone slab backsplash, stainless steel appliances, an island and white countertops
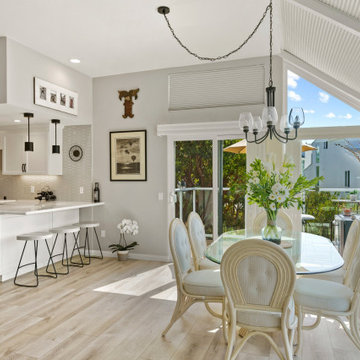
Inspiration for a modern u-shaped beige floor and vaulted ceiling eat-in kitchen remodel in San Diego with an undermount sink, white cabinets, white backsplash, stainless steel appliances, a peninsula and beige countertops
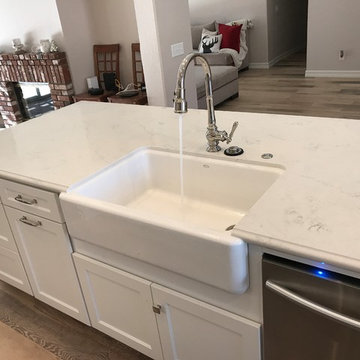
Inspiration for a mid-sized modern single-wall light wood floor and brown floor eat-in kitchen remodel in Other with a farmhouse sink, white cabinets, granite countertops, white backsplash, stainless steel appliances, an island and white countertops
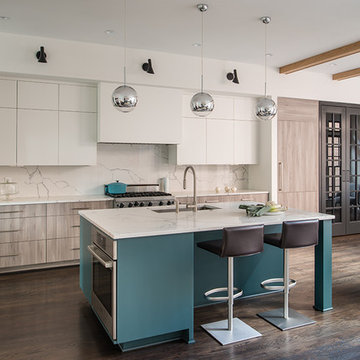
Bethesda, Maryland Modern Townhouse Kitchen
Design by #SarahTurner4JenniferGilmer
http://www.gilmerkitchens.com/
Photography by John Cole
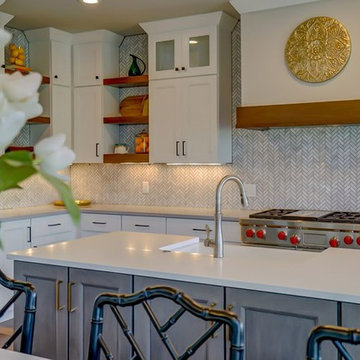
Example of a large minimalist l-shaped medium tone wood floor and brown floor eat-in kitchen design in Other with a farmhouse sink, shaker cabinets, white cabinets, quartz countertops, white backsplash, marble backsplash, stainless steel appliances, two islands and gray countertops
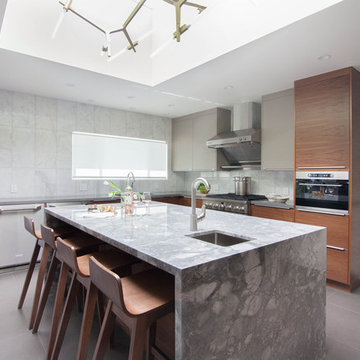
John Shum, Destination Eichler
Example of a minimalist porcelain tile and gray floor kitchen design in San Francisco with an undermount sink, flat-panel cabinets, medium tone wood cabinets, white backsplash, marble backsplash, stainless steel appliances, marble countertops and an island
Example of a minimalist porcelain tile and gray floor kitchen design in San Francisco with an undermount sink, flat-panel cabinets, medium tone wood cabinets, white backsplash, marble backsplash, stainless steel appliances, marble countertops and an island
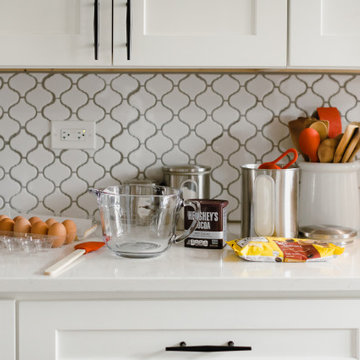
New pulls, new lights, new paint. Sometimes it’s all you need to get the right kitchen vibe.
Minimalist dark wood floor kitchen photo in Chicago with a single-bowl sink, shaker cabinets, white cabinets, quartz countertops, white backsplash, ceramic backsplash, stainless steel appliances, an island and white countertops
Minimalist dark wood floor kitchen photo in Chicago with a single-bowl sink, shaker cabinets, white cabinets, quartz countertops, white backsplash, ceramic backsplash, stainless steel appliances, an island and white countertops
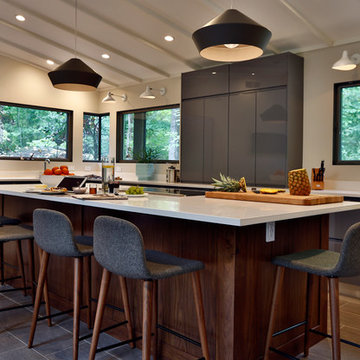
Complete Kitchen remodel
Open concept kitchen - large modern u-shaped ceramic tile and gray floor open concept kitchen idea in Philadelphia with an undermount sink, flat-panel cabinets, gray cabinets, quartz countertops, white backsplash, stainless steel appliances and an island
Open concept kitchen - large modern u-shaped ceramic tile and gray floor open concept kitchen idea in Philadelphia with an undermount sink, flat-panel cabinets, gray cabinets, quartz countertops, white backsplash, stainless steel appliances and an island
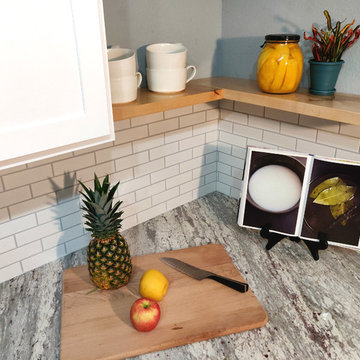
Mid-sized minimalist u-shaped porcelain tile and gray floor eat-in kitchen photo in Austin with an undermount sink, shaker cabinets, white cabinets, granite countertops, white backsplash, subway tile backsplash, black appliances and gray countertops
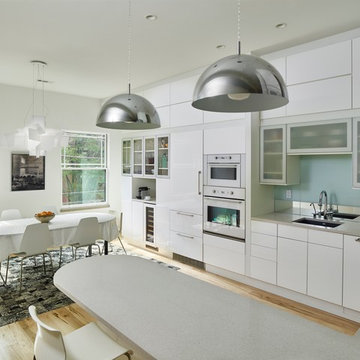
The white cabinets, white counter, glass and mirror backsplash all combine to bring light and clarity to this Center City kitchen.
Photo: Jeffrey Totaro
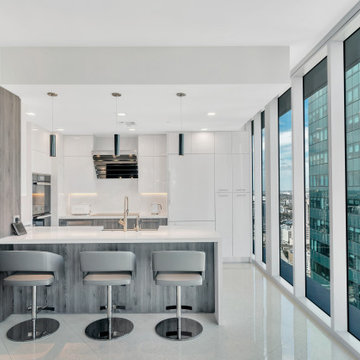
Mid-sized minimalist u-shaped marble floor and white floor open concept kitchen photo in Miami with a farmhouse sink, flat-panel cabinets, gray cabinets, quartz countertops, white backsplash, quartz backsplash, paneled appliances and white countertops
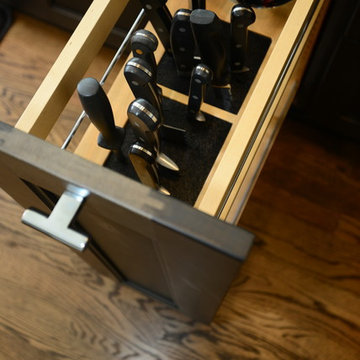
J. Hobson Photography
Mid-sized minimalist l-shaped medium tone wood floor eat-in kitchen photo in Seattle with an undermount sink, recessed-panel cabinets, dark wood cabinets, quartzite countertops, white backsplash, glass tile backsplash, stainless steel appliances and an island
Mid-sized minimalist l-shaped medium tone wood floor eat-in kitchen photo in Seattle with an undermount sink, recessed-panel cabinets, dark wood cabinets, quartzite countertops, white backsplash, glass tile backsplash, stainless steel appliances and an island
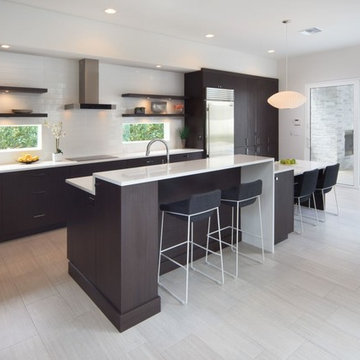
Freesia is a courtyard style residence with both indoor and outdoor spaces that create a feeling of intimacy and serenity. The centrally installed swimming pool becomes a visual feature of the home and is the centerpiece for all entertaining. The kitchen, great room, and master bedroom all open onto the swimming pool and the expansive lanai spaces that flank the pool. Four bedrooms, four bathrooms, a summer kitchen, fireplace, and 2.5 car garage complete the home. 3,261 square feet of air conditioned space is wrapped in 3,907 square feet of under roof living.
Awards:
Parade of Homes – First Place Custom Home, Greater Orlando Builders Association
Grand Aurora Award – Detached Single Family Home $1,000,000-$1,500,000
– Aurora Award – Detached Single Family Home $1,000,000-$1,500,000
– Aurora Award – Kitchen $1,000,001-$2,000,000
– Aurora Award – Bath $1,000,001-$2,000,000
– Aurora Award – Green New Construction $1,000,000 – $2,000,000
– Aurora Award – Energy Efficient Home
– Aurora Award – Landscape Design/Pool Design
Best in American Living Awards, NAHB
– Silver Award, One-of-a-Kind Custom Home up to 4,000 sq. ft.
– Silver Award, Green-Built Home
American Residential Design Awards, First Place – Green Design, AIBD
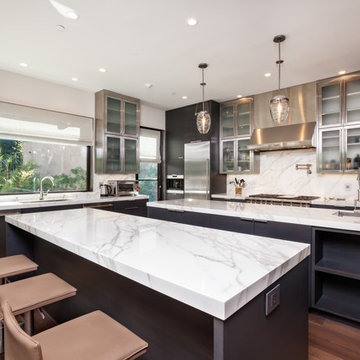
Cherie Cordellos Photography
Kitchen - modern medium tone wood floor and brown floor kitchen idea in San Francisco with flat-panel cabinets, dark wood cabinets, white backsplash, stainless steel appliances, two islands and white countertops
Kitchen - modern medium tone wood floor and brown floor kitchen idea in San Francisco with flat-panel cabinets, dark wood cabinets, white backsplash, stainless steel appliances, two islands and white countertops
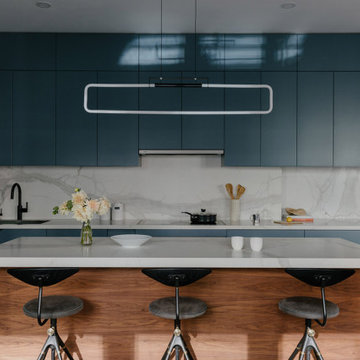
Open concept kitchen - mid-sized modern l-shaped light wood floor and brown floor open concept kitchen idea in New York with an undermount sink, flat-panel cabinets, blue cabinets, quartz countertops, white backsplash, quartz backsplash, stainless steel appliances, an island and white countertops
Modern Kitchen with White Backsplash Ideas
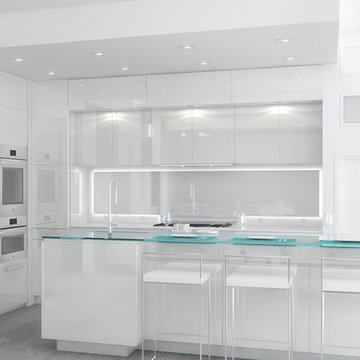
Inspiration for a large modern l-shaped medium tone wood floor eat-in kitchen remodel in New York with an undermount sink, flat-panel cabinets, white cabinets, glass countertops, white backsplash, glass sheet backsplash, white appliances and an island
992





