Modern Kitchen with Quartz Countertops Ideas
Refine by:
Budget
Sort by:Popular Today
461 - 480 of 49,186 photos
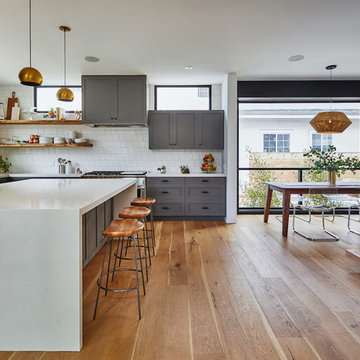
The kitchen with adjacent dining room and portion of stair as framed through the threshold of the outdoor dining deck door access. Photo by Dan Arnold
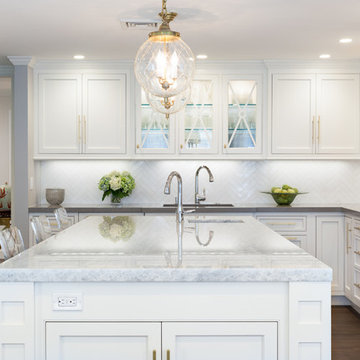
Cabinets: Custom ShowHouse 1" inset in Frosty White
Perimeter Countertops: Caesarstone Pebble
Island Countertop & Range Backsplash: Calcite Iceberg
Emily O'brien Photography
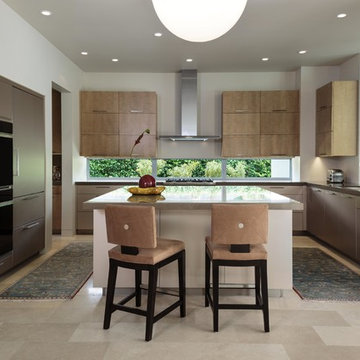
© Lori Hamilton Photography © Lori Hamilton Photography
Enclosed kitchen - mid-sized modern travertine floor and beige floor enclosed kitchen idea in Miami with an undermount sink, flat-panel cabinets, quartz countertops, paneled appliances, an island, brown cabinets and window backsplash
Enclosed kitchen - mid-sized modern travertine floor and beige floor enclosed kitchen idea in Miami with an undermount sink, flat-panel cabinets, quartz countertops, paneled appliances, an island, brown cabinets and window backsplash
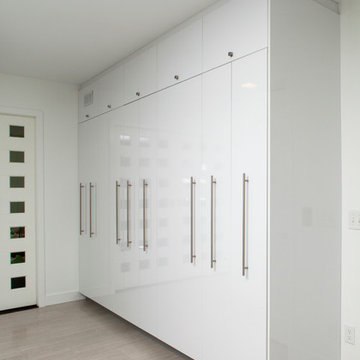
Catherine "Cie" Stroud Photography
Kitchen pantry - large modern travertine floor kitchen pantry idea in New York with an undermount sink, flat-panel cabinets, white cabinets, quartz countertops, white backsplash, stone slab backsplash, paneled appliances and no island
Kitchen pantry - large modern travertine floor kitchen pantry idea in New York with an undermount sink, flat-panel cabinets, white cabinets, quartz countertops, white backsplash, stone slab backsplash, paneled appliances and no island

Inspiration for a mid-sized modern u-shaped limestone floor kitchen remodel in Los Angeles with an undermount sink, flat-panel cabinets, dark wood cabinets, quartz countertops, white backsplash, marble backsplash, stainless steel appliances and an island

Mid-sized minimalist u-shaped medium tone wood floor and brown floor kitchen photo in San Francisco with an undermount sink, flat-panel cabinets, gray cabinets, gray backsplash, a peninsula, quartz countertops, marble backsplash and white countertops
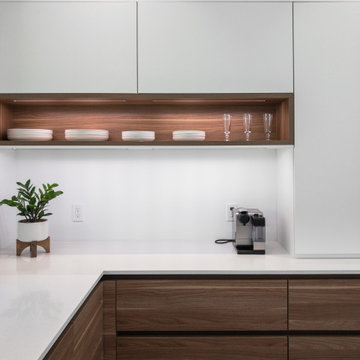
The kitchen and dining room were flipped during the remodel, and the kitchen now opens to a shaded deck overlooking the valley below.
Inspiration for a large modern l-shaped porcelain tile and gray floor eat-in kitchen remodel in Los Angeles with an undermount sink, flat-panel cabinets, medium tone wood cabinets, quartz countertops, white backsplash, stainless steel appliances, an island and white countertops
Inspiration for a large modern l-shaped porcelain tile and gray floor eat-in kitchen remodel in Los Angeles with an undermount sink, flat-panel cabinets, medium tone wood cabinets, quartz countertops, white backsplash, stainless steel appliances, an island and white countertops
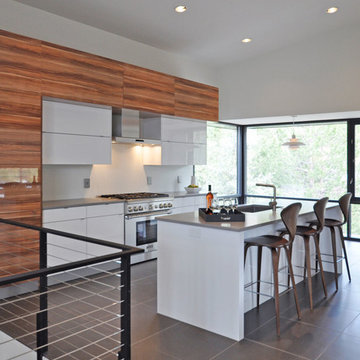
Enclosed kitchen - mid-sized modern galley porcelain tile enclosed kitchen idea in Denver with flat-panel cabinets, an island, an undermount sink, white cabinets, quartz countertops and stainless steel appliances
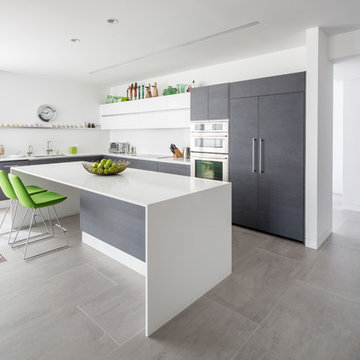
Brandon Shigeta
Large minimalist l-shaped porcelain tile open concept kitchen photo in Los Angeles with a double-bowl sink, flat-panel cabinets, dark wood cabinets, quartz countertops, white backsplash, stainless steel appliances and an island
Large minimalist l-shaped porcelain tile open concept kitchen photo in Los Angeles with a double-bowl sink, flat-panel cabinets, dark wood cabinets, quartz countertops, white backsplash, stainless steel appliances and an island

A custom hood was designed by Clarissa which really added warmth and a rustic modern feel to the clean white kitchen. Beautiful quartz were sourced for the counter tops, the island, and the backsplash to help bring durability and uniformity. Wood elements brought in by the distressed beams, barn door, floating shelves, and pantry cabinets really add a great amount of warmth and charm.
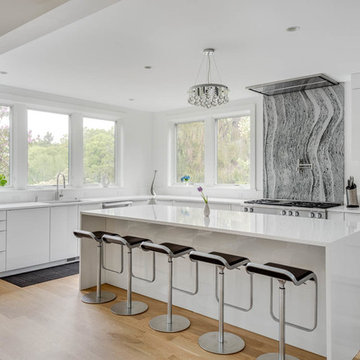
Perimeter counters and island (with waterfall end panels) in Cambria White Cliff quartz and full-height backsplash at stove in Cambria Roxwell quartz.
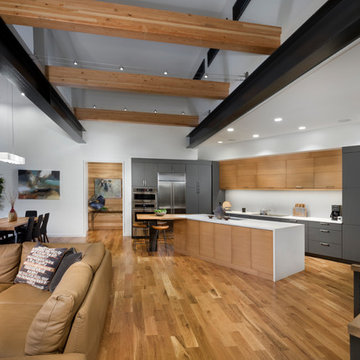
Organic Modern kitchen in cabinetry combination of Natural Bamboo Veneer with black glaze and Charcoal paint grade
slab doors. Sleek waterfall countertop integrated with Bamboo Veneer bar seating.

Eat-in kitchen - mid-sized modern u-shaped porcelain tile and beige floor eat-in kitchen idea in San Francisco with an undermount sink, flat-panel cabinets, brown cabinets, quartz countertops, gray backsplash, ceramic backsplash, paneled appliances and no island

Mid-century modern custom beach home
Eat-in kitchen - mid-sized modern l-shaped light wood floor and brown floor eat-in kitchen idea in San Diego with an undermount sink, flat-panel cabinets, medium tone wood cabinets, quartz countertops, gray backsplash, glass tile backsplash, stainless steel appliances, an island and white countertops
Eat-in kitchen - mid-sized modern l-shaped light wood floor and brown floor eat-in kitchen idea in San Diego with an undermount sink, flat-panel cabinets, medium tone wood cabinets, quartz countertops, gray backsplash, glass tile backsplash, stainless steel appliances, an island and white countertops
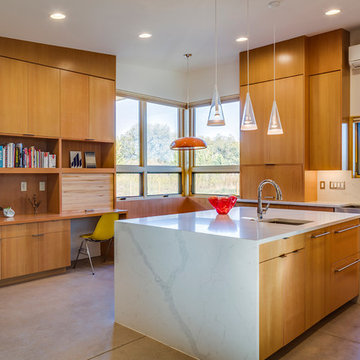
Robert Reck
Kitchen - modern l-shaped concrete floor kitchen idea in Albuquerque with a farmhouse sink, flat-panel cabinets, medium tone wood cabinets, quartz countertops, white backsplash, stainless steel appliances and an island
Kitchen - modern l-shaped concrete floor kitchen idea in Albuquerque with a farmhouse sink, flat-panel cabinets, medium tone wood cabinets, quartz countertops, white backsplash, stainless steel appliances and an island
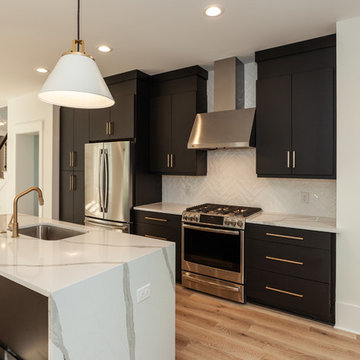
Open concept kitchen - mid-sized modern l-shaped light wood floor and brown floor open concept kitchen idea in Charleston with flat-panel cabinets, black cabinets, quartz countertops, white backsplash, subway tile backsplash, stainless steel appliances, an island, white countertops and an undermount sink
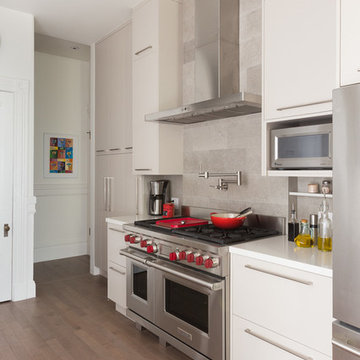
Our San Francisco studio designed this bright, airy, Victorian kitchen with stunning countertops, elegant built-ins, and plenty of open shelving. The dark-toned wood flooring beautifully complements the white themes in the minimalist kitchen, creating a classic appeal. The breakfast table with beautiful red chairs makes for a cozy space for quick family meals or to relax while the food is cooking.
---
Project designed by ballonSTUDIO. They discreetly tend to the interior design needs of their high-net-worth individuals in the greater Bay Area and to their second home locations.
For more about ballonSTUDIO, see here: https://www.ballonstudio.com/
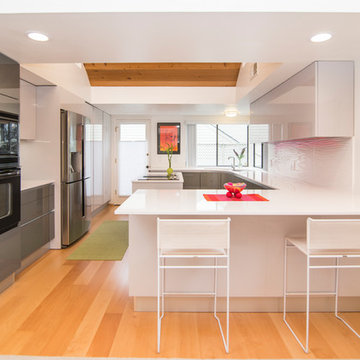
Cassandra McKissick
Enclosed kitchen - mid-sized modern u-shaped light wood floor and brown floor enclosed kitchen idea in San Diego with an undermount sink, flat-panel cabinets, gray cabinets, quartz countertops, white backsplash, porcelain backsplash, black appliances and an island
Enclosed kitchen - mid-sized modern u-shaped light wood floor and brown floor enclosed kitchen idea in San Diego with an undermount sink, flat-panel cabinets, gray cabinets, quartz countertops, white backsplash, porcelain backsplash, black appliances and an island
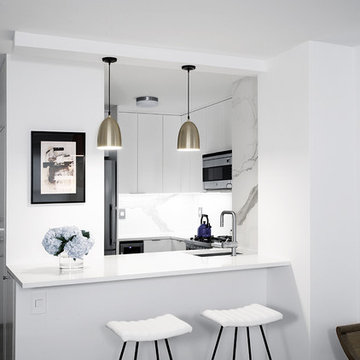
Inspiration for a small modern u-shaped light wood floor and beige floor eat-in kitchen remodel in New York with an undermount sink, flat-panel cabinets, white cabinets, quartz countertops, white backsplash, porcelain backsplash, stainless steel appliances and a peninsula
Modern Kitchen with Quartz Countertops Ideas

ZeroEnergy Design (ZED) created this modern home for a progressive family in the desirable community of Lexington.
Thoughtful Land Connection. The residence is carefully sited on the infill lot so as to create privacy from the road and neighbors, while cultivating a side yard that captures the southern sun. The terraced grade rises to meet the house, allowing for it to maintain a structured connection with the ground while also sitting above the high water table. The elevated outdoor living space maintains a strong connection with the indoor living space, while the stepped edge ties it back to the true ground plane. Siting and outdoor connections were completed by ZED in collaboration with landscape designer Soren Deniord Design Studio.
Exterior Finishes and Solar. The exterior finish materials include a palette of shiplapped wood siding, through-colored fiber cement panels and stucco. A rooftop parapet hides the solar panels above, while a gutter and site drainage system directs rainwater into an irrigation cistern and dry wells that recharge the groundwater.
Cooking, Dining, Living. Inside, the kitchen, fabricated by Henrybuilt, is located between the indoor and outdoor dining areas. The expansive south-facing sliding door opens to seamlessly connect the spaces, using a retractable awning to provide shade during the summer while still admitting the warming winter sun. The indoor living space continues from the dining areas across to the sunken living area, with a view that returns again to the outside through the corner wall of glass.
Accessible Guest Suite. The design of the first level guest suite provides for both aging in place and guests who regularly visit for extended stays. The patio off the north side of the house affords guests their own private outdoor space, and privacy from the neighbor. Similarly, the second level master suite opens to an outdoor private roof deck.
Light and Access. The wide open interior stair with a glass panel rail leads from the top level down to the well insulated basement. The design of the basement, used as an away/play space, addresses the need for both natural light and easy access. In addition to the open stairwell, light is admitted to the north side of the area with a high performance, Passive House (PHI) certified skylight, covering a six by sixteen foot area. On the south side, a unique roof hatch set flush with the deck opens to reveal a glass door at the base of the stairwell which provides additional light and access from the deck above down to the play space.
Energy. Energy consumption is reduced by the high performance building envelope, high efficiency mechanical systems, and then offset with renewable energy. All windows and doors are made of high performance triple paned glass with thermally broken aluminum frames. The exterior wall assembly employs dense pack cellulose in the stud cavity, a continuous air barrier, and four inches exterior rigid foam insulation. The 10kW rooftop solar electric system provides clean energy production. The final air leakage testing yielded 0.6 ACH 50 - an extremely air tight house, a testament to the well-designed details, progress testing and quality construction. When compared to a new house built to code requirements, this home consumes only 19% of the energy.
Architecture & Energy Consulting: ZeroEnergy Design
Landscape Design: Soren Deniord Design
Paintings: Bernd Haussmann Studio
Photos: Eric Roth Photography
24





