Modern Kitchen with Glass Sheet Backsplash Ideas
Refine by:
Budget
Sort by:Popular Today
1 - 20 of 13,212 photos
Item 1 of 3

Architect: Studio Z Architecture
Contractor: Beechwood Building and Design
Photo: Steve Kuzma Photography
Inspiration for a large modern l-shaped light wood floor open concept kitchen remodel in Columbus with stainless steel appliances, an undermount sink, flat-panel cabinets, white cabinets, granite countertops, glass sheet backsplash and an island
Inspiration for a large modern l-shaped light wood floor open concept kitchen remodel in Columbus with stainless steel appliances, an undermount sink, flat-panel cabinets, white cabinets, granite countertops, glass sheet backsplash and an island

Small minimalist l-shaped light wood floor and beige floor open concept kitchen photo in San Francisco with flat-panel cabinets, medium tone wood cabinets, glass sheet backsplash, stainless steel appliances and an island

Mid-sized minimalist l-shaped light wood floor and beige floor open concept kitchen photo in San Francisco with an undermount sink, flat-panel cabinets, light wood cabinets, marble countertops, white backsplash, stainless steel appliances, an island, glass sheet backsplash and gray countertops
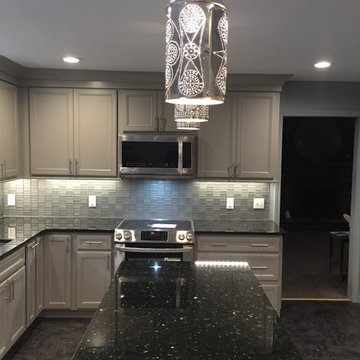
AFTER
Inspiration for a mid-sized modern l-shaped vinyl floor eat-in kitchen remodel in New York with a single-bowl sink, shaker cabinets, gray cabinets, granite countertops, gray backsplash, glass sheet backsplash, stainless steel appliances and an island
Inspiration for a mid-sized modern l-shaped vinyl floor eat-in kitchen remodel in New York with a single-bowl sink, shaker cabinets, gray cabinets, granite countertops, gray backsplash, glass sheet backsplash, stainless steel appliances and an island
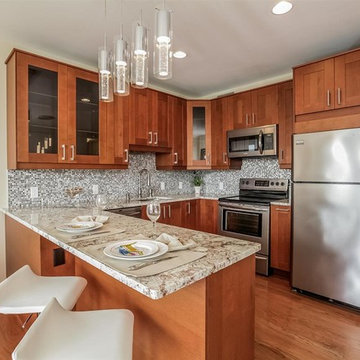
East Coast Granite
Inspiration for a mid-sized modern u-shaped medium tone wood floor enclosed kitchen remodel in New York with a single-bowl sink, flat-panel cabinets, medium tone wood cabinets, granite countertops, multicolored backsplash, glass sheet backsplash, stainless steel appliances and a peninsula
Inspiration for a mid-sized modern u-shaped medium tone wood floor enclosed kitchen remodel in New York with a single-bowl sink, flat-panel cabinets, medium tone wood cabinets, granite countertops, multicolored backsplash, glass sheet backsplash, stainless steel appliances and a peninsula
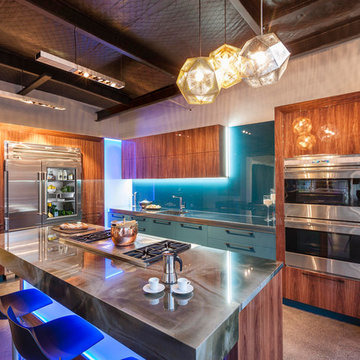
Mal Corboy Cabinet
Open concept kitchen - mid-sized modern l-shaped concrete floor and beige floor open concept kitchen idea in Los Angeles with an integrated sink, flat-panel cabinets, beige cabinets, onyx countertops, blue backsplash, glass sheet backsplash, stainless steel appliances and an island
Open concept kitchen - mid-sized modern l-shaped concrete floor and beige floor open concept kitchen idea in Los Angeles with an integrated sink, flat-panel cabinets, beige cabinets, onyx countertops, blue backsplash, glass sheet backsplash, stainless steel appliances and an island
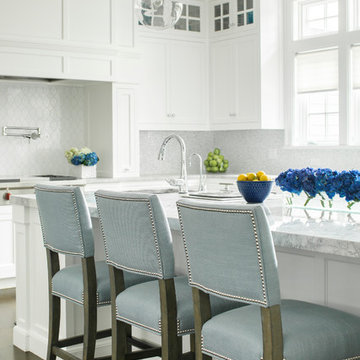
Photography: Christian Garibaldi
Open concept kitchen - mid-sized modern u-shaped dark wood floor open concept kitchen idea in New York with an undermount sink, white cabinets, quartzite countertops, white backsplash, glass sheet backsplash, stainless steel appliances, an island and beaded inset cabinets
Open concept kitchen - mid-sized modern u-shaped dark wood floor open concept kitchen idea in New York with an undermount sink, white cabinets, quartzite countertops, white backsplash, glass sheet backsplash, stainless steel appliances, an island and beaded inset cabinets
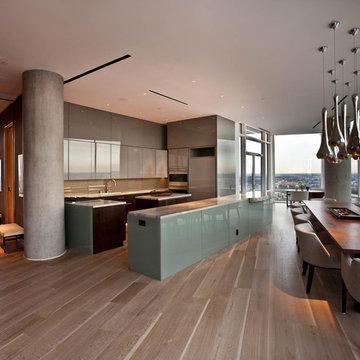
Inspiration for a modern u-shaped open concept kitchen remodel in Dallas with flat-panel cabinets, brown backsplash and glass sheet backsplash

Kitchen at Weston Modern project. Architect: Stern McCafferty.
Kitchen - large modern light wood floor kitchen idea in Boston with flat-panel cabinets, gray backsplash, paneled appliances, glass sheet backsplash and an island
Kitchen - large modern light wood floor kitchen idea in Boston with flat-panel cabinets, gray backsplash, paneled appliances, glass sheet backsplash and an island
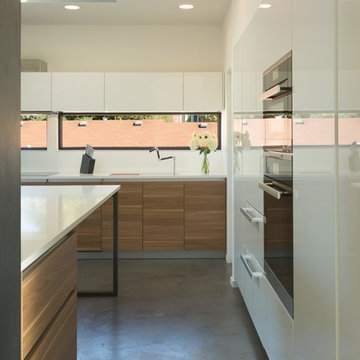
Lara Swimmer Photography
Example of a mid-sized minimalist l-shaped concrete floor open concept kitchen design in Seattle with an undermount sink, flat-panel cabinets, medium tone wood cabinets, quartz countertops, white backsplash, glass sheet backsplash, black appliances and an island
Example of a mid-sized minimalist l-shaped concrete floor open concept kitchen design in Seattle with an undermount sink, flat-panel cabinets, medium tone wood cabinets, quartz countertops, white backsplash, glass sheet backsplash, black appliances and an island
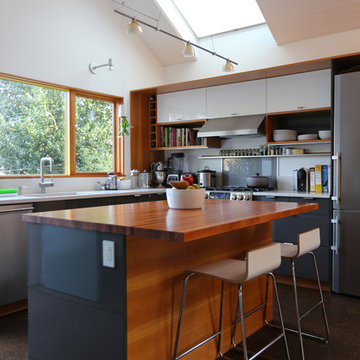
Open concept kitchen - modern l-shaped open concept kitchen idea in Seattle with a single-bowl sink, flat-panel cabinets, medium tone wood cabinets, quartzite countertops, white backsplash, glass sheet backsplash, stainless steel appliances and an island
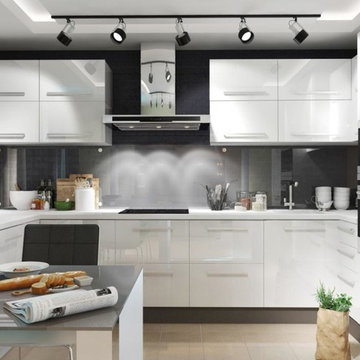
Eat-in kitchen - small modern u-shaped ceramic tile eat-in kitchen idea in Miami with a single-bowl sink, flat-panel cabinets, white cabinets, quartz countertops, black backsplash, glass sheet backsplash, stainless steel appliances and no island
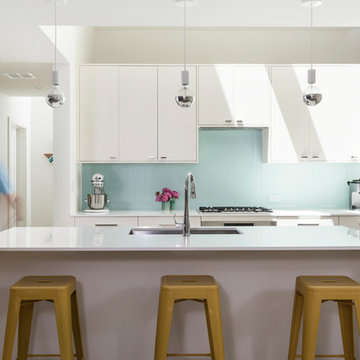
Mid-sized minimalist single-wall light wood floor and white floor open concept kitchen photo in Austin with an undermount sink, flat-panel cabinets, white cabinets, quartz countertops, blue backsplash, glass sheet backsplash, stainless steel appliances and an island
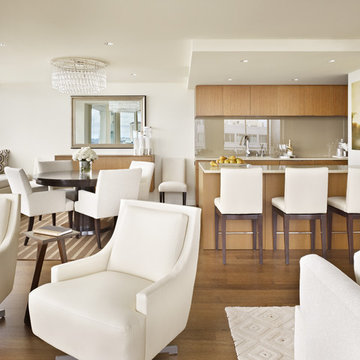
Benjamin Benschneider
Eat-in kitchen - small modern galley medium tone wood floor eat-in kitchen idea in Seattle with an undermount sink, flat-panel cabinets, medium tone wood cabinets, quartzite countertops, beige backsplash and glass sheet backsplash
Eat-in kitchen - small modern galley medium tone wood floor eat-in kitchen idea in Seattle with an undermount sink, flat-panel cabinets, medium tone wood cabinets, quartzite countertops, beige backsplash and glass sheet backsplash
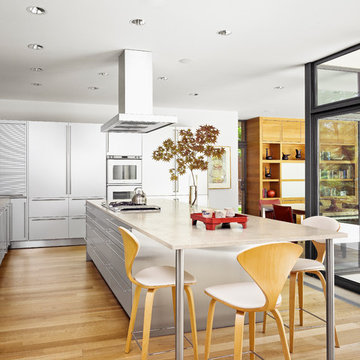
Casey Dunn
Minimalist l-shaped light wood floor kitchen photo in Dallas with an undermount sink, flat-panel cabinets, granite countertops, white backsplash, glass sheet backsplash and an island
Minimalist l-shaped light wood floor kitchen photo in Dallas with an undermount sink, flat-panel cabinets, granite countertops, white backsplash, glass sheet backsplash and an island
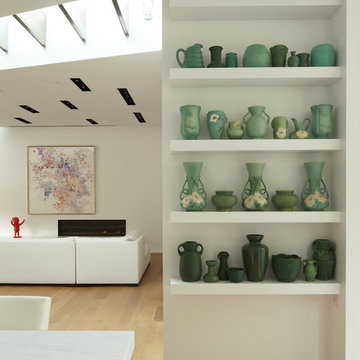
A view of floating shelves for pottery collection.
Mid-sized minimalist galley medium tone wood floor open concept kitchen photo in Los Angeles with an undermount sink, flat-panel cabinets, white cabinets, marble countertops, white backsplash, glass sheet backsplash, stainless steel appliances and an island
Mid-sized minimalist galley medium tone wood floor open concept kitchen photo in Los Angeles with an undermount sink, flat-panel cabinets, white cabinets, marble countertops, white backsplash, glass sheet backsplash, stainless steel appliances and an island
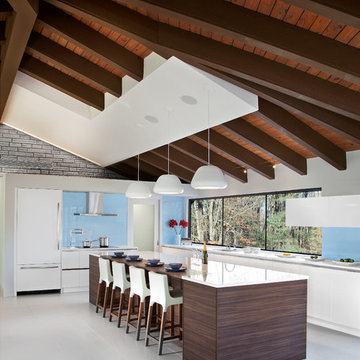
National Design Award Winner
Modern kitchen design, in a mid century, Saddle River, NJ home that was completely renovated.
Photos: Ken Lauben
Kitchen - mid-sized modern l-shaped porcelain tile kitchen idea in Newark with an undermount sink, flat-panel cabinets, quartz countertops, blue backsplash, glass sheet backsplash and an island
Kitchen - mid-sized modern l-shaped porcelain tile kitchen idea in Newark with an undermount sink, flat-panel cabinets, quartz countertops, blue backsplash, glass sheet backsplash and an island
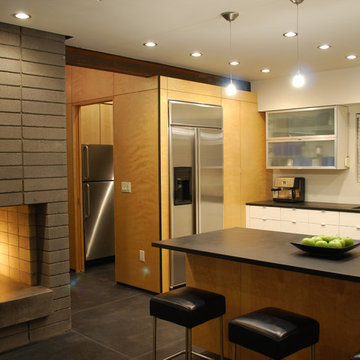
The fireplace is at the nucleus of the space and acts as a focal point while separating the spaces. A pantry was added between living areas and the new garage creating a transitional space and extra storage for the new kitchen. The pantry is clad in birch panels with concealed pullout pantry doors. - Secrest Architecture
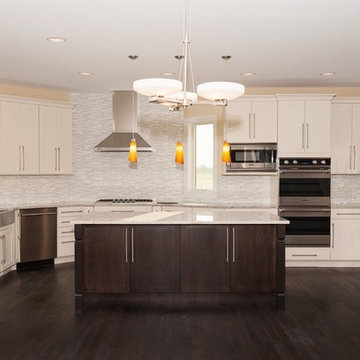
Example of a mid-sized minimalist u-shaped dark wood floor eat-in kitchen design in Chicago with a farmhouse sink, shaker cabinets, white cabinets, granite countertops, white backsplash, glass sheet backsplash, stainless steel appliances and an island
Modern Kitchen with Glass Sheet Backsplash Ideas

Project By WDesignLiving, white kitchen, kitchen island, caesarstone countertop, white shakers cabinets, pearl white subway tiles, double oven, microwave hood, french door refrigerator, kitchen counter stools, upholstered counter stools, picture window, kitchen window, view to backyard, white floor, porcelain tile floor, glossy floor, polished floor, gray floor, family room, kids play area, living room, open floor plan, open layout, open concept, dining room, bench, window bench
1





