Modern Limestone Floor Kitchen with Stone Slab Backsplash Ideas
Refine by:
Budget
Sort by:Popular Today
1 - 20 of 100 photos

Eat-in kitchen - small modern single-wall limestone floor and beige floor eat-in kitchen idea in Miami with an integrated sink, flat-panel cabinets, stainless steel cabinets, quartz countertops, gray backsplash, stone slab backsplash, stainless steel appliances, no island and gray countertops
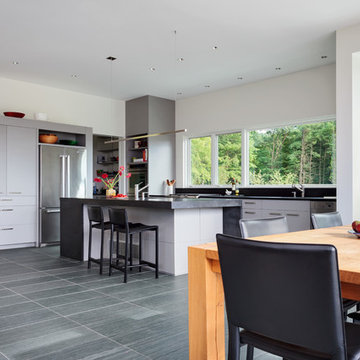
Peter R. Peirce
Eat-in kitchen - mid-sized modern galley limestone floor eat-in kitchen idea in New York with a single-bowl sink, flat-panel cabinets, gray cabinets, granite countertops, gray backsplash, stone slab backsplash, stainless steel appliances and an island
Eat-in kitchen - mid-sized modern galley limestone floor eat-in kitchen idea in New York with a single-bowl sink, flat-panel cabinets, gray cabinets, granite countertops, gray backsplash, stone slab backsplash, stainless steel appliances and an island
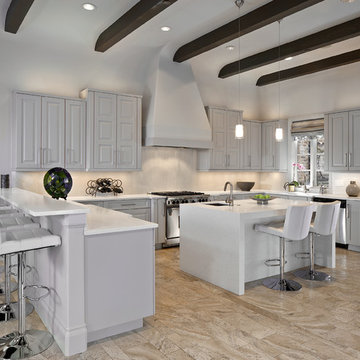
Ken Vaughan - Photographer;
Lisa Barron, Dallas Design Group - Interior Designer
Inspiration for a modern u-shaped limestone floor kitchen remodel in Dallas with an undermount sink, raised-panel cabinets, gray cabinets, quartz countertops, white backsplash, stone slab backsplash, stainless steel appliances and an island
Inspiration for a modern u-shaped limestone floor kitchen remodel in Dallas with an undermount sink, raised-panel cabinets, gray cabinets, quartz countertops, white backsplash, stone slab backsplash, stainless steel appliances and an island
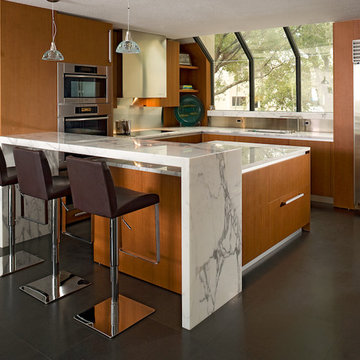
Inspiration for a mid-sized modern u-shaped limestone floor enclosed kitchen remodel in Miami with an undermount sink, flat-panel cabinets, medium tone wood cabinets, marble countertops, white backsplash, stone slab backsplash, stainless steel appliances and an island

Modern Lake House Kitchen
Example of a huge minimalist l-shaped limestone floor and brown floor open concept kitchen design in Chicago with an undermount sink, flat-panel cabinets, white cabinets, quartzite countertops, blue backsplash, stone slab backsplash, paneled appliances and two islands
Example of a huge minimalist l-shaped limestone floor and brown floor open concept kitchen design in Chicago with an undermount sink, flat-panel cabinets, white cabinets, quartzite countertops, blue backsplash, stone slab backsplash, paneled appliances and two islands
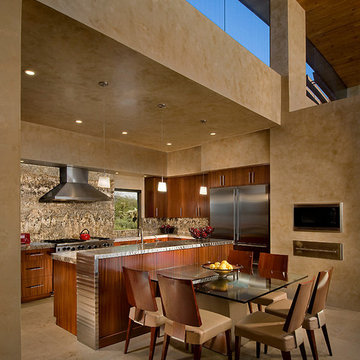
Designed by architect Bing Hu, this modern open-plan home has sweeping views of Desert Mountain from every room. The high ceilings, large windows and pocketing doors create an airy feeling and the patios are an extension of the indoor spaces. The warm tones of the limestone floors and wood ceilings are enhanced by the soft colors in the Donghia furniture. The walls are hand-trowelled venetian plaster or stacked stone. Wool and silk area rugs by Scott Group.
Project designed by Susie Hersker’s Scottsdale interior design firm Design Directives. Design Directives is active in Phoenix, Paradise Valley, Cave Creek, Carefree, Sedona, and beyond.
For more about Design Directives, click here: https://susanherskerasid.com/
To learn more about this project, click here: https://susanherskerasid.com/modern-desert-classic-home/
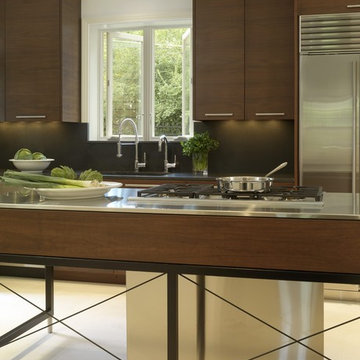
Renovated kitchen. Island base was left a steel frame work to keep the small kitchen from being too visually cluttered.
Alise O'Brien Photography
Minimalist l-shaped limestone floor enclosed kitchen photo in St Louis with an undermount sink, flat-panel cabinets, dark wood cabinets, stainless steel countertops, black backsplash, stone slab backsplash, stainless steel appliances and an island
Minimalist l-shaped limestone floor enclosed kitchen photo in St Louis with an undermount sink, flat-panel cabinets, dark wood cabinets, stainless steel countertops, black backsplash, stone slab backsplash, stainless steel appliances and an island

Photos by Barnes Photography
Minimalist limestone floor open concept kitchen photo in San Francisco with an undermount sink, flat-panel cabinets, medium tone wood cabinets, soapstone countertops, black backsplash, stone slab backsplash, stainless steel appliances and an island
Minimalist limestone floor open concept kitchen photo in San Francisco with an undermount sink, flat-panel cabinets, medium tone wood cabinets, soapstone countertops, black backsplash, stone slab backsplash, stainless steel appliances and an island
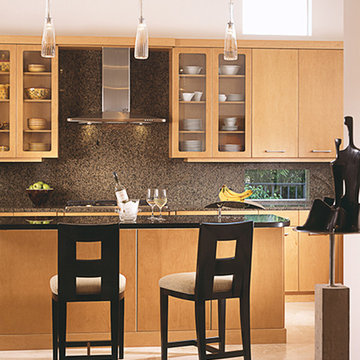
The open floor plan of the single island kitchen reinforces the modern look and feel of the home and features bar seating for a quick informal meal.
Huge minimalist single-wall limestone floor enclosed kitchen photo in Miami with flat-panel cabinets, light wood cabinets, granite countertops, multicolored backsplash, stone slab backsplash and an island
Huge minimalist single-wall limestone floor enclosed kitchen photo in Miami with flat-panel cabinets, light wood cabinets, granite countertops, multicolored backsplash, stone slab backsplash and an island
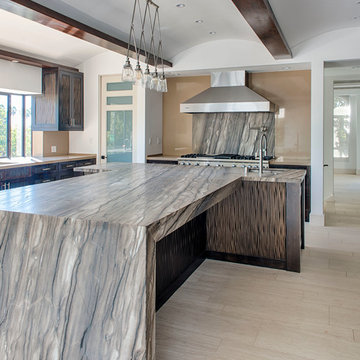
The kitchen island and back splash behind the cook top is called Sequoia which is a brushed marble. The flooring is a multi-size brushed limestone. We import and stock both items.
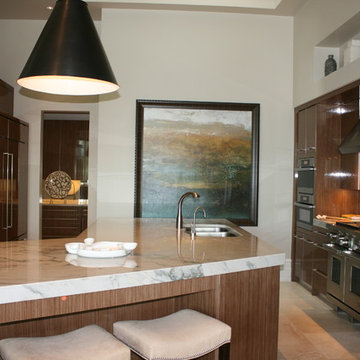
Custom Designed Kitchen
Naples, Florida
Lori Hamilton Photography
Inspiration for a modern galley limestone floor eat-in kitchen remodel in Miami with an undermount sink, flat-panel cabinets, medium tone wood cabinets, granite countertops, white backsplash, stone slab backsplash, stainless steel appliances and an island
Inspiration for a modern galley limestone floor eat-in kitchen remodel in Miami with an undermount sink, flat-panel cabinets, medium tone wood cabinets, granite countertops, white backsplash, stone slab backsplash, stainless steel appliances and an island
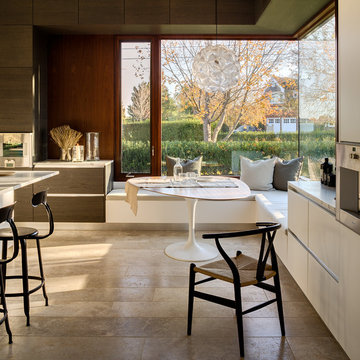
Photos by Rafael Gamo
Inspiration for a large modern u-shaped limestone floor and beige floor eat-in kitchen remodel in New York with an island, an undermount sink, flat-panel cabinets, white cabinets, marble countertops, white backsplash, stone slab backsplash and paneled appliances
Inspiration for a large modern u-shaped limestone floor and beige floor eat-in kitchen remodel in New York with an island, an undermount sink, flat-panel cabinets, white cabinets, marble countertops, white backsplash, stone slab backsplash and paneled appliances
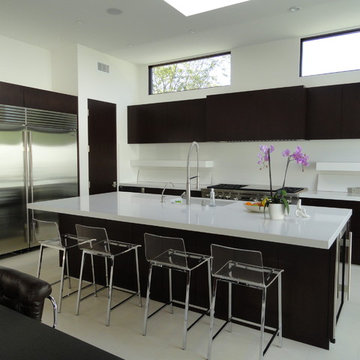
Jason Schulte
Jessica Lentz Interior Designer
Kitchen - modern u-shaped limestone floor kitchen idea in Orange County with a single-bowl sink, flat-panel cabinets, dark wood cabinets, quartz countertops, white backsplash, stone slab backsplash, stainless steel appliances and an island
Kitchen - modern u-shaped limestone floor kitchen idea in Orange County with a single-bowl sink, flat-panel cabinets, dark wood cabinets, quartz countertops, white backsplash, stone slab backsplash, stainless steel appliances and an island
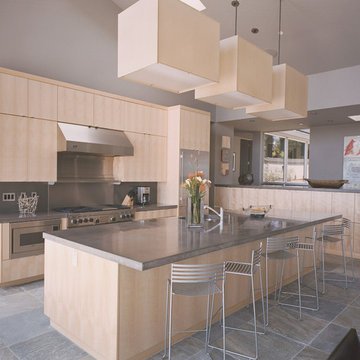
Slab doors made of highly figured sycamore. Clear lacquer finish.
Inspiration for a large modern l-shaped limestone floor eat-in kitchen remodel in San Francisco with a single-bowl sink, flat-panel cabinets, light wood cabinets, concrete countertops, gray backsplash, stone slab backsplash, stainless steel appliances and an island
Inspiration for a large modern l-shaped limestone floor eat-in kitchen remodel in San Francisco with a single-bowl sink, flat-panel cabinets, light wood cabinets, concrete countertops, gray backsplash, stone slab backsplash, stainless steel appliances and an island
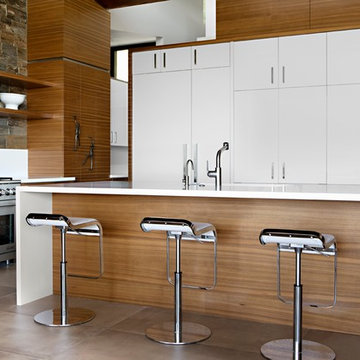
Anita Lang - IMI Design - Scottsdale, AZ
Large minimalist u-shaped limestone floor and beige floor eat-in kitchen photo in Phoenix with a drop-in sink, recessed-panel cabinets, medium tone wood cabinets, marble countertops, white backsplash, stone slab backsplash, stainless steel appliances and an island
Large minimalist u-shaped limestone floor and beige floor eat-in kitchen photo in Phoenix with a drop-in sink, recessed-panel cabinets, medium tone wood cabinets, marble countertops, white backsplash, stone slab backsplash, stainless steel appliances and an island
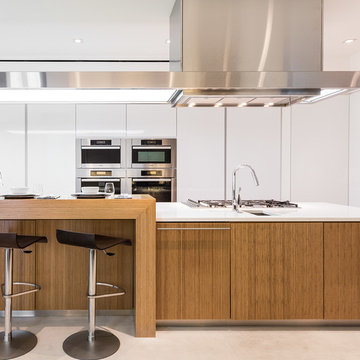
The sleek design allows you to move around the kitchen without protruding catching handles. The doors and drawers incorporate state of the art technology allowing for simple tap or push on the surface for the cabinetry to open. This is especially useful when your hands have food on them when you’re cooking as you are able to use your knee or thigh to activate doors to open. Even refrigerator and freezer have a fully integrated hidden custom pull handle that looks like a vertical reveal – this allows for good grip to pull the heavy doors with suction, and the white acrylic panels are very easy to keep clean.
Positions of two sinks on the island were specifically placed in the locations to facilitate the steps in food preparation - having them both on a single working surface makes it easier to work between them without dropping food or dripping water on the floors while preparing for cooking. Island incorporates a tall counter to sit at for a quick bite or just to stand around with you friends as you are preparing a meal. . This island truly is the heart of the kitchen and the heart of this home.
Photography: Craig Denis
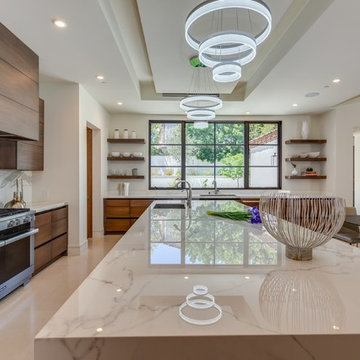
Inspiration for a mid-sized modern limestone floor open concept kitchen remodel in Orange County with brown cabinets, stone slab backsplash, stainless steel appliances and an island
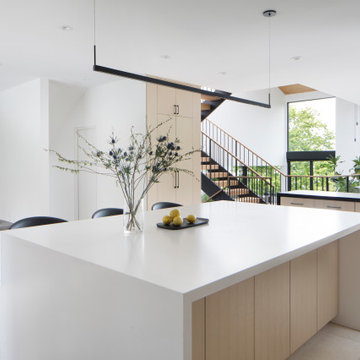
Quartz topped island with cabinet doors and storage underneath.
Inspiration for a mid-sized modern u-shaped limestone floor and beige floor open concept kitchen remodel in San Francisco with an undermount sink, flat-panel cabinets, light wood cabinets, quartz countertops, white backsplash, stone slab backsplash, paneled appliances, an island and black countertops
Inspiration for a mid-sized modern u-shaped limestone floor and beige floor open concept kitchen remodel in San Francisco with an undermount sink, flat-panel cabinets, light wood cabinets, quartz countertops, white backsplash, stone slab backsplash, paneled appliances, an island and black countertops
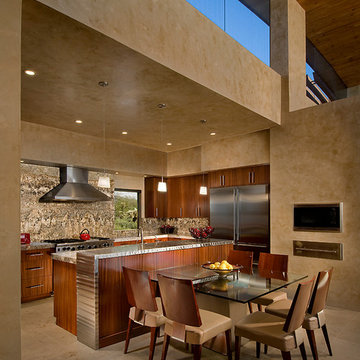
Designed by architect Bing Hu, this modern open-plan home has sweeping views of Desert Mountain from every room. The high ceilings, large windows and pocketing doors create an airy feeling and the patios are an extension of the indoor spaces. The warm tones of the limestone floors and wood ceilings are enhanced by the soft colors in the Donghia furniture. The walls are hand-trowelled venetian plaster or stacked stone. Wool and silk area rugs by Scott Group.
Project designed by Susie Hersker’s Scottsdale interior design firm Design Directives. Design Directives is active in Phoenix, Paradise Valley, Cave Creek, Carefree, Sedona, and beyond.
For more about Design Directives, click here: https://susanherskerasid.com/
To learn more about this project, click here: https://susanherskerasid.com/modern-desert-classic-home/
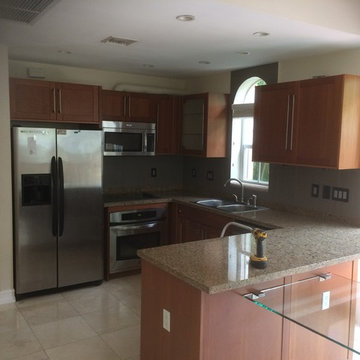
Mid-sized minimalist u-shaped limestone floor eat-in kitchen photo in Miami with a single-bowl sink, flat-panel cabinets, white cabinets, quartzite countertops, white backsplash, stone slab backsplash, stainless steel appliances and a peninsula
Modern Limestone Floor Kitchen with Stone Slab Backsplash Ideas
1





