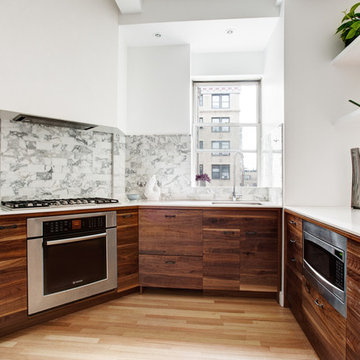Modern Kitchen with Stone Tile Backsplash Ideas
Refine by:
Budget
Sort by:Popular Today
1 - 20 of 4,280 photos
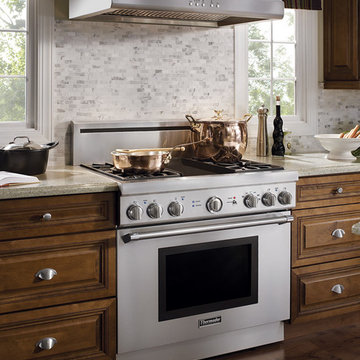
With the introduction of the Professional Grill, culinary enthusiasts will have more flexibility when selecting their ultimate Thermador surface cooking appliance, including the option to feature the Professional Grill and the electric griddle side-by-side, and a mix of options when selecting the number of Thermador Star® Burners and grill/griddle desired for their unique cooking needs.
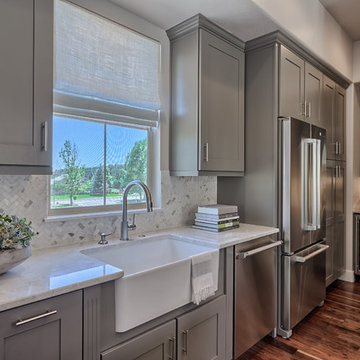
Large minimalist l-shaped dark wood floor open concept kitchen photo in Denver with a farmhouse sink, shaker cabinets, gray cabinets, gray backsplash, stone tile backsplash, stainless steel appliances and an island
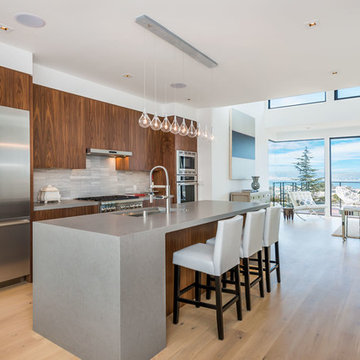
Modern kitchen with white oak flooring, walnut cabinets, white oak flooring, and views of the East Bay.
Open concept kitchen - mid-sized modern single-wall light wood floor open concept kitchen idea in San Francisco with an undermount sink, flat-panel cabinets, dark wood cabinets, quartz countertops, gray backsplash, stone tile backsplash, stainless steel appliances and an island
Open concept kitchen - mid-sized modern single-wall light wood floor open concept kitchen idea in San Francisco with an undermount sink, flat-panel cabinets, dark wood cabinets, quartz countertops, gray backsplash, stone tile backsplash, stainless steel appliances and an island

AFTER
Example of a large minimalist l-shaped dark wood floor eat-in kitchen design in New York with a single-bowl sink, shaker cabinets, white cabinets, granite countertops, gray backsplash, stone tile backsplash, stainless steel appliances and an island
Example of a large minimalist l-shaped dark wood floor eat-in kitchen design in New York with a single-bowl sink, shaker cabinets, white cabinets, granite countertops, gray backsplash, stone tile backsplash, stainless steel appliances and an island

Francis Combes
Inspiration for a small modern ceramic tile enclosed kitchen remodel in San Francisco with an undermount sink, flat-panel cabinets, dark wood cabinets, solid surface countertops, beige backsplash, stone tile backsplash, paneled appliances and no island
Inspiration for a small modern ceramic tile enclosed kitchen remodel in San Francisco with an undermount sink, flat-panel cabinets, dark wood cabinets, solid surface countertops, beige backsplash, stone tile backsplash, paneled appliances and no island

Authorized Custom Cupboards Dealer.
Inspiration for a mid-sized modern l-shaped light wood floor and beige floor eat-in kitchen remodel in Denver with an undermount sink, flat-panel cabinets, dark wood cabinets, granite countertops, beige backsplash, stone tile backsplash, paneled appliances and an island
Inspiration for a mid-sized modern l-shaped light wood floor and beige floor eat-in kitchen remodel in Denver with an undermount sink, flat-panel cabinets, dark wood cabinets, granite countertops, beige backsplash, stone tile backsplash, paneled appliances and an island
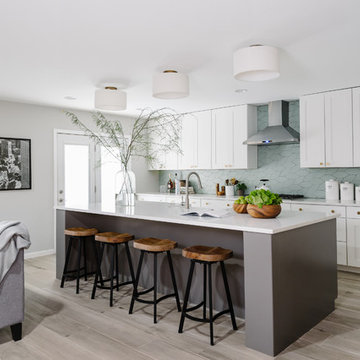
Example of a large minimalist l-shaped porcelain tile eat-in kitchen design in Austin with a farmhouse sink, shaker cabinets, white cabinets, quartz countertops, green backsplash, stone tile backsplash, stainless steel appliances and an island
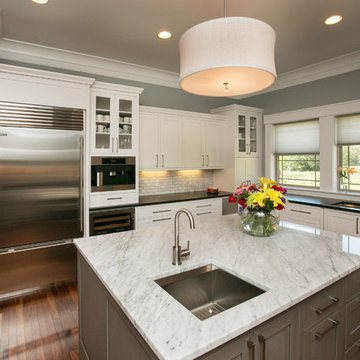
Kitchen designed by Kori Shurley of the Kitchen & Bath Cottage.
Example of a mid-sized minimalist u-shaped medium tone wood floor eat-in kitchen design in Dallas with an undermount sink, shaker cabinets, white cabinets, marble countertops, gray backsplash, stone tile backsplash and stainless steel appliances
Example of a mid-sized minimalist u-shaped medium tone wood floor eat-in kitchen design in Dallas with an undermount sink, shaker cabinets, white cabinets, marble countertops, gray backsplash, stone tile backsplash and stainless steel appliances
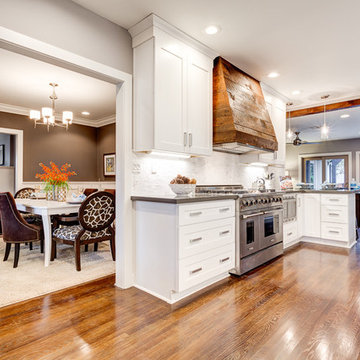
Open concept kitchen - mid-sized modern galley dark wood floor open concept kitchen idea in Sacramento with an undermount sink, shaker cabinets, white cabinets, quartz countertops, white backsplash, stone tile backsplash, stainless steel appliances and a peninsula
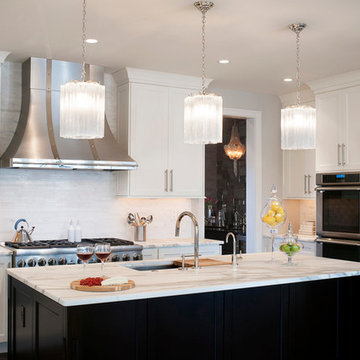
White modern kitchen with marble countertops
Inspiration for a mid-sized modern u-shaped dark wood floor eat-in kitchen remodel in Philadelphia with an undermount sink, shaker cabinets, white cabinets, marble countertops, white backsplash, stone tile backsplash, stainless steel appliances and an island
Inspiration for a mid-sized modern u-shaped dark wood floor eat-in kitchen remodel in Philadelphia with an undermount sink, shaker cabinets, white cabinets, marble countertops, white backsplash, stone tile backsplash, stainless steel appliances and an island
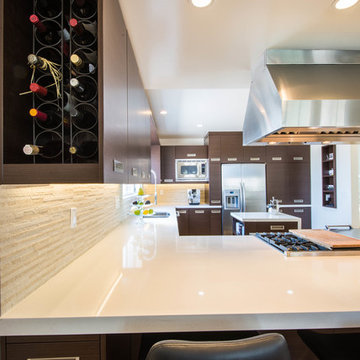
Bogdan Tomalevski
Eat-in kitchen - mid-sized modern u-shaped light wood floor eat-in kitchen idea in Los Angeles with a double-bowl sink, flat-panel cabinets, medium tone wood cabinets, quartz countertops, beige backsplash, stone tile backsplash, stainless steel appliances and an island
Eat-in kitchen - mid-sized modern u-shaped light wood floor eat-in kitchen idea in Los Angeles with a double-bowl sink, flat-panel cabinets, medium tone wood cabinets, quartz countertops, beige backsplash, stone tile backsplash, stainless steel appliances and an island
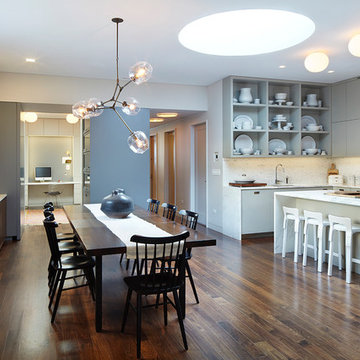
Kitchen and Dining Room.
Example of a large minimalist l-shaped medium tone wood floor kitchen design in New York with an undermount sink, flat-panel cabinets, marble countertops, stone tile backsplash, stainless steel appliances, an island and gray cabinets
Example of a large minimalist l-shaped medium tone wood floor kitchen design in New York with an undermount sink, flat-panel cabinets, marble countertops, stone tile backsplash, stainless steel appliances, an island and gray cabinets
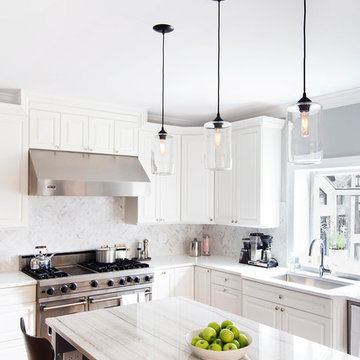
Carolina Mariana Rodriguez
Minimalist light wood floor kitchen photo in Chicago with a single-bowl sink, solid surface countertops, stone tile backsplash and stainless steel appliances
Minimalist light wood floor kitchen photo in Chicago with a single-bowl sink, solid surface countertops, stone tile backsplash and stainless steel appliances
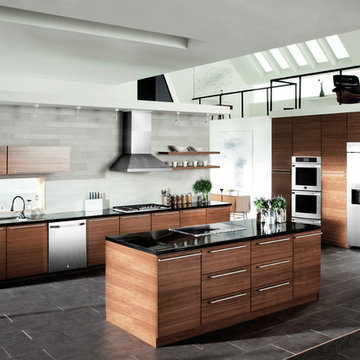
This luxurious kitchen offers simple elegance. Its high contrast design is warmed by the rich wood paneling and cabinetry.
Huge minimalist galley slate floor open concept kitchen photo in New York with an undermount sink, flat-panel cabinets, medium tone wood cabinets, solid surface countertops, gray backsplash, stone tile backsplash, stainless steel appliances and an island
Huge minimalist galley slate floor open concept kitchen photo in New York with an undermount sink, flat-panel cabinets, medium tone wood cabinets, solid surface countertops, gray backsplash, stone tile backsplash, stainless steel appliances and an island
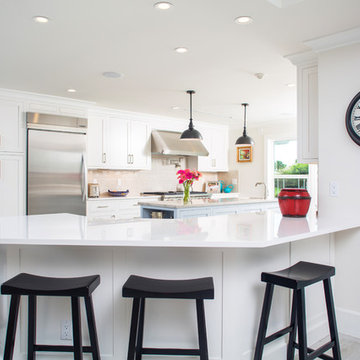
Mid-sized minimalist u-shaped light wood floor open concept kitchen photo in Miami with shaker cabinets, white cabinets, quartz countertops, beige backsplash, stone tile backsplash, stainless steel appliances, an island and a farmhouse sink
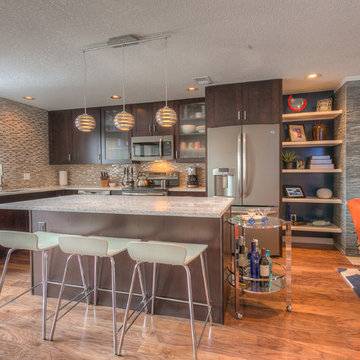
Transitional Townhome
Kansas City, MO
- Transitional Modern Design
- Stacked Slate Fireplace
- Retro Lighting
- Pops of Blue and Orange
Wesley Piercy, Haus of You Photography

Full scale renovation in Santa Monica, CA. Before the renovation, this home was a dated, closed off space that had no flow. A wall was removed in the kitchen to create an open and inviting floor plan. All new interior shell details were selected by Kimberly Demmy Design - as well as all the furnishing that finished off the space. The end result was a polished space that encapsulated the full potential of this home.
Suzanna Scott Photography
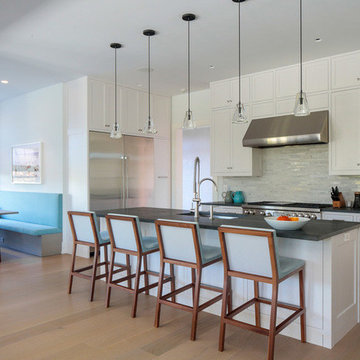
A spacious and open kitchen design was ideal for these clients, who wanted a home for entertaining. The traditional white shaker cabinets offer an updated feel when combined with the slate gray countertops, stainless steel appliances, and glazed subway tile backsplash. A convenient banquet is subtly placed to the side of the kitchen, offering an accessible place to sit with family without being isolated from them.
Project designed by interior design firm, Betty Wasserman Art & Interiors. From their Chelsea base, they serve clients in Manhattan and throughout New York City, as well as across the tri-state area and in The Hamptons.
For more about Betty Wasserman, click here: https://www.bettywasserman.com/
To learn more about this project, click here: https://www.bettywasserman.com/spaces/daniels-lane-getaway/
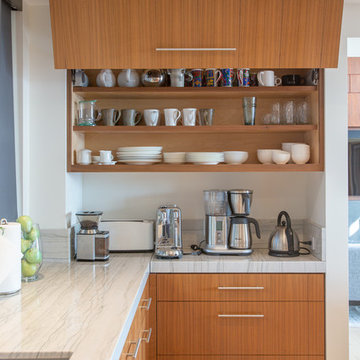
Here the upper cabinet powered garage door is retracted revealing everything you need in the morning.
Philip Liang Photography
Inspiration for a large modern light wood floor and beige floor kitchen remodel in San Francisco with an undermount sink, flat-panel cabinets, medium tone wood cabinets, quartz countertops, gray backsplash, stone tile backsplash, stainless steel appliances and an island
Inspiration for a large modern light wood floor and beige floor kitchen remodel in San Francisco with an undermount sink, flat-panel cabinets, medium tone wood cabinets, quartz countertops, gray backsplash, stone tile backsplash, stainless steel appliances and an island
Modern Kitchen with Stone Tile Backsplash Ideas
1






