Modern Kitchen with an Undermount Sink and Quartz Countertops Ideas
Refine by:
Budget
Sort by:Popular Today
1 - 20 of 5,033 photos
Item 1 of 5

Example of a small minimalist u-shaped medium tone wood floor and brown floor eat-in kitchen design in DC Metro with an undermount sink, flat-panel cabinets, brown cabinets, quartz countertops, gray backsplash, glass tile backsplash, stainless steel appliances, no island and gray countertops

Straight Stacked backsplash tile, slim shaker full overlay cabinets, soft close drawers, quartz countertops, waterfall edge island, edge pull cabinet hardware, Bertazoni appliances
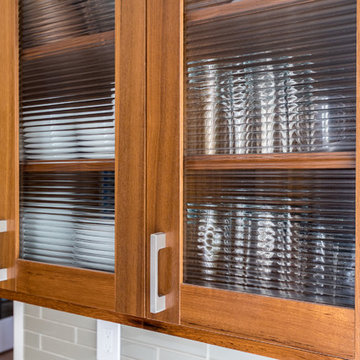
A close look at the reeded glass cabinet doors. Typically you would see this running vertically, but since the cabinet grain is all horizontal, we thought running the glass horizontal made more sense. Since we have the glass doors, we decided to make these cabinets from teak as well so you wouldn't see the white IKEA frame through the glass.
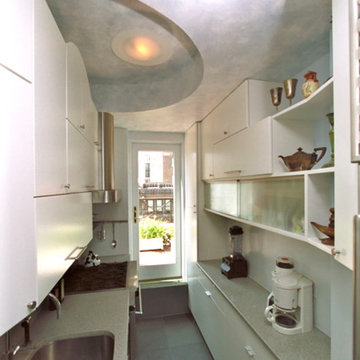
Mark Rosenhaus, CKD. A lot can happen in a room only six feet wide yet ten feet tall. Start with the curved ‘skylight’, notice how the arrangement of cabinets moves towards the focal point outside the glass door.
The diagonal lines of the handles and knobs and proportions of the cabinets create familiar patterns similar to stars in a constellation.
The lift up, swing up, sliding doors provide unencumbered access in this narrow room.
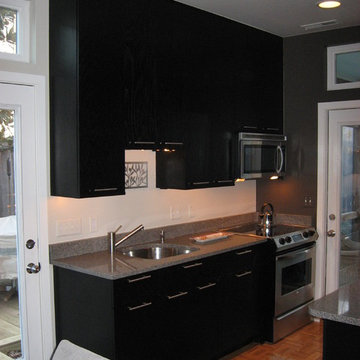
Brad S.
Open concept kitchen - small modern galley open concept kitchen idea in Other with an undermount sink, flat-panel cabinets, black cabinets, quartz countertops and paneled appliances
Open concept kitchen - small modern galley open concept kitchen idea in Other with an undermount sink, flat-panel cabinets, black cabinets, quartz countertops and paneled appliances

Cabinetry: Sollera Fine Cabinets
Countertop: Quartz
Open concept kitchen - large modern l-shaped light wood floor and beige floor open concept kitchen idea in San Francisco with an undermount sink, flat-panel cabinets, quartz countertops, white backsplash, stone slab backsplash, stainless steel appliances, an island, white countertops and light wood cabinets
Open concept kitchen - large modern l-shaped light wood floor and beige floor open concept kitchen idea in San Francisco with an undermount sink, flat-panel cabinets, quartz countertops, white backsplash, stone slab backsplash, stainless steel appliances, an island, white countertops and light wood cabinets
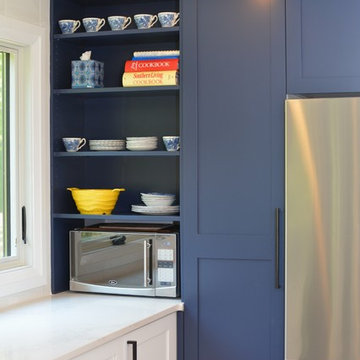
Inspiration for a mid-sized modern l-shaped medium tone wood floor kitchen remodel in New York with an undermount sink, blue cabinets, quartz countertops, white backsplash, ceramic backsplash, stainless steel appliances and an island

The kitchen pantry is a camouflaged, surprising feature and fun topic of discussion. Its entry is created using doors fabricated from the cabinets.
Large minimalist u-shaped medium tone wood floor and brown floor kitchen pantry photo in Atlanta with an undermount sink, shaker cabinets, white cabinets, quartz countertops, gray backsplash, marble backsplash, stainless steel appliances, two islands and white countertops
Large minimalist u-shaped medium tone wood floor and brown floor kitchen pantry photo in Atlanta with an undermount sink, shaker cabinets, white cabinets, quartz countertops, gray backsplash, marble backsplash, stainless steel appliances, two islands and white countertops
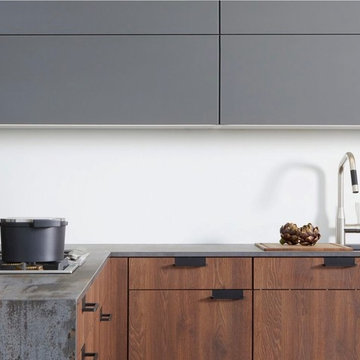
Poggenpohl Diamond Grey Matt glass, Decor print Oak Heritage vertical grain with Black hardware.
Dekton Trillium 2cm worktop, Gaggenau cook top
Inspiration for a small modern l-shaped open concept kitchen remodel in Houston with an undermount sink, flat-panel cabinets, gray cabinets, quartz countertops, stainless steel appliances, no island and gray countertops
Inspiration for a small modern l-shaped open concept kitchen remodel in Houston with an undermount sink, flat-panel cabinets, gray cabinets, quartz countertops, stainless steel appliances, no island and gray countertops
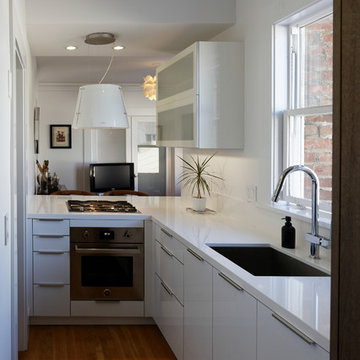
Narrow L-shaped kitchen that features Leicht cabinetry
Example of a small minimalist l-shaped medium tone wood floor open concept kitchen design in San Francisco with an undermount sink, flat-panel cabinets, white cabinets, quartz countertops, white backsplash, stainless steel appliances and no island
Example of a small minimalist l-shaped medium tone wood floor open concept kitchen design in San Francisco with an undermount sink, flat-panel cabinets, white cabinets, quartz countertops, white backsplash, stainless steel appliances and no island
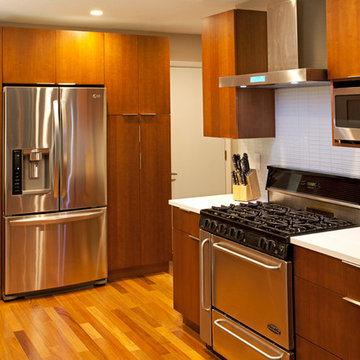
Mid-sized minimalist galley medium tone wood floor enclosed kitchen photo in Minneapolis with an undermount sink, flat-panel cabinets, medium tone wood cabinets, quartz countertops, yellow backsplash, glass tile backsplash, stainless steel appliances and no island
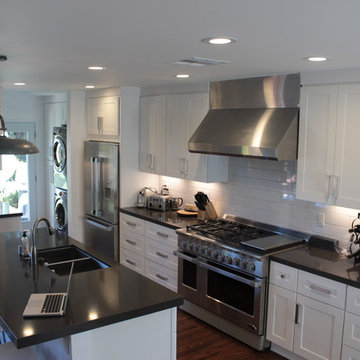
Mid-sized minimalist galley dark wood floor eat-in kitchen photo in Los Angeles with an undermount sink, shaker cabinets, white cabinets, quartz countertops, white backsplash, subway tile backsplash, stainless steel appliances and an island
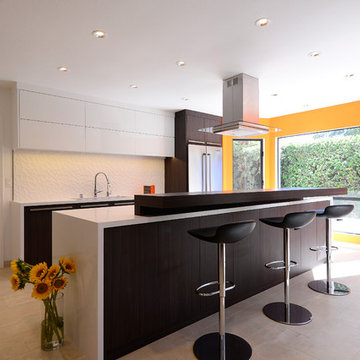
Marcie Heitzmann
Inspiration for a mid-sized modern galley porcelain tile eat-in kitchen remodel in Orange County with an undermount sink, flat-panel cabinets, dark wood cabinets, quartz countertops, white backsplash, ceramic backsplash, stainless steel appliances and an island
Inspiration for a mid-sized modern galley porcelain tile eat-in kitchen remodel in Orange County with an undermount sink, flat-panel cabinets, dark wood cabinets, quartz countertops, white backsplash, ceramic backsplash, stainless steel appliances and an island

View of kitchen and peninsula. Image by Shelly Harrison Photography
Eat-in kitchen - small modern u-shaped medium tone wood floor eat-in kitchen idea in Boston with an undermount sink, flat-panel cabinets, blue cabinets, quartz countertops, white backsplash, stainless steel appliances, a peninsula and white countertops
Eat-in kitchen - small modern u-shaped medium tone wood floor eat-in kitchen idea in Boston with an undermount sink, flat-panel cabinets, blue cabinets, quartz countertops, white backsplash, stainless steel appliances, a peninsula and white countertops
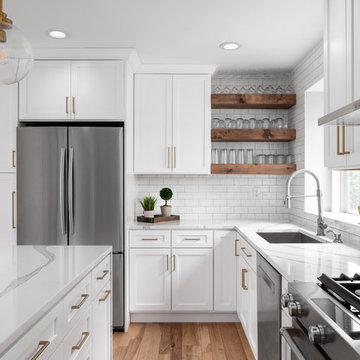
Example of a mid-sized minimalist l-shaped light wood floor and brown floor eat-in kitchen design in St Louis with an undermount sink, flat-panel cabinets, white cabinets, quartz countertops, white backsplash, ceramic backsplash, stainless steel appliances, an island and white countertops
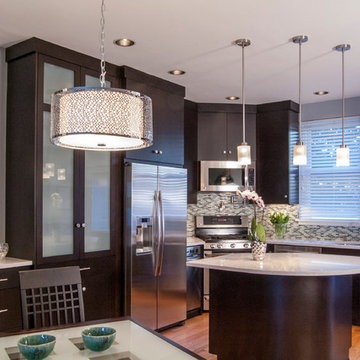
The existing narrow kitchen was renovated and expanded into the adjacent dining room area. The removal of a wall that separated the two spaces resulted in an open kitchen and dining area designed to be more suitable to modern living. The new kitchen acts as both a gathering place for the family and a functional work space.
The renovation features custom wood cabinetry, stone countertops, stainless steel appliances, a large center island with seating, hardwood flooring, and a combination of recessed top-hat and pendant lighting. The homeowners saved money by re-using the existing appliances.
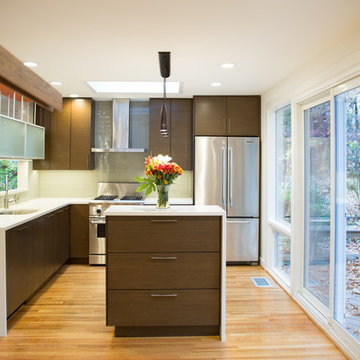
Example of a small minimalist l-shaped light wood floor eat-in kitchen design in DC Metro with an undermount sink, flat-panel cabinets, dark wood cabinets, quartz countertops, gray backsplash, glass tile backsplash, stainless steel appliances and an island
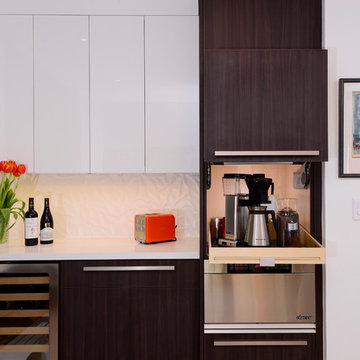
Marcie Heitzmann
Example of a mid-sized minimalist galley porcelain tile eat-in kitchen design in Orange County with an undermount sink, flat-panel cabinets, dark wood cabinets, quartz countertops, white backsplash, ceramic backsplash, stainless steel appliances and an island
Example of a mid-sized minimalist galley porcelain tile eat-in kitchen design in Orange County with an undermount sink, flat-panel cabinets, dark wood cabinets, quartz countertops, white backsplash, ceramic backsplash, stainless steel appliances and an island
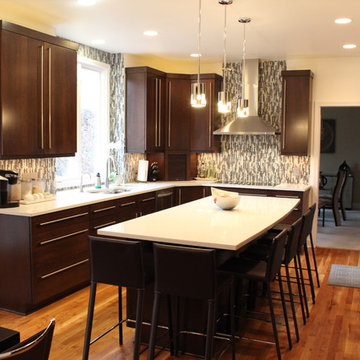
Minimalist u-shaped eat-in kitchen photo in Cincinnati with an undermount sink, flat-panel cabinets, dark wood cabinets, quartz countertops, multicolored backsplash and stainless steel appliances
Modern Kitchen with an Undermount Sink and Quartz Countertops Ideas
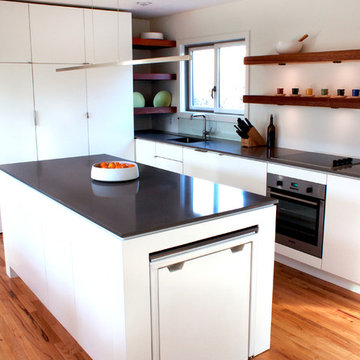
Donovan Moran
Example of a minimalist eat-in kitchen design in New York with an undermount sink, flat-panel cabinets, white cabinets, quartz countertops and stainless steel appliances
Example of a minimalist eat-in kitchen design in New York with an undermount sink, flat-panel cabinets, white cabinets, quartz countertops and stainless steel appliances
1





