Modern Kitchen with Beige Cabinets Ideas
Refine by:
Budget
Sort by:Popular Today
1 - 20 of 4,214 photos

Michael's Photography
Kitchen pantry - mid-sized modern l-shaped dark wood floor kitchen pantry idea in Minneapolis with an undermount sink, flat-panel cabinets, beige cabinets, granite countertops, white backsplash, stainless steel appliances, an island and subway tile backsplash
Kitchen pantry - mid-sized modern l-shaped dark wood floor kitchen pantry idea in Minneapolis with an undermount sink, flat-panel cabinets, beige cabinets, granite countertops, white backsplash, stainless steel appliances, an island and subway tile backsplash

Enclosed kitchen - large modern u-shaped dark wood floor and brown floor enclosed kitchen idea in San Diego with a farmhouse sink, shaker cabinets, beige cabinets, marble countertops, white backsplash, marble backsplash, stainless steel appliances, an island and white countertops
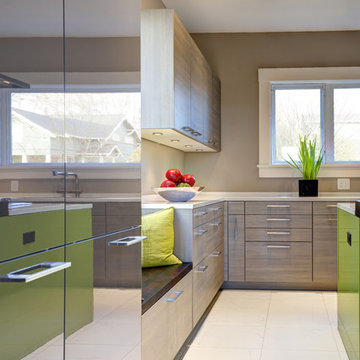
SieMatic Cabinetry in Titan Pine laminate with Olive Green Gloss Lacquer accent panels at island. SieMatic Supreme White Gloss Countertops with Custom Wenge Wood Floating Bartop at island. Wenge Wood Benchtop. SieMatic Stratus Grey Gloss Laminate at Tall Pantry Cabinets.
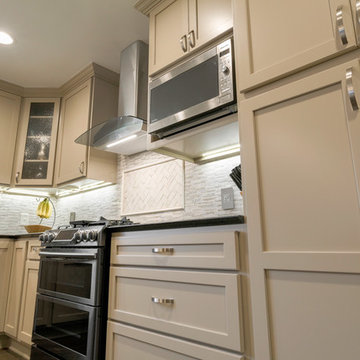
Inspiration for a large modern l-shaped medium tone wood floor and brown floor open concept kitchen remodel in Columbus with an undermount sink, recessed-panel cabinets, beige cabinets, quartz countertops, beige backsplash, mosaic tile backsplash, stainless steel appliances, an island and black countertops
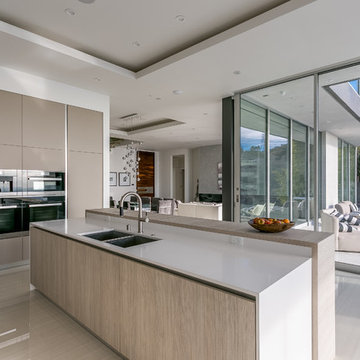
Inspiration for a mid-sized modern l-shaped ceramic tile open concept kitchen remodel in Los Angeles with a double-bowl sink, flat-panel cabinets, beige cabinets, quartz countertops, white backsplash, stainless steel appliances and an island
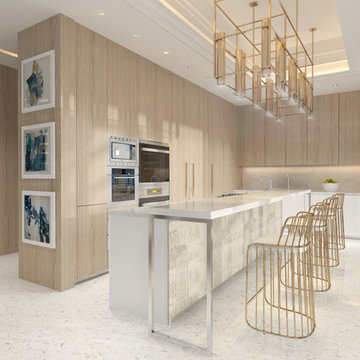
Example of a large minimalist galley white floor eat-in kitchen design in Miami with flat-panel cabinets, beige cabinets, marble countertops, paneled appliances and an island
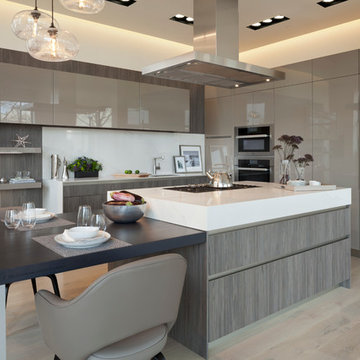
WAY in Cappuccino High Gloss Lacquer and Tundra Elm Matrix photographed by Gordon Beall Photography.
Eat-in kitchen - modern l-shaped light wood floor eat-in kitchen idea in DC Metro with flat-panel cabinets, white backsplash, an island, an undermount sink, beige cabinets, stone slab backsplash and paneled appliances
Eat-in kitchen - modern l-shaped light wood floor eat-in kitchen idea in DC Metro with flat-panel cabinets, white backsplash, an island, an undermount sink, beige cabinets, stone slab backsplash and paneled appliances
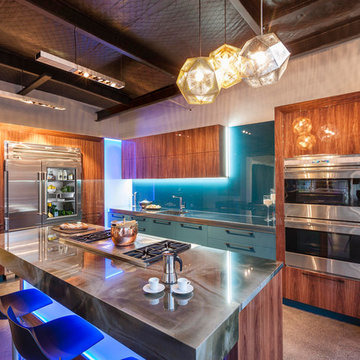
Mal Corboy Cabinet
Open concept kitchen - mid-sized modern l-shaped concrete floor and beige floor open concept kitchen idea in Los Angeles with an integrated sink, flat-panel cabinets, beige cabinets, onyx countertops, blue backsplash, glass sheet backsplash, stainless steel appliances and an island
Open concept kitchen - mid-sized modern l-shaped concrete floor and beige floor open concept kitchen idea in Los Angeles with an integrated sink, flat-panel cabinets, beige cabinets, onyx countertops, blue backsplash, glass sheet backsplash, stainless steel appliances and an island
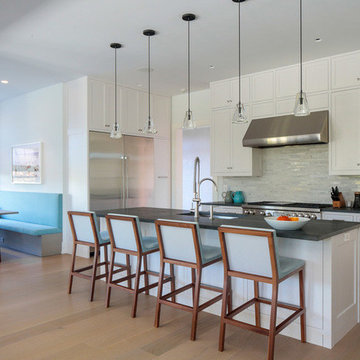
A spacious and open kitchen design was ideal for these clients, who wanted a home for entertaining. The traditional white shaker cabinets offer an updated feel when combined with the slate gray countertops, stainless steel appliances, and glazed subway tile backsplash. A convenient banquet is subtly placed to the side of the kitchen, offering an accessible place to sit with family without being isolated from them.
Project designed by interior design firm, Betty Wasserman Art & Interiors. From their Chelsea base, they serve clients in Manhattan and throughout New York City, as well as across the tri-state area and in The Hamptons.
For more about Betty Wasserman, click here: https://www.bettywasserman.com/
To learn more about this project, click here: https://www.bettywasserman.com/spaces/daniels-lane-getaway/
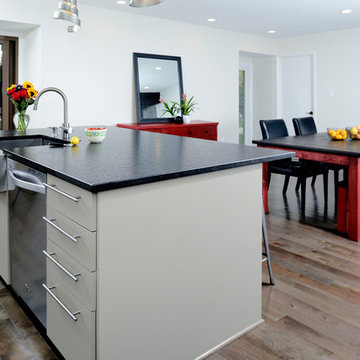
June Stanich Photography
Mid-sized minimalist single-wall dark wood floor eat-in kitchen photo in DC Metro with a farmhouse sink, flat-panel cabinets, granite countertops, brown backsplash, mosaic tile backsplash, stainless steel appliances, an island and beige cabinets
Mid-sized minimalist single-wall dark wood floor eat-in kitchen photo in DC Metro with a farmhouse sink, flat-panel cabinets, granite countertops, brown backsplash, mosaic tile backsplash, stainless steel appliances, an island and beige cabinets
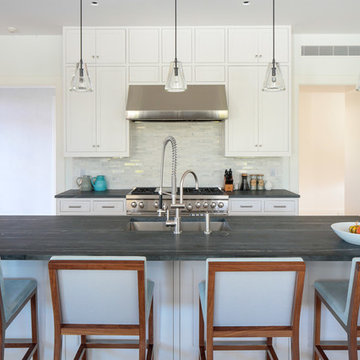
A spacious and open kitchen design was ideal for these clients, who wanted a home for entertaining. The traditional white shaker cabinets offer an updated feel when combined with the slate gray countertops, stainless steel appliances, and glazed subway tile backsplash. A convenient banquet is subtly placed to the side of the kitchen, offering an accessible place to sit with family without being isolated from them.
Project designed by interior design firm, Betty Wasserman Art & Interiors. From their Chelsea base, they serve clients in Manhattan and throughout New York City, as well as across the tri-state area and in The Hamptons.
For more about Betty Wasserman, click here: https://www.bettywasserman.com/
To learn more about this project, click here: https://www.bettywasserman.com/spaces/daniels-lane-getaway/
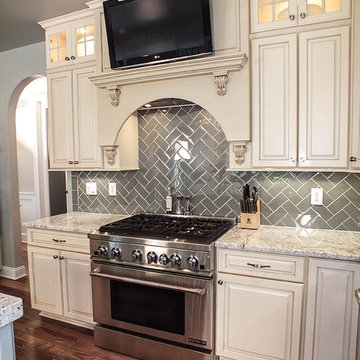
Photos by Gwendolyn Lanstrum
Large minimalist l-shaped dark wood floor eat-in kitchen photo in Cleveland with a drop-in sink, raised-panel cabinets, beige cabinets, granite countertops, gray backsplash, ceramic backsplash, stainless steel appliances and an island
Large minimalist l-shaped dark wood floor eat-in kitchen photo in Cleveland with a drop-in sink, raised-panel cabinets, beige cabinets, granite countertops, gray backsplash, ceramic backsplash, stainless steel appliances and an island
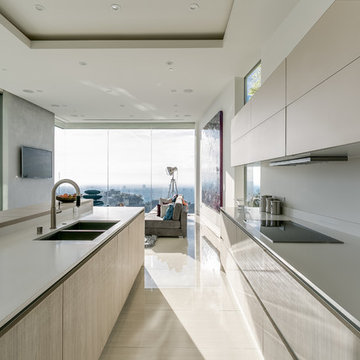
Open concept kitchen - mid-sized modern l-shaped ceramic tile open concept kitchen idea in Los Angeles with a double-bowl sink, flat-panel cabinets, beige cabinets, quartz countertops, white backsplash, stainless steel appliances and an island
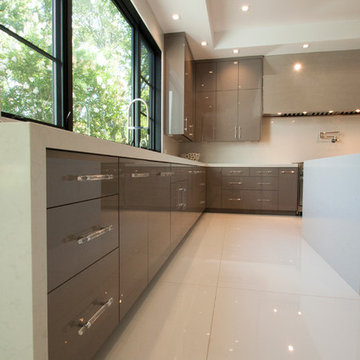
angelica sparks-trefz/amillioncolors.com
Inspiration for a huge modern u-shaped marble floor eat-in kitchen remodel in Los Angeles with an undermount sink, flat-panel cabinets, beige cabinets, solid surface countertops, stainless steel appliances and two islands
Inspiration for a huge modern u-shaped marble floor eat-in kitchen remodel in Los Angeles with an undermount sink, flat-panel cabinets, beige cabinets, solid surface countertops, stainless steel appliances and two islands
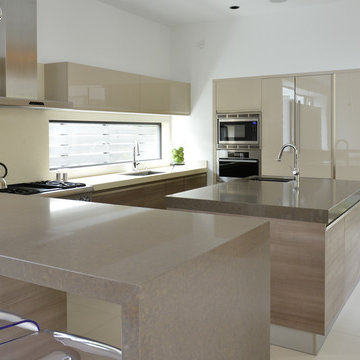
Inspiration for a large modern u-shaped ceramic tile eat-in kitchen remodel in Houston with a drop-in sink, flat-panel cabinets, beige cabinets, granite countertops, beige backsplash, stainless steel appliances and an island
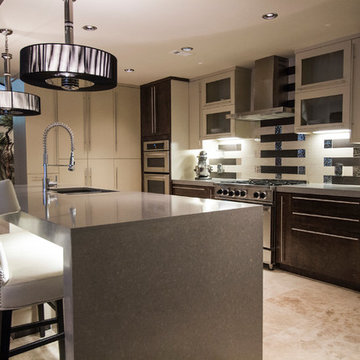
This Midcentury Modern Home was originally built in 1964. and was completely over-hauled and a seriously major renovation! We transformed 5 rooms into 1 great room and raised the ceiling by removing all the attic space. Initially, we wanted to keep the original terrazzo flooring throughout the house, but unfortunately we could not bring it back to life. This house is a 3200 sq. foot one story. We are still renovating, since this is my house...I will keep the pictures updated as we progress!
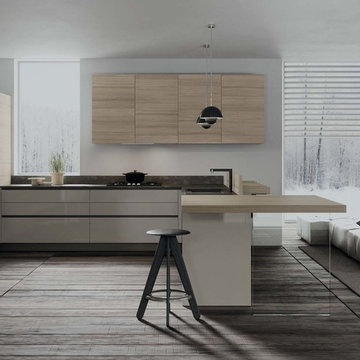
Mid-sized minimalist l-shaped porcelain tile open concept kitchen photo in New York with an undermount sink, flat-panel cabinets, beige cabinets, solid surface countertops, stainless steel appliances and a peninsula
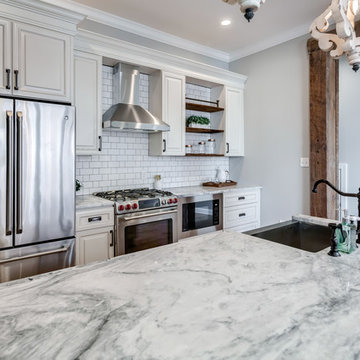
Example of a mid-sized minimalist galley light wood floor eat-in kitchen design in Philadelphia with a farmhouse sink, raised-panel cabinets, beige cabinets, granite countertops, white backsplash, cement tile backsplash, stainless steel appliances, no island and white countertops
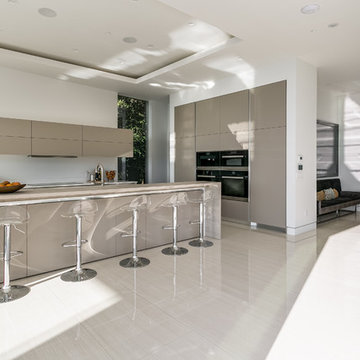
Example of a mid-sized minimalist l-shaped ceramic tile open concept kitchen design in Los Angeles with a double-bowl sink, flat-panel cabinets, beige cabinets, quartz countertops, white backsplash, stainless steel appliances and an island
Modern Kitchen with Beige Cabinets Ideas
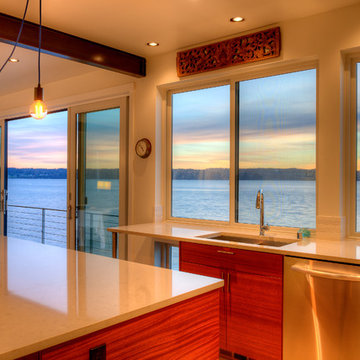
Sunset on Camano. Looking out from the kitchen. Photography by Lucas Henning.
Inspiration for a small modern l-shaped porcelain tile and beige floor eat-in kitchen remodel in Seattle with an undermount sink, flat-panel cabinets, beige cabinets, solid surface countertops, white backsplash, ceramic backsplash, stainless steel appliances, an island and white countertops
Inspiration for a small modern l-shaped porcelain tile and beige floor eat-in kitchen remodel in Seattle with an undermount sink, flat-panel cabinets, beige cabinets, solid surface countertops, white backsplash, ceramic backsplash, stainless steel appliances, an island and white countertops
1





