Modern Kitchen with Blue Cabinets and White Backsplash Ideas
Refine by:
Budget
Sort by:Popular Today
1 - 20 of 2,311 photos
Item 1 of 4

Kitchen |
A space that feels fresh, inviting and spacious, perfect for family time, entertaining, and cooking up a fabulous meal.
Example of a large minimalist l-shaped light wood floor open concept kitchen design in Salt Lake City with a farmhouse sink, shaker cabinets, blue cabinets, wood countertops, white backsplash, mosaic tile backsplash, stainless steel appliances and an island
Example of a large minimalist l-shaped light wood floor open concept kitchen design in Salt Lake City with a farmhouse sink, shaker cabinets, blue cabinets, wood countertops, white backsplash, mosaic tile backsplash, stainless steel appliances and an island

John Granen.
Inspiration for a large modern u-shaped slate floor and black floor kitchen remodel in Seattle with a farmhouse sink, shaker cabinets, blue cabinets, quartzite countertops, white backsplash, subway tile backsplash, stainless steel appliances, a peninsula and white countertops
Inspiration for a large modern u-shaped slate floor and black floor kitchen remodel in Seattle with a farmhouse sink, shaker cabinets, blue cabinets, quartzite countertops, white backsplash, subway tile backsplash, stainless steel appliances, a peninsula and white countertops

Design: Hartford House Design & Build
PC: Nick Sorensen
Inspiration for a mid-sized modern l-shaped light wood floor and beige floor eat-in kitchen remodel in Phoenix with an undermount sink, shaker cabinets, blue cabinets, quartzite countertops, white backsplash, brick backsplash, stainless steel appliances and white countertops
Inspiration for a mid-sized modern l-shaped light wood floor and beige floor eat-in kitchen remodel in Phoenix with an undermount sink, shaker cabinets, blue cabinets, quartzite countertops, white backsplash, brick backsplash, stainless steel appliances and white countertops
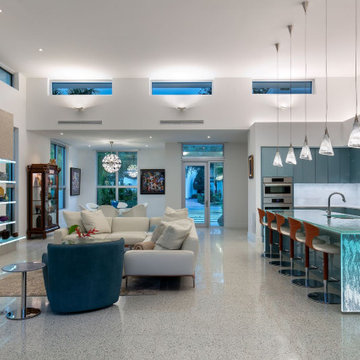
Mid-sized minimalist galley terrazzo floor and multicolored floor open concept kitchen photo in Tampa with an undermount sink, flat-panel cabinets, blue cabinets, glass countertops, white backsplash, ceramic backsplash, stainless steel appliances, an island and blue countertops
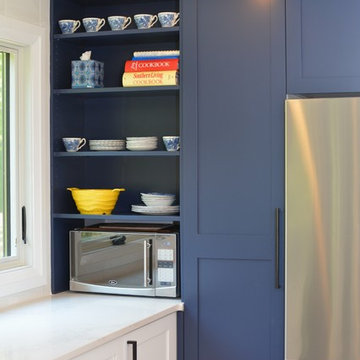
Inspiration for a mid-sized modern l-shaped medium tone wood floor kitchen remodel in New York with an undermount sink, blue cabinets, quartz countertops, white backsplash, ceramic backsplash, stainless steel appliances and an island
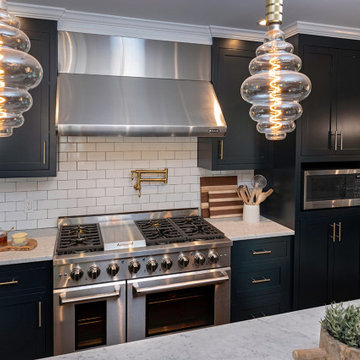
Small minimalist galley dark wood floor and brown floor eat-in kitchen photo in Bridgeport with a farmhouse sink, shaker cabinets, blue cabinets, marble countertops, white backsplash, ceramic backsplash, stainless steel appliances, an island and white countertops

Example of a large minimalist u-shaped light wood floor and vaulted ceiling kitchen design in San Francisco with a farmhouse sink, recessed-panel cabinets, blue cabinets, marble countertops, white backsplash, terra-cotta backsplash, stainless steel appliances, an island and white countertops

When we drove out to Mukilteo for our initial consultation, we immediately fell in love with this house. With its tall ceilings, eclectic mix of wood, glass and steel, and gorgeous view of the Puget Sound, we quickly nicknamed this project "The Mukilteo Gem". Our client, a cook and baker, did not like her existing kitchen. The main points of issue were short runs of available counter tops, lack of storage and shortage of light. So, we were called in to implement some big, bold ideas into a small footprint kitchen with big potential. We completely changed the layout of the room by creating a tall, built-in storage wall and a continuous u-shape counter top. Early in the project, we took inventory of every item our clients wanted to store in the kitchen and ensured that every spoon, gadget, or bowl would have a dedicated "home" in their new kitchen. The finishes were meticulously selected to ensure continuity throughout the house. We also played with the color scheme to achieve a bold yet natural feel.This kitchen is a prime example of how color can be used to both make a statement and project peace and balance simultaneously. While busy at work on our client's kitchen improvement, we also updated the entry and gave the homeowner a modern laundry room with triple the storage space they originally had.
End result: ecstatic clients and a very happy design team. That's what we call a big success!
John Granen.

Minimalist l-shaped light wood floor, yellow floor and vaulted ceiling kitchen photo in Raleigh with a single-bowl sink, shaker cabinets, blue cabinets, granite countertops, white backsplash, ceramic backsplash, stainless steel appliances, an island and black countertops

View of kitchen and peninsula. Image by Shelly Harrison Photography
Eat-in kitchen - small modern u-shaped medium tone wood floor eat-in kitchen idea in Boston with an undermount sink, flat-panel cabinets, blue cabinets, quartz countertops, white backsplash, stainless steel appliances, a peninsula and white countertops
Eat-in kitchen - small modern u-shaped medium tone wood floor eat-in kitchen idea in Boston with an undermount sink, flat-panel cabinets, blue cabinets, quartz countertops, white backsplash, stainless steel appliances, a peninsula and white countertops
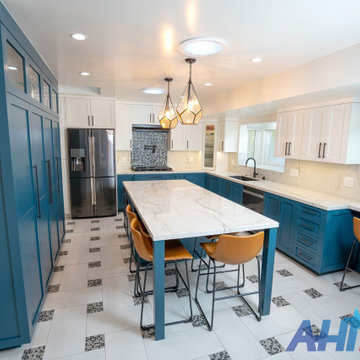
A mix of blue & white modern kitchen with Carrara marble and glass mosaic.
black ad white modern tile floor.
Example of a mid-sized minimalist u-shaped porcelain tile, multicolored floor and tray ceiling open concept kitchen design in Los Angeles with a drop-in sink, raised-panel cabinets, blue cabinets, marble countertops, white backsplash, marble backsplash, stainless steel appliances, an island and white countertops
Example of a mid-sized minimalist u-shaped porcelain tile, multicolored floor and tray ceiling open concept kitchen design in Los Angeles with a drop-in sink, raised-panel cabinets, blue cabinets, marble countertops, white backsplash, marble backsplash, stainless steel appliances, an island and white countertops
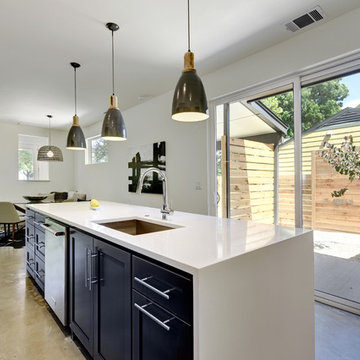
Small minimalist single-wall concrete floor eat-in kitchen photo in Austin with an undermount sink, shaker cabinets, blue cabinets, solid surface countertops, white backsplash, ceramic backsplash, stainless steel appliances and an island
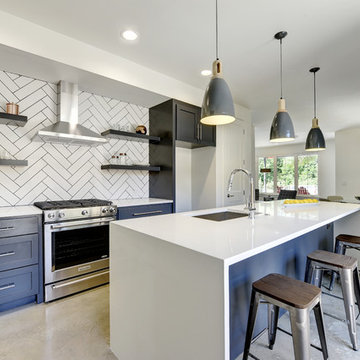
Eat-in kitchen - small modern single-wall concrete floor eat-in kitchen idea in Austin with an undermount sink, shaker cabinets, blue cabinets, solid surface countertops, white backsplash, ceramic backsplash, stainless steel appliances and an island
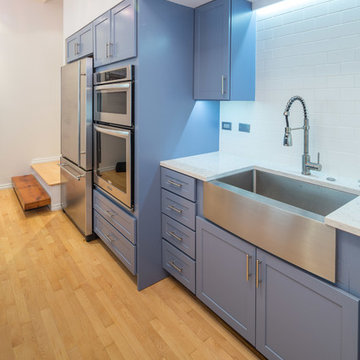
A modern kitchen in a custom blue and gray finish, made specially by the cabinetry manufacturer. A pre-existing cantilevered kitchen island was transformed into a stationary island with seating, storage, roll out shelving, and properly sized drawers for pots and pans. The open-concept condo features beautiful wooden beams that pairs nicely with the blue, gray, and white coloring.
Project designed by Skokie renovation firm, Chi Renovation & Design. They serve the Chicagoland area, and it's surrounding suburbs, with an emphasis on the North Side and North Shore. You'll find their work from the Loop through Lincoln Park, Skokie, Evanston, Wilmette, and all of the way up to Lake Forest.
For more about Chi Renovation & Design, click here: https://www.chirenovation.com/
To learn more about this project, click here: https://www.chirenovation.com/portfolio/downtown-condo-renovation/
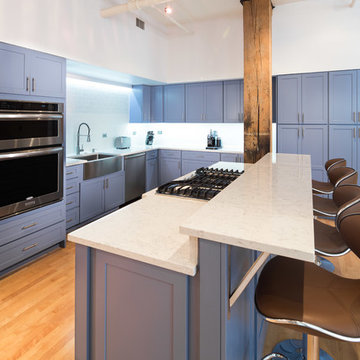
A modern kitchen in a custom blue and gray finish, made specially by the cabinetry manufacturer. A pre-existing cantilevered kitchen island was transformed into a stationary island with seating, storage, roll out shelving, and properly sized drawers for pots and pans. The open-concept condo features beautiful wooden beams that pairs nicely with the blue, gray, and white coloring.
Project designed by Skokie renovation firm, Chi Renovation & Design. They serve the Chicagoland area, and it's surrounding suburbs, with an emphasis on the North Side and North Shore. You'll find their work from the Loop through Lincoln Park, Skokie, Evanston, Wilmette, and all of the way up to Lake Forest.
For more about Chi Renovation & Design, click here: https://www.chirenovation.com/
To learn more about this project, click here: https://www.chirenovation.com/portfolio/downtown-condo-renovation/
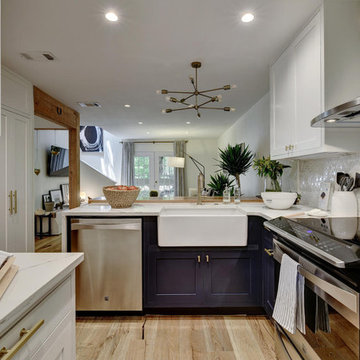
Inspiration for a small modern l-shaped light wood floor and beige floor eat-in kitchen remodel in Austin with a farmhouse sink, shaker cabinets, blue cabinets, quartzite countertops, white backsplash, mosaic tile backsplash, stainless steel appliances and a peninsula
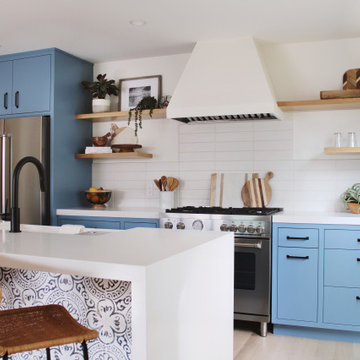
We took this kitchen from dark and unwelcoming to open and inviting. The blue cabinets add a great pop of color and work well in a modern beach house. The black hardware adds a nice contrast to the cabinets and white countertops.
Floating shelves are a great open storage solution and help keep the kitchen feeling open and modern.
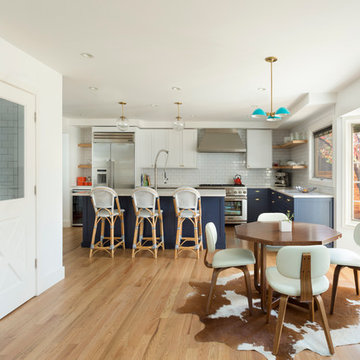
Jess Blackwell Photography
Example of a large minimalist l-shaped medium tone wood floor kitchen pantry design in Denver with a single-bowl sink, shaker cabinets, blue cabinets, marble countertops, white backsplash, ceramic backsplash, stainless steel appliances and an island
Example of a large minimalist l-shaped medium tone wood floor kitchen pantry design in Denver with a single-bowl sink, shaker cabinets, blue cabinets, marble countertops, white backsplash, ceramic backsplash, stainless steel appliances and an island
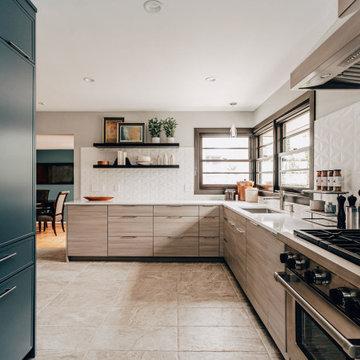
The clients love the minimal approach to having no wall cabinets on the perimeter of their kitchen. The nice horizontal textured laminate draws the eye acrost the kitchen nicely with also complimenting the “furniture” looking Adirondack blue prep zone cabinetry and integrated ref/frz.
Modern Kitchen with Blue Cabinets and White Backsplash Ideas
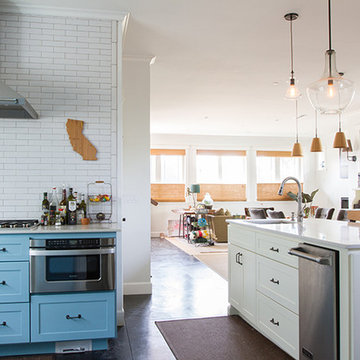
Claire Darling
Example of a minimalist u-shaped concrete floor open concept kitchen design in Other with a single-bowl sink, shaker cabinets, blue cabinets, quartz countertops, white backsplash, subway tile backsplash and stainless steel appliances
Example of a minimalist u-shaped concrete floor open concept kitchen design in Other with a single-bowl sink, shaker cabinets, blue cabinets, quartz countertops, white backsplash, subway tile backsplash and stainless steel appliances
1





