Modern Kitchen with Brown Cabinets Ideas
Refine by:
Budget
Sort by:Popular Today
1 - 20 of 3,569 photos
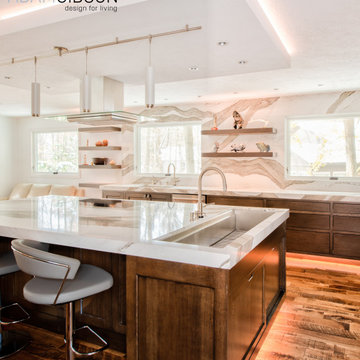
The lighted floating soffit above the island anchors it, and the lighted toe kicks make the cabinets appear to float as well.
Kitchen - large modern medium tone wood floor and brown floor kitchen idea in Indianapolis with an undermount sink, brown cabinets, quartz countertops, multicolored backsplash, window backsplash, stainless steel appliances, an island and multicolored countertops
Kitchen - large modern medium tone wood floor and brown floor kitchen idea in Indianapolis with an undermount sink, brown cabinets, quartz countertops, multicolored backsplash, window backsplash, stainless steel appliances, an island and multicolored countertops

Example of a small minimalist u-shaped medium tone wood floor and brown floor eat-in kitchen design in DC Metro with an undermount sink, flat-panel cabinets, brown cabinets, quartz countertops, gray backsplash, glass tile backsplash, stainless steel appliances, no island and gray countertops

Lighting, Furniture, Back Splash: Inspired Spaces
Mid-sized minimalist galley dark wood floor and brown floor eat-in kitchen photo in Milwaukee with a double-bowl sink, shaker cabinets, brown cabinets, granite countertops, gray backsplash, glass tile backsplash, stainless steel appliances and an island
Mid-sized minimalist galley dark wood floor and brown floor eat-in kitchen photo in Milwaukee with a double-bowl sink, shaker cabinets, brown cabinets, granite countertops, gray backsplash, glass tile backsplash, stainless steel appliances and an island
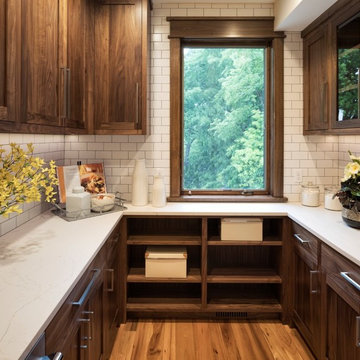
Landmark Photography
Inspiration for a mid-sized modern u-shaped medium tone wood floor and brown floor kitchen pantry remodel in Minneapolis with brown cabinets, quartz countertops, white backsplash, subway tile backsplash, stainless steel appliances, no island and recessed-panel cabinets
Inspiration for a mid-sized modern u-shaped medium tone wood floor and brown floor kitchen pantry remodel in Minneapolis with brown cabinets, quartz countertops, white backsplash, subway tile backsplash, stainless steel appliances, no island and recessed-panel cabinets
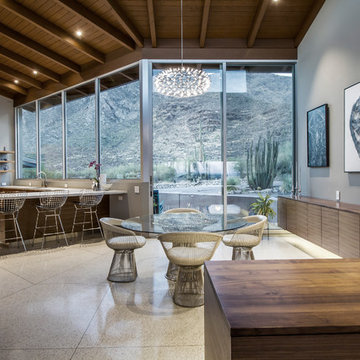
A major kitchen remodel to a spectacular mid-century residence in the Tucson foothills. Project scope included demo of the north facing walls and the roof. The roof was raised and picture windows were added to take advantage of the fantastic view. New terrazzo floors were poured in the renovated kitchen to match the existing floor throughout the home. Custom millwork was created by local craftsmen.
Photo: David Olsen
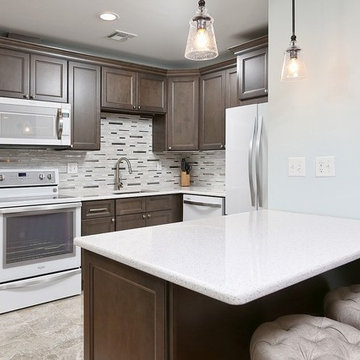
Ronald Bruce
Example of a mid-sized minimalist u-shaped ceramic tile and beige floor enclosed kitchen design in Philadelphia with an undermount sink, recessed-panel cabinets, brown cabinets, quartz countertops, white backsplash, matchstick tile backsplash, white appliances and a peninsula
Example of a mid-sized minimalist u-shaped ceramic tile and beige floor enclosed kitchen design in Philadelphia with an undermount sink, recessed-panel cabinets, brown cabinets, quartz countertops, white backsplash, matchstick tile backsplash, white appliances and a peninsula
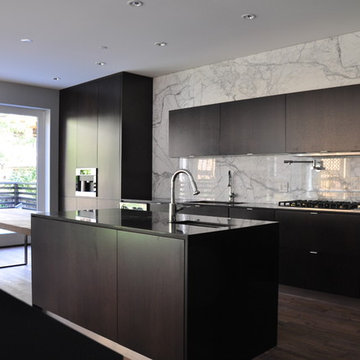
Example of a large minimalist l-shaped dark wood floor and brown floor eat-in kitchen design in Chicago with an undermount sink, flat-panel cabinets, brown cabinets, wood countertops, gray backsplash, stone slab backsplash, paneled appliances and an island
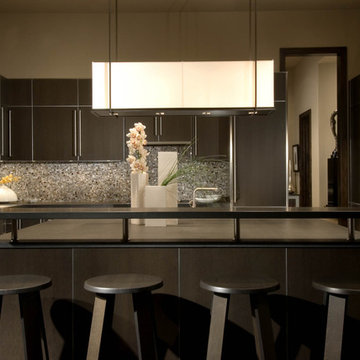
Example of a minimalist kitchen design in Dallas with flat-panel cabinets, brown cabinets, gray backsplash and mosaic tile backsplash

Example of a mid-sized minimalist single-wall porcelain tile and white floor eat-in kitchen design in Miami with flat-panel cabinets, an island, an undermount sink, brown cabinets, quartz countertops, white backsplash, glass tile backsplash and stainless steel appliances
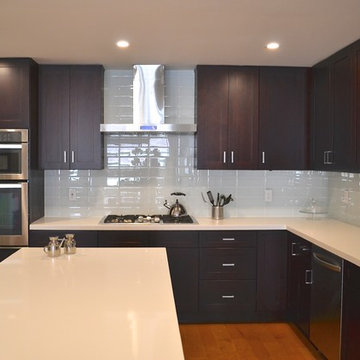
Small minimalist l-shaped medium tone wood floor eat-in kitchen photo in Los Angeles with a single-bowl sink, shaker cabinets, brown cabinets, solid surface countertops, white backsplash, glass tile backsplash, stainless steel appliances and an island

View to great room from kitchen, looking out to Saratoga Passage and Whidbey Island. Photography by Stephen Brousseau.
Inspiration for a mid-sized modern u-shaped porcelain tile and gray floor open concept kitchen remodel in Seattle with flat-panel cabinets, brown cabinets, granite countertops, green backsplash, stone slab backsplash, stainless steel appliances, no island and green countertops
Inspiration for a mid-sized modern u-shaped porcelain tile and gray floor open concept kitchen remodel in Seattle with flat-panel cabinets, brown cabinets, granite countertops, green backsplash, stone slab backsplash, stainless steel appliances, no island and green countertops
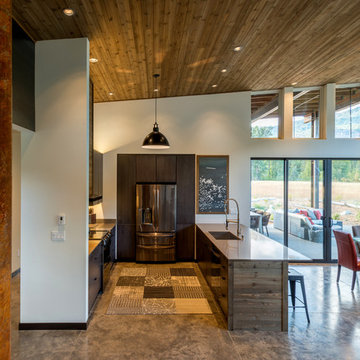
Photography by Lucas Henning.
Eat-in kitchen - mid-sized modern l-shaped eat-in kitchen idea in Seattle with flat-panel cabinets, brown cabinets, solid surface countertops, black backsplash, ceramic backsplash, an island and gray countertops
Eat-in kitchen - mid-sized modern l-shaped eat-in kitchen idea in Seattle with flat-panel cabinets, brown cabinets, solid surface countertops, black backsplash, ceramic backsplash, an island and gray countertops
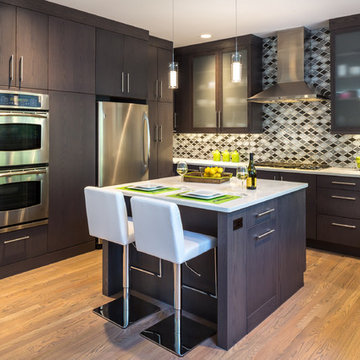
Murdoch and Company
Mid-sized minimalist u-shaped light wood floor open concept kitchen photo in New York with an undermount sink, flat-panel cabinets, brown cabinets, quartz countertops, multicolored backsplash, glass sheet backsplash, stainless steel appliances and an island
Mid-sized minimalist u-shaped light wood floor open concept kitchen photo in New York with an undermount sink, flat-panel cabinets, brown cabinets, quartz countertops, multicolored backsplash, glass sheet backsplash, stainless steel appliances and an island
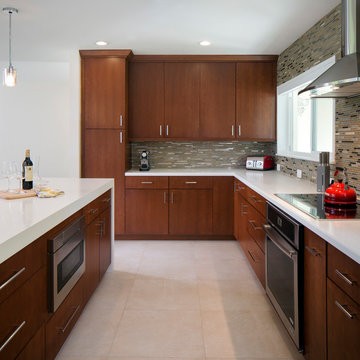
photo by: Chipper Hatter
Eat-in kitchen - mid-sized modern l-shaped porcelain tile and beige floor eat-in kitchen idea in Miami with a single-bowl sink, flat-panel cabinets, brown cabinets, quartz countertops, multicolored backsplash, glass tile backsplash, stainless steel appliances and a peninsula
Eat-in kitchen - mid-sized modern l-shaped porcelain tile and beige floor eat-in kitchen idea in Miami with a single-bowl sink, flat-panel cabinets, brown cabinets, quartz countertops, multicolored backsplash, glass tile backsplash, stainless steel appliances and a peninsula
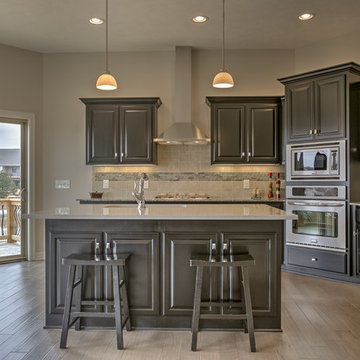
Open concept kitchen - mid-sized modern single-wall light wood floor open concept kitchen idea in Omaha with a double-bowl sink, raised-panel cabinets, brown cabinets, granite countertops, beige backsplash, ceramic backsplash, stainless steel appliances and an island
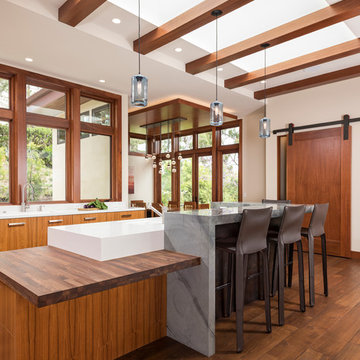
Photos: Matthew Meier Photopgrahy
Example of a large minimalist l-shaped medium tone wood floor open concept kitchen design in San Diego with a double-bowl sink, flat-panel cabinets, brown cabinets, granite countertops, stainless steel appliances and an island
Example of a large minimalist l-shaped medium tone wood floor open concept kitchen design in San Diego with a double-bowl sink, flat-panel cabinets, brown cabinets, granite countertops, stainless steel appliances and an island
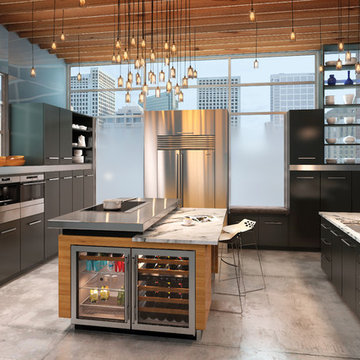
This bright city kitchen offers modern multi-pendant lighting. Stainless steel surfaces are offset by classic white marble for a refreshingly sophisticated look.
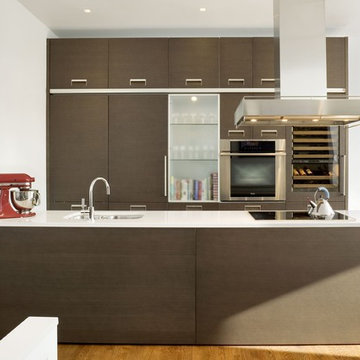
By opening up the kitchen to the living and dining in this project the feeling of space in this unit is increased. Sleek integrated appliances, high design cabinets, and simple modern finishes and lighting really make this project unique.
Photos by John Horner

photo by: Chipper Hatter
Eat-in kitchen - mid-sized modern l-shaped porcelain tile and beige floor eat-in kitchen idea in Miami with a single-bowl sink, flat-panel cabinets, brown cabinets, quartz countertops, multicolored backsplash, glass tile backsplash, stainless steel appliances and a peninsula
Eat-in kitchen - mid-sized modern l-shaped porcelain tile and beige floor eat-in kitchen idea in Miami with a single-bowl sink, flat-panel cabinets, brown cabinets, quartz countertops, multicolored backsplash, glass tile backsplash, stainless steel appliances and a peninsula
Modern Kitchen with Brown Cabinets Ideas
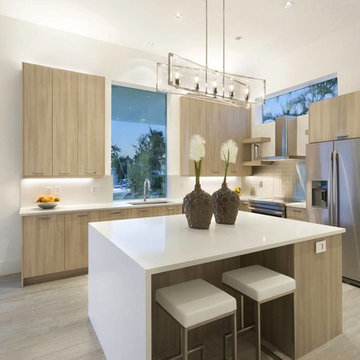
Inspiration for a small modern l-shaped light wood floor kitchen remodel in Miami with an undermount sink, flat-panel cabinets, brown cabinets, stainless steel appliances and an island
1





