Modern Eat-In Kitchen with Brown Cabinets Ideas
Refine by:
Budget
Sort by:Popular Today
1 - 20 of 1,700 photos

Example of a small minimalist u-shaped medium tone wood floor and brown floor eat-in kitchen design in DC Metro with an undermount sink, flat-panel cabinets, brown cabinets, quartz countertops, gray backsplash, glass tile backsplash, stainless steel appliances, no island and gray countertops

Lighting, Furniture, Back Splash: Inspired Spaces
Mid-sized minimalist galley dark wood floor and brown floor eat-in kitchen photo in Milwaukee with a double-bowl sink, shaker cabinets, brown cabinets, granite countertops, gray backsplash, glass tile backsplash, stainless steel appliances and an island
Mid-sized minimalist galley dark wood floor and brown floor eat-in kitchen photo in Milwaukee with a double-bowl sink, shaker cabinets, brown cabinets, granite countertops, gray backsplash, glass tile backsplash, stainless steel appliances and an island
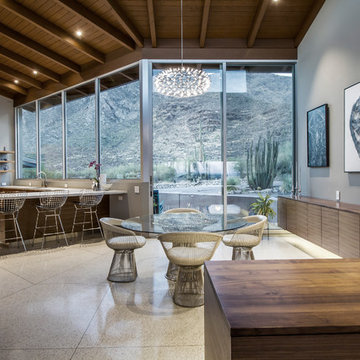
A major kitchen remodel to a spectacular mid-century residence in the Tucson foothills. Project scope included demo of the north facing walls and the roof. The roof was raised and picture windows were added to take advantage of the fantastic view. New terrazzo floors were poured in the renovated kitchen to match the existing floor throughout the home. Custom millwork was created by local craftsmen.
Photo: David Olsen
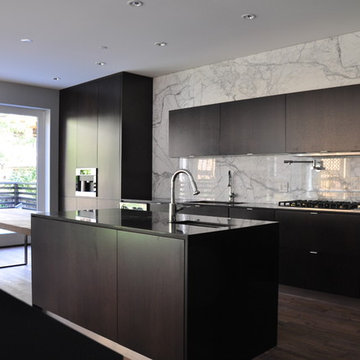
Example of a large minimalist l-shaped dark wood floor and brown floor eat-in kitchen design in Chicago with an undermount sink, flat-panel cabinets, brown cabinets, wood countertops, gray backsplash, stone slab backsplash, paneled appliances and an island

Example of a mid-sized minimalist single-wall porcelain tile and white floor eat-in kitchen design in Miami with flat-panel cabinets, an island, an undermount sink, brown cabinets, quartz countertops, white backsplash, glass tile backsplash and stainless steel appliances
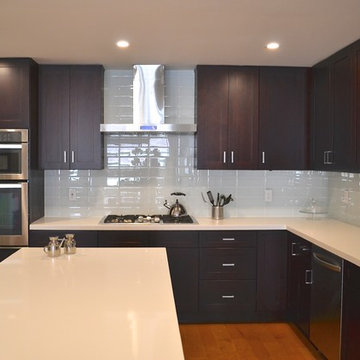
Small minimalist l-shaped medium tone wood floor eat-in kitchen photo in Los Angeles with a single-bowl sink, shaker cabinets, brown cabinets, solid surface countertops, white backsplash, glass tile backsplash, stainless steel appliances and an island
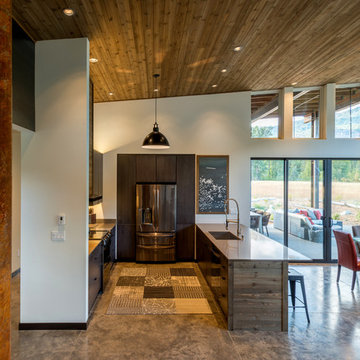
Photography by Lucas Henning.
Eat-in kitchen - mid-sized modern l-shaped eat-in kitchen idea in Seattle with flat-panel cabinets, brown cabinets, solid surface countertops, black backsplash, ceramic backsplash, an island and gray countertops
Eat-in kitchen - mid-sized modern l-shaped eat-in kitchen idea in Seattle with flat-panel cabinets, brown cabinets, solid surface countertops, black backsplash, ceramic backsplash, an island and gray countertops
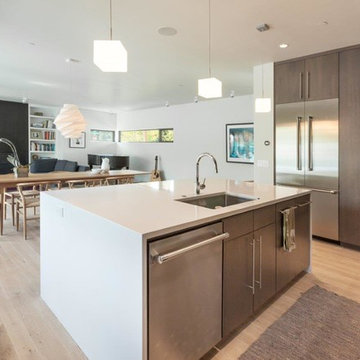
Example of a large minimalist u-shaped light wood floor and brown floor eat-in kitchen design in Other with flat-panel cabinets, brown cabinets, blue backsplash, stainless steel appliances, an island and an undermount sink
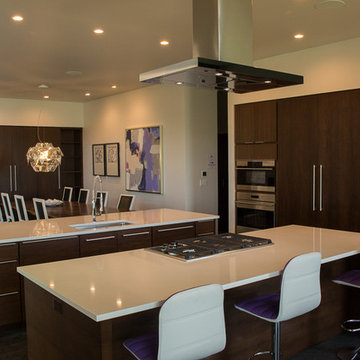
Grain matched cabinetry, solid walnut dining room table, Wolf/Sub Zero Appliances
Example of a large minimalist single-wall concrete floor eat-in kitchen design in Salt Lake City with a farmhouse sink, flat-panel cabinets, brown cabinets, quartz countertops, stainless steel appliances and two islands
Example of a large minimalist single-wall concrete floor eat-in kitchen design in Salt Lake City with a farmhouse sink, flat-panel cabinets, brown cabinets, quartz countertops, stainless steel appliances and two islands
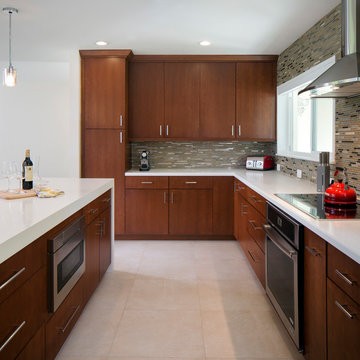
photo by: Chipper Hatter
Eat-in kitchen - mid-sized modern l-shaped porcelain tile and beige floor eat-in kitchen idea in Miami with a single-bowl sink, flat-panel cabinets, brown cabinets, quartz countertops, multicolored backsplash, glass tile backsplash, stainless steel appliances and a peninsula
Eat-in kitchen - mid-sized modern l-shaped porcelain tile and beige floor eat-in kitchen idea in Miami with a single-bowl sink, flat-panel cabinets, brown cabinets, quartz countertops, multicolored backsplash, glass tile backsplash, stainless steel appliances and a peninsula
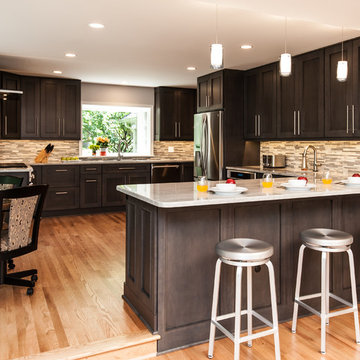
A new beverage area was constructed where the wall to the family room used to be. The counter peninsula separates the kitchen from the family room, yet still creates an open area.
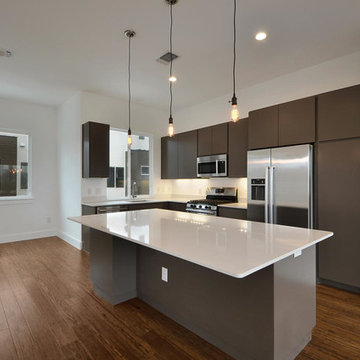
Twist Tours by Catherine Groth
Mid-sized minimalist l-shaped bamboo floor eat-in kitchen photo in Austin with an undermount sink, flat-panel cabinets, brown cabinets, quartz countertops, stainless steel appliances and an island
Mid-sized minimalist l-shaped bamboo floor eat-in kitchen photo in Austin with an undermount sink, flat-panel cabinets, brown cabinets, quartz countertops, stainless steel appliances and an island
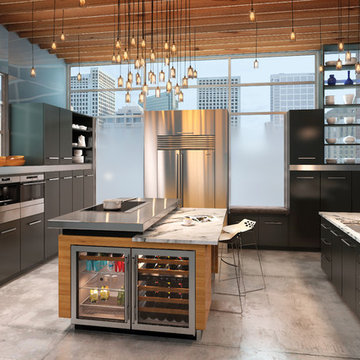
This bright city kitchen offers modern multi-pendant lighting. Stainless steel surfaces are offset by classic white marble for a refreshingly sophisticated look.
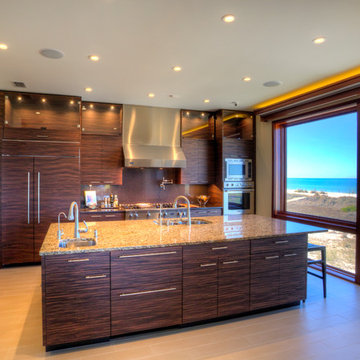
This open kitchen design incorporates an exotic looking wood veneer that compliments the wood window framing.
Photo Credit: Richard Riley
Mid-sized minimalist galley porcelain tile eat-in kitchen photo in Tampa with a double-bowl sink, flat-panel cabinets, brown cabinets, quartzite countertops, brown backsplash, mosaic tile backsplash, stainless steel appliances and an island
Mid-sized minimalist galley porcelain tile eat-in kitchen photo in Tampa with a double-bowl sink, flat-panel cabinets, brown cabinets, quartzite countertops, brown backsplash, mosaic tile backsplash, stainless steel appliances and an island

photo by: Chipper Hatter
Eat-in kitchen - mid-sized modern l-shaped porcelain tile and beige floor eat-in kitchen idea in Miami with a single-bowl sink, flat-panel cabinets, brown cabinets, quartz countertops, multicolored backsplash, glass tile backsplash, stainless steel appliances and a peninsula
Eat-in kitchen - mid-sized modern l-shaped porcelain tile and beige floor eat-in kitchen idea in Miami with a single-bowl sink, flat-panel cabinets, brown cabinets, quartz countertops, multicolored backsplash, glass tile backsplash, stainless steel appliances and a peninsula
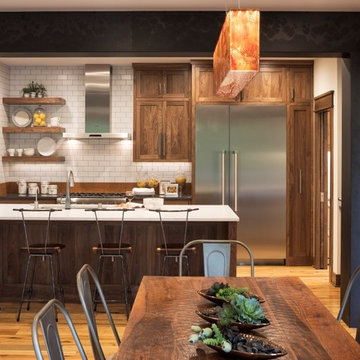
Landmark Photography
Mid-sized minimalist l-shaped medium tone wood floor and brown floor eat-in kitchen photo in Minneapolis with a single-bowl sink, brown cabinets, quartz countertops, white backsplash, subway tile backsplash, stainless steel appliances, an island and recessed-panel cabinets
Mid-sized minimalist l-shaped medium tone wood floor and brown floor eat-in kitchen photo in Minneapolis with a single-bowl sink, brown cabinets, quartz countertops, white backsplash, subway tile backsplash, stainless steel appliances, an island and recessed-panel cabinets
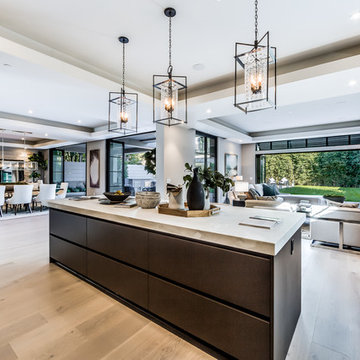
Eat-in kitchen - mid-sized modern l-shaped light wood floor eat-in kitchen idea in Sacramento with an undermount sink, flat-panel cabinets, brown cabinets, quartz countertops, white backsplash, an island, paneled appliances and beige countertops
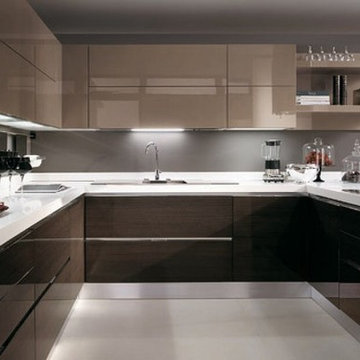
Inspiration for a mid-sized modern u-shaped eat-in kitchen remodel in San Diego with flat-panel cabinets, brown cabinets and no island
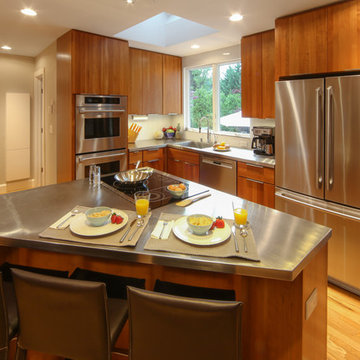
Jason Taylor
Example of a small minimalist l-shaped light wood floor and brown floor eat-in kitchen design in New York with an integrated sink, flat-panel cabinets, brown cabinets, stainless steel countertops, white backsplash, glass sheet backsplash, stainless steel appliances and an island
Example of a small minimalist l-shaped light wood floor and brown floor eat-in kitchen design in New York with an integrated sink, flat-panel cabinets, brown cabinets, stainless steel countertops, white backsplash, glass sheet backsplash, stainless steel appliances and an island
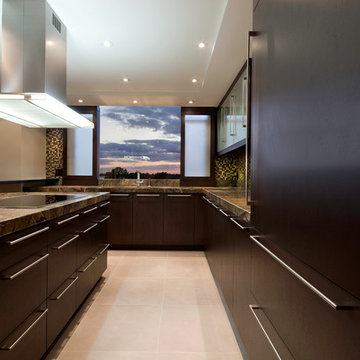
Inspiration for a mid-sized modern u-shaped porcelain tile eat-in kitchen remodel in Jacksonville with brown cabinets, granite countertops, stainless steel appliances and an island
Modern Eat-In Kitchen with Brown Cabinets Ideas
1





