Modern Kitchen with Distressed Cabinets Ideas
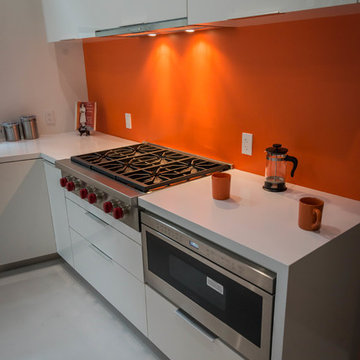
Complete Kitchen Remodel
Large minimalist u-shaped porcelain tile and gray floor eat-in kitchen photo in Los Angeles with an undermount sink, flat-panel cabinets, distressed cabinets, quartz countertops, orange backsplash, glass sheet backsplash, stainless steel appliances, an island and white countertops
Large minimalist u-shaped porcelain tile and gray floor eat-in kitchen photo in Los Angeles with an undermount sink, flat-panel cabinets, distressed cabinets, quartz countertops, orange backsplash, glass sheet backsplash, stainless steel appliances, an island and white countertops

Builder: Brad DeHaan Homes
Photographer: Brad Gillette
Every day feels like a celebration in this stylish design that features a main level floor plan perfect for both entertaining and convenient one-level living. The distinctive transitional exterior welcomes friends and family with interesting peaked rooflines, stone pillars, stucco details and a symmetrical bank of windows. A three-car garage and custom details throughout give this compact home the appeal and amenities of a much-larger design and are a nod to the Craftsman and Mediterranean designs that influenced this updated architectural gem. A custom wood entry with sidelights match the triple transom windows featured throughout the house and echo the trim and features seen in the spacious three-car garage. While concentrated on one main floor and a lower level, there is no shortage of living and entertaining space inside. The main level includes more than 2,100 square feet, with a roomy 31 by 18-foot living room and kitchen combination off the central foyer that’s perfect for hosting parties or family holidays. The left side of the floor plan includes a 10 by 14-foot dining room, a laundry and a guest bedroom with bath. To the right is the more private spaces, with a relaxing 11 by 10-foot study/office which leads to the master suite featuring a master bath, closet and 13 by 13-foot sleeping area with an attractive peaked ceiling. The walkout lower level offers another 1,500 square feet of living space, with a large family room, three additional family bedrooms and a shared bath.
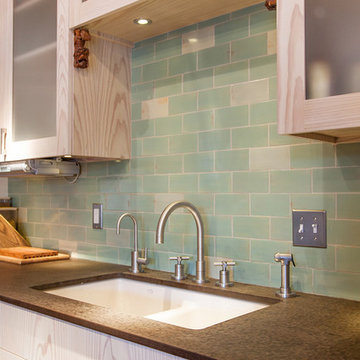
Inspiration for a mid-sized modern single-wall eat-in kitchen remodel in Minneapolis with a double-bowl sink, glass-front cabinets, distressed cabinets, granite countertops, green backsplash, subway tile backsplash, stainless steel appliances and an island
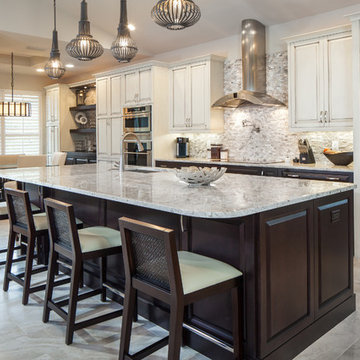
This custom designed kitchen eases from kitchen to dining with the island dining space or the bistro dining space. The kitchen island is one of the favored spaces by the owner knowing they can prep a meal and still enjoy company, or just each other. With the Subzero refrigerator, luxury GE appliances, plenty of counter space, storage and organization galore this is the perfect kitchen for a second home in Naples, Florida.
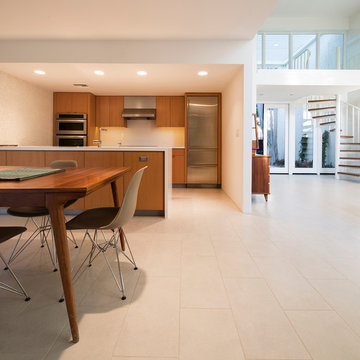
Matt Winquist - 2459
Example of a minimalist single-wall open concept kitchen design in Phoenix with a single-bowl sink, beaded inset cabinets, distressed cabinets, metal backsplash and stainless steel appliances
Example of a minimalist single-wall open concept kitchen design in Phoenix with a single-bowl sink, beaded inset cabinets, distressed cabinets, metal backsplash and stainless steel appliances
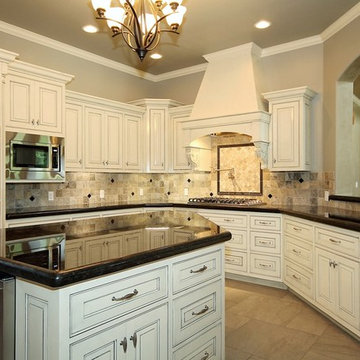
Leslie Johnson Photography
JR Tile
Wholesale Granite Countertops
Woodmasters Cabinetry
Example of a minimalist u-shaped kitchen design in Other with an undermount sink, beaded inset cabinets, distressed cabinets, granite countertops, multicolored backsplash, stone tile backsplash and stainless steel appliances
Example of a minimalist u-shaped kitchen design in Other with an undermount sink, beaded inset cabinets, distressed cabinets, granite countertops, multicolored backsplash, stone tile backsplash and stainless steel appliances
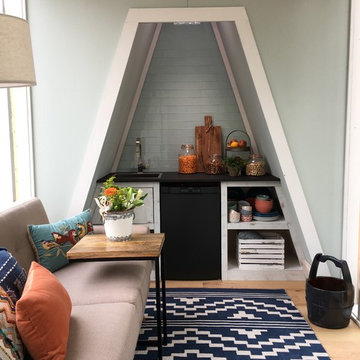
Inspiration for a small modern single-wall open concept kitchen remodel in Other with a drop-in sink, distressed cabinets and no island
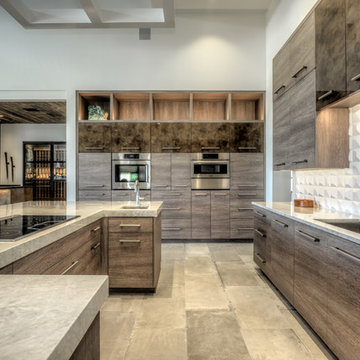
Example of a large minimalist u-shaped porcelain tile and gray floor kitchen design in Houston with a double-bowl sink, flat-panel cabinets, distressed cabinets, quartzite countertops, white backsplash, stainless steel appliances and an island
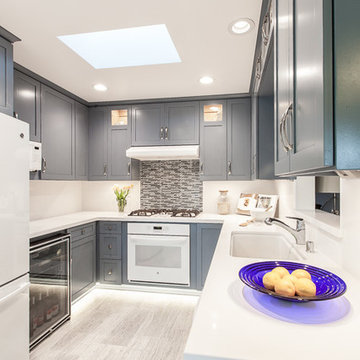
Kurt Jordan Photography
Mid-sized minimalist u-shaped porcelain tile eat-in kitchen photo in Los Angeles with an undermount sink, shaker cabinets, distressed cabinets, white backsplash, quartz countertops and white appliances
Mid-sized minimalist u-shaped porcelain tile eat-in kitchen photo in Los Angeles with an undermount sink, shaker cabinets, distressed cabinets, white backsplash, quartz countertops and white appliances
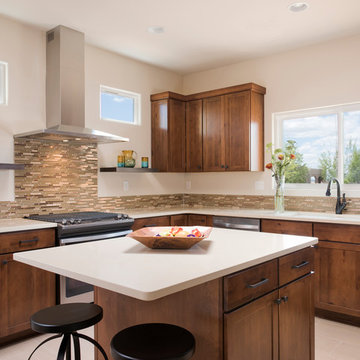
Eat-in kitchen - mid-sized modern u-shaped travertine floor and beige floor eat-in kitchen idea in Albuquerque with shaker cabinets, distressed cabinets, an island, an undermount sink, quartz countertops, multicolored backsplash, mosaic tile backsplash and stainless steel appliances
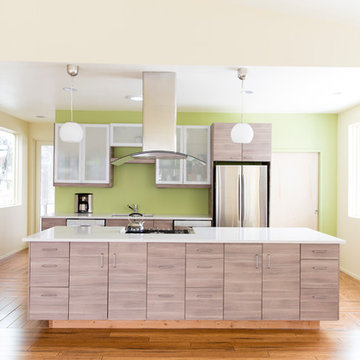
McCall Burau Photography
Example of a mid-sized minimalist galley light wood floor eat-in kitchen design in Denver with a double-bowl sink, flat-panel cabinets, distressed cabinets, solid surface countertops, white backsplash, stainless steel appliances and no island
Example of a mid-sized minimalist galley light wood floor eat-in kitchen design in Denver with a double-bowl sink, flat-panel cabinets, distressed cabinets, solid surface countertops, white backsplash, stainless steel appliances and no island
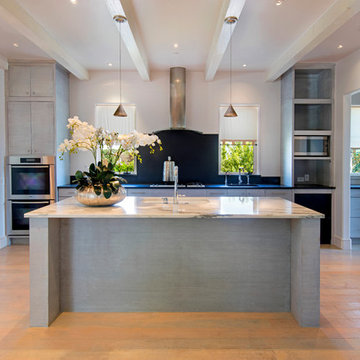
Inspiration for a large modern u-shaped light wood floor open concept kitchen remodel in Dallas with flat-panel cabinets, an island, a double-bowl sink, distressed cabinets, marble countertops, black backsplash, stone slab backsplash and stainless steel appliances
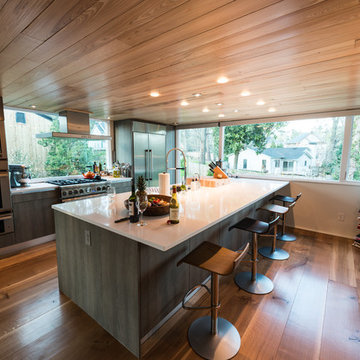
Eat-in kitchen - large modern galley medium tone wood floor eat-in kitchen idea in Atlanta with flat-panel cabinets, distressed cabinets, quartzite countertops, stainless steel appliances and an island
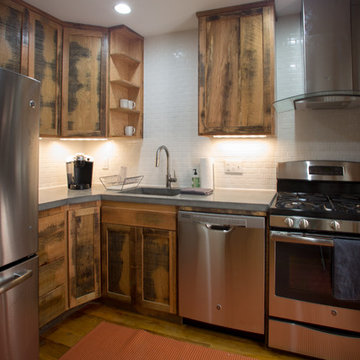
Enclosed kitchen - small modern l-shaped medium tone wood floor and brown floor enclosed kitchen idea in Baltimore with an undermount sink, recessed-panel cabinets, distressed cabinets, concrete countertops, white backsplash, ceramic backsplash, stainless steel appliances and no island
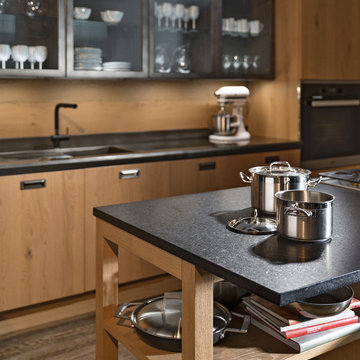
"Diesel appeals to a variety of clients around the world. The person that is drawn to the Diesel collection is sophisticated and wants a more casual unrefined environment. The home is usually very active, and the kitchen does not need to be 'careful'," says designer Niki Serras. Adding to the durability, functionality and aesthetics of the design, Polycor Cambrian Black Granite quarried in Canada compliments the rest of the finishes while being a workhorse countertop material. Pic: Martin Vecchio
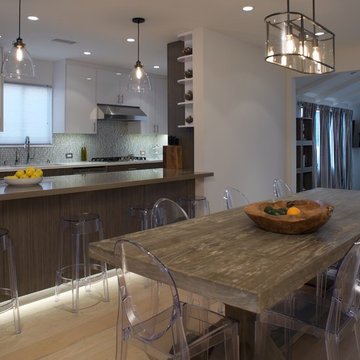
Steven Rimlinger
Example of a huge minimalist single-wall light wood floor eat-in kitchen design in Los Angeles with a double-bowl sink, flat-panel cabinets, distressed cabinets, quartz countertops, multicolored backsplash, glass tile backsplash, stainless steel appliances and a peninsula
Example of a huge minimalist single-wall light wood floor eat-in kitchen design in Los Angeles with a double-bowl sink, flat-panel cabinets, distressed cabinets, quartz countertops, multicolored backsplash, glass tile backsplash, stainless steel appliances and a peninsula
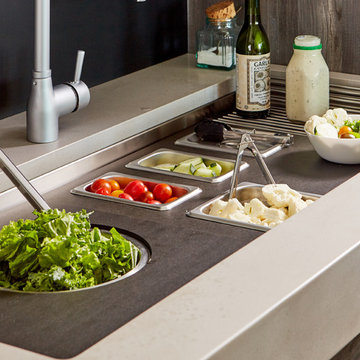
Pictured is our 46" single bowl undermount kitchen sink, hand welded with 16 gauge 304 stainless steel. This model features an offset drain to the right and our patented seamless drain.
Resting on our integrated ledge are two of our black accessories: the 18" black cutting board with OXO mixing bowl and strainer set, as well as the 4 bowl serving board. Off to the right is our stainless steel roll out mat.
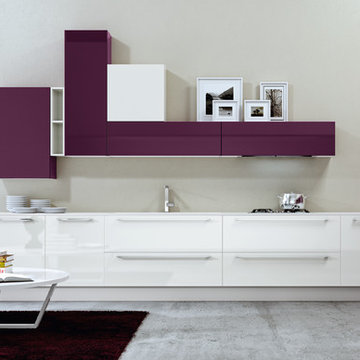
An extremely contemporary offer, which conceals the culture and flavour of tradition.
Every kitchen is a system providing functions which it is able to satisfy. A suitable space is needed for each of these. Selecting with care allows you to organise the kitchen perfectly according to individual style, to enjoy a kitchen with the very best in terms of USER-FRIENDLINESS.
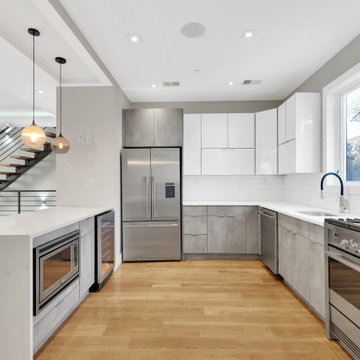
Semi custom 2-tone flat panel cabinets, quartz counter top and island water fall
Large minimalist l-shaped medium tone wood floor and brown floor enclosed kitchen photo in New York with an undermount sink, flat-panel cabinets, distressed cabinets, quartz countertops, white backsplash, ceramic backsplash, stainless steel appliances, an island and white countertops
Large minimalist l-shaped medium tone wood floor and brown floor enclosed kitchen photo in New York with an undermount sink, flat-panel cabinets, distressed cabinets, quartz countertops, white backsplash, ceramic backsplash, stainless steel appliances, an island and white countertops
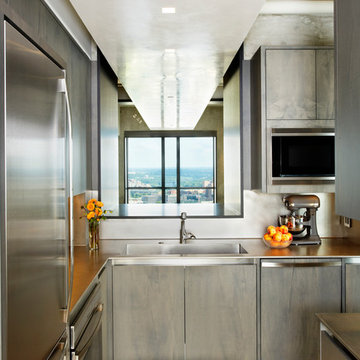
Custom millwork continues into the kitchen, keeping with the clean lines found throughout.
Wes Glenna Photography
www.wesglenna.com
Enclosed kitchen - mid-sized modern u-shaped light wood floor enclosed kitchen idea in Minneapolis with an undermount sink, distressed cabinets, stainless steel countertops, metallic backsplash, stainless steel appliances and flat-panel cabinets
Enclosed kitchen - mid-sized modern u-shaped light wood floor enclosed kitchen idea in Minneapolis with an undermount sink, distressed cabinets, stainless steel countertops, metallic backsplash, stainless steel appliances and flat-panel cabinets
Modern Kitchen with Distressed Cabinets Ideas
1





