Kitchen Photos
Refine by:
Budget
Sort by:Popular Today
1 - 20 of 179 photos
Item 1 of 5
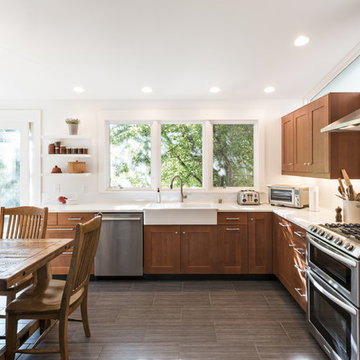
Photography by Andrew Hyslop.
Construction by Rock Paper Hammer.
Mid-sized minimalist l-shaped ceramic tile eat-in kitchen photo in Louisville with a farmhouse sink, shaker cabinets, medium tone wood cabinets, quartz countertops, white backsplash, subway tile backsplash, stainless steel appliances and no island
Mid-sized minimalist l-shaped ceramic tile eat-in kitchen photo in Louisville with a farmhouse sink, shaker cabinets, medium tone wood cabinets, quartz countertops, white backsplash, subway tile backsplash, stainless steel appliances and no island
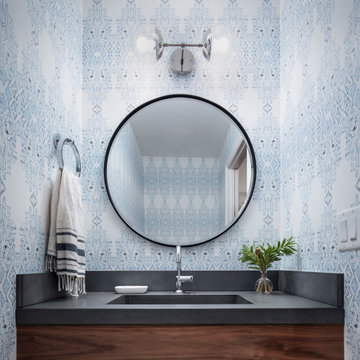
Beautiful floating walnut vanity with intergraded concrete sink makes this 1/2 bathroom stand out for all the right reasons.
Example of a small minimalist galley medium tone wood floor and brown floor eat-in kitchen design in San Francisco with a farmhouse sink, open cabinets, medium tone wood cabinets, quartz countertops, white backsplash, brick backsplash, stainless steel appliances and white countertops
Example of a small minimalist galley medium tone wood floor and brown floor eat-in kitchen design in San Francisco with a farmhouse sink, open cabinets, medium tone wood cabinets, quartz countertops, white backsplash, brick backsplash, stainless steel appliances and white countertops
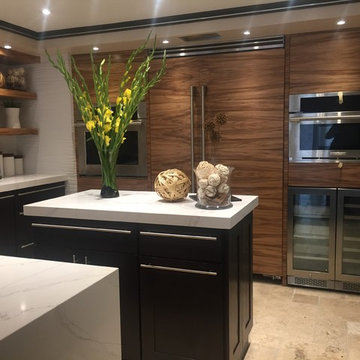
Small minimalist u-shaped marble floor and white floor kitchen pantry photo in Miami with a farmhouse sink, medium tone wood cabinets, quartz countertops, white backsplash, porcelain backsplash, stainless steel appliances and an island
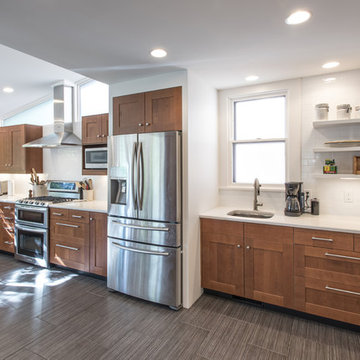
Photography by Andrew Hyslop.
Construction by Rock Paper Hammer.
Example of a mid-sized minimalist l-shaped ceramic tile eat-in kitchen design in Louisville with a farmhouse sink, shaker cabinets, medium tone wood cabinets, quartz countertops, white backsplash, subway tile backsplash, stainless steel appliances and no island
Example of a mid-sized minimalist l-shaped ceramic tile eat-in kitchen design in Louisville with a farmhouse sink, shaker cabinets, medium tone wood cabinets, quartz countertops, white backsplash, subway tile backsplash, stainless steel appliances and no island
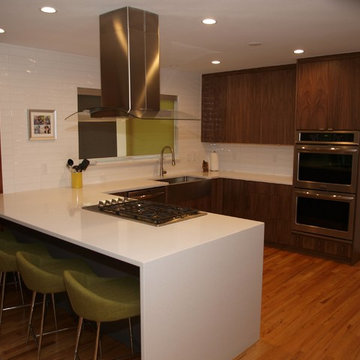
Kitchen design and cabinet fabrication by Lapis Design & Build, Denver, Colorado
Open concept kitchen - large modern u-shaped light wood floor open concept kitchen idea in Denver with a farmhouse sink, flat-panel cabinets, medium tone wood cabinets, quartz countertops, white backsplash, ceramic backsplash, stainless steel appliances and a peninsula
Open concept kitchen - large modern u-shaped light wood floor open concept kitchen idea in Denver with a farmhouse sink, flat-panel cabinets, medium tone wood cabinets, quartz countertops, white backsplash, ceramic backsplash, stainless steel appliances and a peninsula
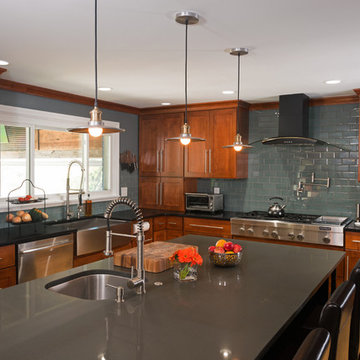
Third Shift Photography
Eat-in kitchen - large modern l-shaped cork floor eat-in kitchen idea in Other with a farmhouse sink, shaker cabinets, medium tone wood cabinets, quartz countertops, gray backsplash, stainless steel appliances, an island and glass tile backsplash
Eat-in kitchen - large modern l-shaped cork floor eat-in kitchen idea in Other with a farmhouse sink, shaker cabinets, medium tone wood cabinets, quartz countertops, gray backsplash, stainless steel appliances, an island and glass tile backsplash
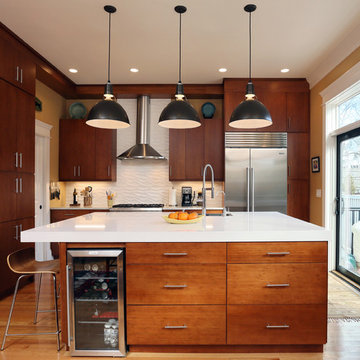
In this major kitchen remodel, we switched the locations of a half bath and a kitchen pantry, and gave an outdated and poorly laid out kitchen a total upgrade, including creating a better work triangle for people who actually cook in their kitchens. A spare, modern aesthetic was used with warm wood tones to offset the white counters.
Photos by Jay Groccia at OnSite Studios
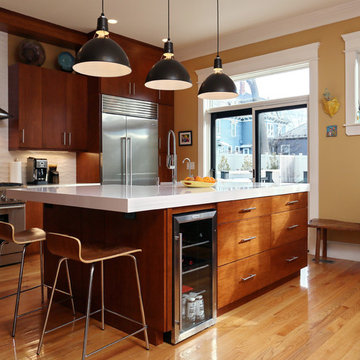
In this major kitchen remodel, we switched the locations of a half bath and a kitchen pantry, and gave an outdated and poorly laid out kitchen a total upgrade, including creating a better work triangle for people who actually cook in their kitchens. A spare, modern aesthetic was used with warm wood tones to offset the white counters.
Photos by Jay Groccia at OnSite Studios
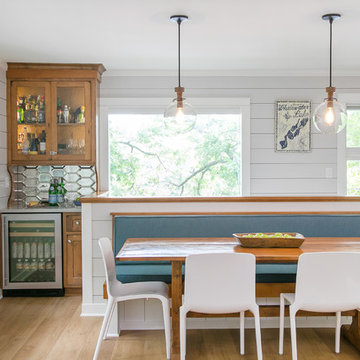
GENEVA CABINET COMPANY, LLC., Lake Geneva, WI., -What better way to reflect your lake location than with a splash of blue. This kitchen pairs the bold Naval finish from Shiloh Cabinetry with a bright rim of Polar White Upper cabinets. All is balanced with the warmth of their Maple Gunstock finish on the wine/beverage bar and the subtle texture of Shiplap walls.
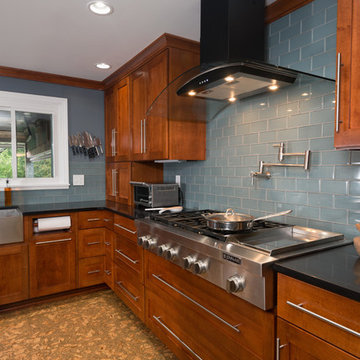
Third Shift Photography
Inspiration for a large modern l-shaped cork floor eat-in kitchen remodel in Other with a farmhouse sink, shaker cabinets, medium tone wood cabinets, quartz countertops, gray backsplash, stainless steel appliances, an island and glass tile backsplash
Inspiration for a large modern l-shaped cork floor eat-in kitchen remodel in Other with a farmhouse sink, shaker cabinets, medium tone wood cabinets, quartz countertops, gray backsplash, stainless steel appliances, an island and glass tile backsplash
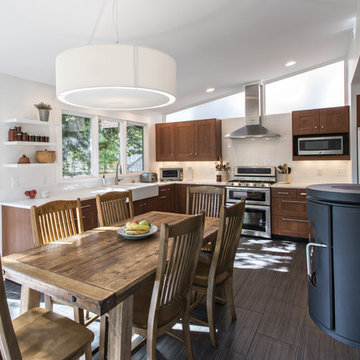
Photography by Andrew Hyslop.
Construction by Rock Paper Hammer.
Eat-in kitchen - mid-sized modern l-shaped ceramic tile eat-in kitchen idea in Louisville with a farmhouse sink, shaker cabinets, medium tone wood cabinets, quartz countertops, white backsplash, subway tile backsplash, stainless steel appliances and no island
Eat-in kitchen - mid-sized modern l-shaped ceramic tile eat-in kitchen idea in Louisville with a farmhouse sink, shaker cabinets, medium tone wood cabinets, quartz countertops, white backsplash, subway tile backsplash, stainless steel appliances and no island
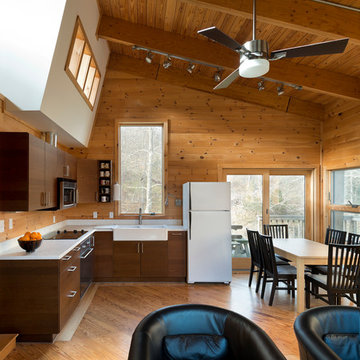
Paul Burk
Example of a small minimalist l-shaped light wood floor and brown floor open concept kitchen design in DC Metro with a farmhouse sink, flat-panel cabinets, medium tone wood cabinets, quartz countertops, beige backsplash, stainless steel appliances, no island and wood backsplash
Example of a small minimalist l-shaped light wood floor and brown floor open concept kitchen design in DC Metro with a farmhouse sink, flat-panel cabinets, medium tone wood cabinets, quartz countertops, beige backsplash, stainless steel appliances, no island and wood backsplash
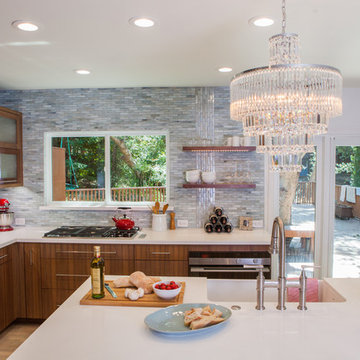
Jake J. Thomas Photography
Example of a mid-sized minimalist l-shaped laminate floor and gray floor eat-in kitchen design in San Francisco with a farmhouse sink, flat-panel cabinets, medium tone wood cabinets, quartz countertops, stainless steel appliances, an island, gray backsplash and subway tile backsplash
Example of a mid-sized minimalist l-shaped laminate floor and gray floor eat-in kitchen design in San Francisco with a farmhouse sink, flat-panel cabinets, medium tone wood cabinets, quartz countertops, stainless steel appliances, an island, gray backsplash and subway tile backsplash
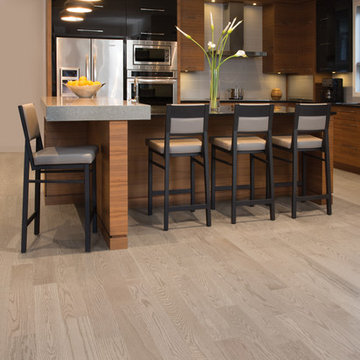
Burroughs Hardwoods Inc.
Large minimalist l-shaped light wood floor eat-in kitchen photo in New York with a farmhouse sink, flat-panel cabinets, medium tone wood cabinets, quartz countertops, white backsplash, stainless steel appliances and two islands
Large minimalist l-shaped light wood floor eat-in kitchen photo in New York with a farmhouse sink, flat-panel cabinets, medium tone wood cabinets, quartz countertops, white backsplash, stainless steel appliances and two islands
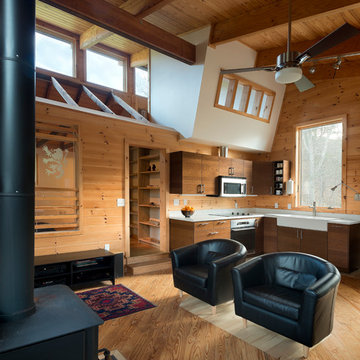
Paul Burk
Open concept kitchen - small modern l-shaped light wood floor and brown floor open concept kitchen idea in DC Metro with a farmhouse sink, flat-panel cabinets, medium tone wood cabinets, quartz countertops, beige backsplash, stainless steel appliances, no island and wood backsplash
Open concept kitchen - small modern l-shaped light wood floor and brown floor open concept kitchen idea in DC Metro with a farmhouse sink, flat-panel cabinets, medium tone wood cabinets, quartz countertops, beige backsplash, stainless steel appliances, no island and wood backsplash
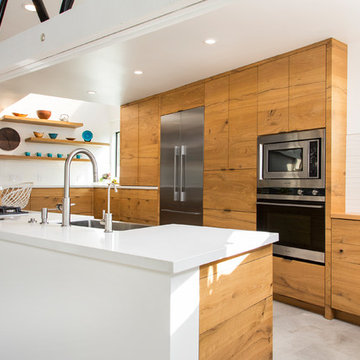
David Verdugo
Inspiration for a mid-sized modern u-shaped ceramic tile and gray floor eat-in kitchen remodel in San Diego with a farmhouse sink, flat-panel cabinets, medium tone wood cabinets, quartz countertops, white backsplash, ceramic backsplash, stainless steel appliances, a peninsula and white countertops
Inspiration for a mid-sized modern u-shaped ceramic tile and gray floor eat-in kitchen remodel in San Diego with a farmhouse sink, flat-panel cabinets, medium tone wood cabinets, quartz countertops, white backsplash, ceramic backsplash, stainless steel appliances, a peninsula and white countertops
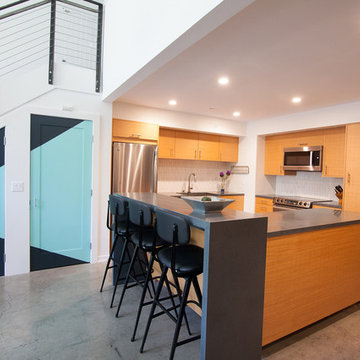
John Shum, Destination Eichler
Inspiration for a small modern l-shaped concrete floor and gray floor open concept kitchen remodel in San Francisco with a farmhouse sink, flat-panel cabinets, medium tone wood cabinets, quartz countertops, gray backsplash, ceramic backsplash, stainless steel appliances and an island
Inspiration for a small modern l-shaped concrete floor and gray floor open concept kitchen remodel in San Francisco with a farmhouse sink, flat-panel cabinets, medium tone wood cabinets, quartz countertops, gray backsplash, ceramic backsplash, stainless steel appliances and an island
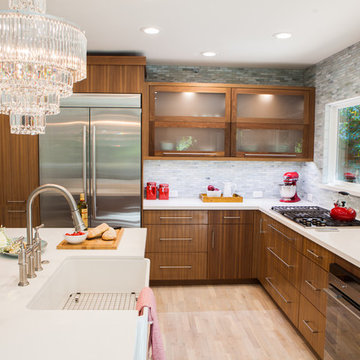
Jake J. Thomas Photography
Example of a mid-sized minimalist l-shaped laminate floor and gray floor eat-in kitchen design in San Francisco with a farmhouse sink, flat-panel cabinets, medium tone wood cabinets, quartz countertops, gray backsplash, subway tile backsplash, stainless steel appliances and an island
Example of a mid-sized minimalist l-shaped laminate floor and gray floor eat-in kitchen design in San Francisco with a farmhouse sink, flat-panel cabinets, medium tone wood cabinets, quartz countertops, gray backsplash, subway tile backsplash, stainless steel appliances and an island
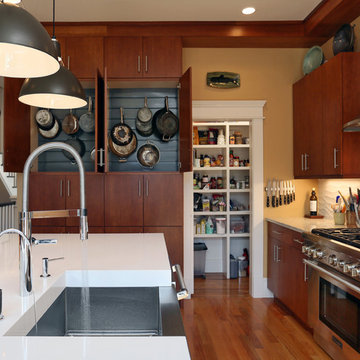
In this major kitchen remodel, we switched the locations of a half bath and a kitchen pantry, and gave an outdated and poorly laid out kitchen a total upgrade, including creating a better work triangle for people who actually cook in their kitchens. A spare, modern aesthetic was used with warm wood tones to offset the white counters.
The pot storage actually uses a retail display on the interior of the cabinet to hang pots and pans.
Photos by Jay Groccia at OnSite Studios
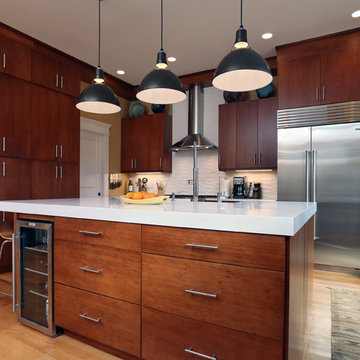
In this major kitchen remodel, we switched the locations of a half bath and a kitchen pantry, and gave an outdated and poorly laid out kitchen a total upgrade, including creating a better work triangle for people who actually cook in their kitchens. A spare, modern aesthetic was used with warm wood tones to offset the white counters.
Photos by Jay Groccia at OnSite Studios
1





