Modern Kitchen with Glass-Front Cabinets Ideas
Refine by:
Budget
Sort by:Popular Today
1 - 20 of 2,974 photos
Item 1 of 4
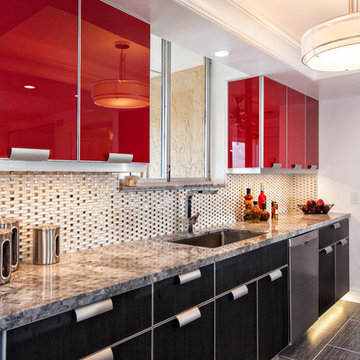
Sand Castle Kitchens & More, LLC
Inspiration for a mid-sized modern galley porcelain tile kitchen remodel in Miami with an undermount sink, glass-front cabinets, red cabinets, granite countertops, white backsplash, glass tile backsplash, stainless steel appliances and no island
Inspiration for a mid-sized modern galley porcelain tile kitchen remodel in Miami with an undermount sink, glass-front cabinets, red cabinets, granite countertops, white backsplash, glass tile backsplash, stainless steel appliances and no island
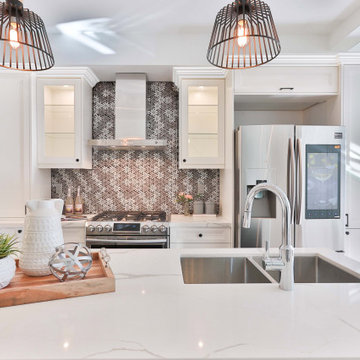
If you're looking to revamp your kitchen space, look no further. Adding a white crown to match along your white walls will add detail without being too bold. It allows your space to stand out, especially your fun additions like a stove area backsplash and industrial lighting.
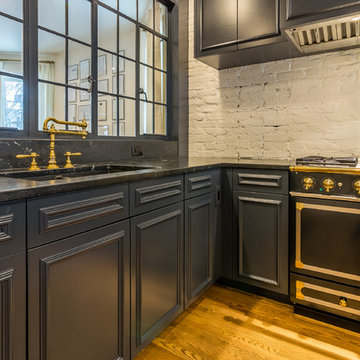
JxP Multimedia
Example of a large minimalist u-shaped eat-in kitchen design in Chicago with glass-front cabinets, black cabinets, granite countertops, white backsplash, brick backsplash, two islands and black countertops
Example of a large minimalist u-shaped eat-in kitchen design in Chicago with glass-front cabinets, black cabinets, granite countertops, white backsplash, brick backsplash, two islands and black countertops
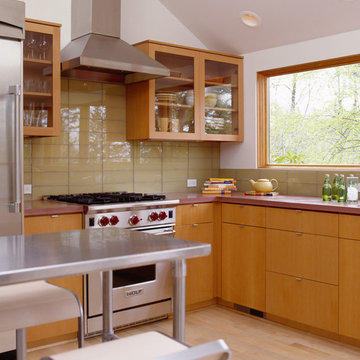
Minimalist l-shaped kitchen photo in Portland with glass-front cabinets, medium tone wood cabinets, concrete countertops, yellow backsplash, glass tile backsplash and stainless steel appliances

Photographed by Kyle Caldwell
Example of a large minimalist l-shaped light wood floor and brown floor eat-in kitchen design in Salt Lake City with glass-front cabinets, white cabinets, solid surface countertops, multicolored backsplash, mosaic tile backsplash, stainless steel appliances, an island, white countertops and an undermount sink
Example of a large minimalist l-shaped light wood floor and brown floor eat-in kitchen design in Salt Lake City with glass-front cabinets, white cabinets, solid surface countertops, multicolored backsplash, mosaic tile backsplash, stainless steel appliances, an island, white countertops and an undermount sink
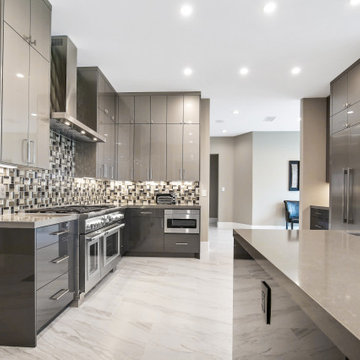
This modern kitchen features pale gray walls, a sleek gray quartz countertop, and stainless steel appliances. The floor is a light gray tile that adds a calming, tranquil feel to the room. The backsplash is geometrical tile that adds an elegant, timeless touch. A large island in the center of the room offers additional counter and storage space. On the left wall, there is a double oven/ range , and a range hood. On the right wall, there are cabinets with soft-close drawers and doors. . A stainless steel refrigerator and dishwasher complete the room. The modern design and neutral colors create a sophisticated, modern feel. The light, airy atmosphere makes this gray modern kitchen the perfect place to cook, dine, and entertain.
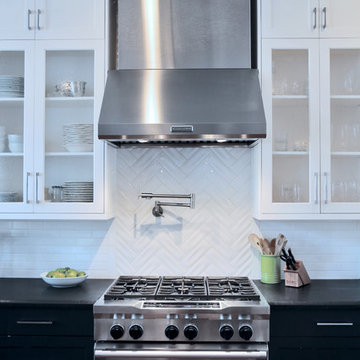
The open glass-fronted upper cabinets are a wonderful contrast to the deep blue lower cabinets and dark gray quartz counter tops. The large 6-burner range and industrial venthood are great for cooking large meals. Extra storage ca be found in the upper layer of cabinets across the entire back wall of the kitchen.
Photographer: Jeno Design
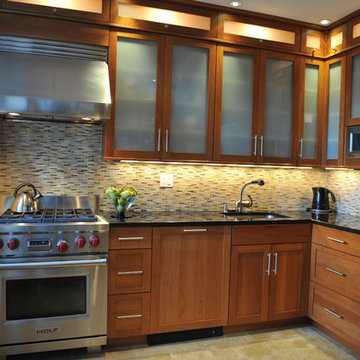
Example of a small minimalist l-shaped ceramic tile enclosed kitchen design in New York with an undermount sink, glass-front cabinets, light wood cabinets, granite countertops, multicolored backsplash, glass tile backsplash, stainless steel appliances and no island
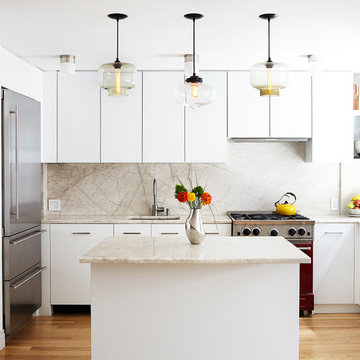
Alyssa Kirsten
Mid-sized minimalist u-shaped light wood floor open concept kitchen photo in New York with an undermount sink, glass-front cabinets, white cabinets, marble countertops, white backsplash, stone slab backsplash, colored appliances and an island
Mid-sized minimalist u-shaped light wood floor open concept kitchen photo in New York with an undermount sink, glass-front cabinets, white cabinets, marble countertops, white backsplash, stone slab backsplash, colored appliances and an island
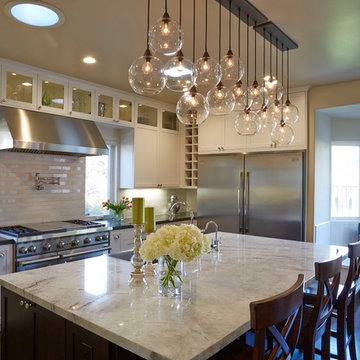
Inspiration for a mid-sized modern l-shaped dark wood floor eat-in kitchen remodel in San Francisco with an island, glass-front cabinets, white cabinets, granite countertops, white backsplash, subway tile backsplash, stainless steel appliances and a drop-in sink
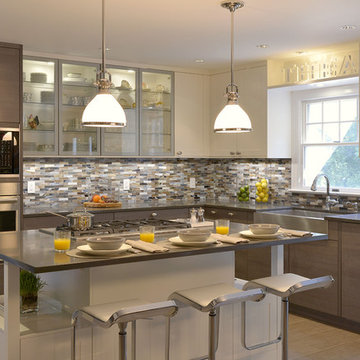
©2015 Carol Kurth Architecture, PC / Peter Krupenye
Kitchen Collaborator: Leicht Westchester
Inspiration for a large modern l-shaped porcelain tile eat-in kitchen remodel in New York with a farmhouse sink, glass-front cabinets, medium tone wood cabinets, granite countertops, multicolored backsplash, glass tile backsplash, stainless steel appliances and an island
Inspiration for a large modern l-shaped porcelain tile eat-in kitchen remodel in New York with a farmhouse sink, glass-front cabinets, medium tone wood cabinets, granite countertops, multicolored backsplash, glass tile backsplash, stainless steel appliances and an island
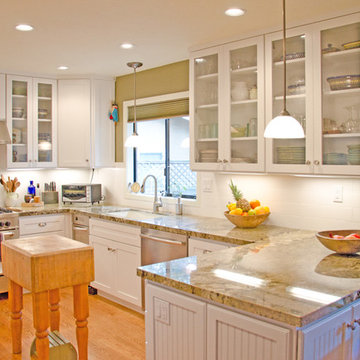
Designed by Chelsea Evans
Inspiration for a modern u-shaped light wood floor enclosed kitchen remodel in San Francisco with glass-front cabinets, white cabinets, white backsplash, stainless steel appliances, an undermount sink and granite countertops
Inspiration for a modern u-shaped light wood floor enclosed kitchen remodel in San Francisco with glass-front cabinets, white cabinets, white backsplash, stainless steel appliances, an undermount sink and granite countertops

Fully renovated contemporary kitchen with cabinetry by Bilotta. Appliances by GE Bistro, Fisher & Paykel, Marvel, Bosch and Sub Zero. Walnut and woven counter stools by Thomas Pheasant.
Photography by Tria Giovan
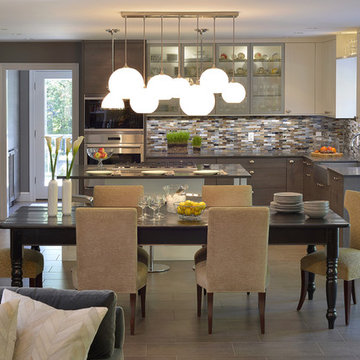
©2015 Carol Kurth Architecture, PC / Peter Krupenye
Kitchen Collaborator: Leicht Westchester
Inspiration for a large modern l-shaped porcelain tile eat-in kitchen remodel in New York with a farmhouse sink, glass-front cabinets, medium tone wood cabinets, granite countertops, multicolored backsplash, glass tile backsplash, stainless steel appliances and an island
Inspiration for a large modern l-shaped porcelain tile eat-in kitchen remodel in New York with a farmhouse sink, glass-front cabinets, medium tone wood cabinets, granite countertops, multicolored backsplash, glass tile backsplash, stainless steel appliances and an island
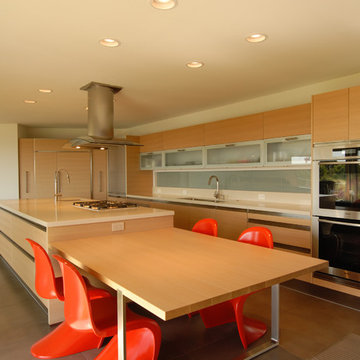
William Beauter & Jess Mullen-Carey
Kitchen - modern kitchen idea in Los Angeles with glass-front cabinets
Kitchen - modern kitchen idea in Los Angeles with glass-front cabinets
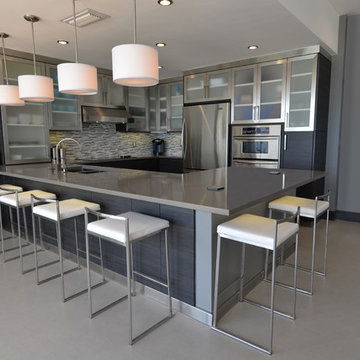
Minimalist u-shaped porcelain tile eat-in kitchen photo in Miami with glass-front cabinets, dark wood cabinets, quartz countertops, stainless steel appliances and an island
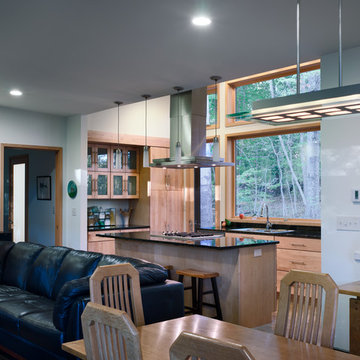
The inverted truss brings interest to the interior ceiling-scape. Photo: Prakash Patel
Open concept kitchen - small modern u-shaped dark wood floor open concept kitchen idea in Richmond with a drop-in sink, glass-front cabinets, light wood cabinets, granite countertops, black backsplash, stone slab backsplash, stainless steel appliances and an island
Open concept kitchen - small modern u-shaped dark wood floor open concept kitchen idea in Richmond with a drop-in sink, glass-front cabinets, light wood cabinets, granite countertops, black backsplash, stone slab backsplash, stainless steel appliances and an island
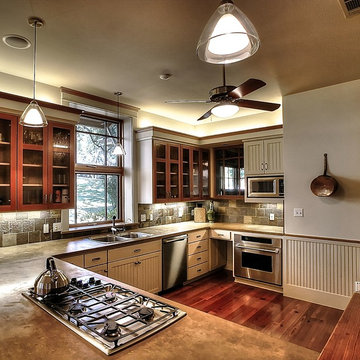
Alan Barley, AIA
This Tarrytown Residence looks rejuvenated after its modern interior restoration. Outstanding features include the pool that acts as a heating and cooling system for the house, a detached garage that doubles as a work space, and an open floor plan that allows for the most comfort and movement when in the home. This family house received a 'face-lift' with the new brighter wall color choices, the updated furniture, and the much needed TLC any house deserves. A big and wonderful change for this family house.
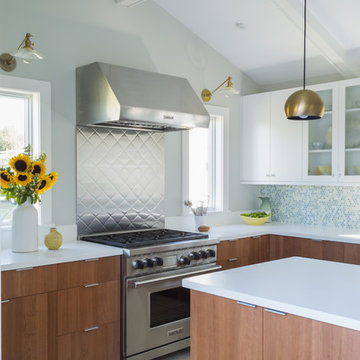
Photographed by Kyle Caldwell
Large minimalist l-shaped light wood floor and brown floor eat-in kitchen photo in Salt Lake City with glass-front cabinets, white cabinets, solid surface countertops, multicolored backsplash, mosaic tile backsplash, stainless steel appliances, an island, white countertops and an undermount sink
Large minimalist l-shaped light wood floor and brown floor eat-in kitchen photo in Salt Lake City with glass-front cabinets, white cabinets, solid surface countertops, multicolored backsplash, mosaic tile backsplash, stainless steel appliances, an island, white countertops and an undermount sink
Modern Kitchen with Glass-Front Cabinets Ideas
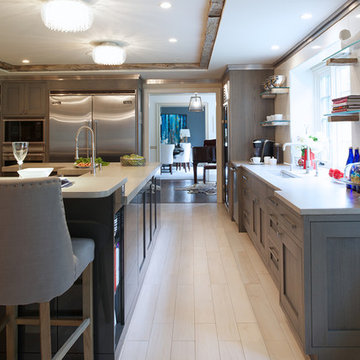
Architecture as a Backdrop for Living™
©2015 Carol Kurth Architecture, PC www.carolkurtharchitects.com (914) 234-2595 | Bedford, NY
Photography by Kate Hill | Peter Krupenye
Construction by Legacy Construction Northeast
1





