Modern Kitchen with Open Cabinets Ideas
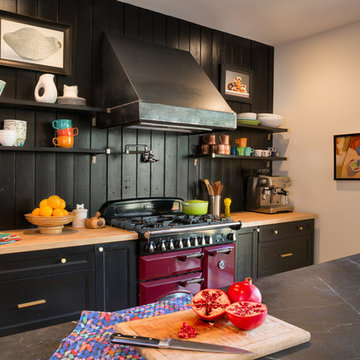
Modern farmhouse renovation, with at-home artist studio. Photos by Elizabeth Pedinotti Haynes
Inspiration for a large modern single-wall medium tone wood floor and brown floor enclosed kitchen remodel in Boston with a drop-in sink, open cabinets, black cabinets, marble countertops, black backsplash, wood backsplash, black appliances, an island and black countertops
Inspiration for a large modern single-wall medium tone wood floor and brown floor enclosed kitchen remodel in Boston with a drop-in sink, open cabinets, black cabinets, marble countertops, black backsplash, wood backsplash, black appliances, an island and black countertops
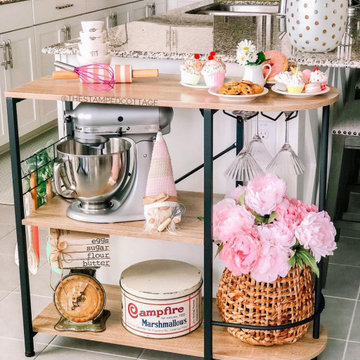
[ Küchw Houzz Furniture - Bestier.net ]
Küchw 4-Tier Kitchen Bakers Rack Coffee Bar
Bestier Küchw 4 tiers kitchen baker‘s rack comes with bottom shelves and adjustable shelf, extra top shelf, it can be used as the kitchen island, microwave stand, coffee bar stands, spice rack organizer, wine board for kitchen, dining room, or living room.
Practical Design & Wine Glass Holder & 8 Hooks
Come with a wine glass holder for storing stemware and coffee mug, 8 S-shaped hooks for hanging pots, pans, utensils, oven mitts, and more. Multi-function shelves rack can be easily matched with different decoration styles.
Solid Construction
Our kitchen storage rack organizer is made of a healthy P2 board, which is waterproof, sturdy, and durable. The X-bars design offers a large weight capacity which provides more support and ensures stability and durability.
Küchw Kitchen Ideas & Designs
Dimension
35.43'' W x 15.51'' D x 48.6'' H

This well designed pantry has baskets, trays, spice racks and many other pull-outs, which not only organizes the space, but transforms the pantry into an efficient, working area of the kitchen.

Example of a minimalist open concept kitchen design in Seattle with a single-bowl sink, open cabinets, light wood cabinets, black backsplash, stone slab backsplash and stainless steel appliances

Today's pantries are functional and gorgeous! Our custom pantry creates ample space for every day appliances to be kept out of sight, with easy access to bins and storage containers. Undercounter LED lighting allows for easy night-time use as well.

This whole house remodel integrated the kitchen with the dining room, entertainment center, living room and a walk in pantry. We remodeled a guest bathroom, and added a drop zone in the front hallway dining.
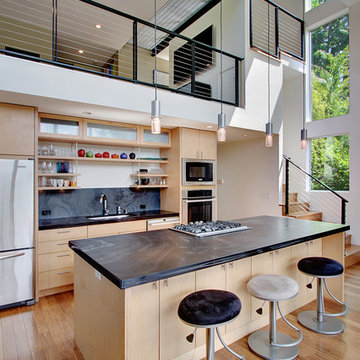
Minimalist galley kitchen photo in Seattle with open cabinets, light wood cabinets, black backsplash, stone slab backsplash and stainless steel appliances
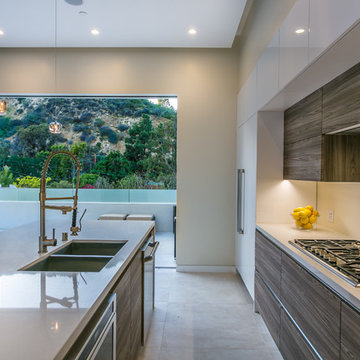
Linda Kasian Photography
Eat-in kitchen - modern porcelain tile eat-in kitchen idea in Los Angeles with a double-bowl sink, open cabinets, white cabinets, quartz countertops, white backsplash, stainless steel appliances and an island
Eat-in kitchen - modern porcelain tile eat-in kitchen idea in Los Angeles with a double-bowl sink, open cabinets, white cabinets, quartz countertops, white backsplash, stainless steel appliances and an island

Landing space, baskets and pull out half drawers add function and ease to this pantry.
Example of a mid-sized minimalist dark wood floor kitchen pantry design in St Louis with open cabinets and white cabinets
Example of a mid-sized minimalist dark wood floor kitchen pantry design in St Louis with open cabinets and white cabinets
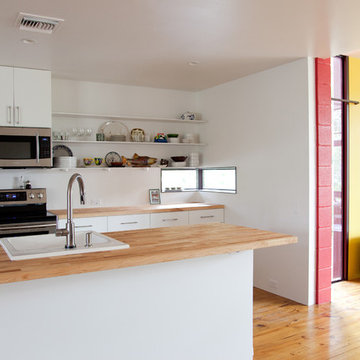
Inspiration for a modern kitchen remodel in Austin with wood countertops, a drop-in sink, open cabinets, white cabinets and stainless steel appliances
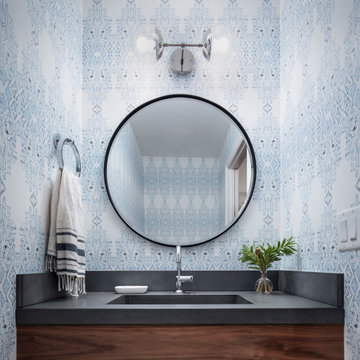
Beautiful floating walnut vanity with intergraded concrete sink makes this 1/2 bathroom stand out for all the right reasons.
Example of a small minimalist galley medium tone wood floor and brown floor eat-in kitchen design in San Francisco with a farmhouse sink, open cabinets, medium tone wood cabinets, quartz countertops, white backsplash, brick backsplash, stainless steel appliances and white countertops
Example of a small minimalist galley medium tone wood floor and brown floor eat-in kitchen design in San Francisco with a farmhouse sink, open cabinets, medium tone wood cabinets, quartz countertops, white backsplash, brick backsplash, stainless steel appliances and white countertops
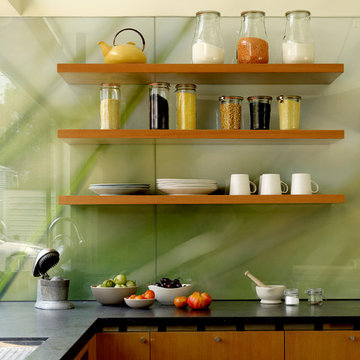
Photography by Matthew Millman
Inspiration for a modern l-shaped eat-in kitchen remodel in San Francisco with open cabinets, medium tone wood cabinets, glass sheet backsplash, an undermount sink, green backsplash, stainless steel appliances and an island
Inspiration for a modern l-shaped eat-in kitchen remodel in San Francisco with open cabinets, medium tone wood cabinets, glass sheet backsplash, an undermount sink, green backsplash, stainless steel appliances and an island
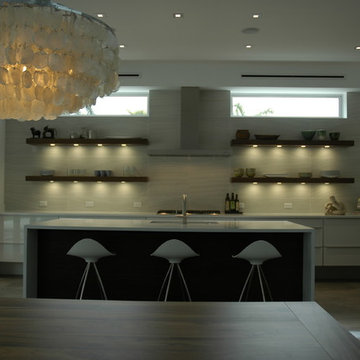
Rob Bramhall
Mid-sized minimalist galley porcelain tile eat-in kitchen photo in Miami with an undermount sink, open cabinets, white cabinets, quartzite countertops, white backsplash, cement tile backsplash, white appliances and an island
Mid-sized minimalist galley porcelain tile eat-in kitchen photo in Miami with an undermount sink, open cabinets, white cabinets, quartzite countertops, white backsplash, cement tile backsplash, white appliances and an island
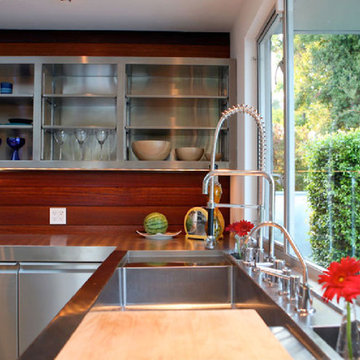
Inspiration for a modern kitchen remodel in Los Angeles with an integrated sink, open cabinets, stainless steel cabinets and stainless steel countertops
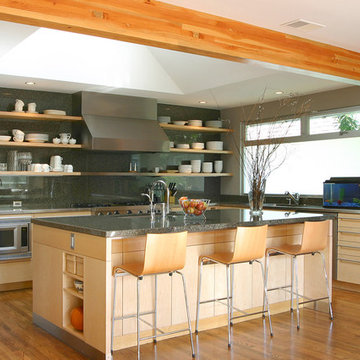
Kitchen view from Dining area
john todd, photographer
Mid-sized minimalist l-shaped medium tone wood floor eat-in kitchen photo in San Francisco with an undermount sink, open cabinets, light wood cabinets, granite countertops, stone slab backsplash, stainless steel appliances and an island
Mid-sized minimalist l-shaped medium tone wood floor eat-in kitchen photo in San Francisco with an undermount sink, open cabinets, light wood cabinets, granite countertops, stone slab backsplash, stainless steel appliances and an island
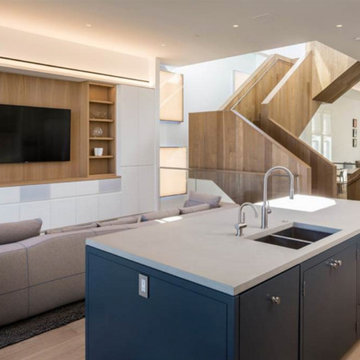
Example of a large minimalist l-shaped light wood floor open concept kitchen design in San Francisco with an undermount sink, open cabinets, white cabinets, quartz countertops, white backsplash, stone slab backsplash, stainless steel appliances, an island and gray countertops
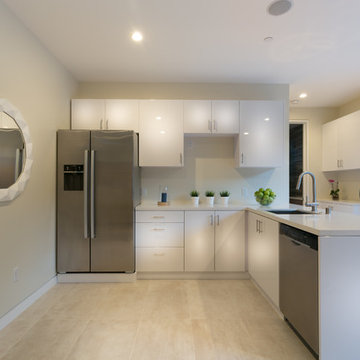
Linda Kasian Photography
Minimalist porcelain tile eat-in kitchen photo in Los Angeles with a double-bowl sink, open cabinets, white cabinets, quartz countertops, white backsplash, stainless steel appliances and an island
Minimalist porcelain tile eat-in kitchen photo in Los Angeles with a double-bowl sink, open cabinets, white cabinets, quartz countertops, white backsplash, stainless steel appliances and an island
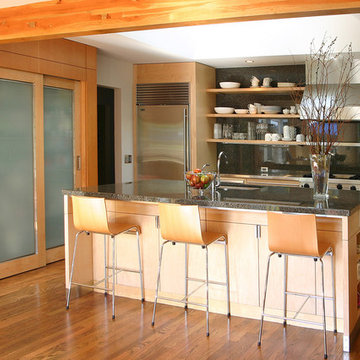
Kitchen view from Dining area
john todd, photographer
Inspiration for a mid-sized modern l-shaped medium tone wood floor eat-in kitchen remodel in San Francisco with an undermount sink, open cabinets, light wood cabinets, granite countertops, stone slab backsplash, stainless steel appliances and an island
Inspiration for a mid-sized modern l-shaped medium tone wood floor eat-in kitchen remodel in San Francisco with an undermount sink, open cabinets, light wood cabinets, granite countertops, stone slab backsplash, stainless steel appliances and an island
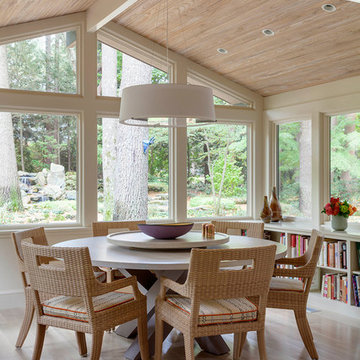
This 1950s home was completely renovated with an all-new addition. The natural setting of the property significantly influenced the design. All new Marvin windows and doors worked in harmony with the updated layout to connect the interior of the home with the mature specimen trees outdoors. This provided a feeling of intimacy with the forest and privacy within the home.
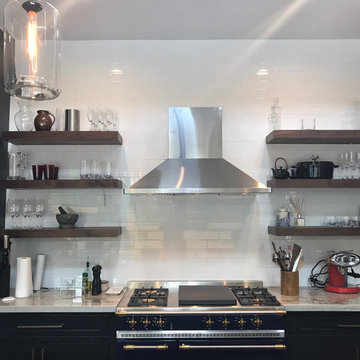
Inspiration for a modern kitchen remodel in Houston with open cabinets, dark wood cabinets, white backsplash, subway tile backsplash and stainless steel appliances
Modern Kitchen with Open Cabinets Ideas
1





