Modern Kitchen with Recessed-Panel Cabinets Ideas
Refine by:
Budget
Sort by:Popular Today
1 - 20 of 8,939 photos
Item 1 of 3

Waterproof luxury vinyl tile with anti-microbial coating on top that is resistant to staining.
Example of a small minimalist l-shaped vinyl floor and beige floor enclosed kitchen design in Philadelphia with a farmhouse sink, recessed-panel cabinets, white cabinets, quartz countertops, blue backsplash, glass tile backsplash, stainless steel appliances, an island and white countertops
Example of a small minimalist l-shaped vinyl floor and beige floor enclosed kitchen design in Philadelphia with a farmhouse sink, recessed-panel cabinets, white cabinets, quartz countertops, blue backsplash, glass tile backsplash, stainless steel appliances, an island and white countertops

Example of a mid-sized minimalist l-shaped light wood floor and brown floor open concept kitchen design in Los Angeles with a farmhouse sink, recessed-panel cabinets, light wood cabinets, marble countertops, pink backsplash, ceramic backsplash, stainless steel appliances, an island and white countertops
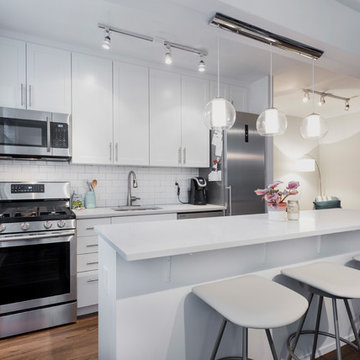
Kitchen Renovation
Example of a small minimalist single-wall medium tone wood floor open concept kitchen design in New York with an undermount sink, recessed-panel cabinets, white cabinets, white backsplash, subway tile backsplash, stainless steel appliances and an island
Example of a small minimalist single-wall medium tone wood floor open concept kitchen design in New York with an undermount sink, recessed-panel cabinets, white cabinets, white backsplash, subway tile backsplash, stainless steel appliances and an island

Wood-Mode custom cabinets are designed to provide storage organization in every room. You can keep all your spices in the same place for easy access.

Example of a large minimalist u-shaped light wood floor and beige floor open concept kitchen design in Houston with a farmhouse sink, recessed-panel cabinets, white cabinets, marble countertops, gray backsplash, porcelain backsplash, stainless steel appliances, an island and gray countertops

This West Asheville small house is on an ⅛ acre infill lot just 1 block from the Haywood Road commercial district. With only 840 square feet, space optimization is key. Each room houses multiple functions, and storage space is integrated into every possible location.
The owners strongly emphasized using available outdoor space to its fullest. A large screened porch takes advantage of the our climate, and is an adjunct dining room and living space for three seasons of the year.
A simple form and tonal grey palette unify and lend a modern aesthetic to the exterior of the small house, while light colors and high ceilings give the interior an airy feel.
Photography by Todd Crawford
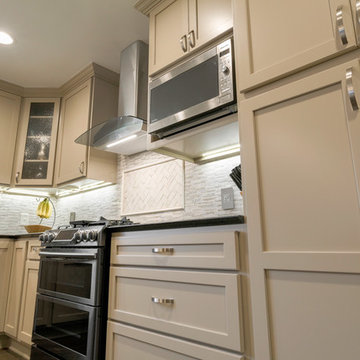
Inspiration for a large modern l-shaped medium tone wood floor and brown floor open concept kitchen remodel in Columbus with an undermount sink, recessed-panel cabinets, beige cabinets, quartz countertops, beige backsplash, mosaic tile backsplash, stainless steel appliances, an island and black countertops
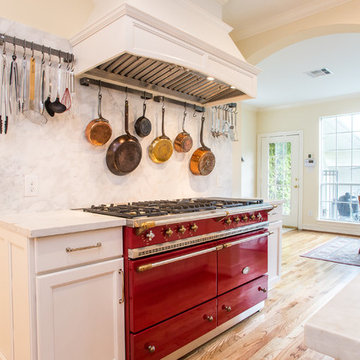
Example of a mid-sized minimalist l-shaped light wood floor enclosed kitchen design in Houston with a farmhouse sink, recessed-panel cabinets, white cabinets, marble countertops, white backsplash, stone slab backsplash, paneled appliances and an island

Kitchen featuring white shaker cabinets, blue glass tile, stainless steel appliances, waterproof luxury vinyl tile flooring, and quartz countertops.
Enclosed kitchen - small modern l-shaped vinyl floor and beige floor enclosed kitchen idea in Philadelphia with a farmhouse sink, recessed-panel cabinets, white cabinets, quartz countertops, blue backsplash, glass tile backsplash, stainless steel appliances, an island and white countertops
Enclosed kitchen - small modern l-shaped vinyl floor and beige floor enclosed kitchen idea in Philadelphia with a farmhouse sink, recessed-panel cabinets, white cabinets, quartz countertops, blue backsplash, glass tile backsplash, stainless steel appliances, an island and white countertops
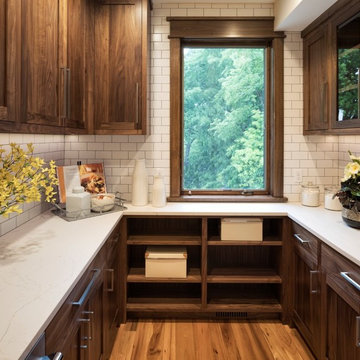
Landmark Photography
Inspiration for a mid-sized modern u-shaped medium tone wood floor and brown floor kitchen pantry remodel in Minneapolis with brown cabinets, quartz countertops, white backsplash, subway tile backsplash, stainless steel appliances, no island and recessed-panel cabinets
Inspiration for a mid-sized modern u-shaped medium tone wood floor and brown floor kitchen pantry remodel in Minneapolis with brown cabinets, quartz countertops, white backsplash, subway tile backsplash, stainless steel appliances, no island and recessed-panel cabinets

Example of a large minimalist u-shaped light wood floor and vaulted ceiling kitchen design in San Francisco with a farmhouse sink, recessed-panel cabinets, blue cabinets, marble countertops, white backsplash, terra-cotta backsplash, stainless steel appliances, an island and white countertops
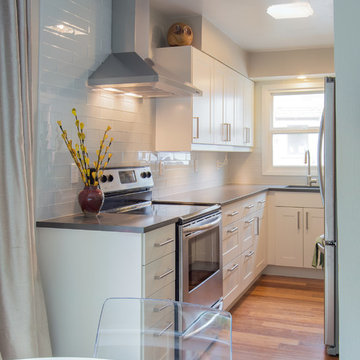
White subway glass tile backsplash counter-to-ceiling wrapping around the cabinets and window frame.
Inspiration for a small modern l-shaped bamboo floor eat-in kitchen remodel in Portland with an undermount sink, recessed-panel cabinets, white cabinets, quartz countertops, white backsplash, glass tile backsplash, stainless steel appliances and no island
Inspiration for a small modern l-shaped bamboo floor eat-in kitchen remodel in Portland with an undermount sink, recessed-panel cabinets, white cabinets, quartz countertops, white backsplash, glass tile backsplash, stainless steel appliances and no island

Builder: Brad DeHaan Homes
Photographer: Brad Gillette
Every day feels like a celebration in this stylish design that features a main level floor plan perfect for both entertaining and convenient one-level living. The distinctive transitional exterior welcomes friends and family with interesting peaked rooflines, stone pillars, stucco details and a symmetrical bank of windows. A three-car garage and custom details throughout give this compact home the appeal and amenities of a much-larger design and are a nod to the Craftsman and Mediterranean designs that influenced this updated architectural gem. A custom wood entry with sidelights match the triple transom windows featured throughout the house and echo the trim and features seen in the spacious three-car garage. While concentrated on one main floor and a lower level, there is no shortage of living and entertaining space inside. The main level includes more than 2,100 square feet, with a roomy 31 by 18-foot living room and kitchen combination off the central foyer that’s perfect for hosting parties or family holidays. The left side of the floor plan includes a 10 by 14-foot dining room, a laundry and a guest bedroom with bath. To the right is the more private spaces, with a relaxing 11 by 10-foot study/office which leads to the master suite featuring a master bath, closet and 13 by 13-foot sleeping area with an attractive peaked ceiling. The walkout lower level offers another 1,500 square feet of living space, with a large family room, three additional family bedrooms and a shared bath.
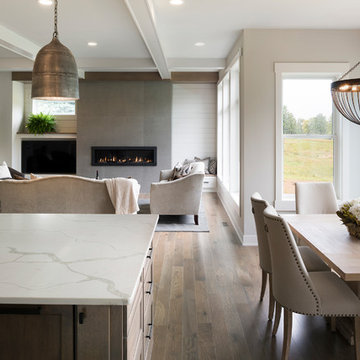
Spacecrafting Photography
Open concept kitchen - large modern l-shaped medium tone wood floor and brown floor open concept kitchen idea in Minneapolis with a farmhouse sink, recessed-panel cabinets, white cabinets, quartz countertops, white backsplash, porcelain backsplash, stainless steel appliances and an island
Open concept kitchen - large modern l-shaped medium tone wood floor and brown floor open concept kitchen idea in Minneapolis with a farmhouse sink, recessed-panel cabinets, white cabinets, quartz countertops, white backsplash, porcelain backsplash, stainless steel appliances and an island
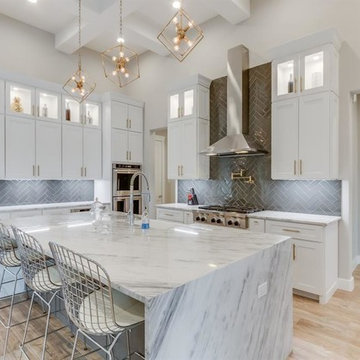
Open concept kitchen - large modern u-shaped light wood floor and beige floor open concept kitchen idea in Houston with a farmhouse sink, recessed-panel cabinets, white cabinets, marble countertops, gray backsplash, porcelain backsplash, stainless steel appliances, an island and gray countertops
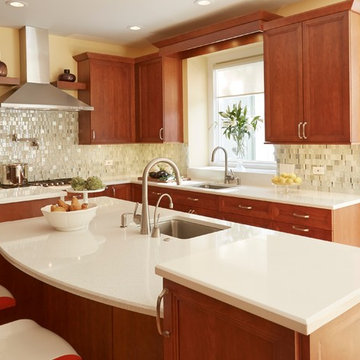
Modern kitchen with medium tone cherry cabinets and white quartz counters. The two tier island accomodates a second sink, second dishwasher and second oven.
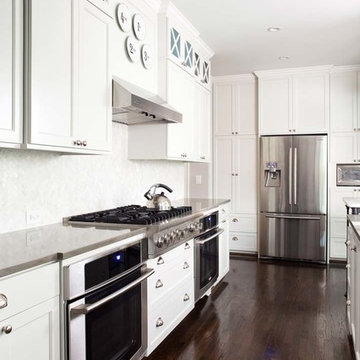
Mid-sized minimalist l-shaped dark wood floor open concept kitchen photo in Atlanta with an undermount sink, recessed-panel cabinets, white cabinets, marble countertops, gray backsplash, mosaic tile backsplash, stainless steel appliances and an island
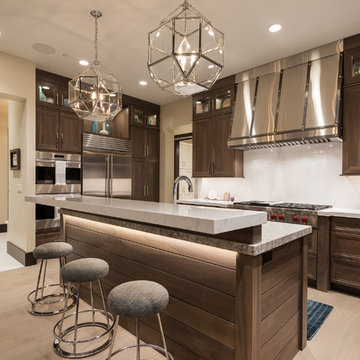
Amazing great room / modern kitchen. under mount stainless sinks, stainless appliances, showcase cabinets, glass lighting fixtures Cabinets and Countertops by Chris and Dick's, Salt Lake City, Utah.
Design: Sita Montgomery Interiors
Build: Cameo Homes
Cabinets: Master Brands
Countertops: Granite
Paint: Benjamin Moore
Photo: Lucy Call
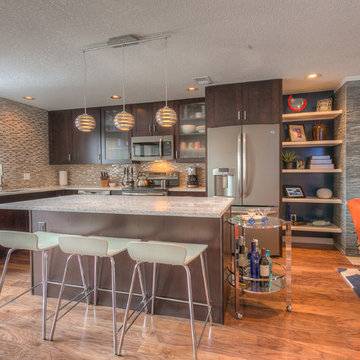
Transitional Townhome
Kansas City, MO
- Transitional Modern Design
- Stacked Slate Fireplace
- Retro Lighting
- Pops of Blue and Orange
Wesley Piercy, Haus of You Photography
Modern Kitchen with Recessed-Panel Cabinets Ideas
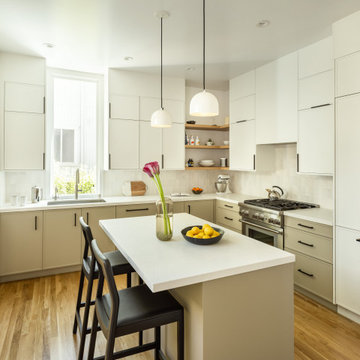
This clean and modern kitchen features a counter-to-ceiling window, open corner wood shelving, a light grey backsplash with color variation, elegant fronts with lightly recessed panels, and a two-tones paint at cabinet fronts. Refrigerator and freezer are integrated with the cabinets.
1





