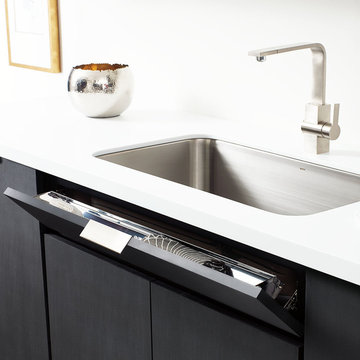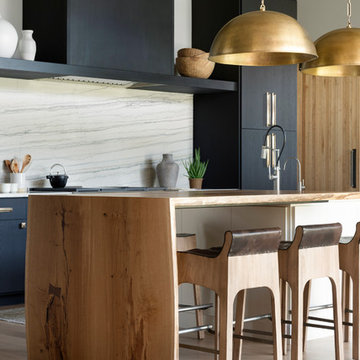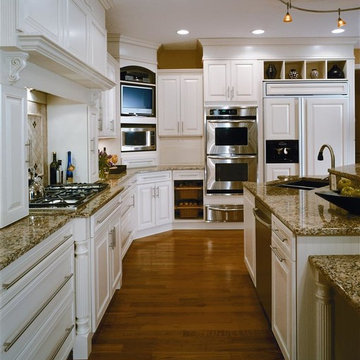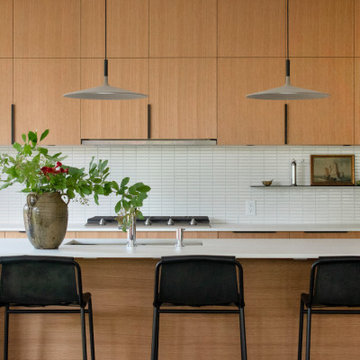Modern Kitchen Ideas
Refine by:
Budget
Sort by:Popular Today
1021 - 1040 of 497,941 photos
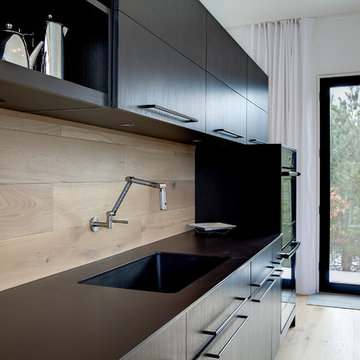
Open concept kitchen - mid-sized modern light wood floor open concept kitchen idea in Grand Rapids with an integrated sink, flat-panel cabinets, black cabinets, quartz countertops, wood backsplash, black appliances and an island

View to kitchen from the living room. Photography by Stephen Brousseau.
Kitchen - mid-sized modern u-shaped porcelain tile and brown floor kitchen idea in Seattle with a single-bowl sink, flat-panel cabinets, brown cabinets, granite countertops, green backsplash, stone slab backsplash, stainless steel appliances, no island and green countertops
Kitchen - mid-sized modern u-shaped porcelain tile and brown floor kitchen idea in Seattle with a single-bowl sink, flat-panel cabinets, brown cabinets, granite countertops, green backsplash, stone slab backsplash, stainless steel appliances, no island and green countertops
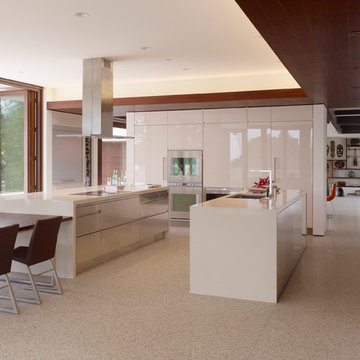
Minimalist eat-in kitchen photo in San Francisco with flat-panel cabinets, white cabinets and white appliances
Find the right local pro for your project

Inspiration for a small modern u-shaped light wood floor eat-in kitchen remodel in New York with an undermount sink, flat-panel cabinets, light wood cabinets, quartzite countertops, white backsplash, white countertops and a peninsula

John Granen
Example of a mid-sized minimalist galley concrete floor and gray floor open concept kitchen design in Seattle with an undermount sink, flat-panel cabinets, medium tone wood cabinets, quartz countertops, white backsplash, stone slab backsplash, stainless steel appliances and an island
Example of a mid-sized minimalist galley concrete floor and gray floor open concept kitchen design in Seattle with an undermount sink, flat-panel cabinets, medium tone wood cabinets, quartz countertops, white backsplash, stone slab backsplash, stainless steel appliances and an island
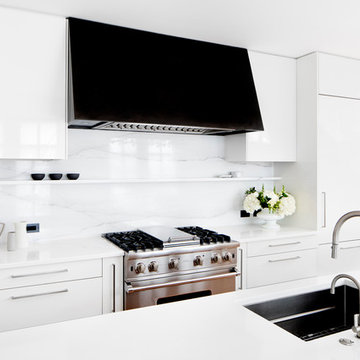
Snaidero CODE kitchen in Reflect White High Gloss Lacquer and Fossil Oak Matrix. Photographed by Jennifer Hughes.
Example of a minimalist kitchen design in DC Metro with an undermount sink, flat-panel cabinets, quartz countertops, white backsplash, stainless steel appliances, an island and marble backsplash
Example of a minimalist kitchen design in DC Metro with an undermount sink, flat-panel cabinets, quartz countertops, white backsplash, stainless steel appliances, an island and marble backsplash
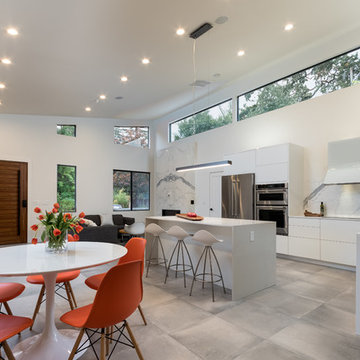
interior design details, kitchen remodel, white appliances
Inspiration for a mid-sized modern l-shaped concrete floor and gray floor open concept kitchen remodel in Los Angeles with flat-panel cabinets, white cabinets, white backsplash, stainless steel appliances, an island, quartzite countertops, stone slab backsplash and an undermount sink
Inspiration for a mid-sized modern l-shaped concrete floor and gray floor open concept kitchen remodel in Los Angeles with flat-panel cabinets, white cabinets, white backsplash, stainless steel appliances, an island, quartzite countertops, stone slab backsplash and an undermount sink

Sponsored
Columbus, OH
Dave Fox Design Build Remodelers
Columbus Area's Luxury Design Build Firm | 17x Best of Houzz Winner!

Gabe DiDonato
Enclosed kitchen - small modern u-shaped vinyl floor and multicolored floor enclosed kitchen idea in Philadelphia with an undermount sink, shaker cabinets, white cabinets, quartzite countertops, gray backsplash, subway tile backsplash, stainless steel appliances, no island and multicolored countertops
Enclosed kitchen - small modern u-shaped vinyl floor and multicolored floor enclosed kitchen idea in Philadelphia with an undermount sink, shaker cabinets, white cabinets, quartzite countertops, gray backsplash, subway tile backsplash, stainless steel appliances, no island and multicolored countertops
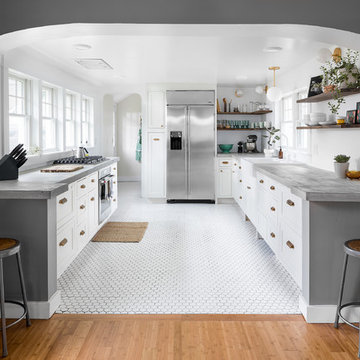
"We wanted it to be as open and bright as possible," said Spencer. "No upper cabinets, a lot of windows, bright tile, and also making it look a bit older, because it is a Craftsman house. We lived in the house and planned for a long time – to make sure that it was a smart choice to move the refrigerator, or add windows, or open up the walls."
Learn more: https://www.cliqstudios.com/gallery/clean-bright-galley-kitchen/
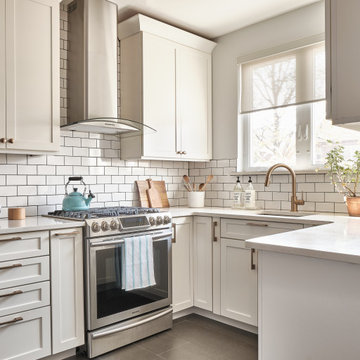
An outdated 1920's kitchen in Bayside Queens was turned into a refreshed, classic and timeless space that utilized the very limited space to its maximum capacity. The cabinets were once outdated and a dark brown that made the space look even smaller. Now, they are a bright white, accompanied by white subway tile, a light quartzite countertop and brushed brass hardware throughout. What made all the difference was the use of the dark porcelain floors as a great contrast to all the white. We were also diligent to keep the hold extractor a clear glass and stainless steel.
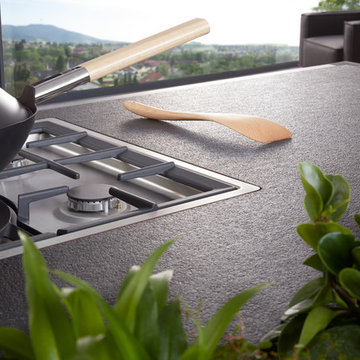
Large minimalist single-wall concrete floor eat-in kitchen photo in New York with a double-bowl sink, flat-panel cabinets, gray cabinets, solid surface countertops, brown backsplash, stainless steel appliances and an island
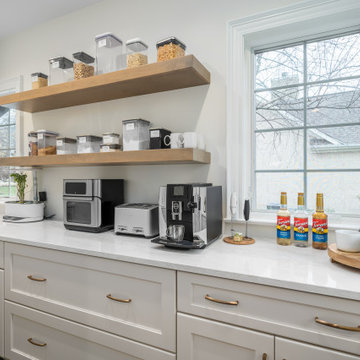
Sponsored
Columbus, OH
Dave Fox Design Build Remodelers
Columbus Area's Luxury Design Build Firm | 17x Best of Houzz Winner!
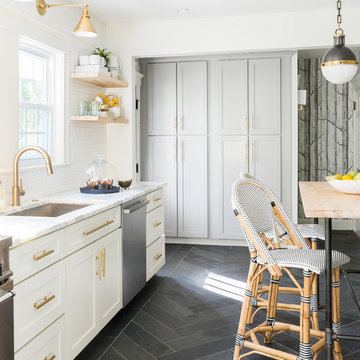
Jessica Delaney Photography
Example of a small minimalist kitchen design in Boston
Example of a small minimalist kitchen design in Boston
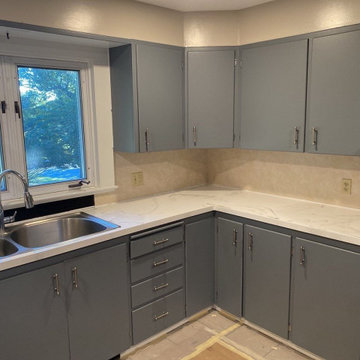
What a great job by our team on this project. An entire kitchen transformed by cabinet refinishing and epoxy countertops ?
Mid-sized minimalist l-shaped kitchen photo in Philadelphia with gray cabinets, stainless steel appliances, no island and white countertops
Mid-sized minimalist l-shaped kitchen photo in Philadelphia with gray cabinets, stainless steel appliances, no island and white countertops
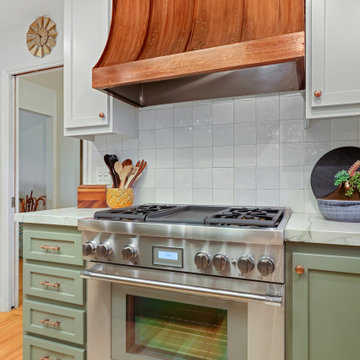
KitchenCRATE Custom Arrowwood Drive | Countertop: Bedrosians Glacier White Quartzite | Backsplash: Bedrosians Cloe Tile in White | Sink: Blanco Diamond Super Single Bowl in Concrete Gray | Faucet: Kohler Simplice Faucet in Matte Black | Cabinet Paint (Perimeter Uppers): Sherwin-Williams Worldly Gray in Eggshell | Cabinet Paint (Lowers): Sherwin-Williams Adaptive Shade in Eggshell | Cabinet Paint (Island): Sherwin-Williams Rosemary in Eggshell | Wall Paint: Sherwin-Williams Pearly White in Eggshell | For more visit: https://kbcrate.com/kitchencrate-custom-arrowwood-drive-in-riverbank-ca-is-complete/
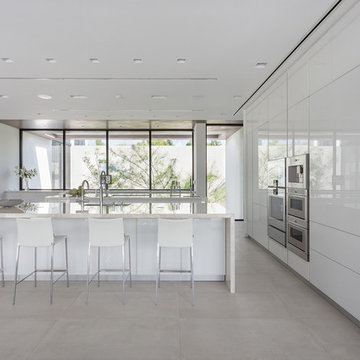
Photography © Claudia Uribe-Touri
Inspiration for a modern beige floor open concept kitchen remodel in Miami with an undermount sink, flat-panel cabinets, white cabinets, stainless steel appliances and two islands
Inspiration for a modern beige floor open concept kitchen remodel in Miami with an undermount sink, flat-panel cabinets, white cabinets, stainless steel appliances and two islands
Modern Kitchen Ideas

Example of a mid-sized minimalist l-shaped medium tone wood floor and brown floor open concept kitchen design in St Louis with an undermount sink, flat-panel cabinets, light wood cabinets, quartzite countertops, beige backsplash, ceramic backsplash, stainless steel appliances, an island and gray countertops
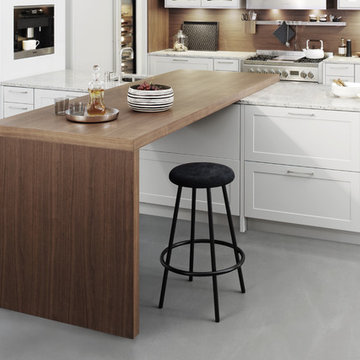
Example of a large minimalist l-shaped concrete floor eat-in kitchen design in New York with shaker cabinets, white cabinets, laminate countertops, brown backsplash, stainless steel appliances, a peninsula and a farmhouse sink
52






