Modern Kitchen with Concrete Countertops Ideas
Refine by:
Budget
Sort by:Popular Today
1 - 20 of 2,154 photos

Timmerman Photography - Bill Timmerman
Mid-sized minimalist galley concrete floor eat-in kitchen photo in Phoenix with an undermount sink, flat-panel cabinets, light wood cabinets, concrete countertops, metallic backsplash, metal backsplash, stainless steel appliances and an island
Mid-sized minimalist galley concrete floor eat-in kitchen photo in Phoenix with an undermount sink, flat-panel cabinets, light wood cabinets, concrete countertops, metallic backsplash, metal backsplash, stainless steel appliances and an island
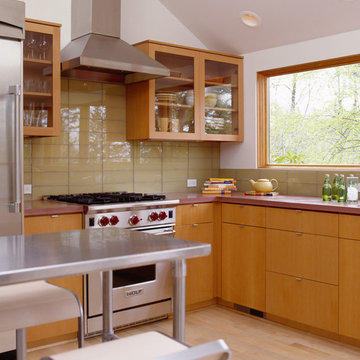
Minimalist l-shaped kitchen photo in Portland with glass-front cabinets, medium tone wood cabinets, concrete countertops, yellow backsplash, glass tile backsplash and stainless steel appliances

Alno AG
Inspiration for a mid-sized modern concrete floor kitchen remodel in New York with an undermount sink, gray cabinets, concrete countertops, white backsplash, cement tile backsplash, an island and stainless steel appliances
Inspiration for a mid-sized modern concrete floor kitchen remodel in New York with an undermount sink, gray cabinets, concrete countertops, white backsplash, cement tile backsplash, an island and stainless steel appliances

Inspiration for a mid-sized modern single-wall medium tone wood floor and brown floor open concept kitchen remodel in Other with an island, an undermount sink, flat-panel cabinets, light wood cabinets, concrete countertops, paneled appliances and gray countertops

Michelle Ruber
Small minimalist linoleum floor enclosed kitchen photo in Portland with an undermount sink, shaker cabinets, light wood cabinets, concrete countertops, white backsplash, ceramic backsplash, stainless steel appliances and no island
Small minimalist linoleum floor enclosed kitchen photo in Portland with an undermount sink, shaker cabinets, light wood cabinets, concrete countertops, white backsplash, ceramic backsplash, stainless steel appliances and no island

Example of a minimalist u-shaped gray floor kitchen design in New York with flat-panel cabinets, gray cabinets, concrete countertops, gray backsplash, stainless steel appliances and gray countertops

Bespoke Uncommon Projects plywood kitchen. Oak veneered ply carcasses, stainless steel worktops on the base units and Wolf, Sub-zero and Bora appliances. Island with built in wine fridge, pan and larder storage, topped with a bespoke cantilevered concrete worktop breakfast bar.
Photos by Jocelyn Low
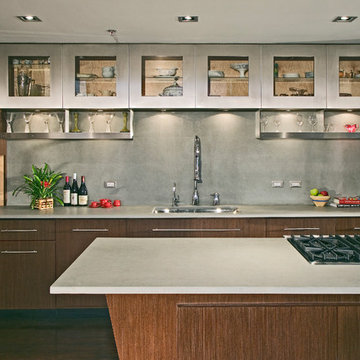
Handles are made by Sugatsune
Example of a large minimalist l-shaped medium tone wood floor and brown floor enclosed kitchen design in Chicago with an undermount sink, flat-panel cabinets, medium tone wood cabinets, concrete countertops, gray backsplash, stainless steel appliances, an island, stone slab backsplash and gray countertops
Example of a large minimalist l-shaped medium tone wood floor and brown floor enclosed kitchen design in Chicago with an undermount sink, flat-panel cabinets, medium tone wood cabinets, concrete countertops, gray backsplash, stainless steel appliances, an island, stone slab backsplash and gray countertops

This modern lake house is located in the foothills of the Blue Ridge Mountains. The residence overlooks a mountain lake with expansive mountain views beyond. The design ties the home to its surroundings and enhances the ability to experience both home and nature together. The entry level serves as the primary living space and is situated into three groupings; the Great Room, the Guest Suite and the Master Suite. A glass connector links the Master Suite, providing privacy and the opportunity for terrace and garden areas.
Won a 2013 AIANC Design Award. Featured in the Austrian magazine, More Than Design. Featured in Carolina Home and Garden, Summer 2015.
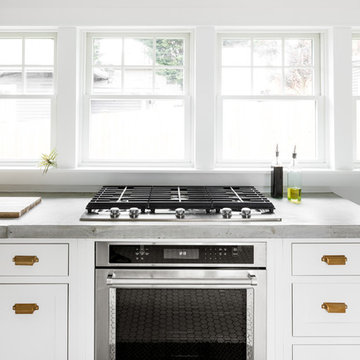
"We wanted new windows, which required us to tear into two walls," Mackenzie continued. "Then when we did so, we realized – since it was such an old house – that the walls were leaning in. None of the angles were square. So we opened up all of the walls and the ceiling just to see what we were getting into. We ended up doing a lot more demo, sheet-rocking, and that kind of work than we had planned. Those sorts of things we didn’t necessarily expect."
Learn more: https://www.cliqstudios.com/gallery/clean-bright-galley-kitchen/
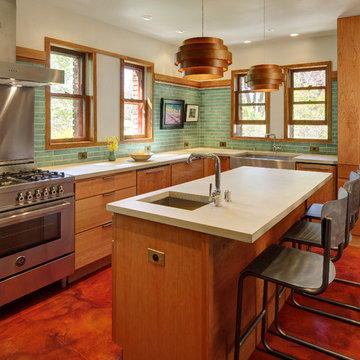
A combination of natural daylight, decorative pendants and recessed fixtures provide a variety of lighting options that support the functionality of the kitchen while adding ambiance.
Tricia Shay Photography
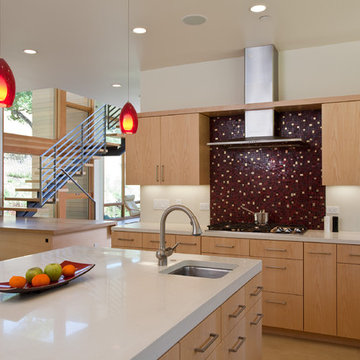
Russell Abraham
Kitchen - mid-sized modern l-shaped porcelain tile kitchen idea in San Francisco with an undermount sink, flat-panel cabinets, light wood cabinets, concrete countertops, red backsplash, mosaic tile backsplash, stainless steel appliances and an island
Kitchen - mid-sized modern l-shaped porcelain tile kitchen idea in San Francisco with an undermount sink, flat-panel cabinets, light wood cabinets, concrete countertops, red backsplash, mosaic tile backsplash, stainless steel appliances and an island

The Kitchen and Entry Foyer tucked under the wood loft
Open concept kitchen - small modern galley concrete floor and gray floor open concept kitchen idea in Portland with a farmhouse sink, flat-panel cabinets, white cabinets, concrete countertops, white backsplash, ceramic backsplash, stainless steel appliances and an island
Open concept kitchen - small modern galley concrete floor and gray floor open concept kitchen idea in Portland with a farmhouse sink, flat-panel cabinets, white cabinets, concrete countertops, white backsplash, ceramic backsplash, stainless steel appliances and an island
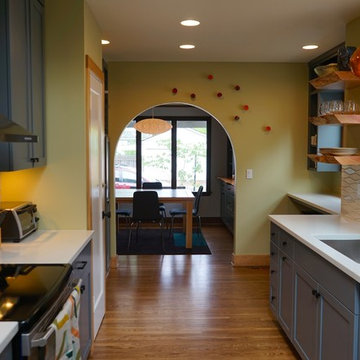
Michelle Ruber
Mid-sized minimalist galley dark wood floor eat-in kitchen photo in Portland with an undermount sink, shaker cabinets, gray cabinets, concrete countertops, white backsplash, ceramic backsplash, stainless steel appliances and no island
Mid-sized minimalist galley dark wood floor eat-in kitchen photo in Portland with an undermount sink, shaker cabinets, gray cabinets, concrete countertops, white backsplash, ceramic backsplash, stainless steel appliances and no island
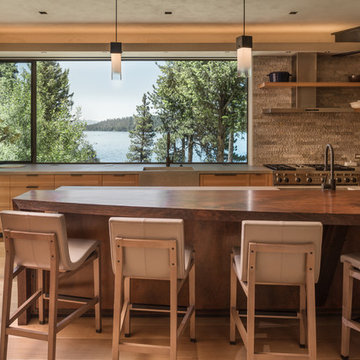
Gabe Border Photography http://www.gabeborder.com/ala/
Minimalist light wood floor kitchen photo in Boise with a farmhouse sink, light wood cabinets, concrete countertops, stainless steel appliances and an island
Minimalist light wood floor kitchen photo in Boise with a farmhouse sink, light wood cabinets, concrete countertops, stainless steel appliances and an island
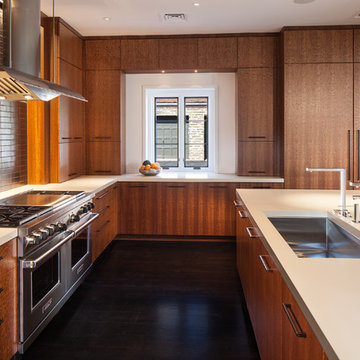
Peter Kubilas
Inspiration for a huge modern l-shaped dark wood floor eat-in kitchen remodel in Philadelphia with an undermount sink, flat-panel cabinets, medium tone wood cabinets, concrete countertops, black backsplash, ceramic backsplash, paneled appliances and an island
Inspiration for a huge modern l-shaped dark wood floor eat-in kitchen remodel in Philadelphia with an undermount sink, flat-panel cabinets, medium tone wood cabinets, concrete countertops, black backsplash, ceramic backsplash, paneled appliances and an island
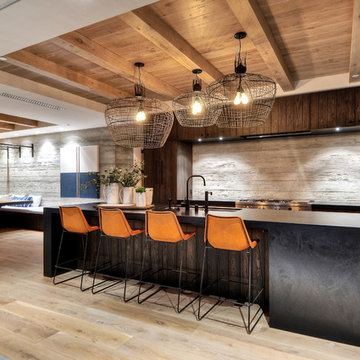
Bowman Group
Large minimalist galley medium tone wood floor eat-in kitchen photo in Orange County with a drop-in sink, flat-panel cabinets, dark wood cabinets, concrete countertops, gray backsplash, stainless steel appliances and an island
Large minimalist galley medium tone wood floor eat-in kitchen photo in Orange County with a drop-in sink, flat-panel cabinets, dark wood cabinets, concrete countertops, gray backsplash, stainless steel appliances and an island
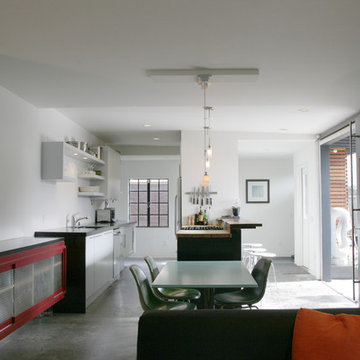
open kitchen and dining
Inspiration for a modern galley eat-in kitchen remodel in San Francisco with an undermount sink, flat-panel cabinets, white cabinets, concrete countertops, white backsplash and stainless steel appliances
Inspiration for a modern galley eat-in kitchen remodel in San Francisco with an undermount sink, flat-panel cabinets, white cabinets, concrete countertops, white backsplash and stainless steel appliances
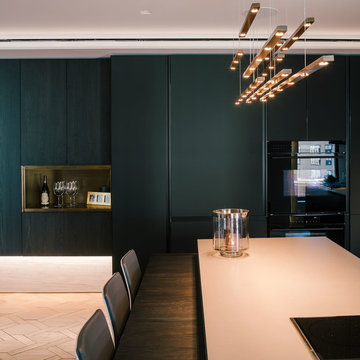
Large minimalist single-wall light wood floor and beige floor open concept kitchen photo in New York with an undermount sink, flat-panel cabinets, black cabinets, concrete countertops, gray backsplash, stone slab backsplash, black appliances and an island
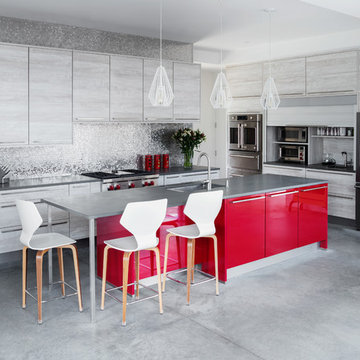
Timothy Lenz Photography
www.timothylenz.com
Inspiration for a mid-sized modern l-shaped open concept kitchen remodel in Bridgeport with flat-panel cabinets, medium tone wood cabinets, concrete countertops and an island
Inspiration for a mid-sized modern l-shaped open concept kitchen remodel in Bridgeport with flat-panel cabinets, medium tone wood cabinets, concrete countertops and an island
Modern Kitchen with Concrete Countertops Ideas
1





