Modern Open Concept Kitchen with Concrete Countertops Ideas
Refine by:
Budget
Sort by:Popular Today
1 - 20 of 740 photos
Item 1 of 4

Inspiration for a mid-sized modern single-wall medium tone wood floor and brown floor open concept kitchen remodel in Other with an island, an undermount sink, flat-panel cabinets, light wood cabinets, concrete countertops, paneled appliances and gray countertops

The Kitchen and Entry Foyer tucked under the wood loft
Open concept kitchen - small modern galley concrete floor and gray floor open concept kitchen idea in Portland with a farmhouse sink, flat-panel cabinets, white cabinets, concrete countertops, white backsplash, ceramic backsplash, stainless steel appliances and an island
Open concept kitchen - small modern galley concrete floor and gray floor open concept kitchen idea in Portland with a farmhouse sink, flat-panel cabinets, white cabinets, concrete countertops, white backsplash, ceramic backsplash, stainless steel appliances and an island
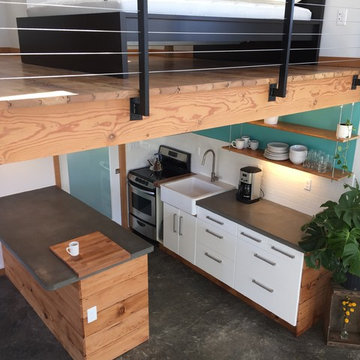
Simple and efficient kitchen with suspended wood shelves overhead accented with industrial light fixtures. Ikea cabinets designed with a new wood surrounds at the ends.
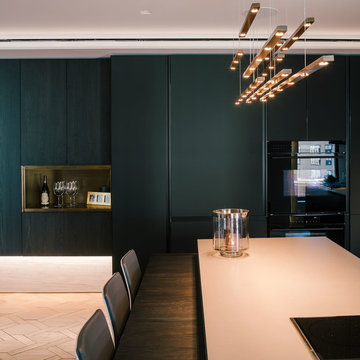
Large minimalist single-wall light wood floor and beige floor open concept kitchen photo in New York with an undermount sink, flat-panel cabinets, black cabinets, concrete countertops, gray backsplash, stone slab backsplash, black appliances and an island
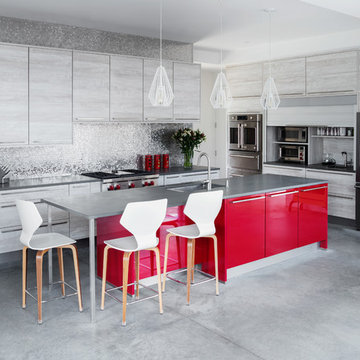
Timothy Lenz Photography
www.timothylenz.com
Inspiration for a mid-sized modern l-shaped open concept kitchen remodel in Bridgeport with flat-panel cabinets, medium tone wood cabinets, concrete countertops and an island
Inspiration for a mid-sized modern l-shaped open concept kitchen remodel in Bridgeport with flat-panel cabinets, medium tone wood cabinets, concrete countertops and an island
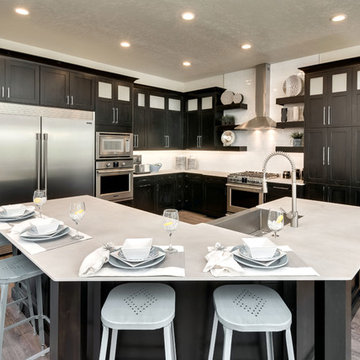
Open concept kitchen - mid-sized modern l-shaped light wood floor and multicolored floor open concept kitchen idea in Boise with a farmhouse sink, shaker cabinets, black cabinets, concrete countertops, white backsplash, porcelain backsplash, stainless steel appliances and an island
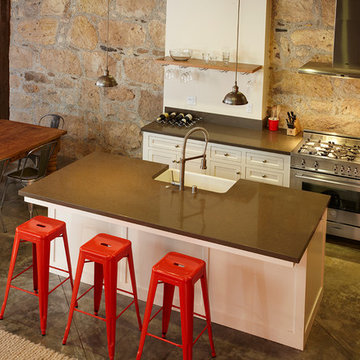
Crystal Springs Barn Custom Residence Kitchen
Designed by SDG Architects
Photos by Bodin Studio
Example of a small minimalist l-shaped concrete floor open concept kitchen design in San Francisco with a farmhouse sink, shaker cabinets, white cabinets, concrete countertops, white backsplash, stainless steel appliances and two islands
Example of a small minimalist l-shaped concrete floor open concept kitchen design in San Francisco with a farmhouse sink, shaker cabinets, white cabinets, concrete countertops, white backsplash, stainless steel appliances and two islands
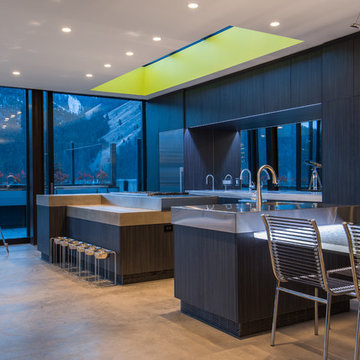
Tory Taglio Photo
Example of a minimalist galley concrete floor open concept kitchen design in Boise with an undermount sink, flat-panel cabinets, black cabinets, concrete countertops, mirror backsplash, stainless steel appliances and two islands
Example of a minimalist galley concrete floor open concept kitchen design in Boise with an undermount sink, flat-panel cabinets, black cabinets, concrete countertops, mirror backsplash, stainless steel appliances and two islands
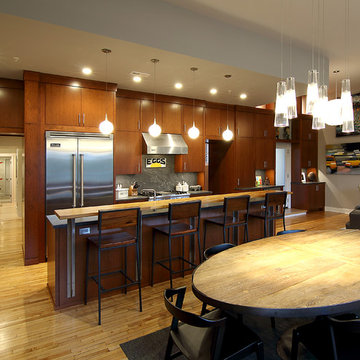
Terry Wyllie
Inspiration for a mid-sized modern light wood floor open concept kitchen remodel in Richmond with flat-panel cabinets, dark wood cabinets, concrete countertops, gray backsplash, stone slab backsplash, stainless steel appliances and an island
Inspiration for a mid-sized modern light wood floor open concept kitchen remodel in Richmond with flat-panel cabinets, dark wood cabinets, concrete countertops, gray backsplash, stone slab backsplash, stainless steel appliances and an island
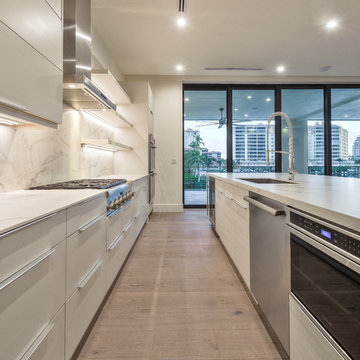
Matt Steeves Photography
Large minimalist galley light wood floor and brown floor open concept kitchen photo in Miami with a drop-in sink, flat-panel cabinets, white cabinets, concrete countertops, white backsplash, porcelain backsplash, stainless steel appliances and an island
Large minimalist galley light wood floor and brown floor open concept kitchen photo in Miami with a drop-in sink, flat-panel cabinets, white cabinets, concrete countertops, white backsplash, porcelain backsplash, stainless steel appliances and an island
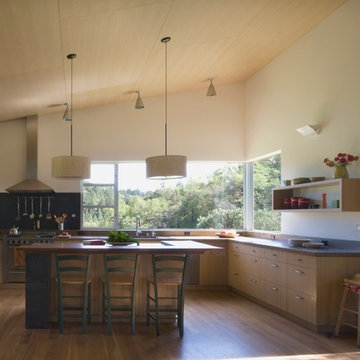
Minimalist open concept kitchen photo in San Francisco with flat-panel cabinets, medium tone wood cabinets, concrete countertops and stainless steel appliances
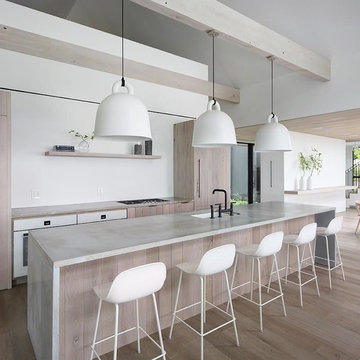
Example of a mid-sized minimalist single-wall medium tone wood floor and brown floor open concept kitchen design in Other with an undermount sink, flat-panel cabinets, light wood cabinets, concrete countertops, paneled appliances, an island and gray countertops
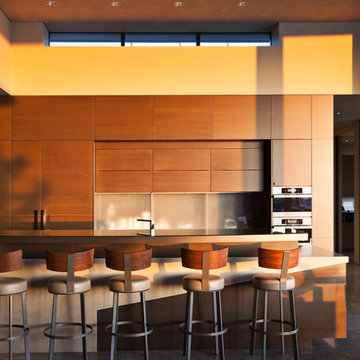
Interior Designer Jacques Saint Dizier
Landscape Architect Dustin Moore of Strata
while with Suzman Cole Design Associates
Frank Paul Perez, Red Lily Studios
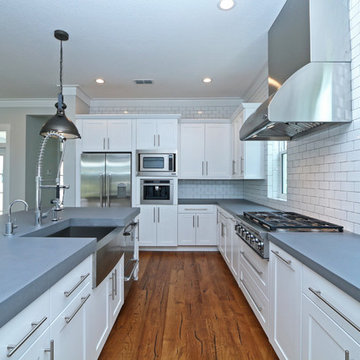
This modern kitchen also features rustic accents and creates a statement kitchen with little use of color. The White receded panel cabinets and subway tile create a fresh backdrop. The precast concrete countertops in gray offer clean contrast and leave the room for the super cool retro and industrial pendant light fixtures and the sliding barn door leading to the pantry. All DNS stainless steel appliances.
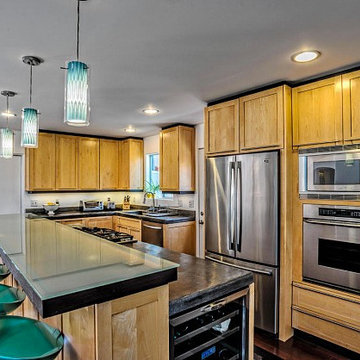
kemp
Example of a mid-sized minimalist l-shaped dark wood floor and brown floor open concept kitchen design in Santa Barbara with an undermount sink, recessed-panel cabinets, light wood cabinets, concrete countertops, white backsplash, cement tile backsplash, stainless steel appliances and an island
Example of a mid-sized minimalist l-shaped dark wood floor and brown floor open concept kitchen design in Santa Barbara with an undermount sink, recessed-panel cabinets, light wood cabinets, concrete countertops, white backsplash, cement tile backsplash, stainless steel appliances and an island
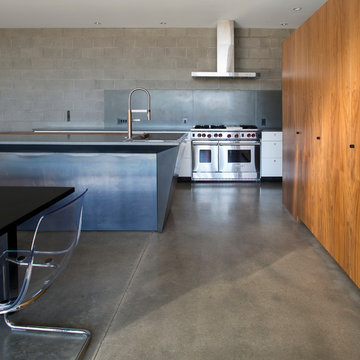
This custom kitchen is L-shaped to expand the spatial quality of the space behind the full height plain sliced millwork that houses pantry cabinets and the refrigerator and freezer.
The custom concrete, steel, and wood island serves as a complementary counterpoint to the kitchen.
Winquist Photography, Matt Winquist
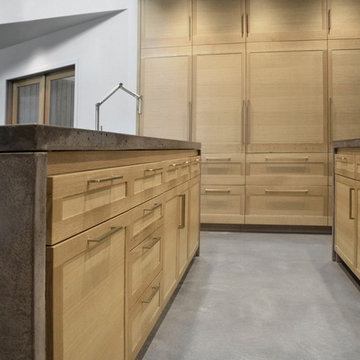
Nicholas Moriarty Interiors
Inspiration for a large modern galley concrete floor open concept kitchen remodel in Chicago with an undermount sink, shaker cabinets, light wood cabinets, concrete countertops, paneled appliances and two islands
Inspiration for a large modern galley concrete floor open concept kitchen remodel in Chicago with an undermount sink, shaker cabinets, light wood cabinets, concrete countertops, paneled appliances and two islands
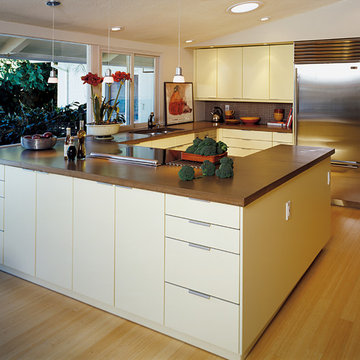
This open kitchen features european cabinets and concrete countertop.
Open concept kitchen - modern u-shaped open concept kitchen idea in San Francisco with an undermount sink, flat-panel cabinets, beige cabinets, concrete countertops, brown backsplash and stainless steel appliances
Open concept kitchen - modern u-shaped open concept kitchen idea in San Francisco with an undermount sink, flat-panel cabinets, beige cabinets, concrete countertops, brown backsplash and stainless steel appliances
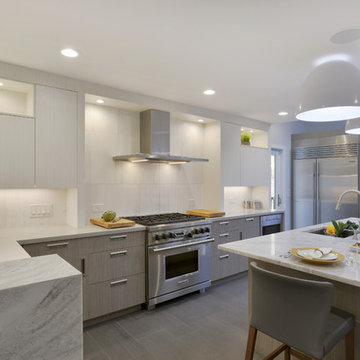
Two-tone cabinet colors harmoniously blend with the marble backsplash tile, concrete and quartzite countertops in this modern, family-friendly kitchen. Stainless steel appliances coordinate nicely with the muted tones of gray and white.
Photography: Peter Krupenye
Modern Open Concept Kitchen with Concrete Countertops Ideas
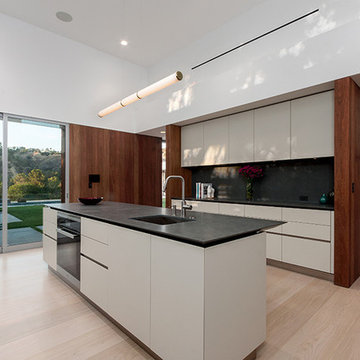
Open concept kitchen - huge modern galley light wood floor open concept kitchen idea in St Louis with an undermount sink, flat-panel cabinets, white cabinets, concrete countertops, gray backsplash, stone slab backsplash, stainless steel appliances and an island
1





