Modern Kitchen with Granite Countertops Ideas
Refine by:
Budget
Sort by:Popular Today
1 - 20 of 23,433 photos

Michael's Photography
Kitchen pantry - mid-sized modern l-shaped dark wood floor kitchen pantry idea in Minneapolis with an undermount sink, flat-panel cabinets, beige cabinets, granite countertops, white backsplash, stainless steel appliances, an island and subway tile backsplash
Kitchen pantry - mid-sized modern l-shaped dark wood floor kitchen pantry idea in Minneapolis with an undermount sink, flat-panel cabinets, beige cabinets, granite countertops, white backsplash, stainless steel appliances, an island and subway tile backsplash
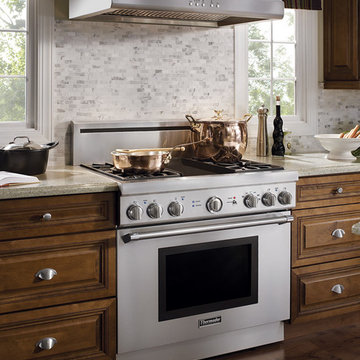
With the introduction of the Professional Grill, culinary enthusiasts will have more flexibility when selecting their ultimate Thermador surface cooking appliance, including the option to feature the Professional Grill and the electric griddle side-by-side, and a mix of options when selecting the number of Thermador Star® Burners and grill/griddle desired for their unique cooking needs.

Architect: Studio Z Architecture
Contractor: Beechwood Building and Design
Photo: Steve Kuzma Photography
Inspiration for a large modern l-shaped light wood floor open concept kitchen remodel in Columbus with stainless steel appliances, an undermount sink, flat-panel cabinets, white cabinets, granite countertops, glass sheet backsplash and an island
Inspiration for a large modern l-shaped light wood floor open concept kitchen remodel in Columbus with stainless steel appliances, an undermount sink, flat-panel cabinets, white cabinets, granite countertops, glass sheet backsplash and an island
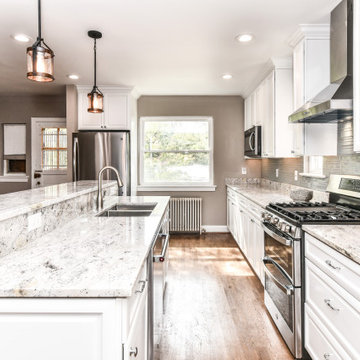
Large L-shape size Kitchen with Open Floor Plan. Salinas White Granite with Denim Glass Mosaic Tile Backsplash. Island includes Double Sink and Raised Tier Riser for dining or socializing. Plenty of Storage with Large Soft Close Drawers, Rollout Spice Racks and Roll Out Trash. Raised Panel Cabinets with Custom Crown Molding. A Gas Range with Range Hood and Custom Fridge Surrounding cabinets.

Granite countertops, wood floor, flat front cabinets (SW Iron Ore), marble and brass hexagonal tile backsplash. Galley butler's pantry includes a wet bar.

Example of a large minimalist dark wood floor and gray floor eat-in kitchen design in DC Metro with an undermount sink, shaker cabinets, white cabinets, granite countertops, white backsplash, ceramic backsplash, stainless steel appliances, an island and gray countertops

View to kitchen from the living room. Photography by Stephen Brousseau.
Kitchen - mid-sized modern u-shaped porcelain tile and brown floor kitchen idea in Seattle with a single-bowl sink, flat-panel cabinets, brown cabinets, granite countertops, green backsplash, stone slab backsplash, stainless steel appliances, no island and green countertops
Kitchen - mid-sized modern u-shaped porcelain tile and brown floor kitchen idea in Seattle with a single-bowl sink, flat-panel cabinets, brown cabinets, granite countertops, green backsplash, stone slab backsplash, stainless steel appliances, no island and green countertops

AFTER
Example of a large minimalist l-shaped dark wood floor eat-in kitchen design in New York with a single-bowl sink, shaker cabinets, white cabinets, granite countertops, gray backsplash, stone tile backsplash, stainless steel appliances and an island
Example of a large minimalist l-shaped dark wood floor eat-in kitchen design in New York with a single-bowl sink, shaker cabinets, white cabinets, granite countertops, gray backsplash, stone tile backsplash, stainless steel appliances and an island

Authorized Custom Cupboards Dealer.
Inspiration for a mid-sized modern l-shaped light wood floor and beige floor eat-in kitchen remodel in Denver with an undermount sink, flat-panel cabinets, dark wood cabinets, granite countertops, beige backsplash, stone tile backsplash, paneled appliances and an island
Inspiration for a mid-sized modern l-shaped light wood floor and beige floor eat-in kitchen remodel in Denver with an undermount sink, flat-panel cabinets, dark wood cabinets, granite countertops, beige backsplash, stone tile backsplash, paneled appliances and an island
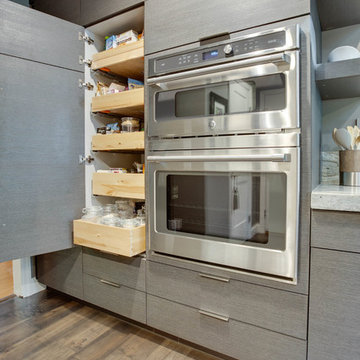
Designed by Katherine Dashiell of Reico Kitchen & Bath in Annapolis, MD, this sleek, modern kitchen design in grey tones features kitchen cabinets from Ultracraft Cabinetry in the Piper door style with a Husk Horizontal finish. Kitchen countertops are granite in Brown Fantasy. Photos courtesy of BTW Images LLC.

Desperate to update their small, quaint, urban home we came up with a clean modern design that gave them more storage and a sassy look.
Inspiration for a small modern u-shaped vinyl floor and gray floor enclosed kitchen remodel in Philadelphia with shaker cabinets, white cabinets, granite countertops, white backsplash, ceramic backsplash, stainless steel appliances, no island, gray countertops and a double-bowl sink
Inspiration for a small modern u-shaped vinyl floor and gray floor enclosed kitchen remodel in Philadelphia with shaker cabinets, white cabinets, granite countertops, white backsplash, ceramic backsplash, stainless steel appliances, no island, gray countertops and a double-bowl sink

A mid-size minimalist bar shaped kitchen gray concrete floor, with flat panel black cabinets with a double bowl sink and yellow undermount cabinet lightings with a wood shiplap backsplash and black granite conutertop

Builder: Brad DeHaan Homes
Photographer: Brad Gillette
Every day feels like a celebration in this stylish design that features a main level floor plan perfect for both entertaining and convenient one-level living. The distinctive transitional exterior welcomes friends and family with interesting peaked rooflines, stone pillars, stucco details and a symmetrical bank of windows. A three-car garage and custom details throughout give this compact home the appeal and amenities of a much-larger design and are a nod to the Craftsman and Mediterranean designs that influenced this updated architectural gem. A custom wood entry with sidelights match the triple transom windows featured throughout the house and echo the trim and features seen in the spacious three-car garage. While concentrated on one main floor and a lower level, there is no shortage of living and entertaining space inside. The main level includes more than 2,100 square feet, with a roomy 31 by 18-foot living room and kitchen combination off the central foyer that’s perfect for hosting parties or family holidays. The left side of the floor plan includes a 10 by 14-foot dining room, a laundry and a guest bedroom with bath. To the right is the more private spaces, with a relaxing 11 by 10-foot study/office which leads to the master suite featuring a master bath, closet and 13 by 13-foot sleeping area with an attractive peaked ceiling. The walkout lower level offers another 1,500 square feet of living space, with a large family room, three additional family bedrooms and a shared bath.
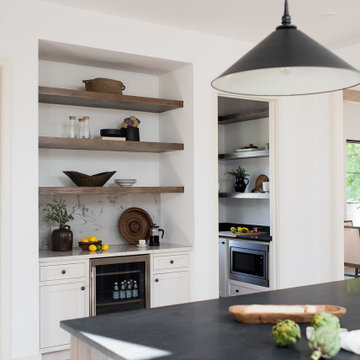
Inspiration for a modern light wood floor and brown floor kitchen pantry remodel in Indianapolis with an undermount sink, shaker cabinets, granite countertops, white backsplash, stone slab backsplash, stainless steel appliances, an island and black countertops
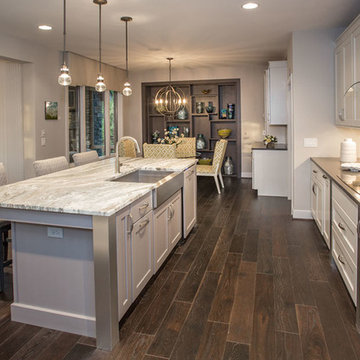
Greg Grupenhof
Example of a mid-sized minimalist l-shaped dark wood floor eat-in kitchen design in Cincinnati with a farmhouse sink, flat-panel cabinets, granite countertops, gray backsplash, glass tile backsplash, stainless steel appliances, an island and white cabinets
Example of a mid-sized minimalist l-shaped dark wood floor eat-in kitchen design in Cincinnati with a farmhouse sink, flat-panel cabinets, granite countertops, gray backsplash, glass tile backsplash, stainless steel appliances, an island and white cabinets
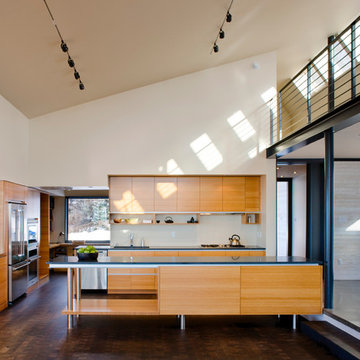
Kevin G. Smith
Large minimalist galley dark wood floor open concept kitchen photo in Seattle with flat-panel cabinets, medium tone wood cabinets, an island, an undermount sink, white backsplash, glass sheet backsplash, stainless steel appliances and granite countertops
Large minimalist galley dark wood floor open concept kitchen photo in Seattle with flat-panel cabinets, medium tone wood cabinets, an island, an undermount sink, white backsplash, glass sheet backsplash, stainless steel appliances and granite countertops
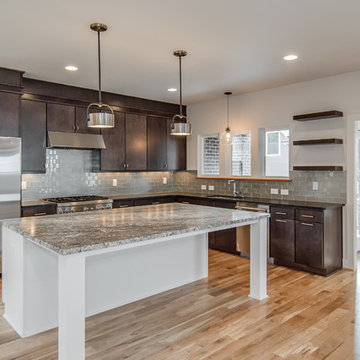
Showcase Photographers
Mid-sized minimalist l-shaped light wood floor open concept kitchen photo in Nashville with an undermount sink, flat-panel cabinets, dark wood cabinets, granite countertops, gray backsplash, glass tile backsplash, stainless steel appliances and an island
Mid-sized minimalist l-shaped light wood floor open concept kitchen photo in Nashville with an undermount sink, flat-panel cabinets, dark wood cabinets, granite countertops, gray backsplash, glass tile backsplash, stainless steel appliances and an island

Elizabeth Pedinotti Haynes
Mid-sized minimalist single-wall ceramic tile and beige floor eat-in kitchen photo in Burlington with a drop-in sink, flat-panel cabinets, dark wood cabinets, granite countertops, white backsplash, marble backsplash, stainless steel appliances, an island and gray countertops
Mid-sized minimalist single-wall ceramic tile and beige floor eat-in kitchen photo in Burlington with a drop-in sink, flat-panel cabinets, dark wood cabinets, granite countertops, white backsplash, marble backsplash, stainless steel appliances, an island and gray countertops
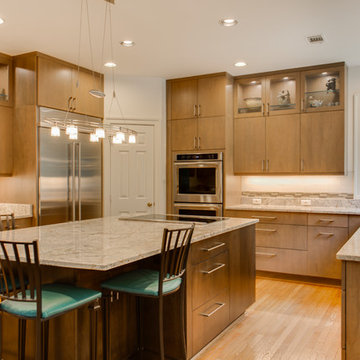
Designed by Daniel Altmann of Reico Kitchen & Bath in Bethesda, MD this modern kitchen design features kitchen cabinets from Ultracraft Cabinetry in the Slab door style in Bamboo wood. Kitchen countertop is granite and was supplied by others. Kitchen appliances are by KitchenAid.
Photos courtesy of BTW Images LLC / www.btwimages.com.
Modern Kitchen with Granite Countertops Ideas
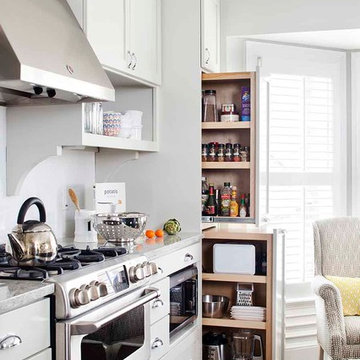
Jeff Herr
Inspiration for a mid-sized modern galley medium tone wood floor enclosed kitchen remodel in Atlanta with an undermount sink, shaker cabinets, medium tone wood cabinets, granite countertops, white backsplash, subway tile backsplash, stainless steel appliances and an island
Inspiration for a mid-sized modern galley medium tone wood floor enclosed kitchen remodel in Atlanta with an undermount sink, shaker cabinets, medium tone wood cabinets, granite countertops, white backsplash, subway tile backsplash, stainless steel appliances and an island
1





