Modern Kitchen with Marble Countertops and Two Islands Ideas
Refine by:
Budget
Sort by:Popular Today
1 - 20 of 490 photos
Item 1 of 4
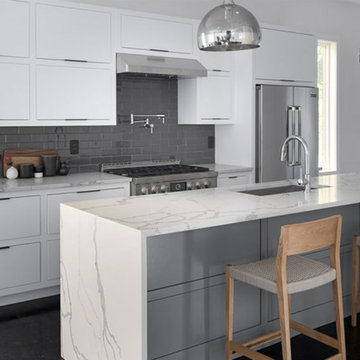
Interior View.
Home designed by Hollman Cortes
ATLCAD Architectural Services.
Example of a mid-sized minimalist single-wall ceramic tile and black floor eat-in kitchen design in Atlanta with an undermount sink, raised-panel cabinets, white cabinets, marble countertops, two islands and white countertops
Example of a mid-sized minimalist single-wall ceramic tile and black floor eat-in kitchen design in Atlanta with an undermount sink, raised-panel cabinets, white cabinets, marble countertops, two islands and white countertops

Builder: John Kraemer & Sons | Developer: KGA Lifestyle | Design: Charlie & Co. Design | Furnishings: Martha O'Hara Interiors | Landscaping: TOPO | Photography: Corey Gaffer
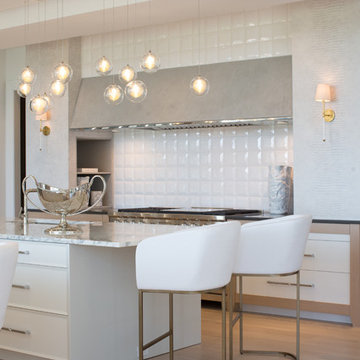
Jen Driscoll
Eat-in kitchen - huge modern light wood floor and brown floor eat-in kitchen idea in Indianapolis with an undermount sink, flat-panel cabinets, white cabinets, marble countertops, white backsplash, ceramic backsplash, paneled appliances and two islands
Eat-in kitchen - huge modern light wood floor and brown floor eat-in kitchen idea in Indianapolis with an undermount sink, flat-panel cabinets, white cabinets, marble countertops, white backsplash, ceramic backsplash, paneled appliances and two islands
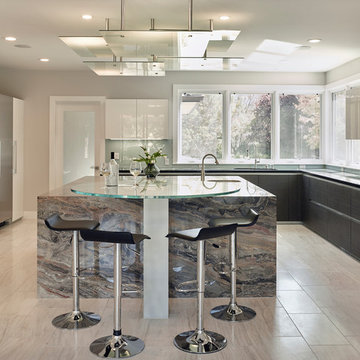
Ken Gutmaker http://www.kengutmaker.com/#
Large minimalist u-shaped light wood floor and brown floor open concept kitchen photo in San Francisco with an undermount sink, flat-panel cabinets, white cabinets, blue backsplash, glass sheet backsplash, stainless steel appliances, marble countertops and two islands
Large minimalist u-shaped light wood floor and brown floor open concept kitchen photo in San Francisco with an undermount sink, flat-panel cabinets, white cabinets, blue backsplash, glass sheet backsplash, stainless steel appliances, marble countertops and two islands
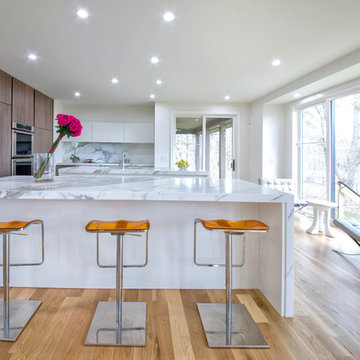
Large minimalist l-shaped light wood floor eat-in kitchen photo in Detroit with an undermount sink, flat-panel cabinets, white cabinets, marble countertops, stone slab backsplash, paneled appliances, two islands and white backsplash
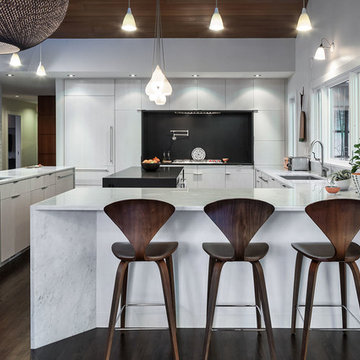
Architecture and interiors: Christie Architecture
General contractor: Hamish Murray Construction
Photo: KuDa Photography
Inspiration for a modern dark wood floor open concept kitchen remodel in Portland with flat-panel cabinets, white cabinets, marble countertops and two islands
Inspiration for a modern dark wood floor open concept kitchen remodel in Portland with flat-panel cabinets, white cabinets, marble countertops and two islands
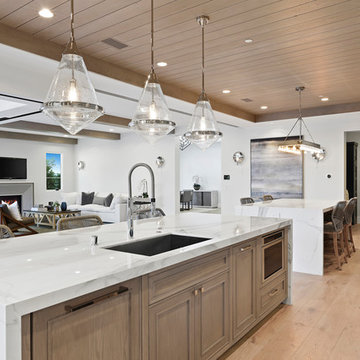
Large minimalist light wood floor and beige floor eat-in kitchen photo in Orange County with a drop-in sink, recessed-panel cabinets, marble countertops, gray backsplash, marble backsplash, stainless steel appliances and two islands
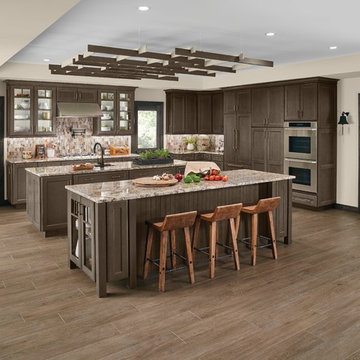
Shaker-inspired cherry cabinets in Cannon Gray are sophisticated and timeless. A multi-colored countertop and backsplash help balance the dark finish.
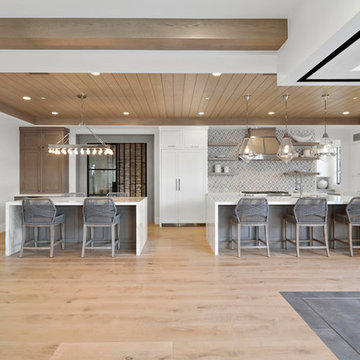
Example of a large minimalist light wood floor and beige floor eat-in kitchen design in Orange County with a drop-in sink, recessed-panel cabinets, marble countertops, gray backsplash, marble backsplash, stainless steel appliances and two islands
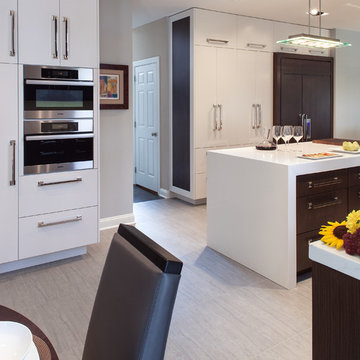
This kitchen blends the contemporary goals of the client with their traditional Montgomery County home. The contrast provided by the walnut veneer and milk white finishes on the cabinetry produce a contemporary feel while still providing a warm and inviting environment for this growing family.
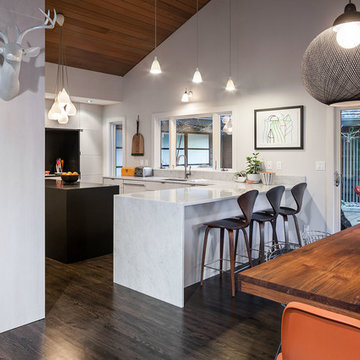
Architecture and interiors: Christie Architecture
General contractor: Hamish Murray Construction
Photo: KuDa Photography
Example of a mid-sized minimalist dark wood floor open concept kitchen design in Portland with marble countertops, stainless steel appliances, two islands, flat-panel cabinets and gray cabinets
Example of a mid-sized minimalist dark wood floor open concept kitchen design in Portland with marble countertops, stainless steel appliances, two islands, flat-panel cabinets and gray cabinets
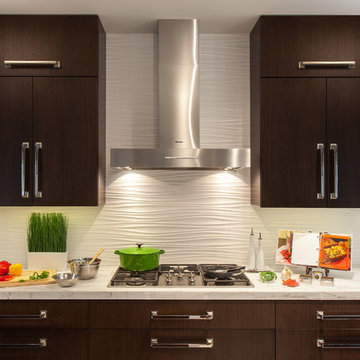
This kitchen blends the contemporary goals of the client with their traditional Montgomery County home. The contrast provided by the walnut veneer and milk white finishes on the cabinetry produce a contemporary feel while still providing a warm and inviting environment for this growing family.

We love the double kitchen islands and the black fridge plus the incredible vaulted ceiling and arched entryways!
Huge minimalist medium tone wood floor and brown floor kitchen photo in Phoenix with a farmhouse sink, raised-panel cabinets, white cabinets, marble countertops, beige backsplash, terra-cotta backsplash, paneled appliances, two islands and black countertops
Huge minimalist medium tone wood floor and brown floor kitchen photo in Phoenix with a farmhouse sink, raised-panel cabinets, white cabinets, marble countertops, beige backsplash, terra-cotta backsplash, paneled appliances, two islands and black countertops
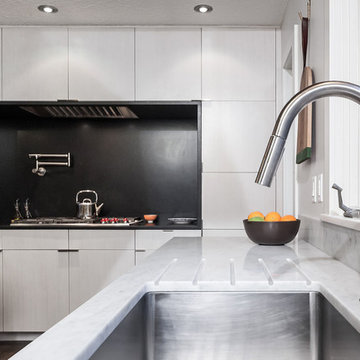
Inspiration for a large modern u-shaped dark wood floor, brown floor and vaulted ceiling open concept kitchen remodel in Portland with an undermount sink, flat-panel cabinets, white cabinets, marble countertops, black backsplash, stone slab backsplash, paneled appliances, two islands and white countertops
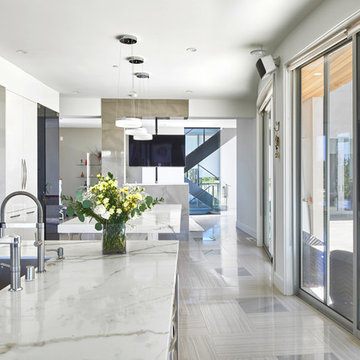
Open concept kitchen - large modern galley porcelain tile and beige floor open concept kitchen idea in San Francisco with an undermount sink, flat-panel cabinets, white cabinets, marble countertops, stainless steel appliances and two islands
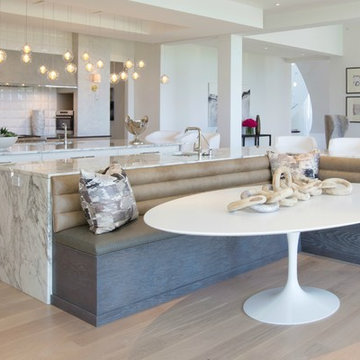
Jen Driscoll
Eat-in kitchen - huge modern light wood floor and brown floor eat-in kitchen idea in Indianapolis with an undermount sink, flat-panel cabinets, white cabinets, marble countertops, white backsplash, ceramic backsplash, paneled appliances and two islands
Eat-in kitchen - huge modern light wood floor and brown floor eat-in kitchen idea in Indianapolis with an undermount sink, flat-panel cabinets, white cabinets, marble countertops, white backsplash, ceramic backsplash, paneled appliances and two islands
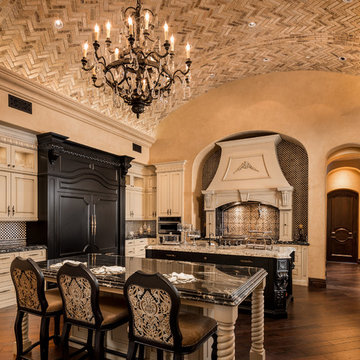
From the barrel-vaulted ceiling with herringbone brick inlay to the hood and range and custom built-ins throughout, rooms like this truly elevate.
Kitchen - huge modern medium tone wood floor and brown floor kitchen idea in Phoenix with a farmhouse sink, raised-panel cabinets, white cabinets, marble countertops, beige backsplash, terra-cotta backsplash, paneled appliances, two islands and black countertops
Kitchen - huge modern medium tone wood floor and brown floor kitchen idea in Phoenix with a farmhouse sink, raised-panel cabinets, white cabinets, marble countertops, beige backsplash, terra-cotta backsplash, paneled appliances, two islands and black countertops
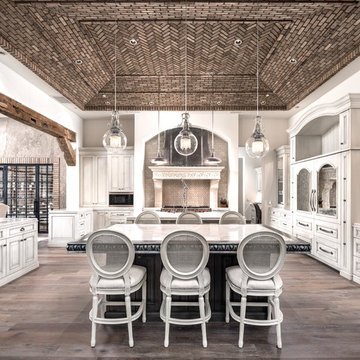
World Renowned Architecture Firm Fratantoni Design created this beautiful home! They design home plans for families all over the world in any size and style. They also have in-house Interior Designer Firm Fratantoni Interior Designers and world class Luxury Home Building Firm Fratantoni Luxury Estates! Hire one or all three companies to design and build and or remodel your home!
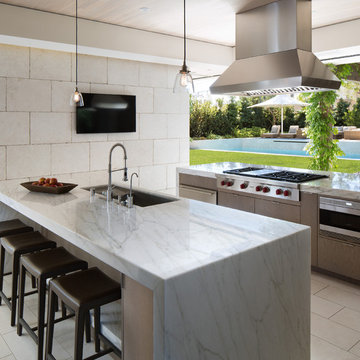
Brady Architectural Photography
Large minimalist eat-in kitchen photo in San Diego with marble countertops and two islands
Large minimalist eat-in kitchen photo in San Diego with marble countertops and two islands
Modern Kitchen with Marble Countertops and Two Islands Ideas
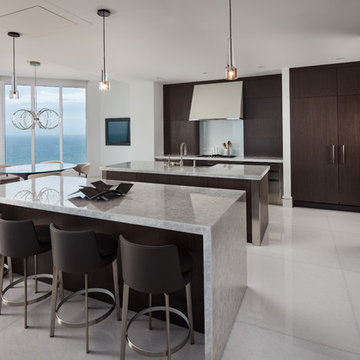
Example of a large minimalist u-shaped marble floor eat-in kitchen design in Miami with a farmhouse sink, flat-panel cabinets, dark wood cabinets, marble countertops, glass sheet backsplash, stainless steel appliances and two islands
1

