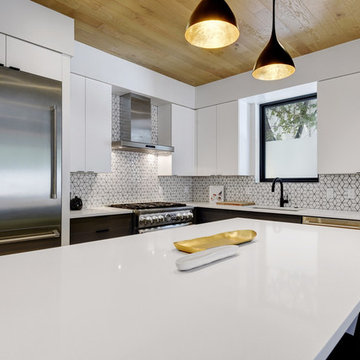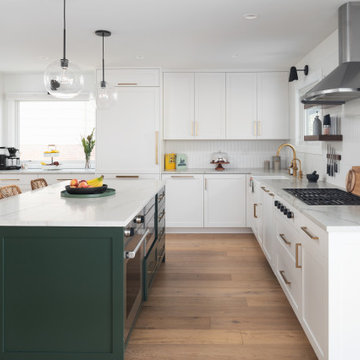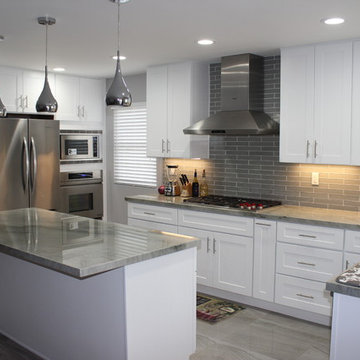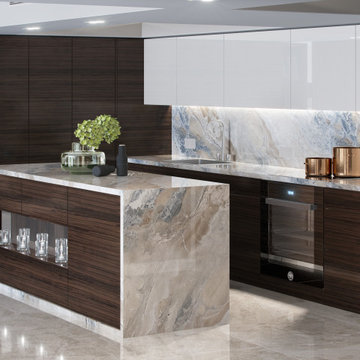Modern Kitchen with Quartzite Countertops Ideas
Refine by:
Budget
Sort by:Popular Today
1 - 20 of 23,848 photos

Natalie Martinez
Eat-in kitchen - large modern u-shaped slate floor eat-in kitchen idea in Orlando with an undermount sink, flat-panel cabinets, white cabinets, quartzite countertops, metallic backsplash, metal backsplash, stainless steel appliances and an island
Eat-in kitchen - large modern u-shaped slate floor eat-in kitchen idea in Orlando with an undermount sink, flat-panel cabinets, white cabinets, quartzite countertops, metallic backsplash, metal backsplash, stainless steel appliances and an island

Design: Hartford House Design & Build
PC: Nick Sorensen
Inspiration for a mid-sized modern l-shaped light wood floor and beige floor eat-in kitchen remodel in Phoenix with an undermount sink, shaker cabinets, blue cabinets, quartzite countertops, white backsplash, brick backsplash, stainless steel appliances and white countertops
Inspiration for a mid-sized modern l-shaped light wood floor and beige floor eat-in kitchen remodel in Phoenix with an undermount sink, shaker cabinets, blue cabinets, quartzite countertops, white backsplash, brick backsplash, stainless steel appliances and white countertops

Kitchen in modern french country home renovation.
Large minimalist dark wood floor and brown floor kitchen pantry photo in Minneapolis with a farmhouse sink, beaded inset cabinets, white cabinets, quartzite countertops, white backsplash, stainless steel appliances, an island and white countertops
Large minimalist dark wood floor and brown floor kitchen pantry photo in Minneapolis with a farmhouse sink, beaded inset cabinets, white cabinets, quartzite countertops, white backsplash, stainless steel appliances, an island and white countertops

When we drove out to Mukilteo for our initial consultation, we immediately fell in love with this house. With its tall ceilings, eclectic mix of wood, glass and steel, and gorgeous view of the Puget Sound, we quickly nicknamed this project "The Mukilteo Gem". Our client, a cook and baker, did not like her existing kitchen. The main points of issue were short runs of available counter tops, lack of storage and shortage of light. So, we were called in to implement some big, bold ideas into a small footprint kitchen with big potential. We completely changed the layout of the room by creating a tall, built-in storage wall and a continuous u-shape counter top. Early in the project, we took inventory of every item our clients wanted to store in the kitchen and ensured that every spoon, gadget, or bowl would have a dedicated "home" in their new kitchen. The finishes were meticulously selected to ensure continuity throughout the house. We also played with the color scheme to achieve a bold yet natural feel.This kitchen is a prime example of how color can be used to both make a statement and project peace and balance simultaneously. While busy at work on our client's kitchen improvement, we also updated the entry and gave the homeowner a modern laundry room with triple the storage space they originally had.
End result: ecstatic clients and a very happy design team. That's what we call a big success!
John Granen.

KitchenAid® 23 Cu. Ft. Counter-Depth Side-by-Side Refrigerator, Architect® Series II
Model# KSC23C8EYY
Eat-in kitchen - mid-sized modern l-shaped light wood floor and beige floor eat-in kitchen idea in Philadelphia with a double-bowl sink, shaker cabinets, black cabinets, quartzite countertops, gray backsplash, mosaic tile backsplash, stainless steel appliances and an island
Eat-in kitchen - mid-sized modern l-shaped light wood floor and beige floor eat-in kitchen idea in Philadelphia with a double-bowl sink, shaker cabinets, black cabinets, quartzite countertops, gray backsplash, mosaic tile backsplash, stainless steel appliances and an island

Handleless Cabinets
The minimalist aesthetic continues with handleless cabinets. For buyers and homeowners seeking a sleek design, handleless cabinets are a must. If you’re having trouble finding handleless cabinets, try looking at home design companies like Ikea and Scandinavian Designs.

Grey Mirror from UGM's uQuartz collection! All uQuartz products are backed by a 15 year warranty.
Example of a mid-sized minimalist galley marble floor open concept kitchen design in Milwaukee with flat-panel cabinets, black cabinets, quartzite countertops, stainless steel appliances and an island
Example of a mid-sized minimalist galley marble floor open concept kitchen design in Milwaukee with flat-panel cabinets, black cabinets, quartzite countertops, stainless steel appliances and an island

Example of a huge minimalist u-shaped medium tone wood floor and brown floor kitchen design in Phoenix with a farmhouse sink, raised-panel cabinets, light wood cabinets, quartzite countertops, white backsplash, terra-cotta backsplash, paneled appliances, two islands and white countertops

Completed in 2017, this single family home features matte black & brass finishes with hexagon motifs. We selected light oak floors to highlight the natural light throughout the modern home designed by architect Ryan Rodenberg. Joseph Builders were drawn to blue tones so we incorporated it through the navy wallpaper and tile accents to create continuity throughout the home, while also giving this pre-specified home a distinct identity.
---
Project designed by the Atomic Ranch featured modern designers at Breathe Design Studio. From their Austin design studio, they serve an eclectic and accomplished nationwide clientele including in Palm Springs, LA, and the San Francisco Bay Area.
For more about Breathe Design Studio, see here: https://www.breathedesignstudio.com/
To learn more about this project, see here: https://www.breathedesignstudio.com/cleanmodernsinglefamily

Minimalist l-shaped light wood floor open concept kitchen photo in Denver with a farmhouse sink, shaker cabinets, green cabinets, quartzite countertops, white backsplash, ceramic backsplash, stainless steel appliances, an island and white countertops

Alpha Builders Group offers turnkey development, design and build services. Our professional expertise and superior knowledge in the construction industry is the key to excellence and success in every project we build. Our services integrate all aspects of a project including lot acquisition, land development, architectural design, permitting, construction, and financing.
Alpha Builders Group is family owned and operated with over 20 years in the home building industry, building in Texas and Florida. With an impressive background of experience and talent, a rich tradition of craftsmanship, an outstanding customer service, and impeccable reputation, the Alpha Builders Group have and continue to enjoy serving the needs of their homeowners.
We'll Build Your Dream Home or Remodel with the exact same Care, Quality, and Concern we would, if we were Building our Own Home. Contact Us Today!

Mid-sized minimalist l-shaped light wood floor, beige floor and wood ceiling open concept kitchen photo in Austin with a farmhouse sink, shaker cabinets, black cabinets, quartzite countertops, white backsplash, marble backsplash, stainless steel appliances, an island and white countertops

Example of a mid-sized minimalist l-shaped light wood floor and beige floor open concept kitchen design in DC Metro with an undermount sink, flat-panel cabinets, white cabinets, quartzite countertops, stainless steel appliances and an island

photo credit: Haris Kenjar
Urban Electric lighting.
Rejuvenation hardware.
Viking range.
honed caesarstone countertops
6x6 irregular edge ceramic tile
vintage Moroccan rug

Contractor: Jason Skinner of Bay Area Custom Homes.
Photographer: Michele Lee Willson
Example of a huge minimalist single-wall medium tone wood floor open concept kitchen design in San Francisco with an undermount sink, shaker cabinets, blue cabinets, quartzite countertops, multicolored backsplash, porcelain backsplash, stainless steel appliances and an island
Example of a huge minimalist single-wall medium tone wood floor open concept kitchen design in San Francisco with an undermount sink, shaker cabinets, blue cabinets, quartzite countertops, multicolored backsplash, porcelain backsplash, stainless steel appliances and an island

Inspiration for a mid-sized modern u-shaped porcelain tile eat-in kitchen remodel in Los Angeles with an undermount sink, shaker cabinets, white cabinets, quartzite countertops, gray backsplash, glass tile backsplash, stainless steel appliances and an island

Pops of Color
For the last few years, completely white kitchens were the hot trend in kitchen design. We’re happy to see that pops of color are starting to slowly emerge back into the kitchen space. Designers are adding color to backsplashes, cabinets and even kitchen islands!

Mid-sized minimalist u-shaped medium tone wood floor and brown floor open concept kitchen photo in Seattle with an undermount sink, shaker cabinets, gray cabinets, quartzite countertops, white backsplash, stone slab backsplash, paneled appliances and an island

Mid-sized minimalist l-shaped marble floor and white floor eat-in kitchen photo in Miami with flat-panel cabinets, dark wood cabinets, quartzite countertops, stone slab backsplash, an island, multicolored backsplash and multicolored countertops
Modern Kitchen with Quartzite Countertops Ideas
1






