Modern Kitchen with Recessed-Panel Cabinets and Soapstone Countertops Ideas
Refine by:
Budget
Sort by:Popular Today
1 - 20 of 75 photos
Item 1 of 4
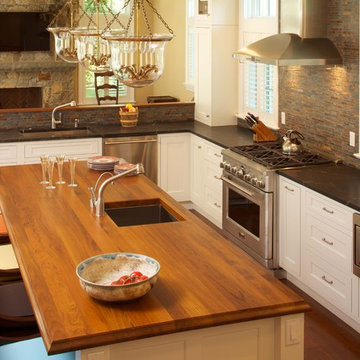
Signature Kitchen & Baths Magazine, Summer 2012, 2nd Place
JWH Custom Cabinetry
Jennifer Howard, Designer
Mick Hales, Photographer
Inspiration for a large modern l-shaped medium tone wood floor eat-in kitchen remodel in New York with an undermount sink, recessed-panel cabinets, white cabinets, soapstone countertops, multicolored backsplash, stone tile backsplash, stainless steel appliances and an island
Inspiration for a large modern l-shaped medium tone wood floor eat-in kitchen remodel in New York with an undermount sink, recessed-panel cabinets, white cabinets, soapstone countertops, multicolored backsplash, stone tile backsplash, stainless steel appliances and an island
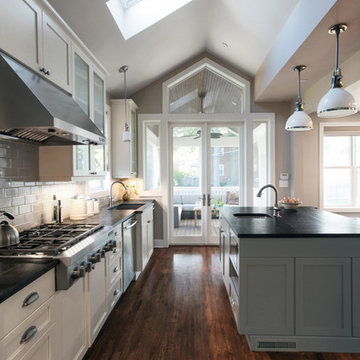
EnviroHomeDesign LLC
Example of a mid-sized minimalist single-wall dark wood floor open concept kitchen design in DC Metro with a farmhouse sink, recessed-panel cabinets, gray cabinets, soapstone countertops, gray backsplash, subway tile backsplash, stainless steel appliances and an island
Example of a mid-sized minimalist single-wall dark wood floor open concept kitchen design in DC Metro with a farmhouse sink, recessed-panel cabinets, gray cabinets, soapstone countertops, gray backsplash, subway tile backsplash, stainless steel appliances and an island
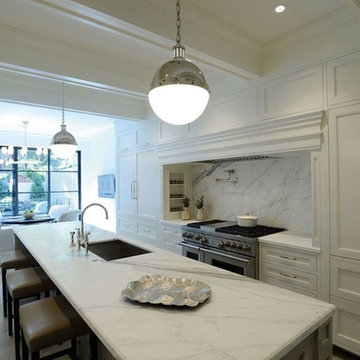
Inspiration for a mid-sized modern galley porcelain tile eat-in kitchen remodel in San Francisco with an undermount sink, recessed-panel cabinets, white cabinets, soapstone countertops, white backsplash, stone slab backsplash, stainless steel appliances and an island
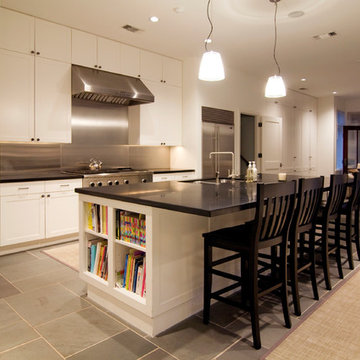
Inspiration for a large modern galley slate floor and gray floor eat-in kitchen remodel in Houston with a double-bowl sink, recessed-panel cabinets, white cabinets, metallic backsplash, metal backsplash, stainless steel appliances, an island and soapstone countertops
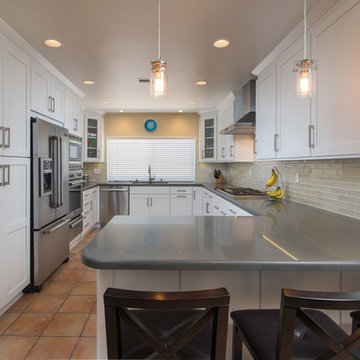
This small, rectangular shaped San Diego kitchen remodel was inspired by white and gray earth tones. It was built modern with white cabinets, modern hardware, soapstone countertops and subway tiling. www.remodelworks.com
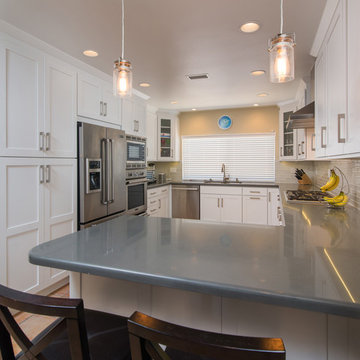
This small, rectangular shaped San Diego kitchen remodel was inspired by white and gray earth tones. It was built modern with white cabinets, modern hardware, soapstone countertops and subway tiling. www.remodelworks.com
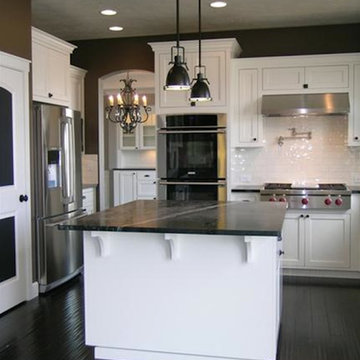
Example of a minimalist u-shaped linoleum floor eat-in kitchen design in Seattle with a double-bowl sink, recessed-panel cabinets, white cabinets, soapstone countertops, white backsplash, ceramic backsplash, stainless steel appliances and an island
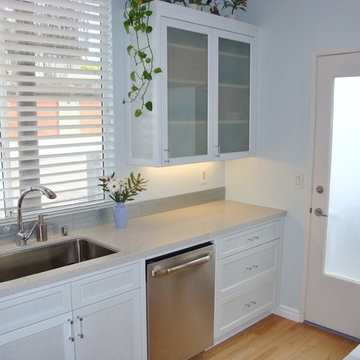
Example of a small minimalist l-shaped light wood floor eat-in kitchen design in San Diego with an undermount sink, recessed-panel cabinets, white cabinets, soapstone countertops, stainless steel appliances, an island, gray backsplash and glass tile backsplash
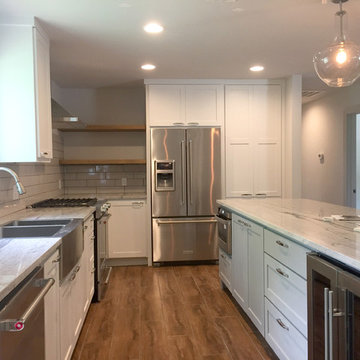
Open concept kitchen - mid-sized modern l-shaped medium tone wood floor open concept kitchen idea in Austin with a farmhouse sink, recessed-panel cabinets, white cabinets, soapstone countertops, white backsplash, subway tile backsplash, stainless steel appliances and an island
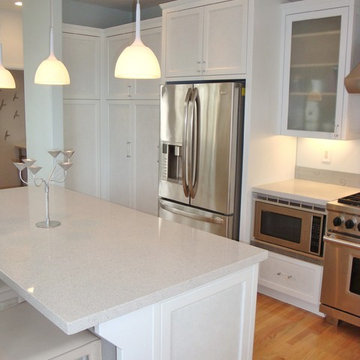
Small minimalist l-shaped light wood floor eat-in kitchen photo in San Diego with an undermount sink, recessed-panel cabinets, white cabinets, soapstone countertops, stainless steel appliances, an island, gray backsplash and glass tile backsplash
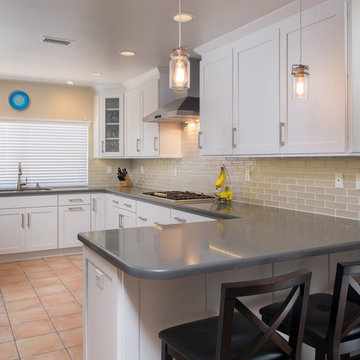
This small, rectangular shaped San Diego kitchen remodel was inspired by white and gray earth tones. It was built modern with white cabinets, modern hardware, soapstone countertops and subway tiling. www.remodelworks.com
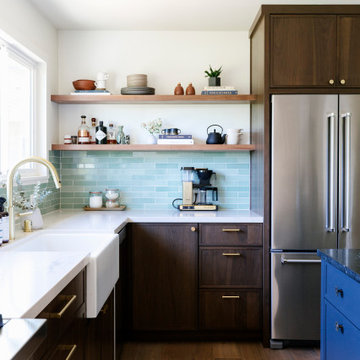
This project was a merging of styles between a modern aesthetic and rustic farmhouse. The owners purchased their grandparents’ home, but made it completely their own by reimagining the layout, making the kitchen large and open to better accommodate their growing family.
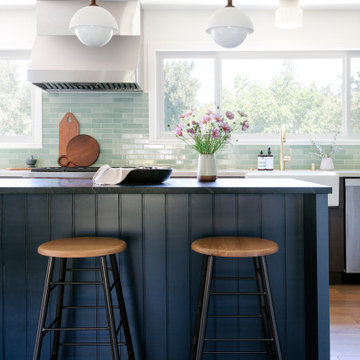
This project was a merging of styles between a modern aesthetic and rustic farmhouse. The owners purchased their grandparents’ home, but made it completely their own by reimagining the layout, making the kitchen large and open to better accommodate their growing family.
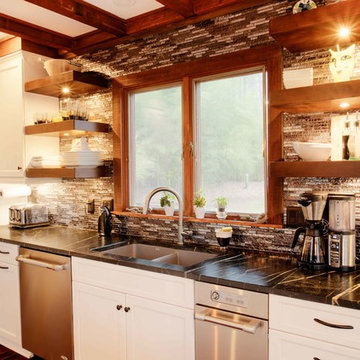
Designed by Ashleigh Egulf of Reico Kitchen & Bath in Raleigh, NC this modern kitchen remodel features Ultracraft cabinets in the Dayton door style in Maple with an Artic White with Brown Linen Glaze finish. Kitchen countertops are Soapstone.
Photos courtesy of Stuart Jones Photography / www.stuartjonesphoto.com
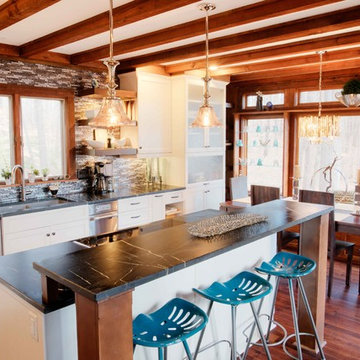
Designed by Ashleigh Egulf of Reico Kitchen & Bath in Raleigh, NC this modern kitchen remodel features Ultracraft cabinets in the Dayton door style in Maple with an Artic White with Brown Linen Glaze finish. Kitchen countertops are Soapstone.
Photos courtesy of Stuart Jones Photography / www.stuartjonesphoto.com
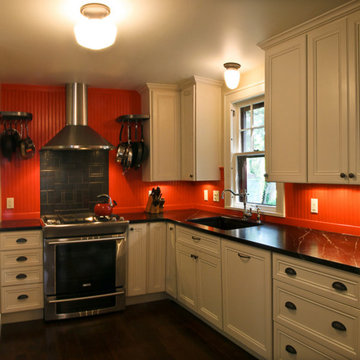
Inspiration for a mid-sized modern l-shaped dark wood floor kitchen remodel in Detroit with recessed-panel cabinets, white cabinets, soapstone countertops, red backsplash, stainless steel appliances, a single-bowl sink and wood backsplash
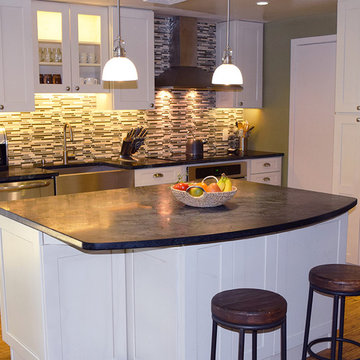
After shot, Trevor Werlhof
Mid-sized minimalist medium tone wood floor kitchen photo in DC Metro with recessed-panel cabinets, white cabinets, soapstone countertops, multicolored backsplash, glass tile backsplash, stainless steel appliances and an island
Mid-sized minimalist medium tone wood floor kitchen photo in DC Metro with recessed-panel cabinets, white cabinets, soapstone countertops, multicolored backsplash, glass tile backsplash, stainless steel appliances and an island
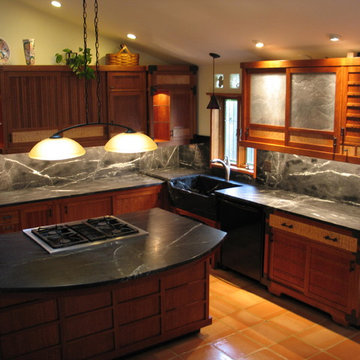
Example of a mid-sized minimalist l-shaped terra-cotta tile eat-in kitchen design in Other with an integrated sink, recessed-panel cabinets, medium tone wood cabinets, soapstone countertops, gray backsplash, stone slab backsplash, black appliances and an island
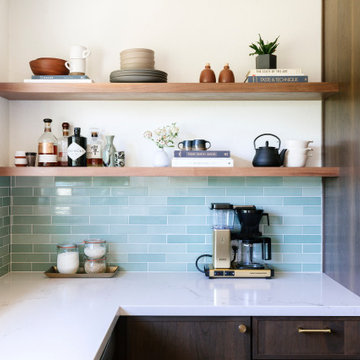
This project was a merging of styles between a modern aesthetic and rustic farmhouse. The owners purchased their grandparents’ home, but made it completely their own by reimagining the layout, making the kitchen large and open to better accommodate their growing family.
Modern Kitchen with Recessed-Panel Cabinets and Soapstone Countertops Ideas
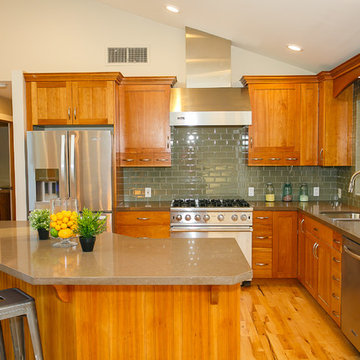
Inspiration for a large modern l-shaped light wood floor eat-in kitchen remodel in Salt Lake City with a double-bowl sink, recessed-panel cabinets, soapstone countertops, green backsplash, glass tile backsplash, stainless steel appliances and an island
1





