Modern Kitchen with Soapstone Countertops Ideas
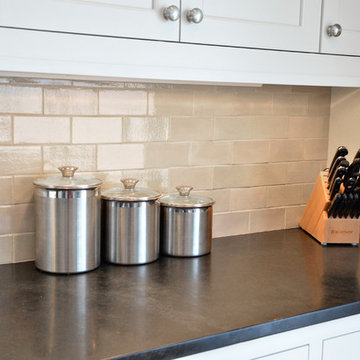
Who says neutral tile can't be beautiful? This kitchen features our handmade tile in Light Grey. The fireplace in the dining room complements the kitchen's backsplash in the exact same tile. It creates a truly clean, modern and beautiful space.
3"x6" Subway Tile - 815W Light Grey
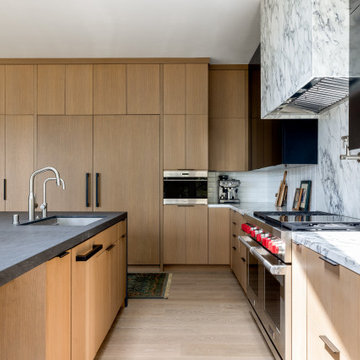
Materials
Countertop: Soapstone
Range Hood: Marble
Cabinets: Vertical Grain White Oak
Appliances
Range: @subzeroandwolf
Dishwasher: @mieleusa
Fridge: @subzeroandwolf
Water dispenser: @zipwaterus
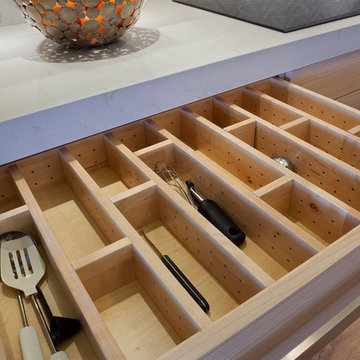
Photography by ibi designs
Example of a mid-sized minimalist light wood floor and beige floor enclosed kitchen design in Miami with flat-panel cabinets, light wood cabinets, soapstone countertops, multicolored backsplash, marble backsplash and white countertops
Example of a mid-sized minimalist light wood floor and beige floor enclosed kitchen design in Miami with flat-panel cabinets, light wood cabinets, soapstone countertops, multicolored backsplash, marble backsplash and white countertops
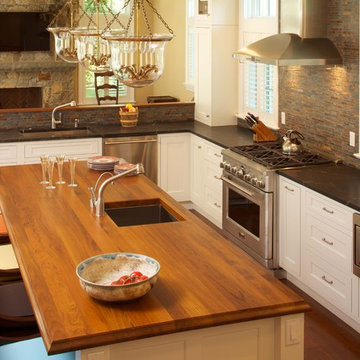
Signature Kitchen & Baths Magazine, Summer 2012, 2nd Place
JWH Custom Cabinetry
Jennifer Howard, Designer
Mick Hales, Photographer
Inspiration for a large modern l-shaped medium tone wood floor eat-in kitchen remodel in New York with an undermount sink, recessed-panel cabinets, white cabinets, soapstone countertops, multicolored backsplash, stone tile backsplash, stainless steel appliances and an island
Inspiration for a large modern l-shaped medium tone wood floor eat-in kitchen remodel in New York with an undermount sink, recessed-panel cabinets, white cabinets, soapstone countertops, multicolored backsplash, stone tile backsplash, stainless steel appliances and an island
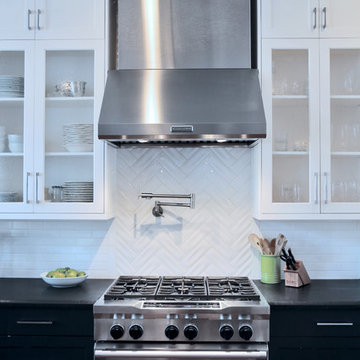
The open glass-fronted upper cabinets are a wonderful contrast to the deep blue lower cabinets and dark gray quartz counter tops. The large 6-burner range and industrial venthood are great for cooking large meals. Extra storage ca be found in the upper layer of cabinets across the entire back wall of the kitchen.
Photographer: Jeno Design
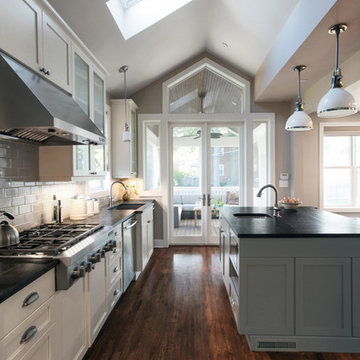
EnviroHomeDesign LLC
Example of a mid-sized minimalist single-wall dark wood floor open concept kitchen design in DC Metro with a farmhouse sink, recessed-panel cabinets, gray cabinets, soapstone countertops, gray backsplash, subway tile backsplash, stainless steel appliances and an island
Example of a mid-sized minimalist single-wall dark wood floor open concept kitchen design in DC Metro with a farmhouse sink, recessed-panel cabinets, gray cabinets, soapstone countertops, gray backsplash, subway tile backsplash, stainless steel appliances and an island
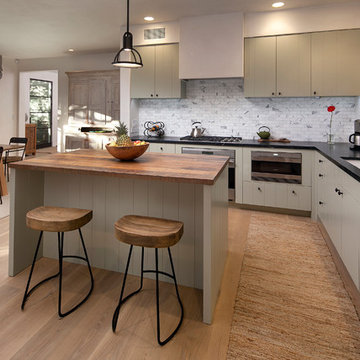
Jim Bartsch
Kitchen - mid-sized modern light wood floor kitchen idea in Santa Barbara with an undermount sink, flat-panel cabinets, light wood cabinets, soapstone countertops, white backsplash, stone tile backsplash, stainless steel appliances and an island
Kitchen - mid-sized modern light wood floor kitchen idea in Santa Barbara with an undermount sink, flat-panel cabinets, light wood cabinets, soapstone countertops, white backsplash, stone tile backsplash, stainless steel appliances and an island
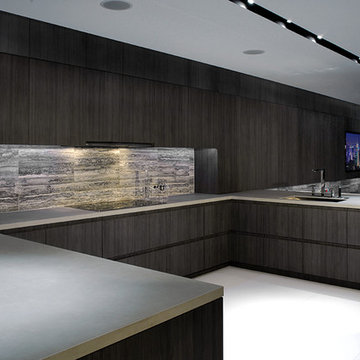
John Stillman
Inspiration for a modern u-shaped eat-in kitchen remodel in Miami with a drop-in sink, flat-panel cabinets, gray cabinets, soapstone countertops, gray backsplash and stone slab backsplash
Inspiration for a modern u-shaped eat-in kitchen remodel in Miami with a drop-in sink, flat-panel cabinets, gray cabinets, soapstone countertops, gray backsplash and stone slab backsplash

Hester + Hardaway Photgraphers
Mid-sized minimalist u-shaped slate floor eat-in kitchen photo in Houston with an undermount sink, flat-panel cabinets, white cabinets, soapstone countertops, white backsplash, ceramic backsplash, stainless steel appliances and no island
Mid-sized minimalist u-shaped slate floor eat-in kitchen photo in Houston with an undermount sink, flat-panel cabinets, white cabinets, soapstone countertops, white backsplash, ceramic backsplash, stainless steel appliances and no island
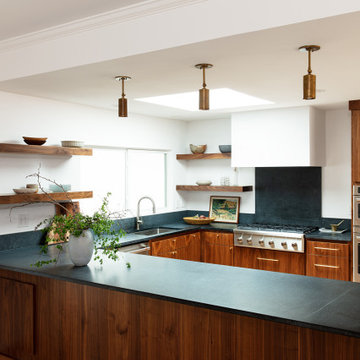
Walnut cabinets, soapstone countertops, built-in oven hood with floating shelves.
Example of a minimalist u-shaped light wood floor kitchen design in Sacramento with a single-bowl sink, soapstone countertops, stainless steel appliances and a peninsula
Example of a minimalist u-shaped light wood floor kitchen design in Sacramento with a single-bowl sink, soapstone countertops, stainless steel appliances and a peninsula
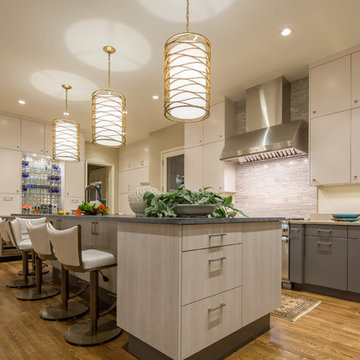
Christopher Davison, AIA
Eat-in kitchen - large modern galley light wood floor eat-in kitchen idea in Austin with flat-panel cabinets, gray cabinets, soapstone countertops, an island, an undermount sink, multicolored backsplash, mosaic tile backsplash and stainless steel appliances
Eat-in kitchen - large modern galley light wood floor eat-in kitchen idea in Austin with flat-panel cabinets, gray cabinets, soapstone countertops, an island, an undermount sink, multicolored backsplash, mosaic tile backsplash and stainless steel appliances

Fully renovated contemporary kitchen with cabinetry by Bilotta. Appliances by GE Bistro, Fisher & Paykel, Marvel, Bosch and Sub Zero. Walnut and woven counter stools by Thomas Pheasant.
Photography by Tria Giovan
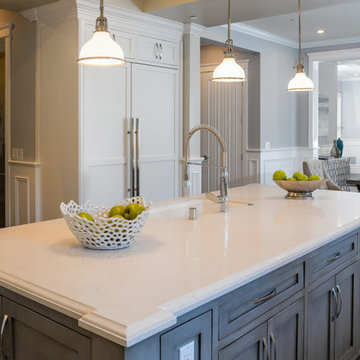
Inspiration for a large modern u-shaped dark wood floor eat-in kitchen remodel in Los Angeles with a farmhouse sink, raised-panel cabinets, white cabinets, soapstone countertops, white backsplash, mosaic tile backsplash, stainless steel appliances and an island
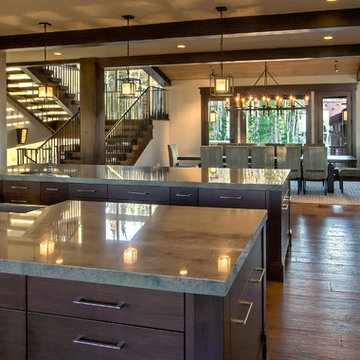
Eat-in kitchen - mid-sized modern u-shaped medium tone wood floor eat-in kitchen idea in Salt Lake City with a farmhouse sink, flat-panel cabinets, dark wood cabinets, soapstone countertops, gray backsplash, stone tile backsplash, stainless steel appliances and two islands
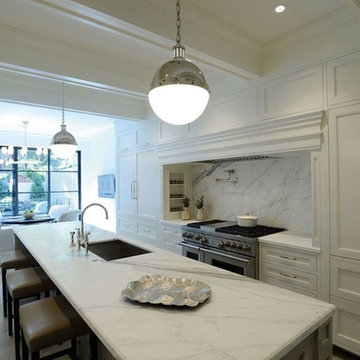
Inspiration for a mid-sized modern galley porcelain tile eat-in kitchen remodel in San Francisco with an undermount sink, recessed-panel cabinets, white cabinets, soapstone countertops, white backsplash, stone slab backsplash, stainless steel appliances and an island
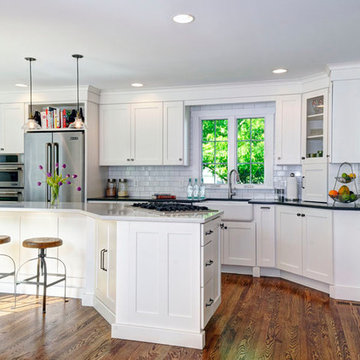
Eat-in kitchen - large modern l-shaped medium tone wood floor eat-in kitchen idea in Columbus with a farmhouse sink, flat-panel cabinets, white cabinets, soapstone countertops, white backsplash, glass tile backsplash and an island
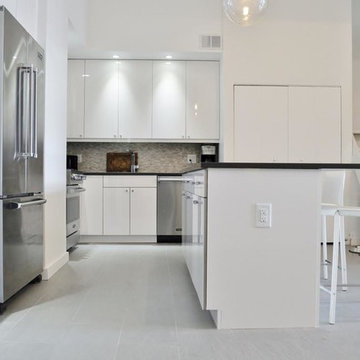
White, modern kitchen renovation in Midtown West, NYC. Open floor plan with sleek white gloss melamine cabinets, Haisa marble backsplash, Cesar stone black counters, gray porcelain floor tiles, and stainless steel fixtures. Recessed & pendant lighting.
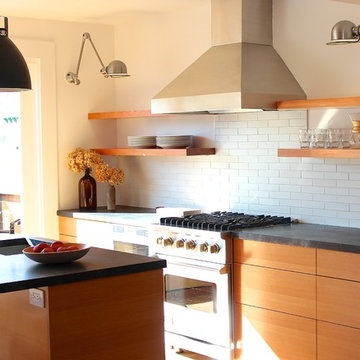
Bruce Damonte
Example of a minimalist light wood floor kitchen design in San Francisco with a single-bowl sink, flat-panel cabinets, medium tone wood cabinets, soapstone countertops, white backsplash, ceramic backsplash, stainless steel appliances and an island
Example of a minimalist light wood floor kitchen design in San Francisco with a single-bowl sink, flat-panel cabinets, medium tone wood cabinets, soapstone countertops, white backsplash, ceramic backsplash, stainless steel appliances and an island
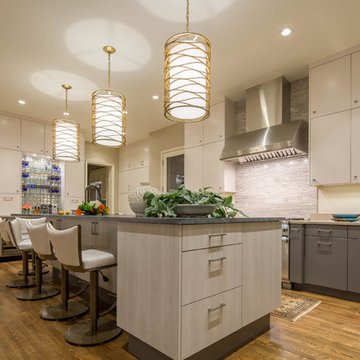
Christopher Davison, AIA
Inspiration for a large modern l-shaped light wood floor eat-in kitchen remodel in Austin with an undermount sink, flat-panel cabinets, gray cabinets, gray backsplash, stainless steel appliances, an island, matchstick tile backsplash and soapstone countertops
Inspiration for a large modern l-shaped light wood floor eat-in kitchen remodel in Austin with an undermount sink, flat-panel cabinets, gray cabinets, gray backsplash, stainless steel appliances, an island, matchstick tile backsplash and soapstone countertops
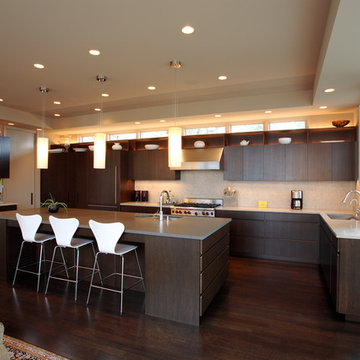
Inspiration for a large modern u-shaped dark wood floor eat-in kitchen remodel in Seattle with a single-bowl sink, flat-panel cabinets, dark wood cabinets, soapstone countertops, white backsplash, stainless steel appliances and an island
Modern Kitchen with Soapstone Countertops Ideas
1





