Modern Kitchen with Terrazzo Countertops Ideas
Refine by:
Budget
Sort by:Popular Today
1 - 20 of 181 photos
Item 1 of 3
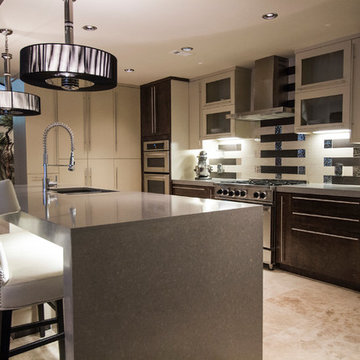
This Midcentury Modern Home was originally built in 1964. and was completely over-hauled and a seriously major renovation! We transformed 5 rooms into 1 great room and raised the ceiling by removing all the attic space. Initially, we wanted to keep the original terrazzo flooring throughout the house, but unfortunately we could not bring it back to life. This house is a 3200 sq. foot one story. We are still renovating, since this is my house...I will keep the pictures updated as we progress!
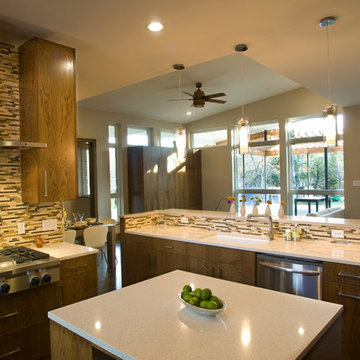
Graham Hobart
Open concept kitchen - large modern u-shaped dark wood floor open concept kitchen idea in Dallas with an undermount sink, flat-panel cabinets, medium tone wood cabinets, terrazzo countertops, multicolored backsplash, matchstick tile backsplash, stainless steel appliances and an island
Open concept kitchen - large modern u-shaped dark wood floor open concept kitchen idea in Dallas with an undermount sink, flat-panel cabinets, medium tone wood cabinets, terrazzo countertops, multicolored backsplash, matchstick tile backsplash, stainless steel appliances and an island
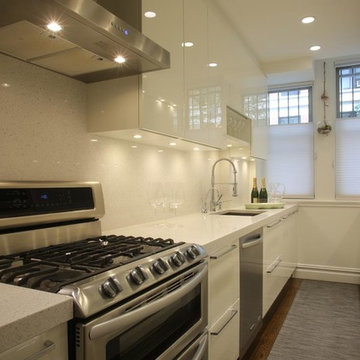
Enclosed kitchen - mid-sized modern galley medium tone wood floor enclosed kitchen idea in New York with an undermount sink, flat-panel cabinets, white cabinets, stainless steel appliances, no island, terrazzo countertops, white backsplash and stone tile backsplash
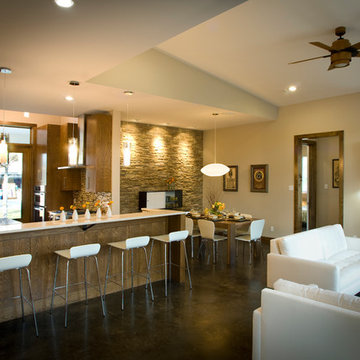
Graham Hobart
Open concept kitchen - large modern u-shaped dark wood floor open concept kitchen idea in Dallas with an undermount sink, flat-panel cabinets, medium tone wood cabinets, terrazzo countertops, multicolored backsplash, matchstick tile backsplash, stainless steel appliances and an island
Open concept kitchen - large modern u-shaped dark wood floor open concept kitchen idea in Dallas with an undermount sink, flat-panel cabinets, medium tone wood cabinets, terrazzo countertops, multicolored backsplash, matchstick tile backsplash, stainless steel appliances and an island
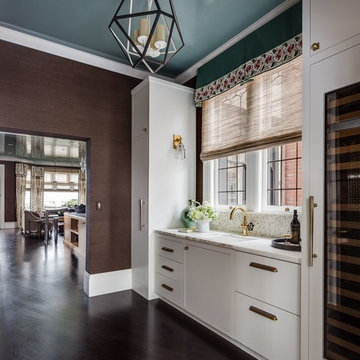
Modern kitchen painted with full-spectrum C2 Paint, featuring a high gloss ceiling.
Inspiration for a mid-sized modern single-wall dark wood floor and brown floor kitchen remodel in Boston with an undermount sink, flat-panel cabinets, white cabinets, terrazzo countertops, multicolored backsplash, window backsplash and paneled appliances
Inspiration for a mid-sized modern single-wall dark wood floor and brown floor kitchen remodel in Boston with an undermount sink, flat-panel cabinets, white cabinets, terrazzo countertops, multicolored backsplash, window backsplash and paneled appliances
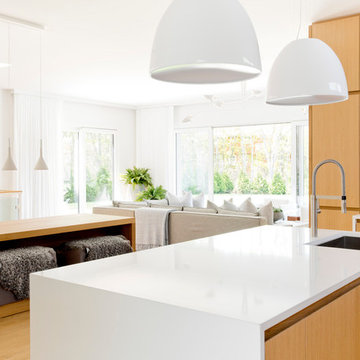
rikki snyder
Large minimalist l-shaped light wood floor and brown floor eat-in kitchen photo in New York with a double-bowl sink, flat-panel cabinets, light wood cabinets, terrazzo countertops, white backsplash, marble backsplash, paneled appliances and an island
Large minimalist l-shaped light wood floor and brown floor eat-in kitchen photo in New York with a double-bowl sink, flat-panel cabinets, light wood cabinets, terrazzo countertops, white backsplash, marble backsplash, paneled appliances and an island

Eat-in kitchen - large modern l-shaped vinyl floor eat-in kitchen idea in Seattle with an undermount sink, flat-panel cabinets, white cabinets, gray backsplash, glass tile backsplash, stainless steel appliances, an island and terrazzo countertops
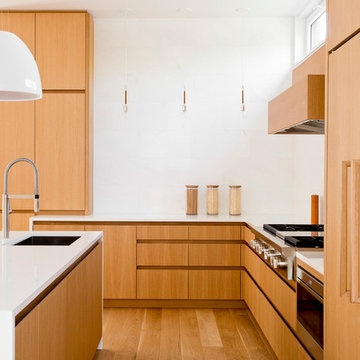
rikki snyder
Example of a large minimalist l-shaped light wood floor and brown floor eat-in kitchen design in New York with a double-bowl sink, flat-panel cabinets, light wood cabinets, terrazzo countertops, white backsplash, marble backsplash, paneled appliances and an island
Example of a large minimalist l-shaped light wood floor and brown floor eat-in kitchen design in New York with a double-bowl sink, flat-panel cabinets, light wood cabinets, terrazzo countertops, white backsplash, marble backsplash, paneled appliances and an island
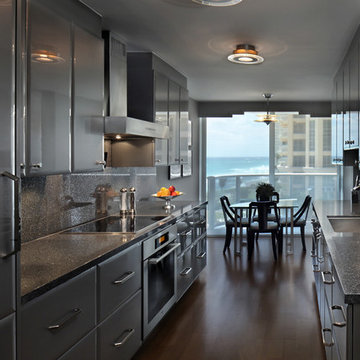
Inspiration for a mid-sized modern galley dark wood floor eat-in kitchen remodel in Miami with an undermount sink, flat-panel cabinets, gray cabinets, terrazzo countertops, stone slab backsplash, stainless steel appliances and no island
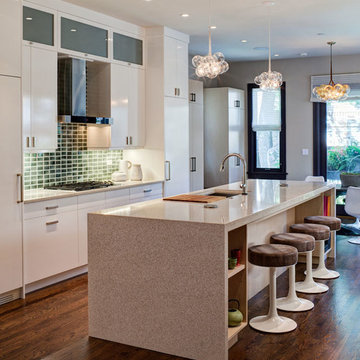
Eric Hausman
Inspiration for a modern medium tone wood floor eat-in kitchen remodel in Chicago with a single-bowl sink, flat-panel cabinets, white cabinets, terrazzo countertops, green backsplash, stone tile backsplash and white appliances
Inspiration for a modern medium tone wood floor eat-in kitchen remodel in Chicago with a single-bowl sink, flat-panel cabinets, white cabinets, terrazzo countertops, green backsplash, stone tile backsplash and white appliances
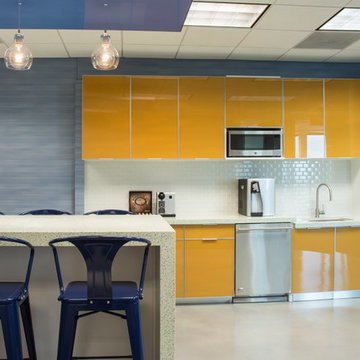
Sommer Wood
Example of a mid-sized minimalist single-wall concrete floor kitchen design in Miami with an undermount sink, glass-front cabinets, terrazzo countertops, white backsplash, glass tile backsplash, stainless steel appliances and an island
Example of a mid-sized minimalist single-wall concrete floor kitchen design in Miami with an undermount sink, glass-front cabinets, terrazzo countertops, white backsplash, glass tile backsplash, stainless steel appliances and an island
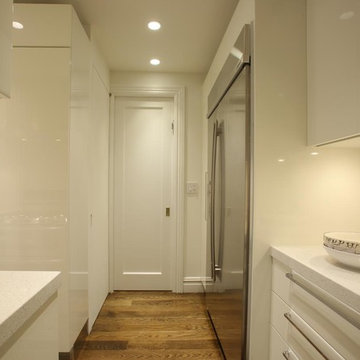
Enclosed kitchen - mid-sized modern galley medium tone wood floor enclosed kitchen idea in New York with an undermount sink, flat-panel cabinets, white cabinets, stainless steel appliances, no island, terrazzo countertops, white backsplash and stone tile backsplash
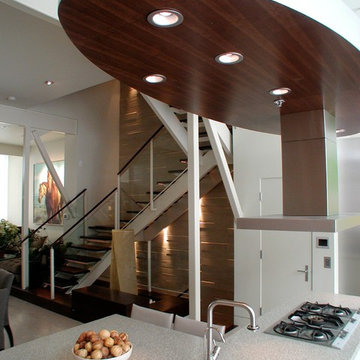
Mid-sized minimalist l-shaped cork floor open concept kitchen photo in Denver with an undermount sink, flat-panel cabinets, beige cabinets, terrazzo countertops, stainless steel appliances and an island
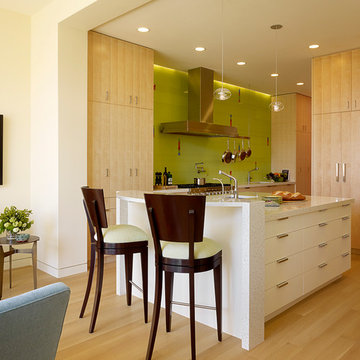
Matthew Millman
Large minimalist galley light wood floor eat-in kitchen photo in San Francisco with an undermount sink, flat-panel cabinets, light wood cabinets, terrazzo countertops, green backsplash, ceramic backsplash, stainless steel appliances and an island
Large minimalist galley light wood floor eat-in kitchen photo in San Francisco with an undermount sink, flat-panel cabinets, light wood cabinets, terrazzo countertops, green backsplash, ceramic backsplash, stainless steel appliances and an island
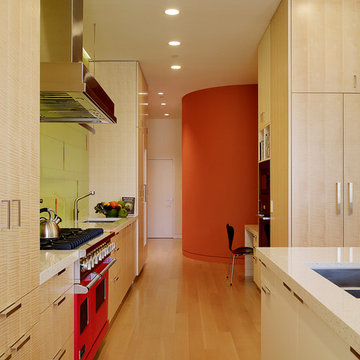
Matthew Millman
Eat-in kitchen - large modern galley light wood floor eat-in kitchen idea in San Francisco with an undermount sink, flat-panel cabinets, light wood cabinets, terrazzo countertops, green backsplash, ceramic backsplash, stainless steel appliances and an island
Eat-in kitchen - large modern galley light wood floor eat-in kitchen idea in San Francisco with an undermount sink, flat-panel cabinets, light wood cabinets, terrazzo countertops, green backsplash, ceramic backsplash, stainless steel appliances and an island
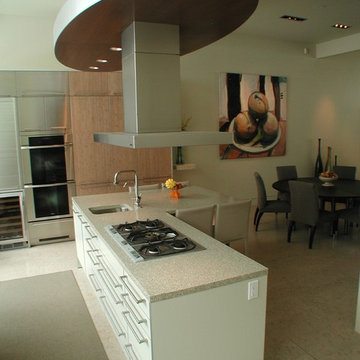
Inspiration for a mid-sized modern l-shaped cork floor open concept kitchen remodel in Denver with an undermount sink, flat-panel cabinets, beige cabinets, terrazzo countertops, stainless steel appliances and an island
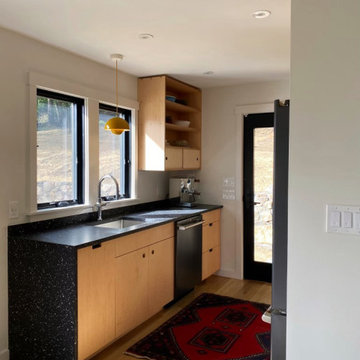
We designed and made the custom plywood cabinetry made for a small, light-filled kitchen remodel. Cabinet fronts are maple and birch plywood with circular cut outs. The open shelving has through tenon joinery and sliding doors.
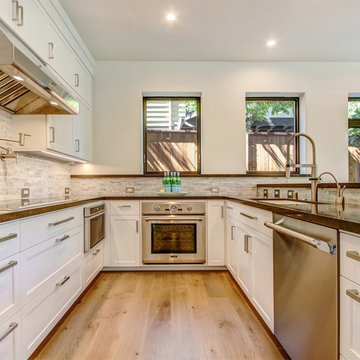
Designed by Pick Your Seat Interiors, Liz Clausen
Example of a minimalist u-shaped dark wood floor and beige floor eat-in kitchen design in San Francisco with an undermount sink, shaker cabinets, white cabinets, terrazzo countertops, white backsplash, matchstick tile backsplash, stainless steel appliances and a peninsula
Example of a minimalist u-shaped dark wood floor and beige floor eat-in kitchen design in San Francisco with an undermount sink, shaker cabinets, white cabinets, terrazzo countertops, white backsplash, matchstick tile backsplash, stainless steel appliances and a peninsula
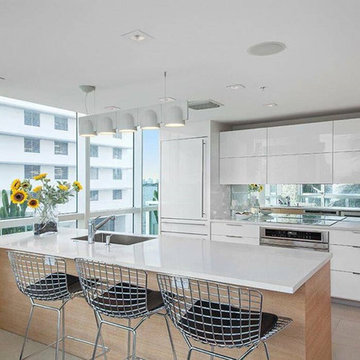
This modern white kitchen has a engineered terrazzo counter and recycled glass mosaic accent column. The counter material is 1/4" thick and can be placed on top of existing counters. There are many countertop colors and you can create a custom mosaic mix.
Modern Kitchen with Terrazzo Countertops Ideas
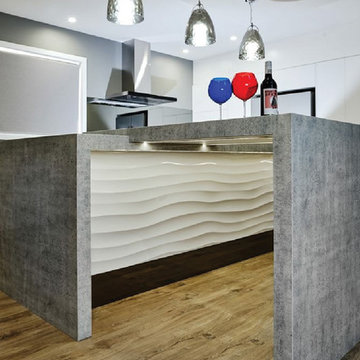
This modern kitchen has a terrazzo countertop and wall. This material is 1/4" thick and can be placed on top of existing countertops. There are many colors and styles available.
1





