Modern Kitchen with Tile Countertops Ideas
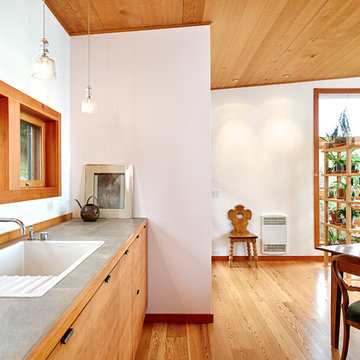
Rob Skelton, Keoni Photos
Example of a small minimalist single-wall light wood floor and brown floor eat-in kitchen design in Seattle with flat-panel cabinets, light wood cabinets, tile countertops, no island, a drop-in sink, stainless steel appliances and gray countertops
Example of a small minimalist single-wall light wood floor and brown floor eat-in kitchen design in Seattle with flat-panel cabinets, light wood cabinets, tile countertops, no island, a drop-in sink, stainless steel appliances and gray countertops

Create a show-stealing kitchen island by using a lively green hexagon countertop tile with a live edge that flows into a warm wood finish.
DESIGN
Silent J Design
PHOTOS
TC Peterson Photography
INSTALLER
Damskov Construction
Tile Shown: Brick in Olympic, 6" Hexagon in Palm Tree, Left & Right Scalene in Tempest
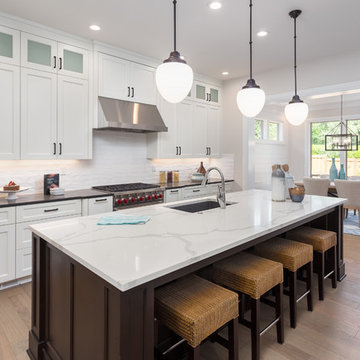
Beautiful kitchen interior in stunning new luxury home with dining room and view of living room with fireplace. Spacious open floor plan design.
Large minimalist painted wood floor and brown floor eat-in kitchen photo in San Francisco with tile countertops, white backsplash, glass tile backsplash, stainless steel appliances and an island
Large minimalist painted wood floor and brown floor eat-in kitchen photo in San Francisco with tile countertops, white backsplash, glass tile backsplash, stainless steel appliances and an island
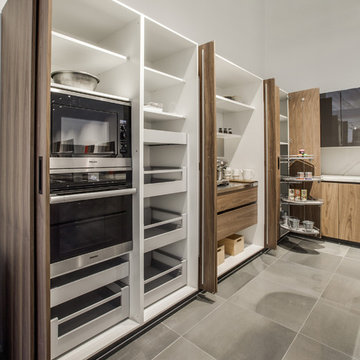
Tall units in a pocket door configuration along with lemans pivoting shelf system. All hardware is by Blum. The floor tile is Marne Scuro Semi-Polished by Eleganza Tiles.
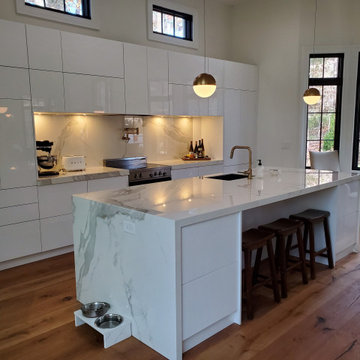
Porcelain Tile backsplash and countertops with Flat Panel Cabinetry. Single-bowl kitchen sink.
Example of a large minimalist single-wall light wood floor open concept kitchen design in Other with a single-bowl sink, flat-panel cabinets, white cabinets, porcelain backsplash, stainless steel appliances, an island and tile countertops
Example of a large minimalist single-wall light wood floor open concept kitchen design in Other with a single-bowl sink, flat-panel cabinets, white cabinets, porcelain backsplash, stainless steel appliances, an island and tile countertops

A symmetrical kitchen opens to the family room in this open floor plan. The island provides a thick wood eating ledge with a dekton work surface. A grey accent around the cooktop is split by the metallic soffit running through the space. A smaller work kitchen/open pantry is off to one side for additional prep space.
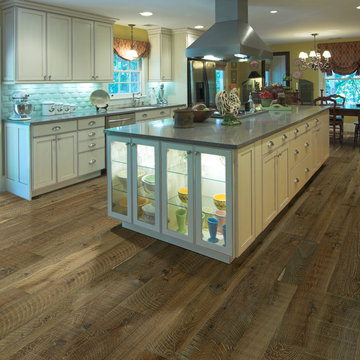
Hallmark Floors Reclaimed Look | ORGANIC 567 GUNPOWDER Engineered Hardwood installation. Organic 567 gunpowder remodeled kitchen.
http://hallmarkfloors.com/hallmark-hardwoods/organic-567-engineered-collection/
Organic 567 Engineered Collection for floors, walls, and ceilings. A blending of natural, vintage materials into contemporary living environments, that complements the latest design trends. The Organic 567 Collection skillfully combines today’s fashions and colors with the naturally weathered visuals of reclaimed wood. Like our Organic Solid Collection, Organic 567 fuses modern production techniques with those of antiquity. Hallmark replicates authentic, real reclaimed visuals in Engineered Wood Floors with random widths and lengths. This unique reclaimed look took three years for our design team to develop and it has exceeded expectations! You will not find this look anywhere else. Exclusive to Hallmark Floors, the Organic Collections are paving the way with innovation and fashion.
Coated with our NuOil® finish to provide 21st century durability and simplicity of maintenance. The NuOil® finish adds one more layer to its contemporary style and provides a natural look that you will not find in any other flooring collection today. The Organic 567 Collection is the perfect choice for floors, walls and ceilings. This one of a kind style is exclusively available through Hallmark Floors.

With custom cabinetry, you can mix all types of styles to create your very own unique kitchen. This kitchen shows a mixture of modern and traditional cabinetry through the door styles and stain colors. Metal doors and frosted glass hides the items stored in the cabinets. The traditional stain color mixes with the contemporary slab doors and drawers. With a mixture of stain and metal there is no telling what beauty can be created.
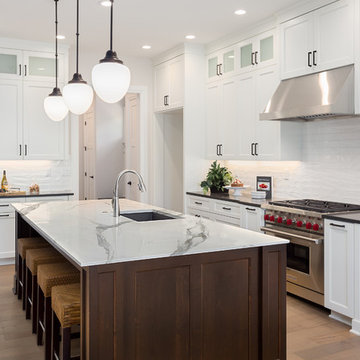
PentalTek in Calacatta Elegante
PentalTek combines the strength and durability of a porcelain slab, with sophisticated design and a refined palette. By utilizing innovative technology, we’re able to expand the design potential for both interior and exterior spaces. Along with the technical performance of a porcelain surface, PentalTek’s XL size allows for seamless installations from large kitchen islands, to long stretches of countertops, expanses of walls, and even flooring.
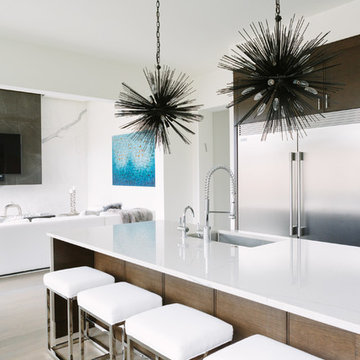
Photo Credit:
Aimée Mazzenga
Inspiration for a small modern l-shaped dark wood floor and brown floor open concept kitchen remodel in Chicago with an undermount sink, beaded inset cabinets, white cabinets, tile countertops, metallic backsplash, porcelain backsplash, stainless steel appliances, an island and white countertops
Inspiration for a small modern l-shaped dark wood floor and brown floor open concept kitchen remodel in Chicago with an undermount sink, beaded inset cabinets, white cabinets, tile countertops, metallic backsplash, porcelain backsplash, stainless steel appliances, an island and white countertops
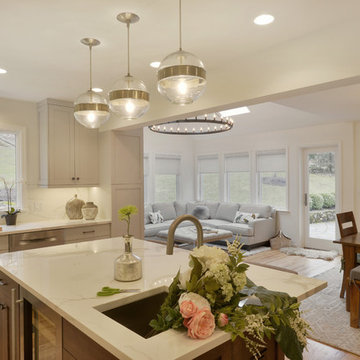
The view to the sitting room and dining room offers lots of natural light, while creating a social place to prepare food.
Photo: Peter Krupenye
Eat-in kitchen - mid-sized modern u-shaped light wood floor and brown floor eat-in kitchen idea in New York with an undermount sink, shaker cabinets, gray cabinets, tile countertops, white backsplash, porcelain backsplash, stainless steel appliances and an island
Eat-in kitchen - mid-sized modern u-shaped light wood floor and brown floor eat-in kitchen idea in New York with an undermount sink, shaker cabinets, gray cabinets, tile countertops, white backsplash, porcelain backsplash, stainless steel appliances and an island
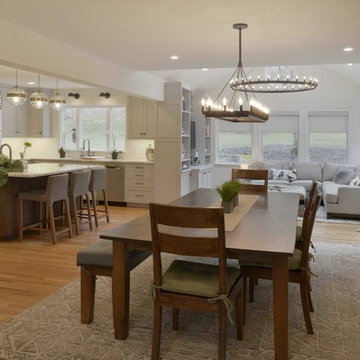
The space is perfect for this young family. Offering lots of opportunity to be social, the kitchen completely opens to the dining area and sitting room.
Photo: Peter Krupenye
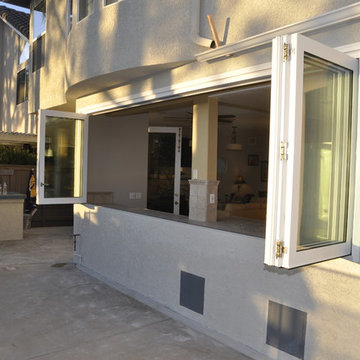
Folding windows are an excellent alternative to a stationary, fixed window. These folding windows opening even from the center for fresh air and an open view. The white aluminum frame matches perfectly with the rest of the house.
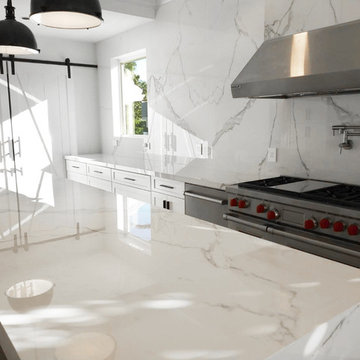
We used Atlas Plan porcelain slabs to give this kitchen the elegant look of marble. These porcelain slabs will wear better and looks better than real marble!
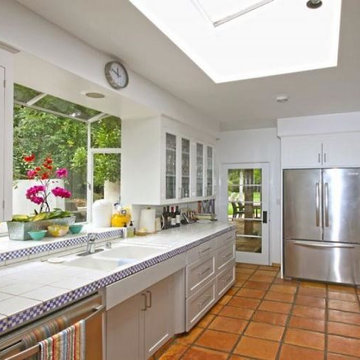
Eric Roland Photography
Minimalist terra-cotta tile eat-in kitchen photo in Santa Barbara with a double-bowl sink, recessed-panel cabinets, white cabinets, stainless steel appliances, an island and tile countertops
Minimalist terra-cotta tile eat-in kitchen photo in Santa Barbara with a double-bowl sink, recessed-panel cabinets, white cabinets, stainless steel appliances, an island and tile countertops
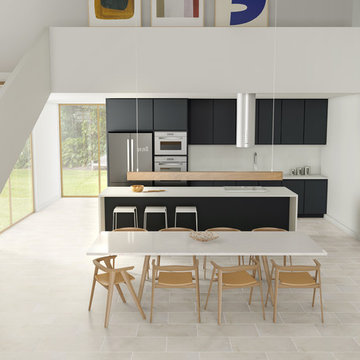
St Croix Bianco - Taken from the timeless elegance of marble and infused with the modern simplicity of concrete, St Croix was designed to take the minimalist to new heights. The rugged, yet perfectly blended tranquility of the island of St Croix is represented in 6 tones, in our ever-popular 12x24 format.
St Croix 12x24 & mosaics come in 6 colors: Ash, Bianco, Caramel, Champagne, Flint, & Pewter
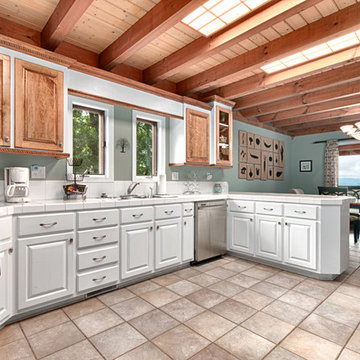
Marilynn Kay
Example of a large minimalist porcelain tile kitchen design in Other with a double-bowl sink, glass-front cabinets, white cabinets, tile countertops, white backsplash, ceramic backsplash and stainless steel appliances
Example of a large minimalist porcelain tile kitchen design in Other with a double-bowl sink, glass-front cabinets, white cabinets, tile countertops, white backsplash, ceramic backsplash and stainless steel appliances
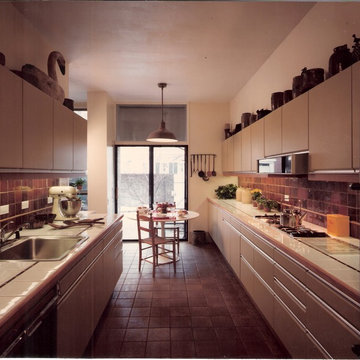
Townhouse @ Society Hill Towers, PHL/PA Kitchen
This urban Philadelphia kitchen utilized imported, custom cabinetry and domestic built-in appliances.
Note the strong horizontal lines which are influenced by the cabinet's continuous pulls, the countertop wood edging and the wood inset bead in the ceramic tile backsplash.
Photo By: Hugh Loomis
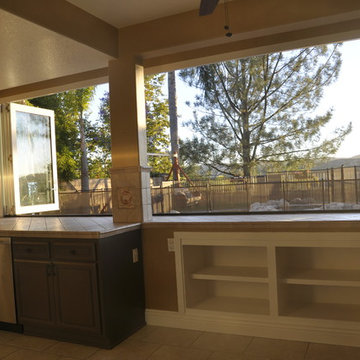
Folding windows opening even from the center for fresh air and an open view. Folding windows are an excellent alternative to a stationary, fixed window.
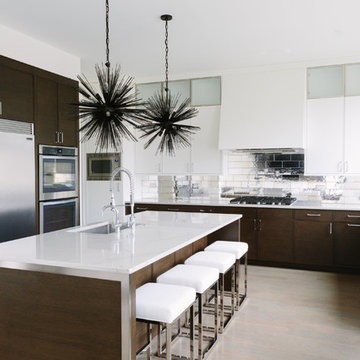
Photo Credit:
Aimée Mazzenga
Example of a minimalist l-shaped light wood floor and beige floor open concept kitchen design in Chicago with an undermount sink, beaded inset cabinets, white cabinets, tile countertops, metallic backsplash, porcelain backsplash, stainless steel appliances, an island and white countertops
Example of a minimalist l-shaped light wood floor and beige floor open concept kitchen design in Chicago with an undermount sink, beaded inset cabinets, white cabinets, tile countertops, metallic backsplash, porcelain backsplash, stainless steel appliances, an island and white countertops
Modern Kitchen with Tile Countertops Ideas
1





