Modern Kitchen with Wood Countertops and White Appliances Ideas
Refine by:
Budget
Sort by:Popular Today
1 - 20 of 264 photos
Item 1 of 4
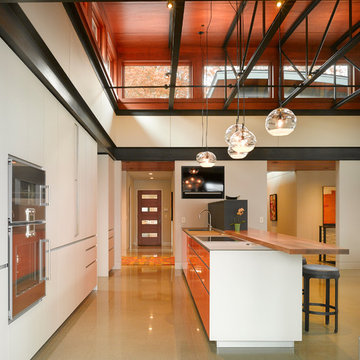
Natural light streams in everywhere through abundant glass, giving a 270 degree view of the lake. Reflecting straight angles of mahogany wood broken by zinc waves, this home blends efficiency with artistry.

Walls removed to enlarge kitchen and open into the family room . Windows from ceiling to countertop for more light. Coffered ceiling adds dimension. This modern white kitchen also features two islands and two large islands.
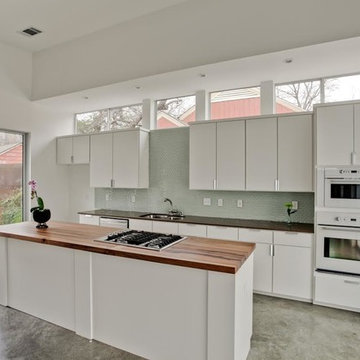
Inspiration for a mid-sized modern single-wall concrete floor eat-in kitchen remodel in Dallas with flat-panel cabinets, white cabinets, wood countertops, gray backsplash, an island, an undermount sink, ceramic backsplash and white appliances
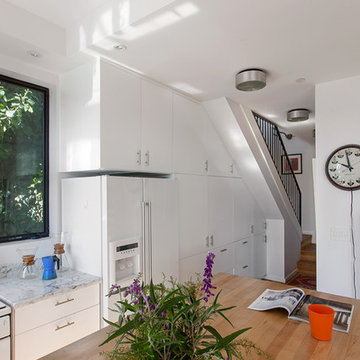
Natalia Knezevic
Example of a mid-sized minimalist l-shaped eat-in kitchen design in Los Angeles with an undermount sink, flat-panel cabinets, white cabinets, wood countertops, white backsplash, stone slab backsplash and white appliances
Example of a mid-sized minimalist l-shaped eat-in kitchen design in Los Angeles with an undermount sink, flat-panel cabinets, white cabinets, wood countertops, white backsplash, stone slab backsplash and white appliances
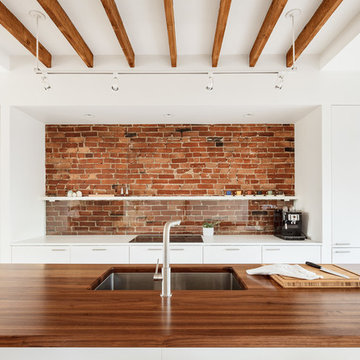
photo by Matt Delphenich
Eat-in kitchen - mid-sized modern single-wall light wood floor eat-in kitchen idea in Boston with an undermount sink, flat-panel cabinets, white cabinets, wood countertops, red backsplash, glass sheet backsplash, white appliances and an island
Eat-in kitchen - mid-sized modern single-wall light wood floor eat-in kitchen idea in Boston with an undermount sink, flat-panel cabinets, white cabinets, wood countertops, red backsplash, glass sheet backsplash, white appliances and an island
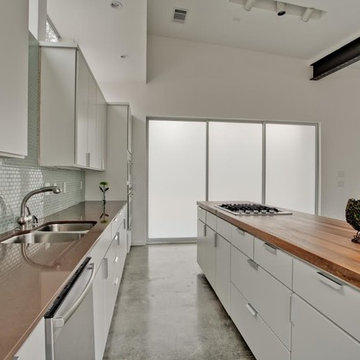
Example of a mid-sized minimalist single-wall concrete floor eat-in kitchen design in Dallas with an undermount sink, flat-panel cabinets, white cabinets, wood countertops, gray backsplash, ceramic backsplash, white appliances and an island
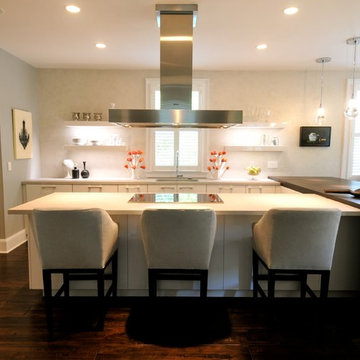
Modern kitchen; credit: Dwelling
Inspiration for a modern dark wood floor kitchen remodel in Charleston with an undermount sink, flat-panel cabinets, white cabinets, wood countertops, white appliances and a peninsula
Inspiration for a modern dark wood floor kitchen remodel in Charleston with an undermount sink, flat-panel cabinets, white cabinets, wood countertops, white appliances and a peninsula
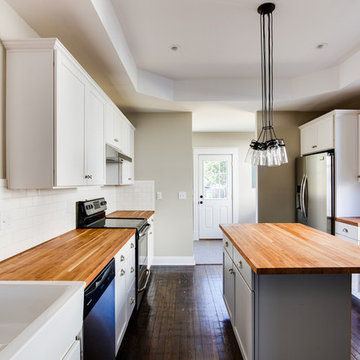
Mick Anders Photography
Example of a large minimalist dark wood floor enclosed kitchen design in Richmond with a farmhouse sink, wood countertops, white backsplash, white appliances and an island
Example of a large minimalist dark wood floor enclosed kitchen design in Richmond with a farmhouse sink, wood countertops, white backsplash, white appliances and an island
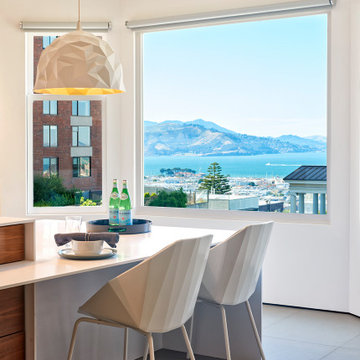
Open concept kitchen - large modern single-wall gray floor open concept kitchen idea in San Francisco with an integrated sink, flat-panel cabinets, dark wood cabinets, wood countertops, gray backsplash, white appliances, an island and white countertops
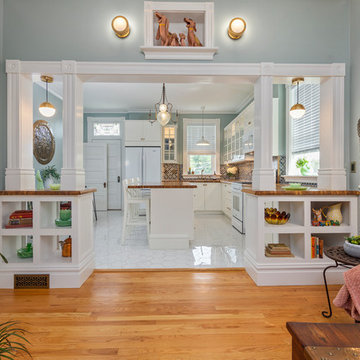
Eat-in kitchen - mid-sized modern l-shaped ceramic tile and white floor eat-in kitchen idea in St Louis with an undermount sink, raised-panel cabinets, white cabinets, wood countertops, metallic backsplash, glass tile backsplash, white appliances, an island and brown countertops
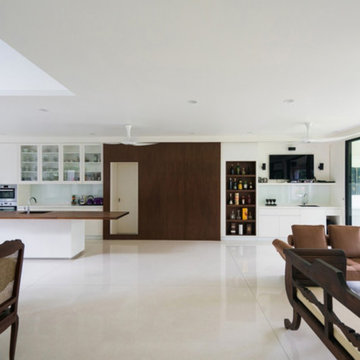
Example of a large minimalist single-wall concrete floor and white floor open concept kitchen design in New York with an undermount sink, glass-front cabinets, white cabinets, wood countertops, white backsplash, glass sheet backsplash, white appliances and an island
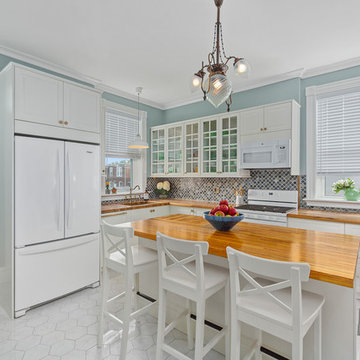
Example of a mid-sized minimalist l-shaped ceramic tile and white floor eat-in kitchen design in St Louis with an undermount sink, raised-panel cabinets, white cabinets, wood countertops, metallic backsplash, glass tile backsplash, white appliances, an island and brown countertops
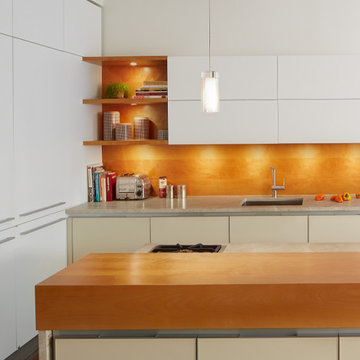
Our client requested that we create a natural wood finish custom island surface and back splash to balance the modern white cabinetry.
photo by Craig LaCourt
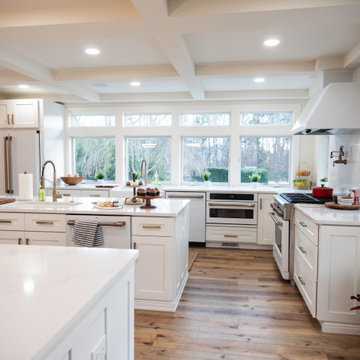
Walls removed to enlarge kitchen and open into the family room . Windows from ceiling to countertop for more light. Coffered ceiling adds dimension. This modern white kitchen also features two islands and two large islands.
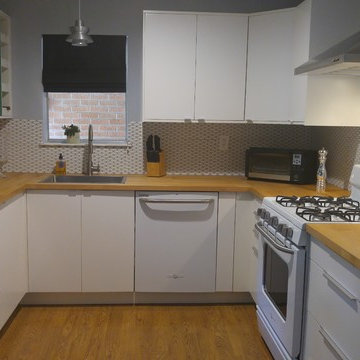
Budget friendly kitchen with IKEA Veddinge cabinets, IKEA butcher block counter, and GE artistry series appliances.
Inspiration for a mid-sized modern u-shaped light wood floor and brown floor eat-in kitchen remodel in Austin with an undermount sink, flat-panel cabinets, white cabinets, wood countertops, white backsplash, mosaic tile backsplash, white appliances and no island
Inspiration for a mid-sized modern u-shaped light wood floor and brown floor eat-in kitchen remodel in Austin with an undermount sink, flat-panel cabinets, white cabinets, wood countertops, white backsplash, mosaic tile backsplash, white appliances and no island
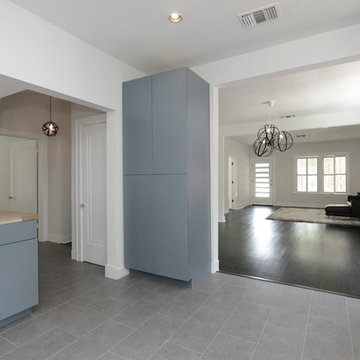
Minimalist l-shaped ceramic tile kitchen photo in Austin with flat-panel cabinets, gray cabinets, wood countertops, white backsplash, subway tile backsplash and white appliances
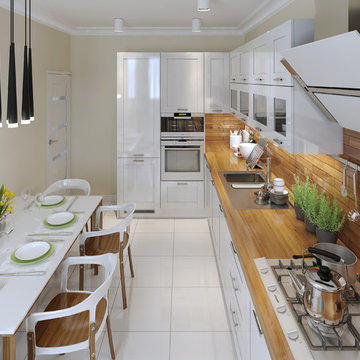
Eat-in kitchen - mid-sized modern single-wall porcelain tile eat-in kitchen idea in Los Angeles with a drop-in sink, flat-panel cabinets, white cabinets, wood countertops, brown backsplash and white appliances
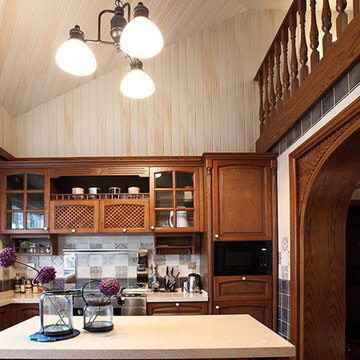
Classic art & craft style kitchen. The high ceiling make the kitchen feel less compress and appear more spacey. White marble countertop and cool white light makes the whole area look clean and refreshing.
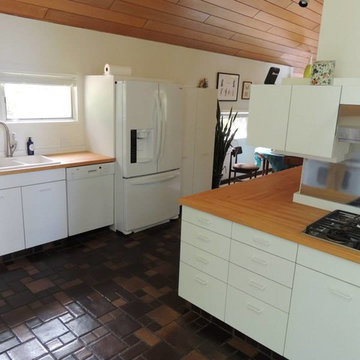
Inspiration for a mid-sized modern l-shaped brick floor eat-in kitchen remodel in Philadelphia with a drop-in sink, flat-panel cabinets, white cabinets, wood countertops, white appliances and no island
Modern Kitchen with Wood Countertops and White Appliances Ideas
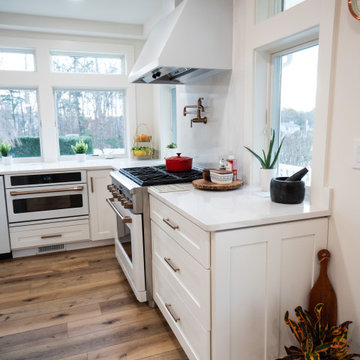
Walls removed to enlarge kitchen and open into the family room . Windows from ceiling to countertop for more light. Coffered ceiling adds dimension. This modern white kitchen also features two islands and two large islands.
1





