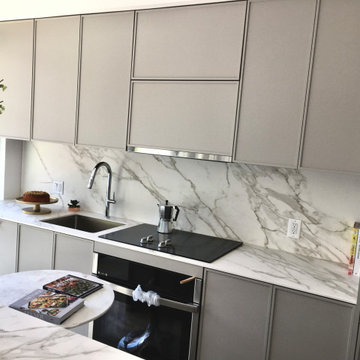Modern Kitchen Ideas
Refine by:
Budget
Sort by:Popular Today
1101 - 1120 of 497,778 photos
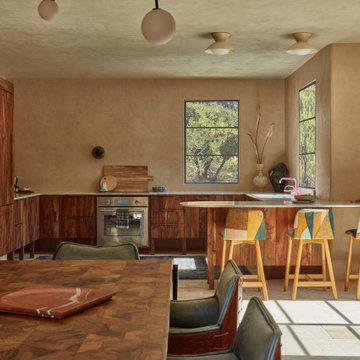
Rustic Modern, reclaimed red oak cabinetry. As see from the dining area.
Minimalist kitchen photo in Los Angeles
Minimalist kitchen photo in Los Angeles
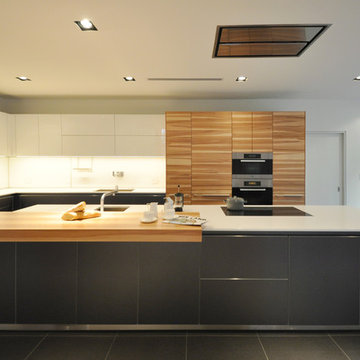
Example of a large minimalist l-shaped porcelain tile kitchen design in Albuquerque with flat-panel cabinets, medium tone wood cabinets, an island, stainless steel appliances, an undermount sink, quartz countertops, white backsplash and glass sheet backsplash
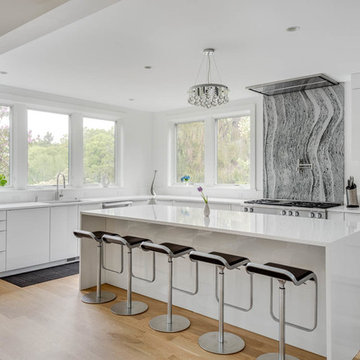
Perimeter counters and island (with waterfall end panels) in Cambria White Cliff quartz and full-height backsplash at stove in Cambria Roxwell quartz.
Find the right local pro for your project
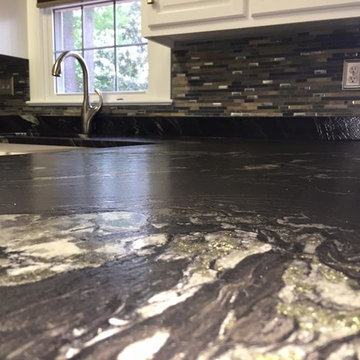
Titanium 3cm leathered granite installed by local fabricator Rocky Tops, and granite supplied by Ecstatic Stone, LLC of Columbia, SC. Titanium granite originates from a quarry in Brazil.
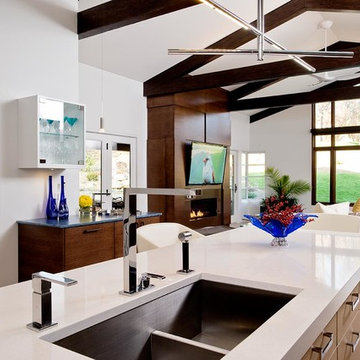
Master Remodelers Inc.,
David Aschkenas-Photographer
Example of a minimalist open concept kitchen design in Other with an undermount sink, flat-panel cabinets and dark wood cabinets
Example of a minimalist open concept kitchen design in Other with an undermount sink, flat-panel cabinets and dark wood cabinets
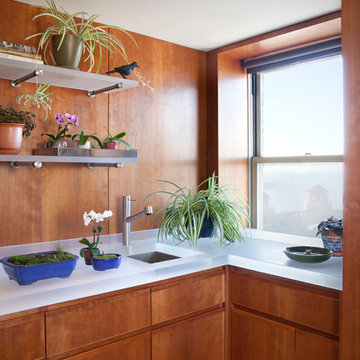
Mark LaRosa
Small minimalist l-shaped enclosed kitchen photo in New York with an undermount sink, flat-panel cabinets, medium tone wood cabinets, glass countertops and no island
Small minimalist l-shaped enclosed kitchen photo in New York with an undermount sink, flat-panel cabinets, medium tone wood cabinets, glass countertops and no island
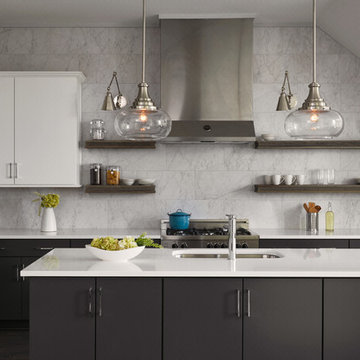
Sherwin Williams Black Fox
Atlas Eon Carrera Tile
Gieves Anderson
Mid-sized minimalist l-shaped dark wood floor and brown floor open concept kitchen photo in Nashville with an undermount sink, flat-panel cabinets, black cabinets, quartz countertops, white backsplash, marble backsplash, stainless steel appliances and an island
Mid-sized minimalist l-shaped dark wood floor and brown floor open concept kitchen photo in Nashville with an undermount sink, flat-panel cabinets, black cabinets, quartz countertops, white backsplash, marble backsplash, stainless steel appliances and an island

Sponsored
Columbus, OH
Dave Fox Design Build Remodelers
Columbus Area's Luxury Design Build Firm | 17x Best of Houzz Winner!
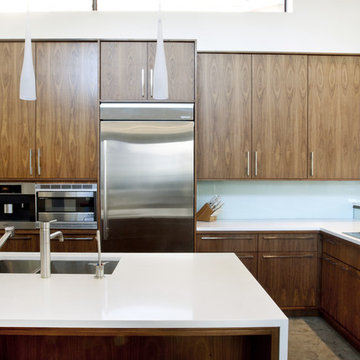
Custom Designed and Built Cabinetry by AvenueTwo:Design. Solid glass backsplash. Natural walnut cabinets with Pure White Caesarstone countertops. Built-in fridge, Miele Espresso Maker, and Microwave. Corner bookcases. Induction cooktop. Three faucet sink. Photo by www.zornphoto.com
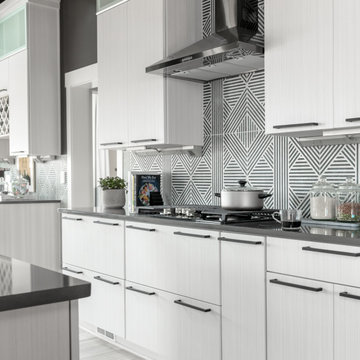
Matte white with taupe and slate vertical graining, the Chelsea Linen European cabinets will adapt perfectly to any kitchen’s personality.
Minimalist kitchen photo in Other
Minimalist kitchen photo in Other
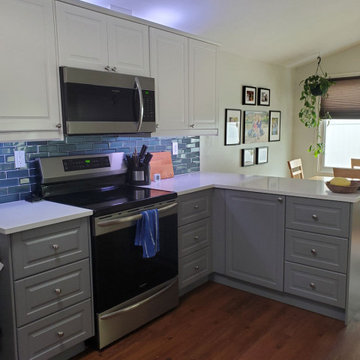
According to Liz, the biggest obstacle was coming up with a layout that worked to meet her design wish list.
She explains: “The refrigerator used to open up next to the column. The area between the fridge and the column was the primary traffic pattern from the kitchen to the living room. When the fridge door was opened it would block that access path entirely.”
This also limited the style of refrigerator that would fit the space. For instance, a French Door refrigerator with freezer wasn’t an option because the freezer drawer wouldn’t open all the way. This is another reason she opted to keep her existing Whirlpool refrigerator.
“Correcting this traffic pattern was a big challenge for me,” she adds. “I actually spent years trying to figure out how to correct it. Plus, because the column was just sitting out in the middle of the room, it was very disconnected and detracted from the rest of the space.”
She adds that previously all of the counter space were literally swaths of counter every two feet or so. Not very conducive to food prep or work flow!
To remedy this, Liz had added an island cart years ago in the hopes of creating more space. However like the column, that too began to feel disconnected and not cohesive.
She explains: “We had to walk around it to get from the fridge to the pantry, oven, and stove. The pantry was also on the opposite side of the kitchen from the fridge and made meal preparation cumbersome.”
With IKD’s help, the solution presented itself.
She explains: “By moving the pantry next to the fridge and extending the corner and adding the peninsula, we gained large areas of counter space as well as correcting the cumbersome traffic pattern. Baking and meal prep is now so efficient! All of the food is right next to each other. We have dedicated baking and prep areas, and a dedicated cooking area. Previously all of the food, prep, and cooking was all broken up throughout the space.”
“As for installation, the only issue was that I gave an incorrect dimension to IKD on the location of the window over the sink. I ended up needing to get different dimension cabinets on both sides of the sink and window. Thankfully I noticed this at the very beginning and we were able to recover really easily from the mistake,” she concludes.

This Coronado Condo went from dated to updated by replacing the tile flooring with newly updated ash grey wood floors, glossy white kitchen cabinets, MSI ash gray quartz countertops, coordinating built-ins, 4x12" white glass subway tiles, under cabinet lighting and outlets, automated solar screen roller shades and stylish modern furnishings and light fixtures from Restoration Hardware.
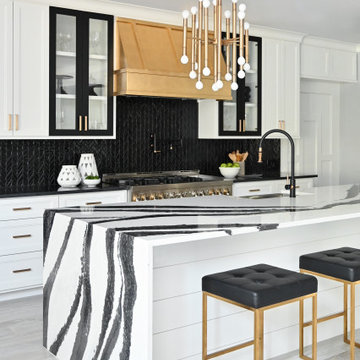
Goals for the kitchen: Create a statement. The island is adorned with Bently quartz from Cambria. It steered each selection of the kitchen from the black chevron backlash to the gold bamboo-look pendants. The appliances coordinate with the black and gold finishes as well, the JennAir range’s is dressed in brass bezel accents and the stainless-steel apron-front sink is brushed with a brass decorative front.
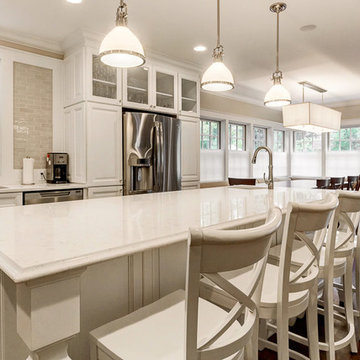
Sponsored
Columbus, OH
Hope Restoration & General Contracting
Columbus Design-Build, Kitchen & Bath Remodeling, Historic Renovations
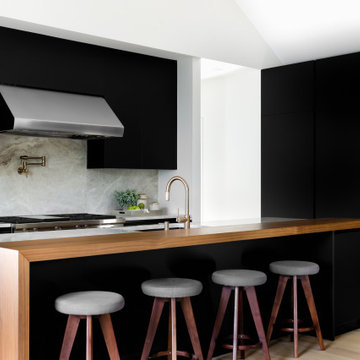
Modern Luxury Black, White, and Wood Kitchen By Darash design in Hartford Road - Austin, Texas home renovation project - featuring Dark and, Warm hues coming from the beautiful wood in this kitchen find balance with sleek no-handle flat panel matte Black kitchen cabinets, White Marble countertop for contrast. Glossy and Highly Reflective glass cabinets perfect storage to display your pretty dish collection in the kitchen. With stainless steel kitchen panel wall stacked oven and a stainless steel 6-burner stovetop. This open concept kitchen design Black, White and Wood color scheme flows from the kitchen island with wooden bar stools to all through out the living room lit up by the perfectly placed windows and sliding doors overlooking the nature in the perimeter of this Modern house, and the center of the great room --the dining area where the beautiful modern contemporary chandelier is placed in a lovely manner.
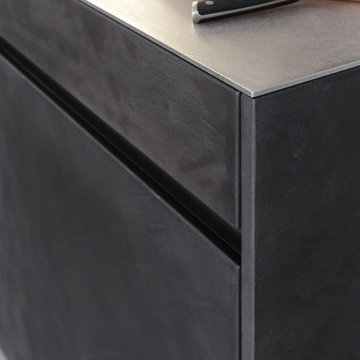
Example of a mid-sized minimalist galley concrete floor open concept kitchen design in New York with an undermount sink, flat-panel cabinets, gray cabinets, concrete countertops, white backsplash, stainless steel appliances and an island
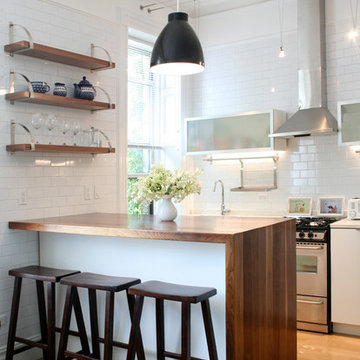
Modern kitchen with custom millwork.
Eat-in kitchen - mid-sized modern l-shaped light wood floor eat-in kitchen idea in New York with an undermount sink, flat-panel cabinets, wood countertops, white backsplash, ceramic backsplash, stainless steel appliances, an island and white cabinets
Eat-in kitchen - mid-sized modern l-shaped light wood floor eat-in kitchen idea in New York with an undermount sink, flat-panel cabinets, wood countertops, white backsplash, ceramic backsplash, stainless steel appliances, an island and white cabinets
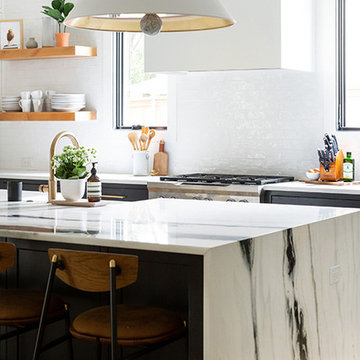
Modern Luxe Home in North Dallas with Parisian Elements. Luxury Modern Design. Heavily black and white with earthy touches. White walls, black cabinets, open shelving, resort-like master bedroom, modern yet feminine office. Light and bright. Fiddle leaf fig. Olive tree. Performance Fabric.
Modern Kitchen Ideas
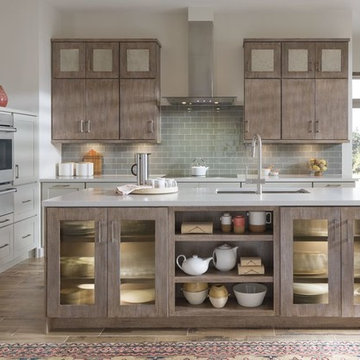
Example of a mid-sized minimalist l-shaped kitchen design in New Orleans with white cabinets, an island and glass-front cabinets

Open concept kitchen - large modern u-shaped light wood floor and exposed beam open concept kitchen idea in Dallas with a farmhouse sink, shaker cabinets, black cabinets, quartz countertops, white backsplash, quartz backsplash, paneled appliances, an island and white countertops
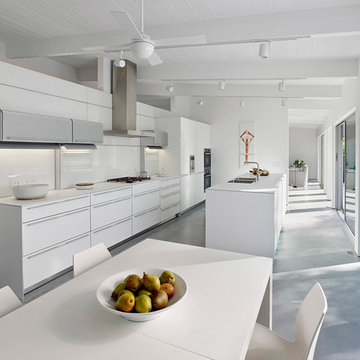
Bruce Damonte
Example of a minimalist galley concrete floor eat-in kitchen design in San Francisco with an undermount sink, flat-panel cabinets, white cabinets, laminate countertops, white backsplash, glass sheet backsplash, stainless steel appliances and an island
Example of a minimalist galley concrete floor eat-in kitchen design in San Francisco with an undermount sink, flat-panel cabinets, white cabinets, laminate countertops, white backsplash, glass sheet backsplash, stainless steel appliances and an island
56






